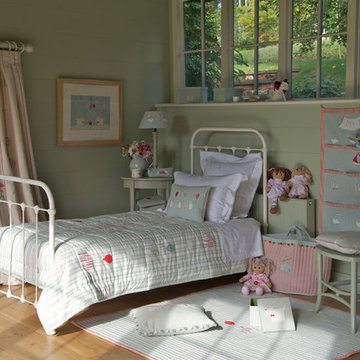Idées déco de chambres d'enfant marrons avec un sol en bois brun
Trier par :
Budget
Trier par:Populaires du jour
41 - 60 sur 2 032 photos
1 sur 3
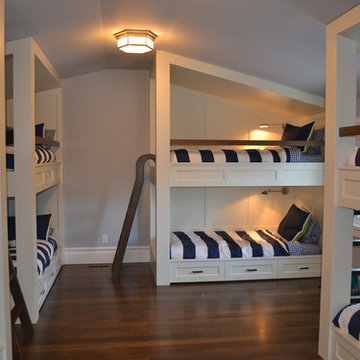
Exemple d'une grande chambre d'enfant de 4 à 10 ans chic avec un mur gris, un sol en bois brun et un sol marron.
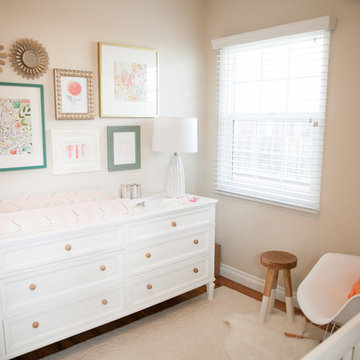
Gilmore Studios
Idée de décoration pour une chambre d'enfant de 1 à 3 ans tradition de taille moyenne avec un mur beige et un sol en bois brun.
Idée de décoration pour une chambre d'enfant de 1 à 3 ans tradition de taille moyenne avec un mur beige et un sol en bois brun.
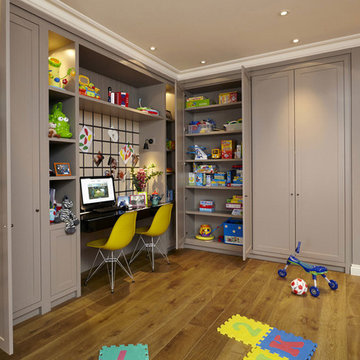
Inspiration pour une chambre d'enfant de 4 à 10 ans traditionnelle avec un sol en bois brun et un mur gris.
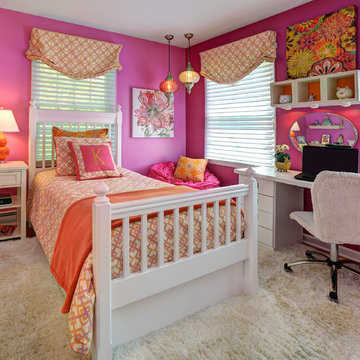
This bedroom was designed for a teenage girl, who patiently waited for her turn to have a special space designed especially for her. We designed her room with a Transitional/Moroccan feel, using bright colors and accessorized with items every teen desires. Photography by Roy Weinstein and Ken Kast of Roy Weinstein Photographer
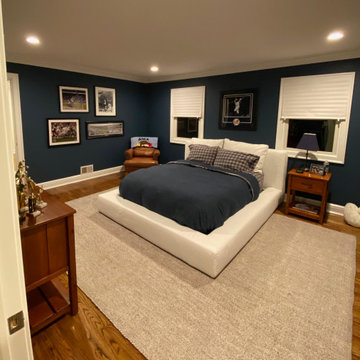
Idée de décoration pour une grande chambre d'enfant tradition avec un mur bleu, un sol en bois brun et un sol marron.
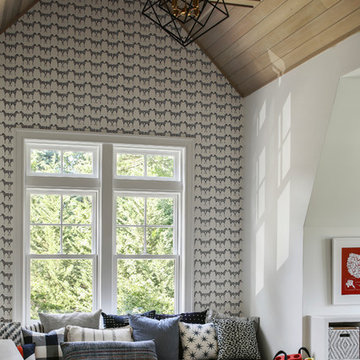
A beautiful shingle style residence we recently completed for a young family in Cold Spring Harbor, New York. Interior design by SRC Interiors. Built by Stokkers + Company.
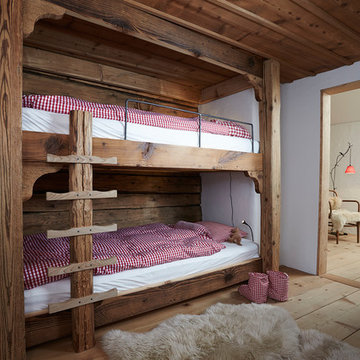
© meier architekten
Aménagement d'une chambre d'enfant montagne avec un mur blanc et un sol en bois brun.
Aménagement d'une chambre d'enfant montagne avec un mur blanc et un sol en bois brun.
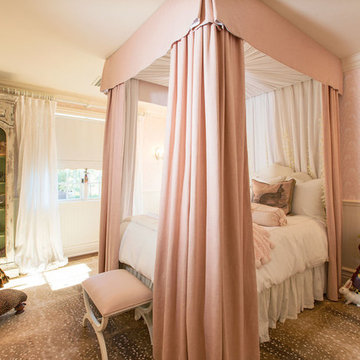
Idées déco pour une chambre d'enfant de 4 à 10 ans classique de taille moyenne avec un mur rose et un sol en bois brun.
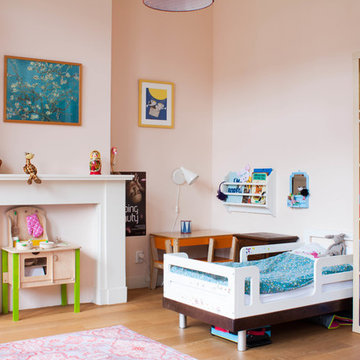
Photo: Louise de Miranda © 2014 Houzz
Inspiration pour une grande chambre d'enfant de 1 à 3 ans bohème avec un mur rose et un sol en bois brun.
Inspiration pour une grande chambre d'enfant de 1 à 3 ans bohème avec un mur rose et un sol en bois brun.
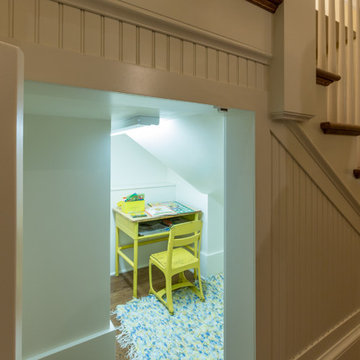
Photos by Aaron Thomas
Inspiration pour une petite chambre neutre traditionnelle avec un bureau, un mur blanc et un sol en bois brun.
Inspiration pour une petite chambre neutre traditionnelle avec un bureau, un mur blanc et un sol en bois brun.
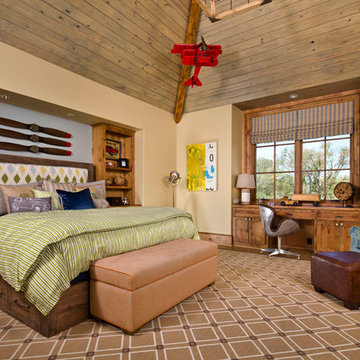
Idées déco pour une chambre d'enfant de 4 à 10 ans classique avec un mur beige et un sol en bois brun.
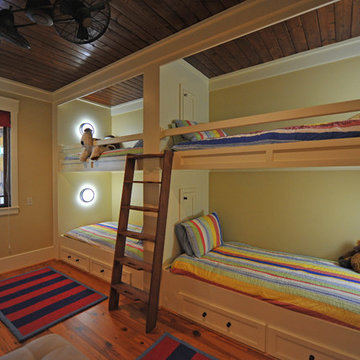
Nestled in the foothills of the Blue Ridge Mountains is The Reserve at Lake Keowee. This home's designer was Nicole Belue from Spartanburg, SC and the homebuilder was Goodwin Foust. Owner's Steve & Angela Woolridge love all the "unique" elements this home has to offer.

Reclaimed flooring by Reclaimed DesignWorks. Photos by Emily Minton Redfield Photography.
Idée de décoration pour une petite chambre d'enfant de 4 à 10 ans design avec un mur blanc, un sol en bois brun, un sol marron et un lit superposé.
Idée de décoration pour une petite chambre d'enfant de 4 à 10 ans design avec un mur blanc, un sol en bois brun, un sol marron et un lit superposé.
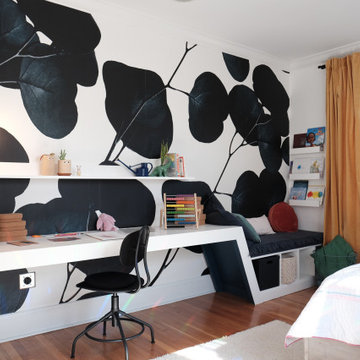
Idée de décoration pour une petite chambre d'enfant design avec un sol en bois brun, un mur multicolore et un sol marron.
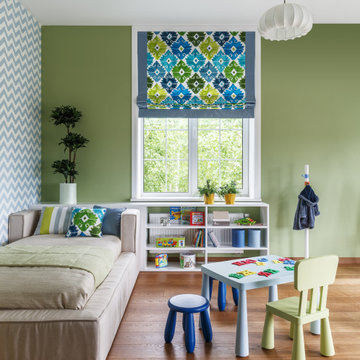
Cette photo montre une chambre d'enfant tendance avec un mur vert, un sol en bois brun et un sol marron.
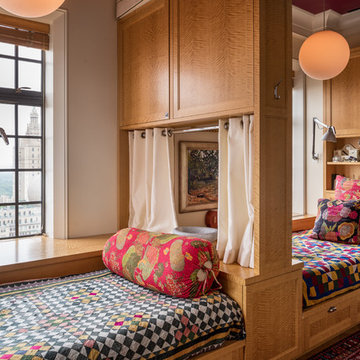
A lovely kids room perched above central park in New York. A narrow bedroom fits two twin beds toe-to-toe. The built in beds with separating curtain allow for privacy and doubles as a puppet theatre. Photo by Gabe Border
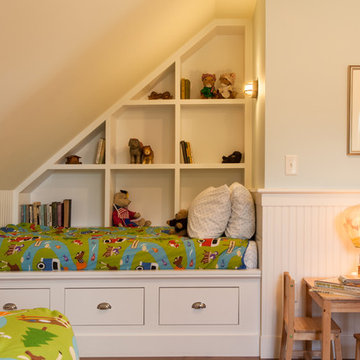
John Benford
Inspiration pour une chambre d'enfant de 1 à 3 ans traditionnelle de taille moyenne avec un mur beige, un sol en bois brun et un sol marron.
Inspiration pour une chambre d'enfant de 1 à 3 ans traditionnelle de taille moyenne avec un mur beige, un sol en bois brun et un sol marron.
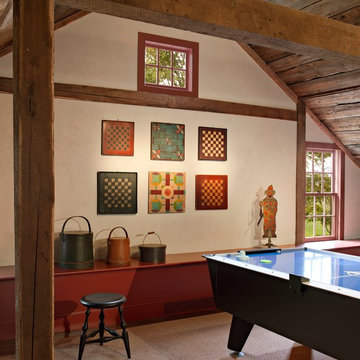
The hayloft now serves as a video arcade. This wall showcases a collection of antique game boards.
Robert Benson Photography
Aménagement d'une grande salle de jeux d'enfant campagne avec un mur blanc et un sol en bois brun.
Aménagement d'une grande salle de jeux d'enfant campagne avec un mur blanc et un sol en bois brun.
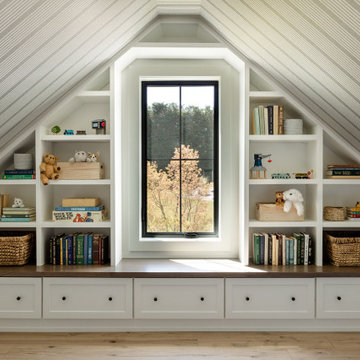
Our Seattle studio designed this stunning 5,000+ square foot Snohomish home to make it comfortable and fun for a wonderful family of six.
On the main level, our clients wanted a mudroom. So we removed an unused hall closet and converted the large full bathroom into a powder room. This allowed for a nice landing space off the garage entrance. We also decided to close off the formal dining room and convert it into a hidden butler's pantry. In the beautiful kitchen, we created a bright, airy, lively vibe with beautiful tones of blue, white, and wood. Elegant backsplash tiles, stunning lighting, and sleek countertops complete the lively atmosphere in this kitchen.
On the second level, we created stunning bedrooms for each member of the family. In the primary bedroom, we used neutral grasscloth wallpaper that adds texture, warmth, and a bit of sophistication to the space creating a relaxing retreat for the couple. We used rustic wood shiplap and deep navy tones to define the boys' rooms, while soft pinks, peaches, and purples were used to make a pretty, idyllic little girls' room.
In the basement, we added a large entertainment area with a show-stopping wet bar, a large plush sectional, and beautifully painted built-ins. We also managed to squeeze in an additional bedroom and a full bathroom to create the perfect retreat for overnight guests.
For the decor, we blended in some farmhouse elements to feel connected to the beautiful Snohomish landscape. We achieved this by using a muted earth-tone color palette, warm wood tones, and modern elements. The home is reminiscent of its spectacular views – tones of blue in the kitchen, primary bathroom, boys' rooms, and basement; eucalyptus green in the kids' flex space; and accents of browns and rust throughout.
---Project designed by interior design studio Kimberlee Marie Interiors. They serve the Seattle metro area including Seattle, Bellevue, Kirkland, Medina, Clyde Hill, and Hunts Point.
For more about Kimberlee Marie Interiors, see here: https://www.kimberleemarie.com/
To learn more about this project, see here:
https://www.kimberleemarie.com/modern-luxury-home-remodel-snohomish
Idées déco de chambres d'enfant marrons avec un sol en bois brun
3
