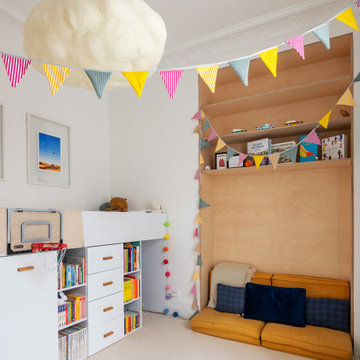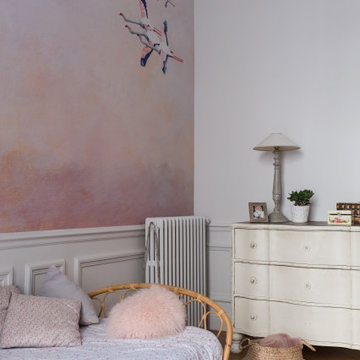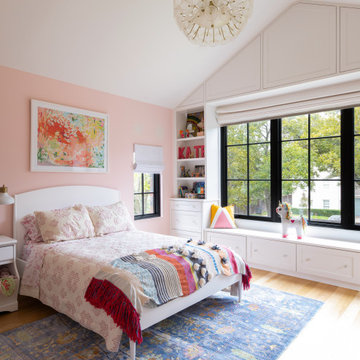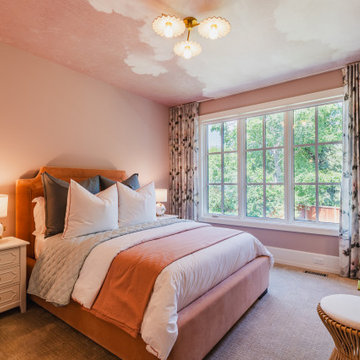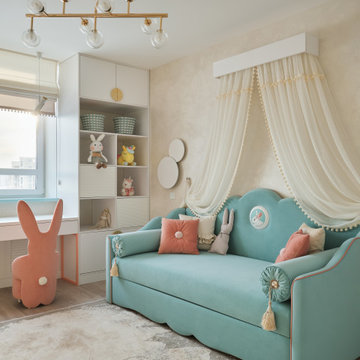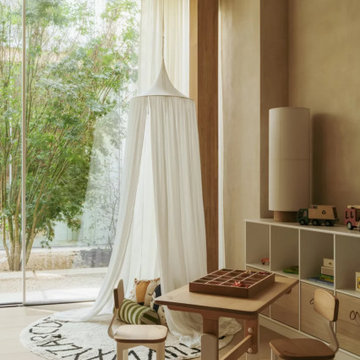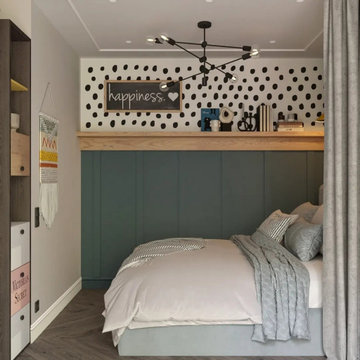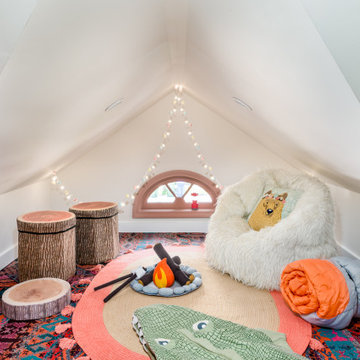Idées déco de chambres d'enfant marrons, beiges
Trier par :
Budget
Trier par:Populaires du jour
141 - 160 sur 47 114 photos
1 sur 3

Photos copyright 2012 Scripps Network, LLC. Used with permission, all rights reserved.
Réalisation d'une chambre d'enfant de 4 à 10 ans tradition de taille moyenne avec un mur beige, moquette, un sol vert et un lit superposé.
Réalisation d'une chambre d'enfant de 4 à 10 ans tradition de taille moyenne avec un mur beige, moquette, un sol vert et un lit superposé.

Cette photo montre une chambre d'enfant de 4 à 10 ans tendance avec un mur gris, moquette et un lit superposé.
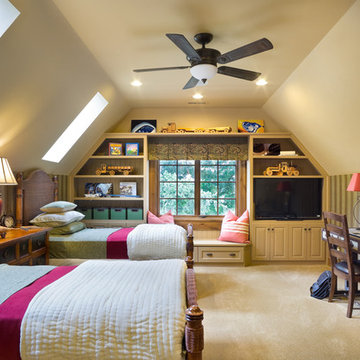
Photos by Bob Greenspan
Cette image montre une chambre d'enfant de 4 à 10 ans traditionnelle avec moquette et un mur beige.
Cette image montre une chambre d'enfant de 4 à 10 ans traditionnelle avec moquette et un mur beige.
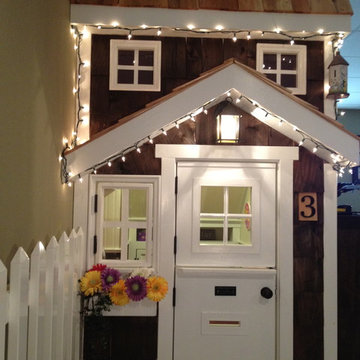
Kids' playhouse utilizing the empty space under the stairs.
Cette image montre une chambre d'enfant traditionnelle.
Cette image montre une chambre d'enfant traditionnelle.
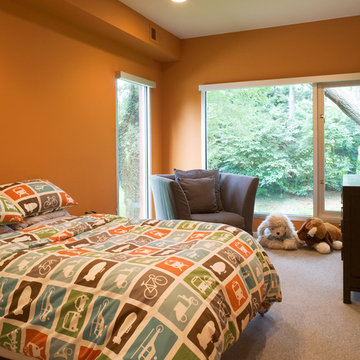
This contemporary renovation makes no concession towards differentiating the old from the new. Rather than razing the entire residence an effort was made to conserve what elements could be worked with and added space where an expanded program required it. Clad with cedar, the addition contains a master suite on the first floor and two children’s rooms and playroom on the second floor. A small vegetated roof is located adjacent to the stairwell and is visible from the upper landing. Interiors throughout the house, both in new construction and in the existing renovation, were handled with great care to ensure an experience that is cohesive. Partition walls that once differentiated living, dining, and kitchen spaces, were removed and ceiling vaults expressed. A new kitchen island both defines and complements this singular space.
The parti is a modern addition to a suburban midcentury ranch house. Hence, the name “Modern with Ranch.”
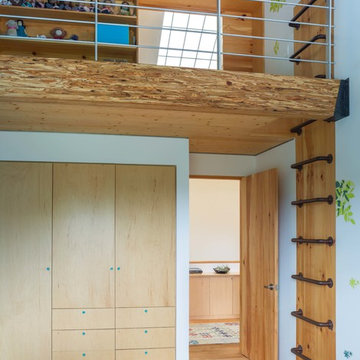
Photo-Jim Westphalen
Réalisation d'une chambre d'enfant de 4 à 10 ans design de taille moyenne avec un sol en bois brun, un sol marron et un mur blanc.
Réalisation d'une chambre d'enfant de 4 à 10 ans design de taille moyenne avec un sol en bois brun, un sol marron et un mur blanc.
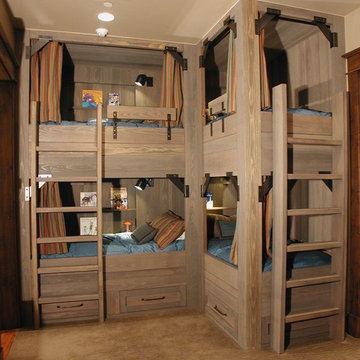
Bunk - east half.
Inspiration pour une chambre d'enfant chalet avec un lit superposé.
Inspiration pour une chambre d'enfant chalet avec un lit superposé.
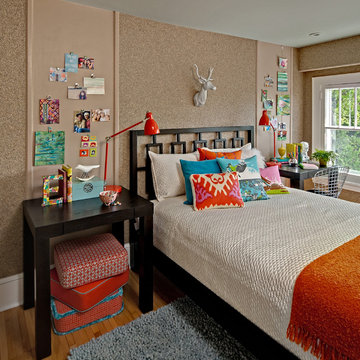
Photo Credit: Mark Ehlen
Done in collaboration with RLH Studio
Idées déco pour une chambre d'enfant éclectique de taille moyenne avec un sol en bois brun, un sol beige et un mur marron.
Idées déco pour une chambre d'enfant éclectique de taille moyenne avec un sol en bois brun, un sol beige et un mur marron.

Exemple d'une chambre d'enfant de 4 à 10 ans chic avec un mur gris, moquette et un lit superposé.
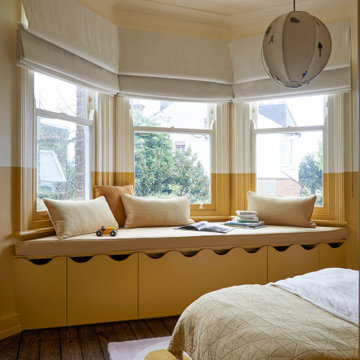
The nursery, with bespoke bay window joinery to create toy storage, a reading area and bench seat.
Idée de décoration pour une chambre d'enfant de 1 à 3 ans tradition de taille moyenne avec un mur jaune, parquet foncé et un sol marron.
Idée de décoration pour une chambre d'enfant de 1 à 3 ans tradition de taille moyenne avec un mur jaune, parquet foncé et un sol marron.
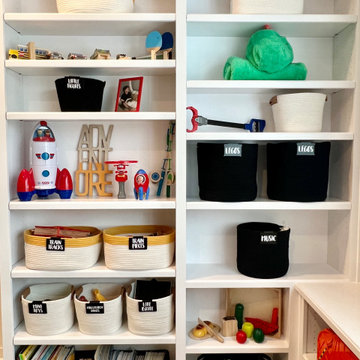
Playroom shelves organized with rope bins.
Exemple d'une chambre d'enfant de 1 à 3 ans tendance.
Exemple d'une chambre d'enfant de 1 à 3 ans tendance.
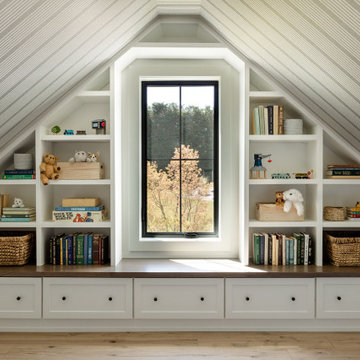
Our Seattle studio designed this stunning 5,000+ square foot Snohomish home to make it comfortable and fun for a wonderful family of six.
On the main level, our clients wanted a mudroom. So we removed an unused hall closet and converted the large full bathroom into a powder room. This allowed for a nice landing space off the garage entrance. We also decided to close off the formal dining room and convert it into a hidden butler's pantry. In the beautiful kitchen, we created a bright, airy, lively vibe with beautiful tones of blue, white, and wood. Elegant backsplash tiles, stunning lighting, and sleek countertops complete the lively atmosphere in this kitchen.
On the second level, we created stunning bedrooms for each member of the family. In the primary bedroom, we used neutral grasscloth wallpaper that adds texture, warmth, and a bit of sophistication to the space creating a relaxing retreat for the couple. We used rustic wood shiplap and deep navy tones to define the boys' rooms, while soft pinks, peaches, and purples were used to make a pretty, idyllic little girls' room.
In the basement, we added a large entertainment area with a show-stopping wet bar, a large plush sectional, and beautifully painted built-ins. We also managed to squeeze in an additional bedroom and a full bathroom to create the perfect retreat for overnight guests.
For the decor, we blended in some farmhouse elements to feel connected to the beautiful Snohomish landscape. We achieved this by using a muted earth-tone color palette, warm wood tones, and modern elements. The home is reminiscent of its spectacular views – tones of blue in the kitchen, primary bathroom, boys' rooms, and basement; eucalyptus green in the kids' flex space; and accents of browns and rust throughout.
---Project designed by interior design studio Kimberlee Marie Interiors. They serve the Seattle metro area including Seattle, Bellevue, Kirkland, Medina, Clyde Hill, and Hunts Point.
For more about Kimberlee Marie Interiors, see here: https://www.kimberleemarie.com/
To learn more about this project, see here:
https://www.kimberleemarie.com/modern-luxury-home-remodel-snohomish
Idées déco de chambres d'enfant marrons, beiges
8
