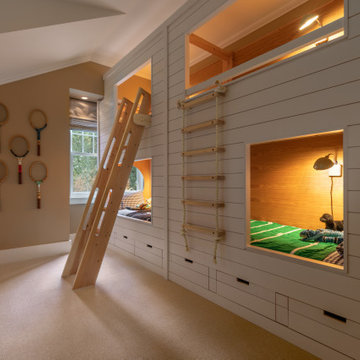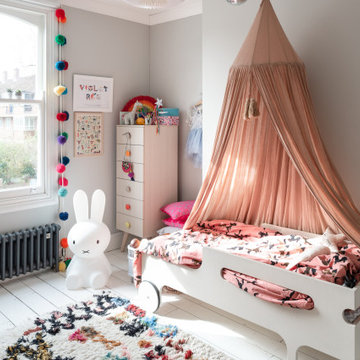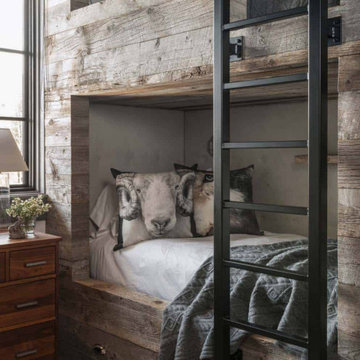Enfant
Trier par :
Budget
Trier par:Populaires du jour
121 - 140 sur 36 794 photos
1 sur 3
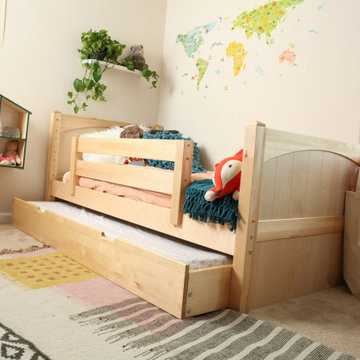
This Maxtrix system core bed is designed with higher bed ends (35.5 in), to create more space between top and bottom bunks. Our twin Basic Bed with medium bed ends serves as the foundation to a medium height bunk. Also fully functional as is, or capable of converting to a loft or daybed. www.maxtrixkids.com
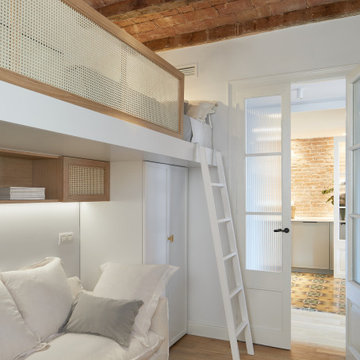
Cette image montre une chambre d'enfant design de taille moyenne avec un mur blanc, un sol en bois brun, un sol beige et un plafond en bois.
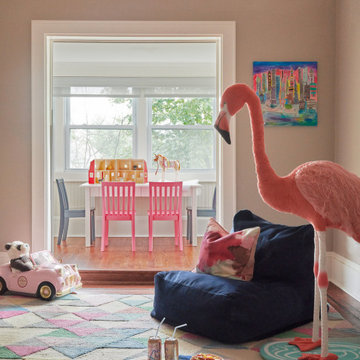
Playful and relaxed, honoring classical Victorian elements with contemporary living for a modern young family.
Réalisation d'une chambre d'enfant tradition avec un mur beige, parquet foncé et un sol marron.
Réalisation d'une chambre d'enfant tradition avec un mur beige, parquet foncé et un sol marron.

A bunk room adds character to the upstairs of this home while timber framing and pipe railing give it a feel of industrial earthiness.
PrecisionCraft Log & Timber Homes. Image Copyright: Longviews Studios, Inc
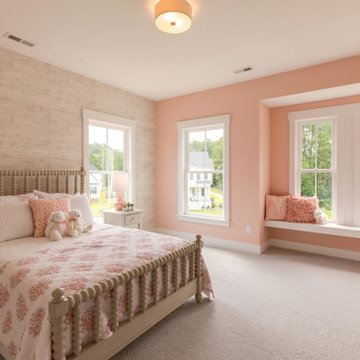
Idées déco pour une chambre d'enfant bord de mer avec un mur rose, moquette et un sol gris.

Our clients purchased a new house, but wanted to add their own personal style and touches to make it really feel like home. We added a few updated to the exterior, plus paneling in the entryway and formal sitting room, customized the master closet, and cosmetic updates to the kitchen, formal dining room, great room, formal sitting room, laundry room, children’s spaces, nursery, and master suite. All new furniture, accessories, and home-staging was done by InHance. Window treatments, wall paper, and paint was updated, plus we re-did the tile in the downstairs powder room to glam it up. The children’s bedrooms and playroom have custom furnishings and décor pieces that make the rooms feel super sweet and personal. All the details in the furnishing and décor really brought this home together and our clients couldn’t be happier!
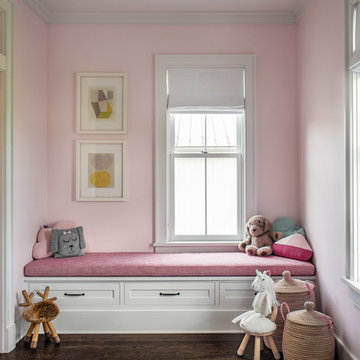
Children's room.
Photographer: Rob Karosis
Idée de décoration pour une chambre d'enfant de 4 à 10 ans champêtre de taille moyenne avec un mur rose, parquet foncé et un sol marron.
Idée de décoration pour une chambre d'enfant de 4 à 10 ans champêtre de taille moyenne avec un mur rose, parquet foncé et un sol marron.

An out of this world, space-themed boys room in suburban New Jersey. The color palette is navy, black, white, and grey, and with geometric motifs as a nod to science and exploration. The sputnik chandelier in satin nickel is the perfect compliment! This large bedroom offers several areas for our little client to play, including a Scandinavian style / Montessori house-shaped playhouse, a comfortable, upholstered daybed, and a cozy reading nook lined in constellations wallpaper. The navy rug is made of Flor carpet tiles and the round rug is New Zealand wool, both durable options. The navy dresser is custom.
Photo Credit: Erin Coren, Curated Nest Interiors

David Giles
Exemple d'une chambre de garçon de 4 à 10 ans tendance de taille moyenne avec un bureau, un mur multicolore, parquet foncé et un sol marron.
Exemple d'une chambre de garçon de 4 à 10 ans tendance de taille moyenne avec un bureau, un mur multicolore, parquet foncé et un sol marron.
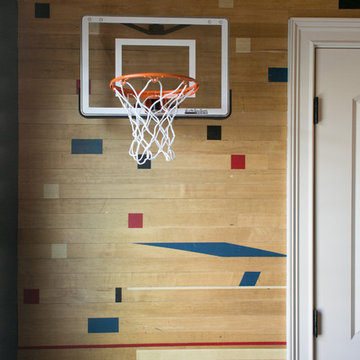
Sports themed boy's bedroom. We transmitted our clients love of hockey and sports into a great design with fun elements.
Photo Credit: Allie Mullin
Idées déco pour une chambre d'enfant de 4 à 10 ans classique de taille moyenne avec un mur gris, moquette et un sol gris.
Idées déco pour une chambre d'enfant de 4 à 10 ans classique de taille moyenne avec un mur gris, moquette et un sol gris.
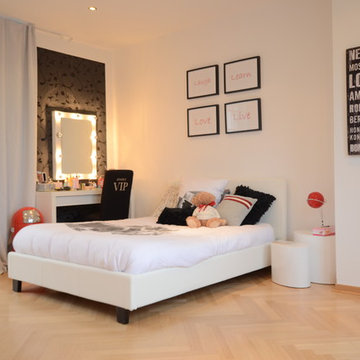
Idée de décoration pour une grande chambre d'enfant design avec un mur blanc, un sol en bois brun et un sol beige.
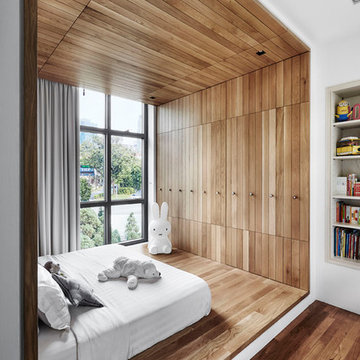
Children's Room - Wrap-around timber cove defines the sleeping space from circulation. The deliberate change in colour palette separates the public communal spaces from the private sleeping quarters.
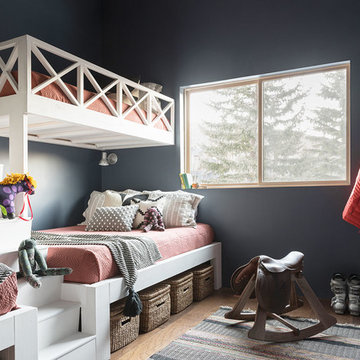
Builder: Black Dog Builders | Photographer: Lucy Call
Cette photo montre une chambre d'enfant chic avec un mur noir, parquet foncé, un sol marron et un lit superposé.
Cette photo montre une chambre d'enfant chic avec un mur noir, parquet foncé, un sol marron et un lit superposé.
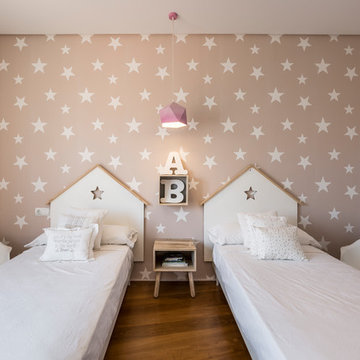
Idées déco pour une chambre d'enfant de 4 à 10 ans scandinave de taille moyenne avec un sol en bois brun et un mur multicolore.
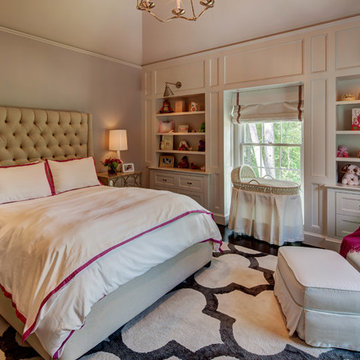
River Oaks, 2014 - Remodel and Additions
Aménagement d'une chambre d'enfant classique avec un mur gris, parquet foncé et un sol marron.
Aménagement d'une chambre d'enfant classique avec un mur gris, parquet foncé et un sol marron.
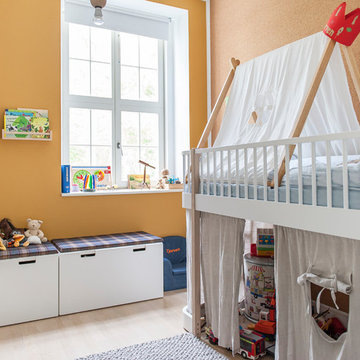
Foto: Simone Augustin Photography © 2017 Houzz
Englisches ABC-Poster: Gretas Schwester; Gartenzelt/Betthimmel: Manufactum; Tapete: Kork, Bauhaus
Idées déco pour une petite chambre d'enfant de 4 à 10 ans contemporaine avec un mur orange, parquet clair et un sol beige.
Idées déco pour une petite chambre d'enfant de 4 à 10 ans contemporaine avec un mur orange, parquet clair et un sol beige.
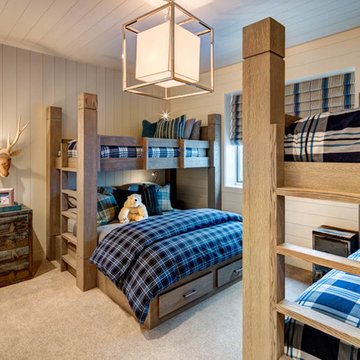
Alan Blakely
Aménagement d'une grande chambre d'enfant de 4 à 10 ans montagne avec un mur blanc, moquette, un sol beige et un lit superposé.
Aménagement d'une grande chambre d'enfant de 4 à 10 ans montagne avec un mur blanc, moquette, un sol beige et un lit superposé.
7
