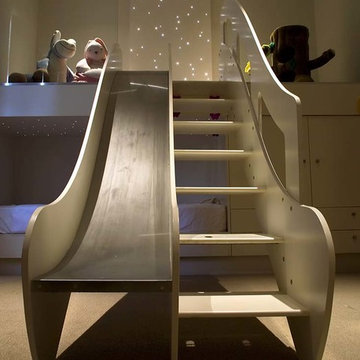Idées déco de chambres d'enfant marrons
Trier par :
Budget
Trier par:Populaires du jour
81 - 100 sur 415 photos
1 sur 3

Idée de décoration pour une chambre d'enfant de 4 à 10 ans design avec un lit superposé.
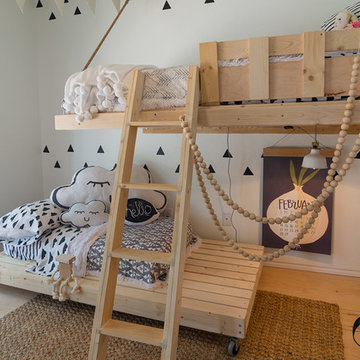
This bright and gender-neutral kids room is not only a delightful place to play, but a retreat for little ones.
Cette photo montre une chambre d'enfant de 4 à 10 ans scandinave de taille moyenne avec un mur blanc et parquet clair.
Cette photo montre une chambre d'enfant de 4 à 10 ans scandinave de taille moyenne avec un mur blanc et parquet clair.
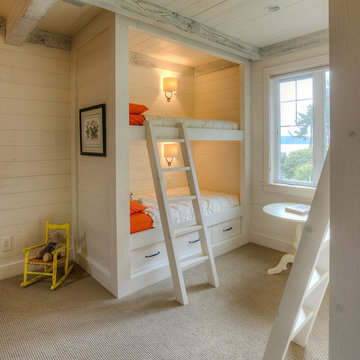
Bunk room. Photography by Lucas Henning.
Cette image montre une chambre d'enfant de 1 à 3 ans traditionnelle avec un mur beige, moquette et un lit superposé.
Cette image montre une chambre d'enfant de 1 à 3 ans traditionnelle avec un mur beige, moquette et un lit superposé.
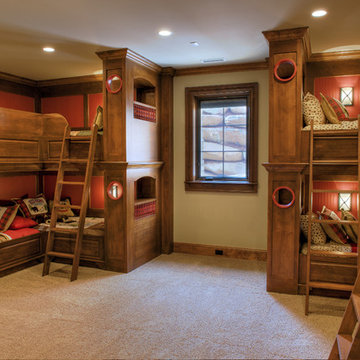
The spacious bunk room for 8 grandchildren also features baths for the boys and for the girls. It includes exquisite tile detail appropriate for each gender.
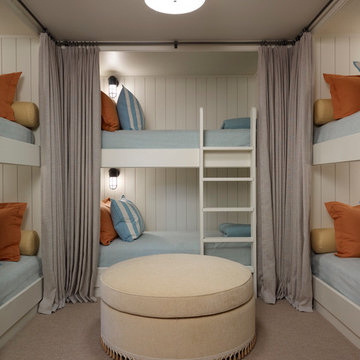
Inspiration pour une chambre d'enfant de 4 à 10 ans traditionnelle avec moquette et un lit superposé.

4,945 square foot two-story home, 6 bedrooms, 5 and ½ bathroom plus a secondary family room/teen room. The challenge for the design team of this beautiful New England Traditional home in Brentwood was to find the optimal design for a property with unique topography, the natural contour of this property has 12 feet of elevation fall from the front to the back of the property. Inspired by our client’s goal to create direct connection between the interior living areas and the exterior living spaces/gardens, the solution came with a gradual stepping down of the home design across the largest expanse of the property. With smaller incremental steps from the front property line to the entry door, an additional step down from the entry foyer, additional steps down from a raised exterior loggia and dining area to a slightly elevated lawn and pool area. This subtle approach accomplished a wonderful and fairly undetectable transition which presented a view of the yard immediately upon entry to the home with an expansive experience as one progresses to the rear family great room and morning room…both overlooking and making direct connection to a lush and magnificent yard. In addition, the steps down within the home created higher ceilings and expansive glass onto the yard area beyond the back of the structure. As you will see in the photographs of this home, the family area has a wonderful quality that really sets this home apart…a space that is grand and open, yet warm and comforting. A nice mixture of traditional Cape Cod, with some contemporary accents and a bold use of color…make this new home a bright, fun and comforting environment we are all very proud of. The design team for this home was Architect: P2 Design and Jill Wolff Interiors. Jill Wolff specified the interior finishes as well as furnishings, artwork and accessories.
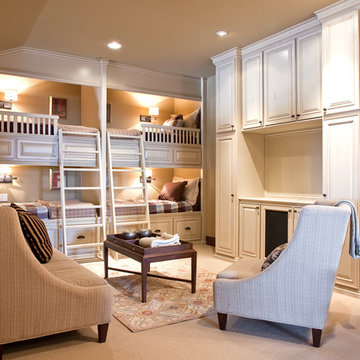
Inspiration pour une chambre d'enfant de 4 à 10 ans traditionnelle avec un mur beige, moquette et un lit superposé.
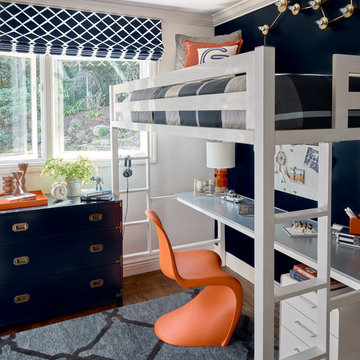
Inspiration pour une chambre de garçon de 4 à 10 ans traditionnelle avec un mur noir, parquet foncé et un lit mezzanine.
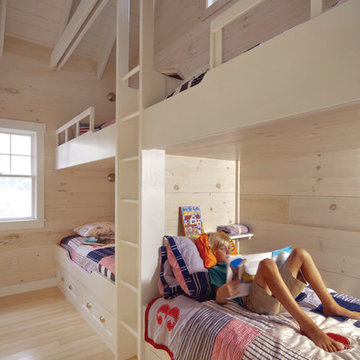
Réalisation d'une chambre d'enfant marine avec un mur beige, parquet clair, un sol beige et un lit superposé.
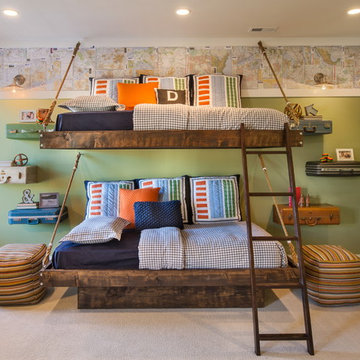
Idée de décoration pour une chambre d'enfant de 4 à 10 ans chalet avec un mur vert et moquette.
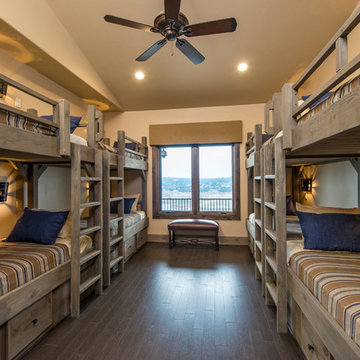
Cette image montre une chambre d'enfant chalet avec un mur beige, parquet foncé et un lit superposé.
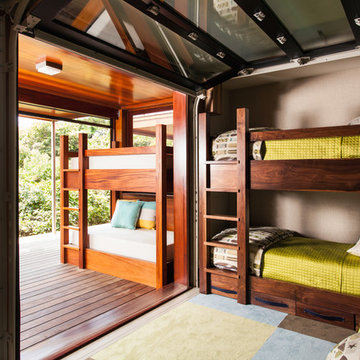
Photographed by Dan Cutrona
Exemple d'une chambre d'enfant de 4 à 10 ans tendance de taille moyenne avec un mur beige, moquette et un sol multicolore.
Exemple d'une chambre d'enfant de 4 à 10 ans tendance de taille moyenne avec un mur beige, moquette et un sol multicolore.
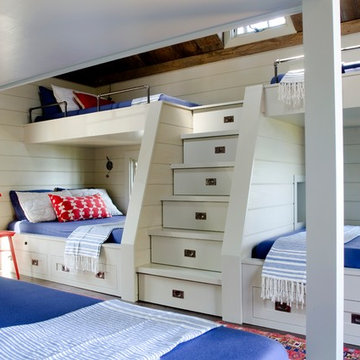
Builder: Dunn Builders Inc
Architect: Art Dioli, Olsen Lewis
Photographer - Jamie Salomon
Cette photo montre une chambre d'enfant bord de mer avec un lit superposé.
Cette photo montre une chambre d'enfant bord de mer avec un lit superposé.
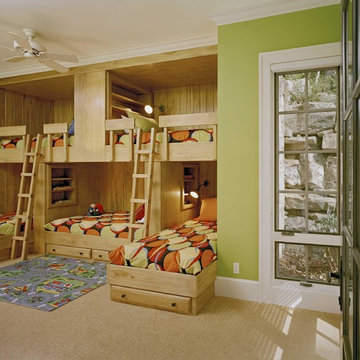
bright and cheerful bunkroom for the grandkids
Cette image montre une chambre d'enfant chalet avec un mur vert et un lit superposé.
Cette image montre une chambre d'enfant chalet avec un mur vert et un lit superposé.

Exemple d'une chambre d'enfant de 4 à 10 ans chic avec un mur gris, moquette et un lit superposé.
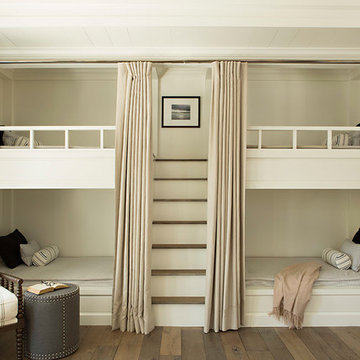
Idée de décoration pour une grande chambre d'enfant de 4 à 10 ans marine avec un mur beige, parquet foncé, un sol marron et un lit superposé.
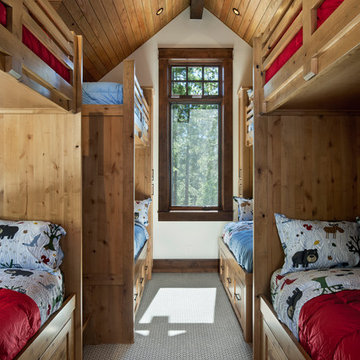
Roger Wade Studio
Idées déco pour une chambre d'enfant montagne de taille moyenne avec un mur beige, moquette, un sol gris et un lit superposé.
Idées déco pour une chambre d'enfant montagne de taille moyenne avec un mur beige, moquette, un sol gris et un lit superposé.
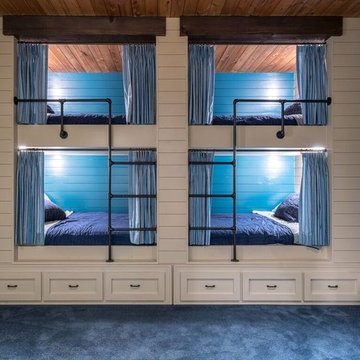
Custom lake home designed by Abbi Williams built by Will Hines Keeoco Dev. the Reserve Lake Keowee
Exemple d'une chambre d'enfant montagne avec un mur bleu et moquette.
Exemple d'une chambre d'enfant montagne avec un mur bleu et moquette.

Susie Fougerousse / Rosenberry Rooms
Cette photo montre une chambre d'enfant chic avec un mur bleu, moquette et un lit mezzanine.
Cette photo montre une chambre d'enfant chic avec un mur bleu, moquette et un lit mezzanine.
Idées déco de chambres d'enfant marrons
5
