Idées déco de chambres d'enfant modernes avec différents habillages de murs
Trier par :
Budget
Trier par:Populaires du jour
101 - 120 sur 665 photos
1 sur 3
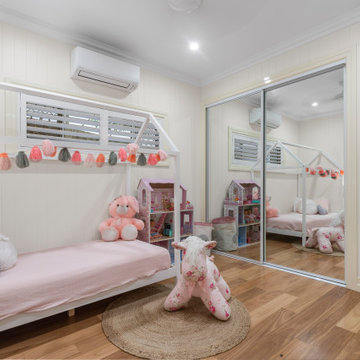
Beautifully finished kids bedroom with timber floor and custom made desk area
Idées déco pour une grande chambre d'enfant moderne avec un mur blanc, parquet clair, du lambris et du lambris de bois.
Idées déco pour une grande chambre d'enfant moderne avec un mur blanc, parquet clair, du lambris et du lambris de bois.
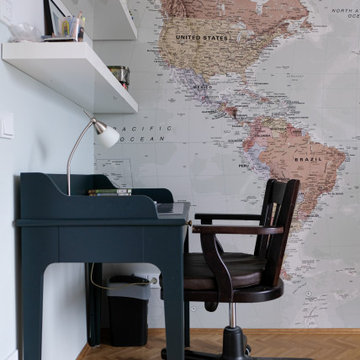
Ein schöner Platz für Hausaufgaben
Idées déco pour une chambre d'enfant moderne de taille moyenne avec un bureau, un mur vert, un sol en bois brun et du papier peint.
Idées déco pour une chambre d'enfant moderne de taille moyenne avec un bureau, un mur vert, un sol en bois brun et du papier peint.
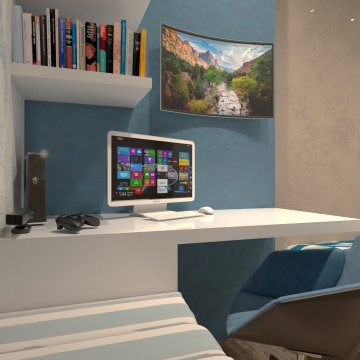
la richiesta progettuale era quella di rendere una cameretta datata nel tempo , un nuovo spazio che potesse essere fruibile e vivibile durante l'arco della giornata non solo come luogo per dormirci. ho pensato di dare nuova vitalità alla stanza , mettendo in risalto il punto focale inespresso della stanza , ovvero una portafinestra , resa dopo l'intervento una vetrata a tutta altezza capace di dare luce e prospettiva a quella che è poi di fatto diventata la zona studio e zona play.
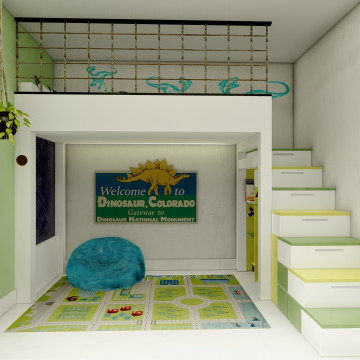
Opción 2
Idée de décoration pour une petite chambre d'enfant de 4 à 10 ans minimaliste avec un mur vert, un sol en carrelage de céramique, un sol blanc, différents designs de plafond et différents habillages de murs.
Idée de décoration pour une petite chambre d'enfant de 4 à 10 ans minimaliste avec un mur vert, un sol en carrelage de céramique, un sol blanc, différents designs de plafond et différents habillages de murs.
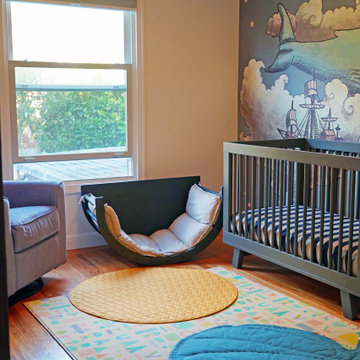
Che Interiors worked closely with our client to plan, design, and implement a renovation of two children’s rooms, create a mudroom with laundry area in an unused downstairs space, renovate a kitchenette area, and create a home office space in a downstairs living room by adding floor to ceiling room dividers. As the children were growing so were their needs and we took this into account when planning for both kids’ rooms. As one child was graduating to a big kids room the other was moving into their siblings nursery. We wanted to update the nursery so that it became something new and unique to its new inhabitant. For this room we repurposed a lot of the furniture, repainted all the walls, added a striking outer-space whale wallpaper that would grow with the little one and added a few new features; a toddlers busy board with fun twists and knobs to encourage brain function and growth, a few floor mats for rolling around, and a climbing arch that could double as a artist work desk as the little grows. Downstairs we created a whimsical big kids room by repainting all the walls, building a custom bookshelf, sourcing the coolest toddler bed with trundle for sleepovers, featured a whimsical wonderland wallpaper, adding a few animal toy baskets, we sourced large monstera rugs, a toddlers table with chairs, fun colorful felt hooks and a few climbing foam pieces for jumping and rolling on. For the kitchenette, we worked closely with the General Contractor to repaint the cabinets, add handle pulls, and install new mudroom and laundry furniture. We carried the kitchenette green color to the bathroom cabinets and to the floor to ceiling room dividers for the home office space. Lastly we brought in an organization team to help de-clutter and create a fluid everything-has-its-place system that would make our client’s lives easier.
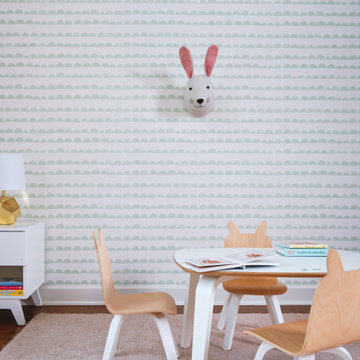
Breathe Design Studio helped this young family select their design finishes and furniture. Before the house was built, we were brought in to make selections from what the production builder offered and then make decisions about what to change after completion. Every detail from design to furnishing was accounted for from the beginning and the result is a serene modern home in the beautiful rolling hills of Bee Caves, Austin.
---
Project designed by the Atomic Ranch featured modern designers at Breathe Design Studio. From their Austin design studio, they serve an eclectic and accomplished nationwide clientele including in Palm Springs, LA, and the San Francisco Bay Area.
For more about Breathe Design Studio, see here: https://www.breathedesignstudio.com/
To learn more about this project, see here: https://www.breathedesignstudio.com/sereneproduction
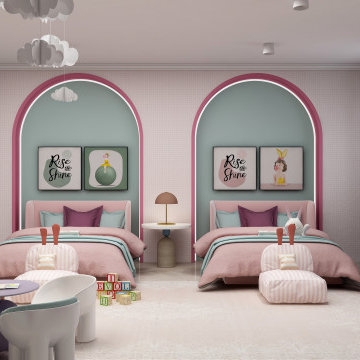
this twin bedroom custom design features a colorful vibrant room with an all-over pink wallpaper design, a custom built-in bookcase, and a reading area as well as a custom built-in desk area.
the opposed wall features two recessed arched nooks with indirect light to ideally position the twin's beds.
the rest of the room showcases resting, playing areas where the all the fun activities happen.
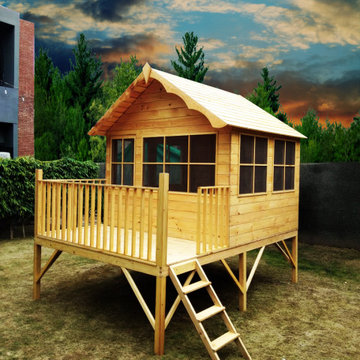
Aménagement d'une grande chambre d'enfant de 4 à 10 ans moderne en bois avec un mur beige, parquet clair, un sol beige et un plafond en bois.
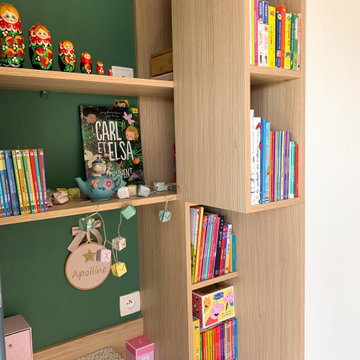
Le placard est composé de tiroirs, de penderies derrière le miroir toute hauteur, d'étagères, d'une bibliothèque, et d'un bureau. Il y a beaucoup de rangements pour pouvoir stocker toutes les affaires de la petite fille. Les tiroirs sont sans poignées pour ne pas que ça la gêne quand elle est au bureau. Le reste des placards est en poignées de tranche pour être plus discrètes.
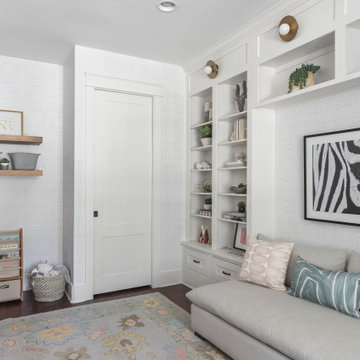
Idées déco pour une chambre de fille de 1 à 3 ans moderne de taille moyenne avec parquet foncé et du papier peint.
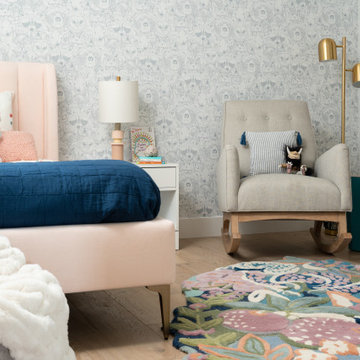
Aménagement d'une chambre de fille de 1 à 3 ans moderne avec parquet clair et du papier peint.
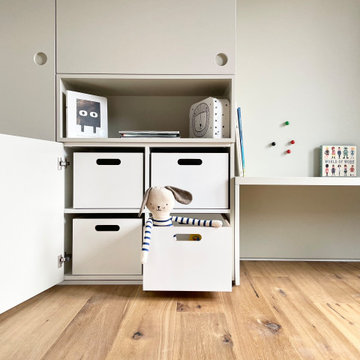
Idée de décoration pour une petite chambre d'enfant de 1 à 3 ans minimaliste avec un mur bleu, un sol en bois brun, un sol marron et du papier peint.
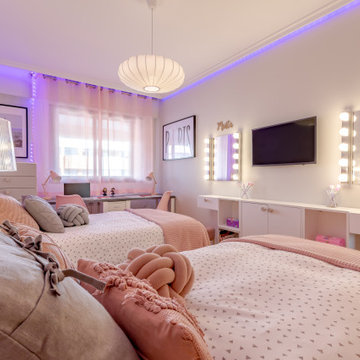
El reto en este espacio era optimizar el espacio para cumplir con una lista de requisitos nada despreciable:
- incorporar dos camas de 105 cm
- incrementar almacenamiento, sobre todo con cajoneras
- incorporar una zona de trabajo para las dos pequeñas
- y lo más importante eta poder integrar una zona de tocador para cada una.
Con un diseño cuidado y sumamente calculado, logramos esta preciosa habitación para dos pequeñas que podrán crecer en ella sin problema.
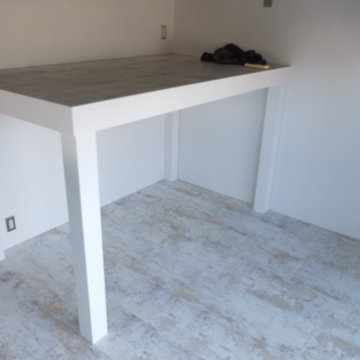
造作で二段ベッドを用意。のちに既製品のはしご設置
Idée de décoration pour une petite chambre d'enfant de 4 à 10 ans minimaliste avec un mur gris, un sol en liège, un sol gris, poutres apparentes et du lambris de bois.
Idée de décoration pour une petite chambre d'enfant de 4 à 10 ans minimaliste avec un mur gris, un sol en liège, un sol gris, poutres apparentes et du lambris de bois.
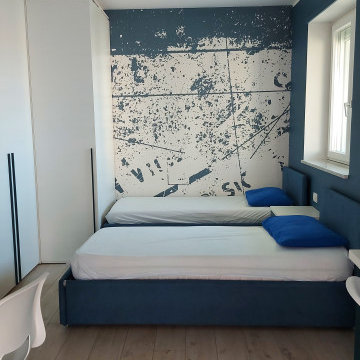
Dal progetto alla realizzazione, cameretta moretti compact progettata dal designer Ruggiero Napolitano
Cette image montre une chambre d'enfant minimaliste avec un sol en carrelage de porcelaine et du papier peint.
Cette image montre une chambre d'enfant minimaliste avec un sol en carrelage de porcelaine et du papier peint.
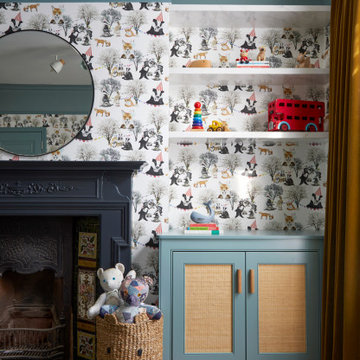
Cette photo montre une chambre d'enfant de 1 à 3 ans moderne de taille moyenne avec un mur bleu, parquet clair, un sol marron et du papier peint.
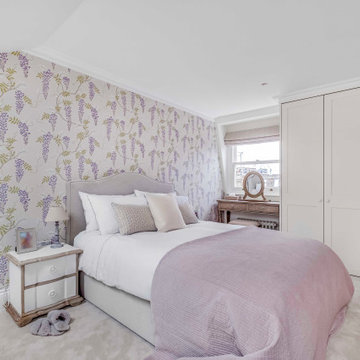
Front loft bedroom
Inspiration pour une chambre d'enfant de 4 à 10 ans minimaliste de taille moyenne avec un mur multicolore, moquette, un sol gris et du papier peint.
Inspiration pour une chambre d'enfant de 4 à 10 ans minimaliste de taille moyenne avec un mur multicolore, moquette, un sol gris et du papier peint.
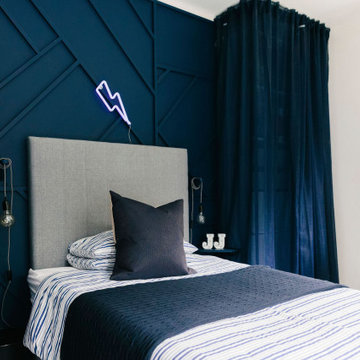
Our designer Tracey has created a brilliant bedroom for her teenage boy. We love the geometric panelling framed by perfectly positioned curtains that hide the mountain loads of storage needed in this space.
We also have to admire the little personal touches like the JJ ornaments and the lightning neon sign. ⚡️
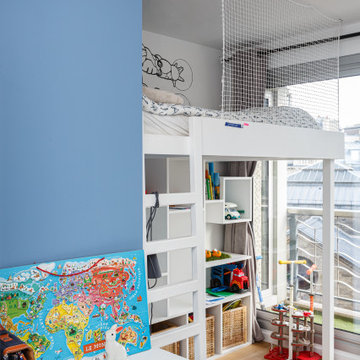
Nos clients, une famille avec 3 enfants, ont fait l'achat d'un bien de 124 m² dans l'Ouest Parisien. Ils souhaitaient adapter à leur goût leur nouvel appartement. Pour cela, ils ont fait appel à @advstudio_ai et notre agence.
L'objectif était de créer un intérieur au look urbain, dynamique, coloré. Chaque pièce possède sa palette de couleurs. Ainsi dans le couloir, on est accueilli par une entrée bleue Yves Klein et des étagères déstructurées sur mesure. Les chambres sont tantôt bleu doux ou intense ou encore vert d'eau. La SDB, elle, arbore un côté plus minimaliste avec sa palette de gris, noirs et blancs.
La pièce de vie, espace majeur du projet, possède plusieurs facettes. Elle est à la fois une cuisine, une salle TV, un petit salon ou encore une salle à manger. Conformément au fil rouge directeur du projet, chaque coin possède sa propre identité mais se marie à merveille avec l'ensemble.
Ce projet a bénéficié de quelques ajustements sur mesure : le mur de brique et le hamac qui donnent un côté urbain atypique au coin TV ; les bureaux, la bibliothèque et la mezzanine qui ont permis de créer des rangements élégants, adaptés à l'espace.
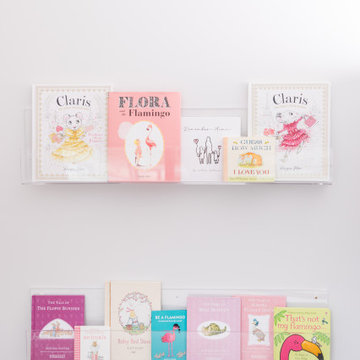
Girls bedroom design , flamingo
Aménagement d'une chambre d'enfant de 4 à 10 ans moderne avec un mur rose, un sol gris et du papier peint.
Aménagement d'une chambre d'enfant de 4 à 10 ans moderne avec un mur rose, un sol gris et du papier peint.
Idées déco de chambres d'enfant modernes avec différents habillages de murs
6