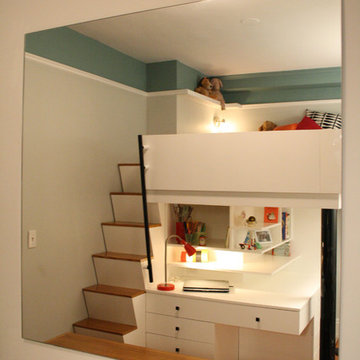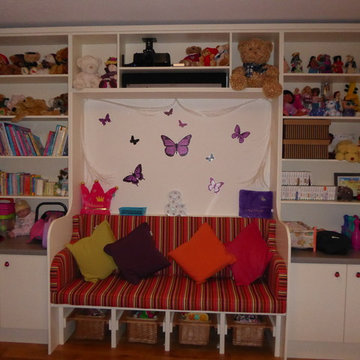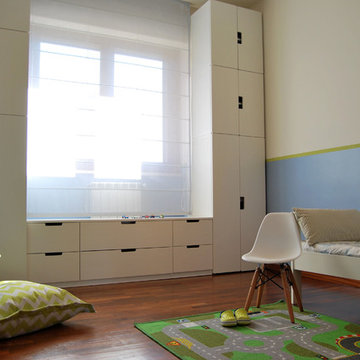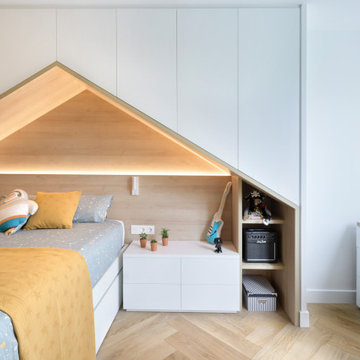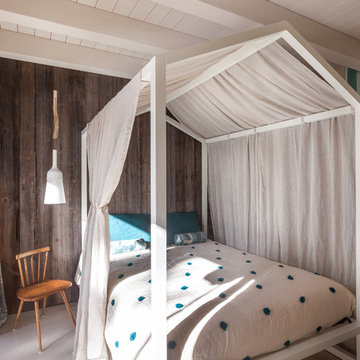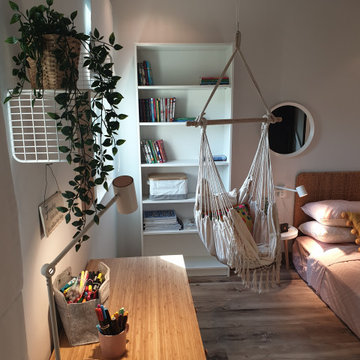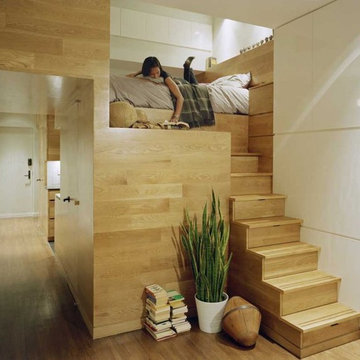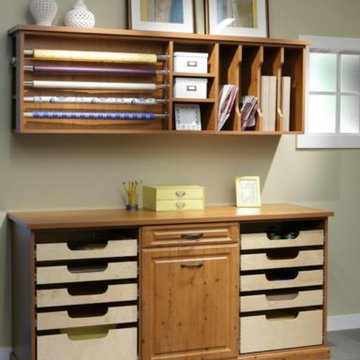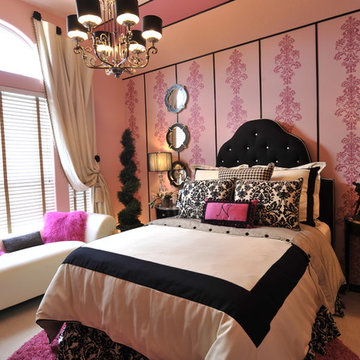Idées déco de chambres d'enfant modernes marrons
Trier par :
Budget
Trier par:Populaires du jour
101 - 120 sur 3 356 photos
1 sur 3
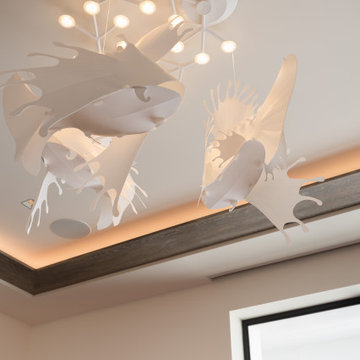
ceiling lights with swimming fishes make for fun accent in this room
Inspiration pour une chambre d'enfant minimaliste.
Inspiration pour une chambre d'enfant minimaliste.
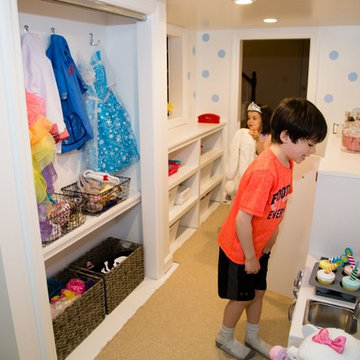
Cette photo montre une chambre d'enfant de 4 à 10 ans moderne de taille moyenne avec un mur blanc et moquette.
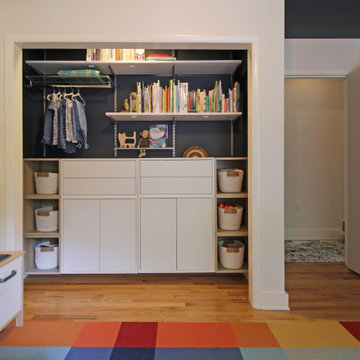
A closet with room to grow. Lower cabinets and cubbies provide toy storage while the four drawers provide clothing storage. Later, as the child grows, the cabinets can instead house clothing and the component shelving can be swapped or moved for additional rods. The floating arrangement allows for the option to store shoes below it. Additional services included paint and furnishings selections.
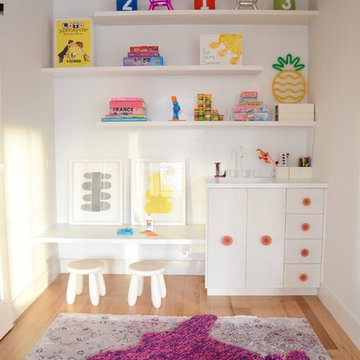
DENISE DAVIES
Idées déco pour une chambre d'enfant de 4 à 10 ans moderne de taille moyenne avec un mur blanc, parquet clair et un sol beige.
Idées déco pour une chambre d'enfant de 4 à 10 ans moderne de taille moyenne avec un mur blanc, parquet clair et un sol beige.
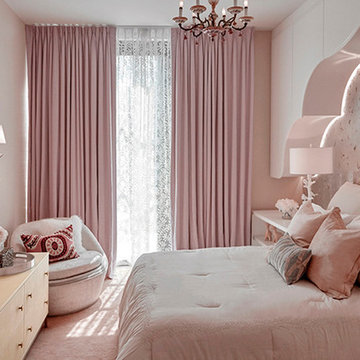
Custom rugs, furnishings, wall coverings and distinctive murals, along with unique architectural millwork, lighting and audio-visual throughout, consolidate the anthology of design ideas, historical references, cultural influences, ancient trades and cutting edge technology.
Approaching each project as a painter, artisan and sculptor, allows Joe Ginsberg to deliver an aesthetic that is guaranteed to remain timeless in our instant age.
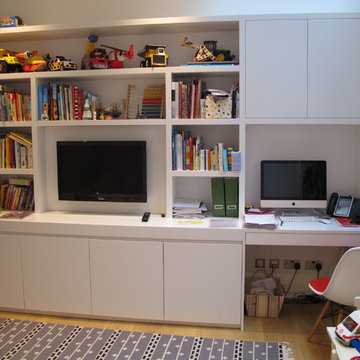
Aménagement d'une petite chambre neutre de 4 à 10 ans moderne avec un bureau.
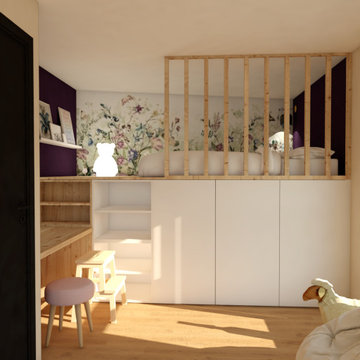
Les chambres des enfants se situent dans la pointe de la maison et sont assez petites. Afin de pouvoir récupérer de l'espace jeux, nous avons crée une petite mezzanine permettant de placer des meubles de rangement en dessous.
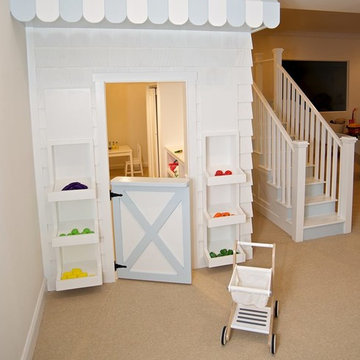
Katherine Hooper
Réalisation d'une grande chambre d'enfant minimaliste avec un mur blanc et moquette.
Réalisation d'une grande chambre d'enfant minimaliste avec un mur blanc et moquette.
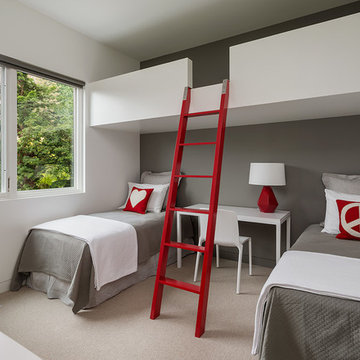
On the first floor, in addition to the guest room, a “kids room” welcomes visiting nieces and nephews with bunk beds and their own bathroom.
Photographer: Aaron Leitz
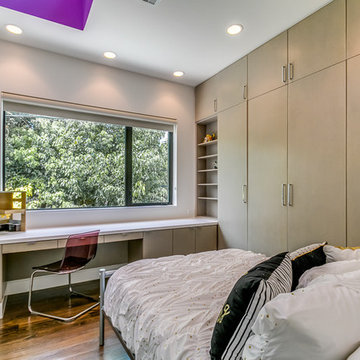
The Kipling house is a new addition to the Montrose neighborhood. Designed for a family of five, it allows for generous open family zones oriented to large glass walls facing the street and courtyard pool. The courtyard also creates a buffer between the master suite and the children's play and bedroom zones. The master suite echoes the first floor connection to the exterior, with large glass walls facing balconies to the courtyard and street. Fixed wood screens provide privacy on the first floor while a large sliding second floor panel allows the street balcony to exchange privacy control with the study. Material changes on the exterior articulate the zones of the house and negotiate structural loads.
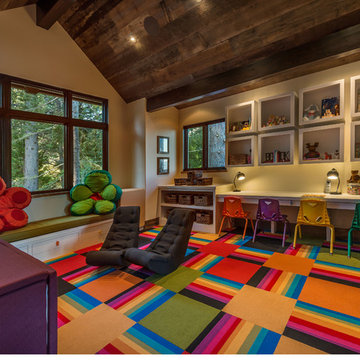
Bright and colorful Playroom.
© Vance Fox Photography
Inspiration pour une grande chambre d'enfant minimaliste avec moquette.
Inspiration pour une grande chambre d'enfant minimaliste avec moquette.
Idées déco de chambres d'enfant modernes marrons
6
