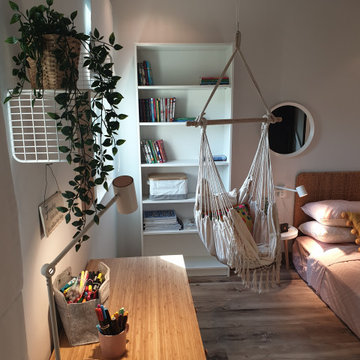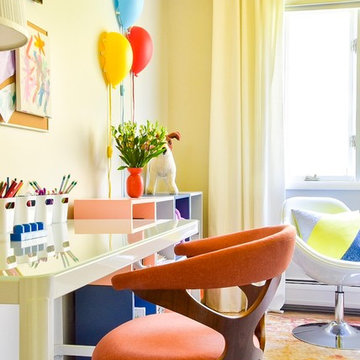Idées déco de chambres d'enfant modernes
Trier par :
Budget
Trier par:Populaires du jour
121 - 140 sur 1 752 photos
1 sur 3
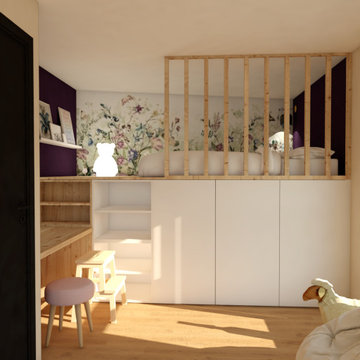
Les chambres des enfants se situent dans la pointe de la maison et sont assez petites. Afin de pouvoir récupérer de l'espace jeux, nous avons crée une petite mezzanine permettant de placer des meubles de rangement en dessous.
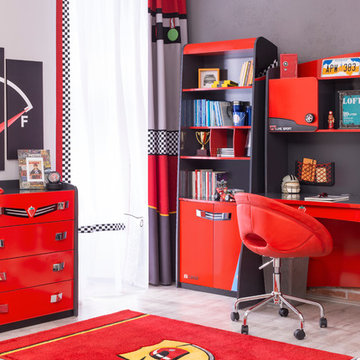
The Desk is part of the “Champion GTI Racer” edition of Turbo Beds. Desk features at-hand storage right above
desktop work area. Concealed storage cabinet at top has open divided sections for books, folders & study materials.
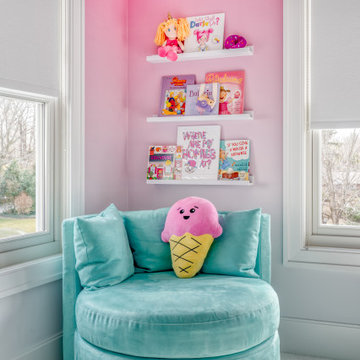
Inspiration pour une chambre d'enfant minimaliste de taille moyenne avec un mur rose, moquette et un sol blanc.
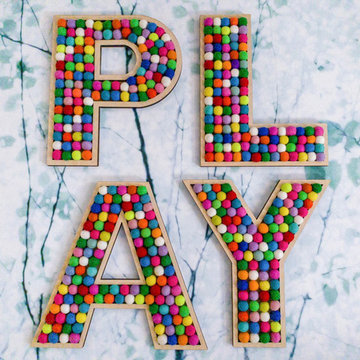
A lovely Brooklyn Townhouse with an underutilized garden floor (walk out basement) gets a full redesign to expand the footprint of the home. The family of four needed a playroom for toddlers that would grow with them, as well as a multifunctional guest room and office space. The modern play room features a calming tree mural background juxtaposed with vibrant wall decor and a beanbag chair.. Plenty of closed and open toy storage, a chalkboard wall, and large craft table foster creativity and provide function. Carpet tiles for easy clean up with tots and a sleeper chair allow for more guests to stay. The guest room design is sultry and decadent with golds, blacks, and luxurious velvets in the chair and turkish ikat pillows. A large chest and murphy bed, along with a deco style media cabinet plus TV, provide comfortable amenities for guests despite the long narrow space. The glam feel provides the perfect adult hang out for movie night and gaming. Tibetan fur ottomans extend seating as needed.
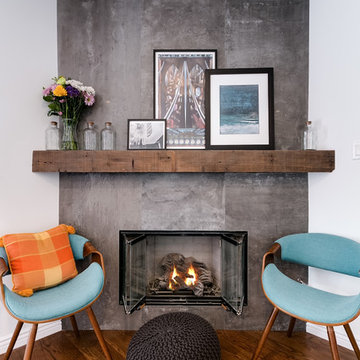
Katya Grozovskaya Photography
Inspiration pour une chambre d'enfant de 1 à 3 ans minimaliste de taille moyenne avec un mur bleu, un sol en bois brun et un sol marron.
Inspiration pour une chambre d'enfant de 1 à 3 ans minimaliste de taille moyenne avec un mur bleu, un sol en bois brun et un sol marron.
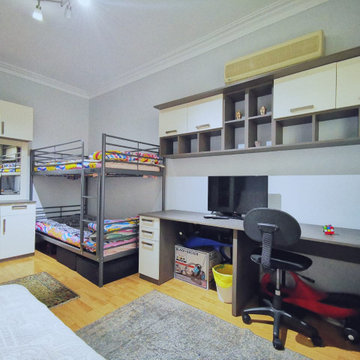
Kids room , closets , dresser , study desks . .
Réalisation d'une chambre d'enfant de 4 à 10 ans minimaliste de taille moyenne avec un mur gris, sol en stratifié et un sol marron.
Réalisation d'une chambre d'enfant de 4 à 10 ans minimaliste de taille moyenne avec un mur gris, sol en stratifié et un sol marron.
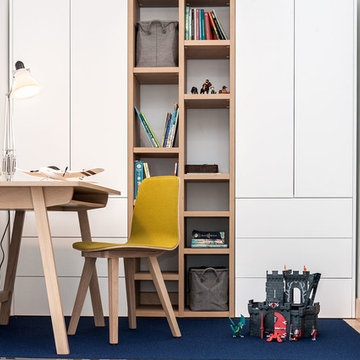
Idées déco pour une chambre neutre de 1 à 3 ans moderne de taille moyenne avec un bureau, un mur blanc et parquet clair.
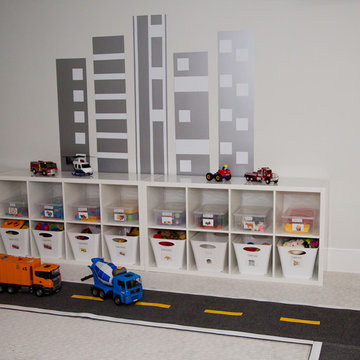
Exemple d'une chambre d'enfant de 4 à 10 ans moderne de taille moyenne avec un mur blanc et moquette.
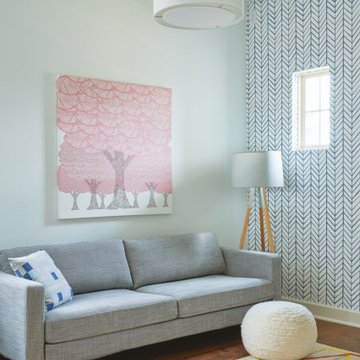
Breathe Design Studio helped this young family select their design finishes and furniture. Before the house was built, we were brought in to make selections from what the production builder offered and then make decisions about what to change after completion. Every detail from design to furnishing was accounted for from the beginning and the result is a serene modern home in the beautiful rolling hills of Bee Caves, Austin.
---
Project designed by the Atomic Ranch featured modern designers at Breathe Design Studio. From their Austin design studio, they serve an eclectic and accomplished nationwide clientele including in Palm Springs, LA, and the San Francisco Bay Area.
For more about Breathe Design Studio, see here: https://www.breathedesignstudio.com/
To learn more about this project, see here: https://www.breathedesignstudio.com/sereneproduction
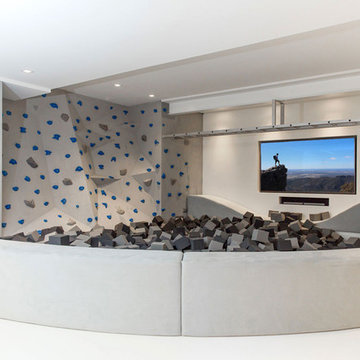
Cette photo montre une chambre d'enfant de 4 à 10 ans moderne de taille moyenne avec un mur gris et un sol blanc.
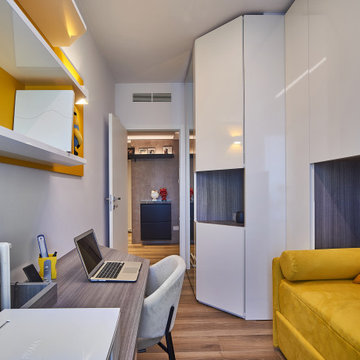
Piccola camera per bambini con angolo studio.
credit @carlocasellafotografo
Cette photo montre une petite chambre d'enfant moderne avec un bureau, un mur blanc, parquet foncé et un sol marron.
Cette photo montre une petite chambre d'enfant moderne avec un bureau, un mur blanc, parquet foncé et un sol marron.
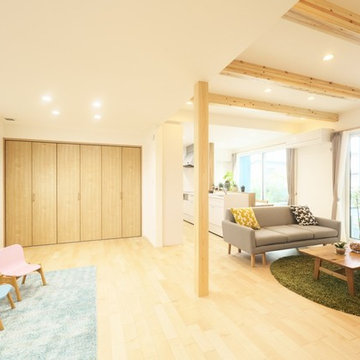
ここは誰の部屋って決めなくても良いじゃない。
将来、子供たちの成長に合わせて、壁やドアを変える。
お庭で遊んでも、お部屋で遊んでも、目の届くように。
住まう家族のための、たったひとつの動線計画。
暮らしの中で光や風を取り入れ、心地よく通り抜ける。
そこに暮らす家族のための、世界にたったひとつ、住まいが誕生しました。
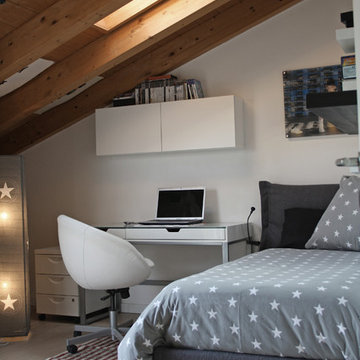
laura santinelli
Cette photo montre une petite chambre d'enfant moderne avec un mur blanc, un sol en carrelage de porcelaine et un sol beige.
Cette photo montre une petite chambre d'enfant moderne avec un mur blanc, un sol en carrelage de porcelaine et un sol beige.
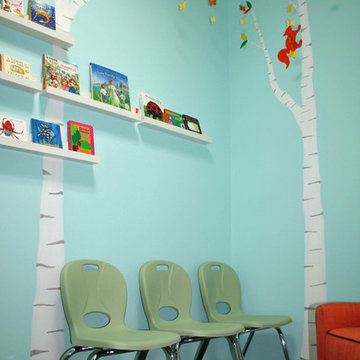
Children’s waiting room interior design project at Princeton University. I was beyond thrilled when contacted by a team of scientists ( psychologists and neurologists ) at Princeton University. This group of professors and graduate students from the Turk-Brown Laboratory are conducting research on the infant’s brain by using functional magnetic resonance imaging (or fMRI), to see how they learn, remember and think. My job was to turn a tiny 7’x10′ windowless study room into an inviting but not too “clinical” waiting room for the mothers or fathers and siblings of the babies being studied.
We needed to ensure a comfortable place for parents to rock and feed their babies while waiting their turn to go back to the laboratory, as well as a place to change the babies if needed. We wanted to stock some shelves with good books and while the room looks complete, we’re still sourcing something interactive to mount to the wall to help entertain toddlers who want something more active than reading or building blocks.
Since there are no windows, I wanted to bring the outdoors inside. Princeton University‘s colors are orange, gray and black and the history behind those colors is very interesting. It seems there are a lot of squirrels on campus and these colors were selected for the three colors of squirrels often seem scampering around the university grounds. The orange squirrels are now extinct, but the gray and black squirrels are abundant, as I found when touring the campus with my son on installation day. Therefore we wanted to reflect this history in the room and decided to paint silhouettes of squirrels in these three colors throughout the room.
While the ceilings are 10′ high in this tiny room, they’re very drab and boring. Given that it’s a drop ceiling, we can’t paint it a fun color as I typically do in my nurseries and kids’ rooms. To distract from the ugly ceiling, I contacted My Custom Creation through their Etsy shop and commissioned them to create a custom butterfly mobile to suspend from the ceiling to create a swath of butterflies moving across the room. Their customer service was impeccable and the end product was exactly what we wanted!
The flooring in the space was simply coated concrete so I decided to use Flor carpet tiles to give it warmth and a grass-like appeal. These tiles are super easy to install and can easily be removed without any residual on the floor. I’ll be using them more often for sure!
See more photos of our commercial interior design job below and contact us if you need a unique space designed for children. We don’t just design nurseries and bedrooms! We’re game for anything!
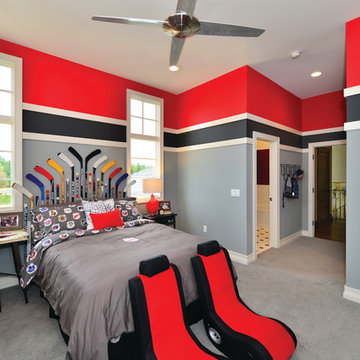
Cette image montre une chambre d'enfant minimaliste de taille moyenne avec moquette, un mur multicolore et un sol gris.
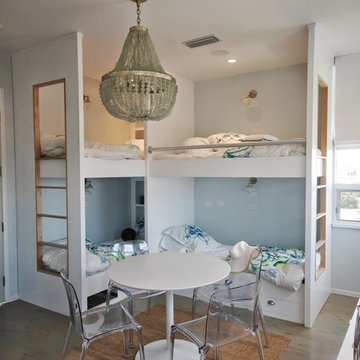
updated girls room with bunk beds, integrated ladders and retro style.
Inspiration pour une chambre d'enfant minimaliste de taille moyenne avec parquet clair.
Inspiration pour une chambre d'enfant minimaliste de taille moyenne avec parquet clair.
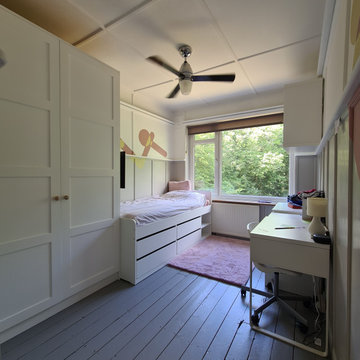
Anothe great client photo of their IKEA PAX wardrobes with our 4 panel wardrobe doors.
These have made such an impact over the past year and it is great to see them being put to use in such a beautiful room.
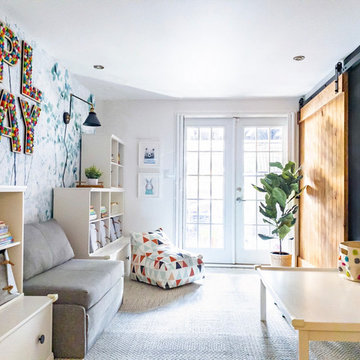
A lovely Brooklyn Townhouse with an underutilized garden floor (walk out basement) gets a full redesign to expand the footprint of the home. The family of four needed a playroom for toddlers that would grow with them, as well as a multifunctional guest room and office space. The modern play room features a calming tree mural background juxtaposed with vibrant wall decor and a beanbag chair.. Plenty of closed and open toy storage, a chalkboard wall, and large craft table foster creativity and provide function. Carpet tiles for easy clean up with tots and a sleeper chair allow for more guests to stay. The guest room design is sultry and decadent with golds, blacks, and luxurious velvets in the chair and turkish ikat pillows. A large chest and murphy bed, along with a deco style media cabinet plus TV, provide comfortable amenities for guests despite the long narrow space. The glam feel provides the perfect adult hang out for movie night and gaming. Tibetan fur ottomans extend seating as needed.
Idées déco de chambres d'enfant modernes
7
