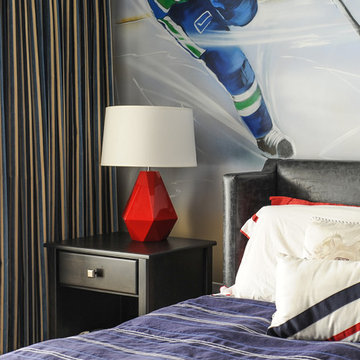Idées déco de chambres d'enfant noires avec un mur bleu
Trier par :
Budget
Trier par:Populaires du jour
21 - 40 sur 208 photos
1 sur 3
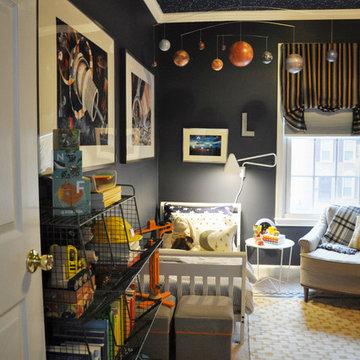
This navy kid's room is filled with bright moments of orange and yellow. Ralph Lauren's Northern Hemisphere is covering the ceiling, inspiring exploration in space and ocean. A Solar System mobile and light-up Moon provide great fun to this sophisticated yet playful space.
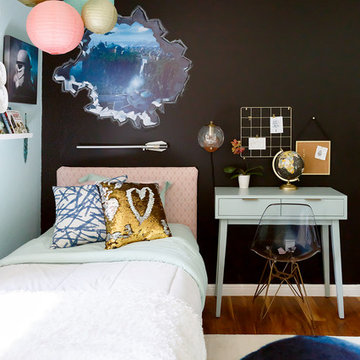
Inspiration pour une chambre d'enfant design avec un mur bleu, un sol en bois brun et un sol marron.

The Solar System inspired toddler's room is filled with hand-painted and ceiling suspended planets, moons, asteroids, comets, and other exciting objects.
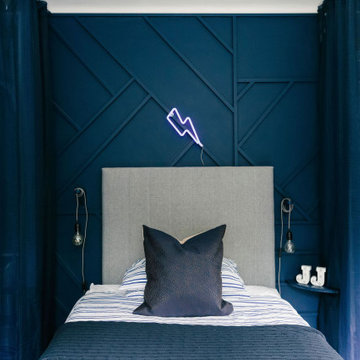
Our designer Tracey has created a brilliant bedroom for her teenage boy. We love the geometric panelling framed by perfectly positioned curtains that hide the mountain loads of storage needed in this space.
We also have to admire the little personal touches like the JJ ornaments and the lightning neon sign. ⚡️

Idées déco pour une chambre d'enfant de 4 à 10 ans contemporaine de taille moyenne avec un mur bleu, un sol en bois brun et un sol marron.
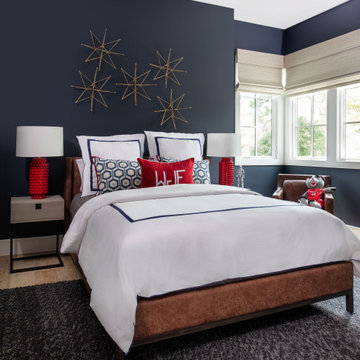
Cette image montre une grande chambre d'enfant de 4 à 10 ans traditionnelle avec un mur bleu, parquet clair et un sol marron.
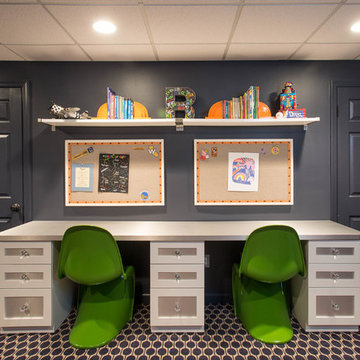
My client wanted bold colors and a room that fueled her children’s creativity. We transformed the old storage space underneath the staircase into a playhouse by simply adding a door and tiny windows. On one side of the staircase I added a blackboard and on the other side the wall was covered in a laminate wood flooring to add texture completing the look of the playhouse. A custom designed writing desk with seating to accommodate both children for their art and homework assignments. The entire area is designed for playing, imagining and creating.
Javier Fernandez Transitional Designs, Interior Designer
Greg Pallante Photographer

4,945 square foot two-story home, 6 bedrooms, 5 and ½ bathroom plus a secondary family room/teen room. The challenge for the design team of this beautiful New England Traditional home in Brentwood was to find the optimal design for a property with unique topography, the natural contour of this property has 12 feet of elevation fall from the front to the back of the property. Inspired by our client’s goal to create direct connection between the interior living areas and the exterior living spaces/gardens, the solution came with a gradual stepping down of the home design across the largest expanse of the property. With smaller incremental steps from the front property line to the entry door, an additional step down from the entry foyer, additional steps down from a raised exterior loggia and dining area to a slightly elevated lawn and pool area. This subtle approach accomplished a wonderful and fairly undetectable transition which presented a view of the yard immediately upon entry to the home with an expansive experience as one progresses to the rear family great room and morning room…both overlooking and making direct connection to a lush and magnificent yard. In addition, the steps down within the home created higher ceilings and expansive glass onto the yard area beyond the back of the structure. As you will see in the photographs of this home, the family area has a wonderful quality that really sets this home apart…a space that is grand and open, yet warm and comforting. A nice mixture of traditional Cape Cod, with some contemporary accents and a bold use of color…make this new home a bright, fun and comforting environment we are all very proud of. The design team for this home was Architect: P2 Design and Jill Wolff Interiors. Jill Wolff specified the interior finishes as well as furnishings, artwork and accessories.
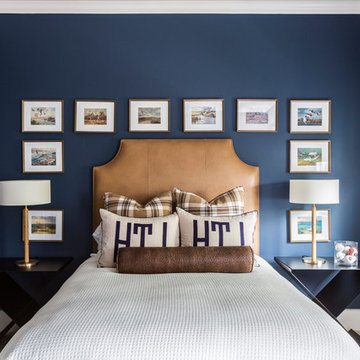
Inspiration pour une chambre d'enfant marine avec moquette, un mur bleu et un sol beige.
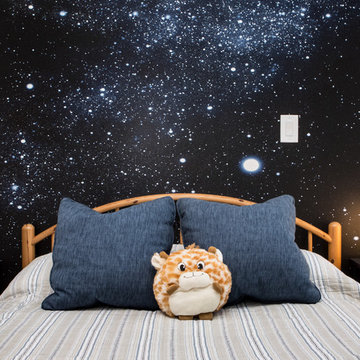
This boy's bedroom reflects his love of astronomy with a custom wallpaper accent wall of the Milky Way. A cozy striped rug keeps it fun and is perfect for playing with toys on. Bedside tables in navy coordinate nicely with the starry night, and the white wood blinds lighten the look.
Erika Bierman Photography
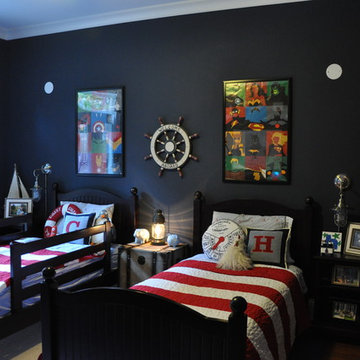
Réalisation d'une chambre d'enfant de 4 à 10 ans tradition de taille moyenne avec un mur bleu et parquet foncé.
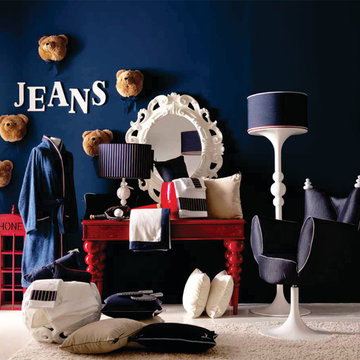
Aménagement d'une chambre d'enfant moderne de taille moyenne avec un mur bleu et moquette.
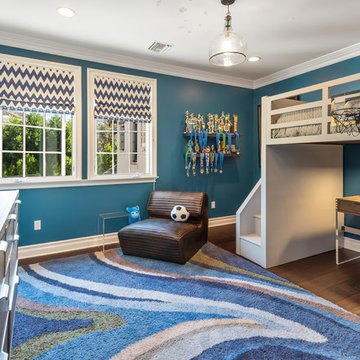
Exemple d'une chambre d'enfant chic de taille moyenne avec un mur bleu, parquet foncé, un sol marron et un lit mezzanine.
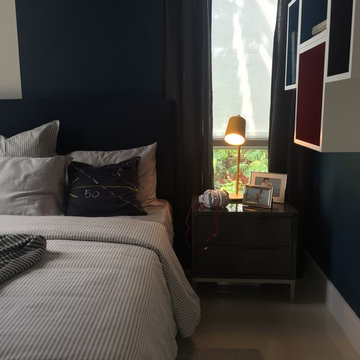
Contemporary in Miami is a Residential project in South Florida featuring a warm color palette, Modern furniture pieces in woods and texture wall coverings to give a cozy feel to the home.

Susie Fougerousse / Rosenberry Rooms
Cette photo montre une chambre d'enfant chic avec un mur bleu, moquette et un lit mezzanine.
Cette photo montre une chambre d'enfant chic avec un mur bleu, moquette et un lit mezzanine.
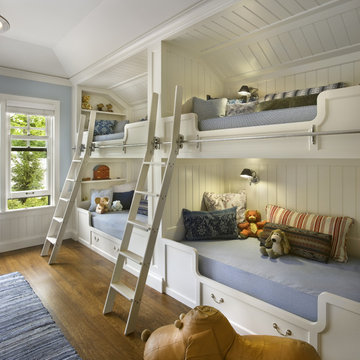
Idée de décoration pour une chambre d'enfant de 4 à 10 ans tradition avec un mur bleu, un sol en bois brun et un lit superposé.
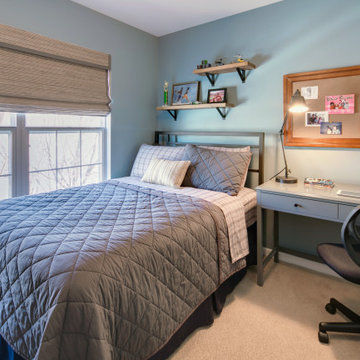
Cette image montre une petite chambre d'enfant traditionnelle avec un mur bleu, moquette et un sol beige.
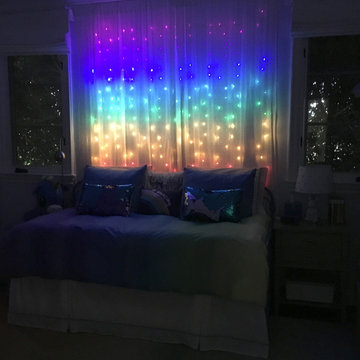
Idée de décoration pour une chambre d'enfant de 4 à 10 ans de taille moyenne avec un mur bleu, moquette et un sol multicolore.

What a fun children's loft! The bottom hosts a cozy reading nook to hang out for some quiet time, or for chatting with the girls. The turquoise walls are amazing, and the white trim with pops of bright pink decor are perfect. What child would not LOVE to have this in their room? Fun fun fun! Designed by DBW Designs, Dawn Brady of Austin Texas.
anna-photography.com
Idées déco de chambres d'enfant noires avec un mur bleu
2
