Idées déco de chambres d'enfant noires avec un sol en bois brun
Trier par :
Budget
Trier par:Populaires du jour
141 - 160 sur 203 photos
1 sur 3

Working with NBC and the George to the Rescue team was an absolute pleasure! Having the privilege of giving this sweet family brand new spaces of their own was a blessing!
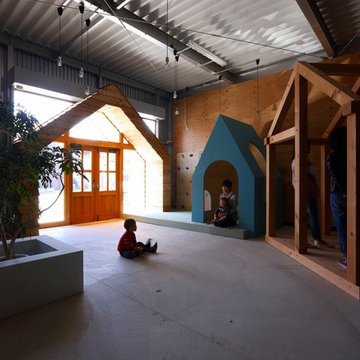
Idée de décoration pour une petite chambre d'enfant nordique avec un sol en bois brun et un sol beige.
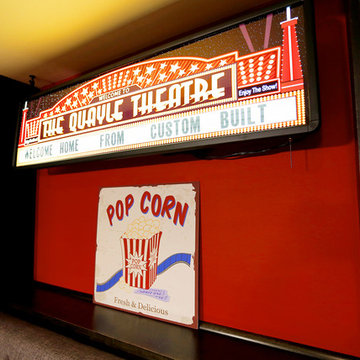
This fun movie-theatre themed space was designed especially for the foster children cared for by the homeowners! They needed a space that they could call their own and always feel welcome in, with all the amenities they might need, including a place to keep their belongings, eat meals, hang out, watch movies, and even sleep comfortably at the end of a long day. Designed and built by Paul Lafrance Design.
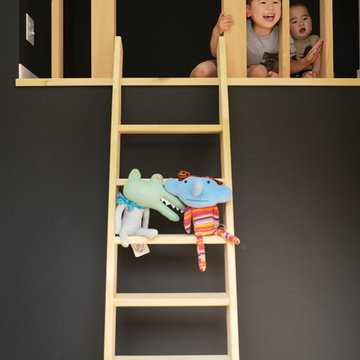
印刷以外は、私たちが全て手がけました Photo by Hitomi Mese
Inspiration pour une chambre d'enfant de 1 à 3 ans avec un mur noir, un sol en bois brun et un sol beige.
Inspiration pour une chambre d'enfant de 1 à 3 ans avec un mur noir, un sol en bois brun et un sol beige.
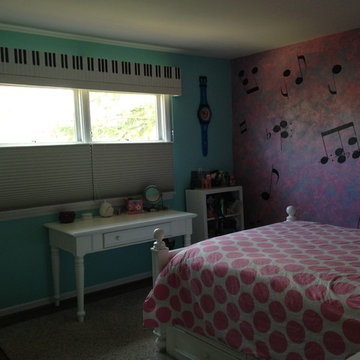
Bright cheerful teen room
Idées déco pour une chambre d'enfant classique de taille moyenne avec un mur bleu et un sol en bois brun.
Idées déco pour une chambre d'enfant classique de taille moyenne avec un mur bleu et un sol en bois brun.
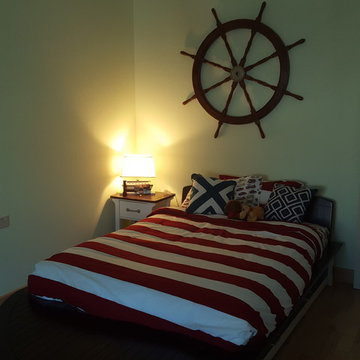
Marine team room;
Mint green walls
Grey/yellow curtains
Inspiration pour une chambre d'enfant minimaliste de taille moyenne avec un mur vert et un sol en bois brun.
Inspiration pour une chambre d'enfant minimaliste de taille moyenne avec un mur vert et un sol en bois brun.
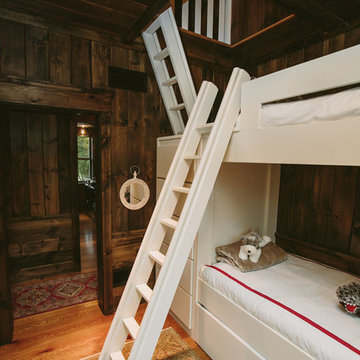
Idée de décoration pour une chambre d'enfant de 4 à 10 ans chalet de taille moyenne avec un mur marron et un sol en bois brun.
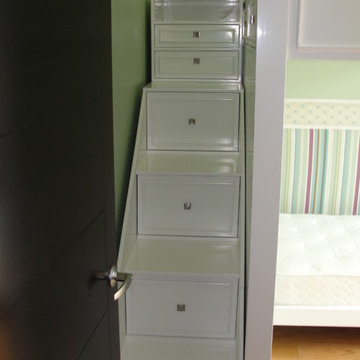
Idées déco pour une petite chambre d'enfant de 4 à 10 ans classique avec un mur multicolore et un sol en bois brun.

Modern attic teenager's room with a mezzanine adorned with a metal railing. Maximum utilization of small space to create a comprehensive living room with a relaxation area. An inversion of the common solution of placing the relaxation area on the mezzanine was applied. Thus, the room was given a consistently neat appearance, leaving the functional area on top. The built-in composition of cabinets and bookshelves does not additionally take up space. Contrast in the interior colours scheme was applied, focusing attention on visually enlarging the space while drawing attention to clever decorative solutions.The use of velux window allowed for natural daylight to illuminate the interior, supplemented by Astro and LED lighting, emphasizing the shape of the attic.
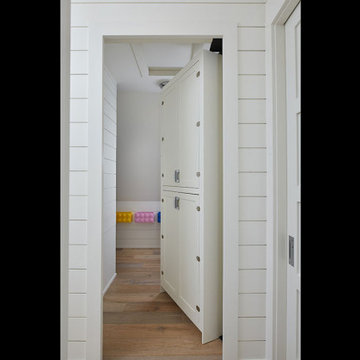
Cette photo montre une petite chambre d'enfant de 4 à 10 ans bord de mer avec un mur multicolore, un sol en bois brun et un sol marron.
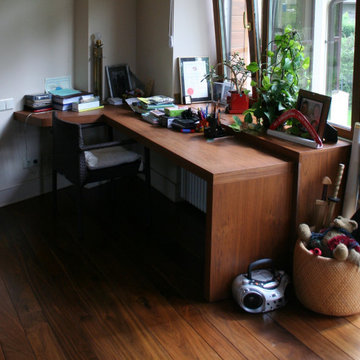
Фрагмент детской комнаты с рабочим столом, переходящим в подоконник
Exemple d'une grande chambre d'enfant avec un bureau, un mur beige, un sol en bois brun et un sol marron.
Exemple d'une grande chambre d'enfant avec un bureau, un mur beige, un sol en bois brun et un sol marron.
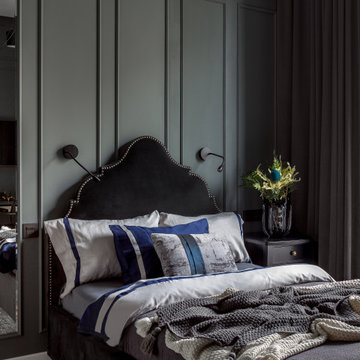
Комната старшей дочери 18 лет. Девушка попросила окрасить ее комнату в черный цвет. Так как она занимала танцами, пришла идея оформить в теме закулисья, поэтому появились бархатные шторы и фигурное изголовье кровати и светильник, напоминающий прожекторы и светодиодная подсветка по периметру комнаты. Также было предусмотрено много места на полу и огромное зеркало, чтобы хозяйка могла заниматься танцами и дома. Благодаря огромному окну и продуманному освещению, комната выглядит довольно светлой, несмотря на черные стены. Как и в гостиной, подоконник шире, чем обычно и служит банкеткой - уголком для чтения.
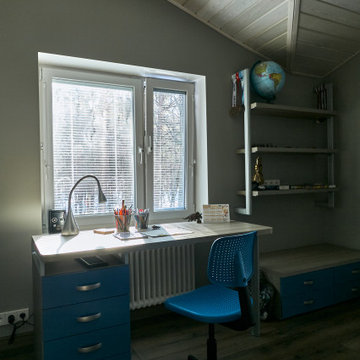
Idées déco pour une grande chambre d'enfant de 1 à 3 ans contemporaine avec un mur beige, un sol en bois brun, poutres apparentes, un plafond en lambris de bois, un plafond en bois et du papier peint.

Modern attic children's room with a mezzanine adorned with a metal railing. Maximum utilization of small space to create a comprehensive living room with a relaxation area. An inversion of the common solution of placing the relaxation area on the mezzanine was applied. Thus, the room was given a consistently neat appearance, leaving the functional area on top. The built-in composition of cabinets and bookshelves does not additionally take up space. Contrast in the interior colours scheme was applied, focusing attention on visually enlarging the space while drawing attention to clever decorative solutions.The use of velux window allowed for natural daylight to illuminate the interior, supplemented by Astro and LED lighting, emphasizing the shape of the attic.
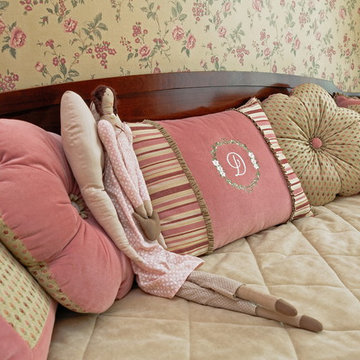
Детская комната для девочки. Итальянская мебель от Tifferno и Morelato. Шерстяной ковер ручной работы. Паркет - английская елка. Бархатные шторы. Зеркало с авторской росписью.
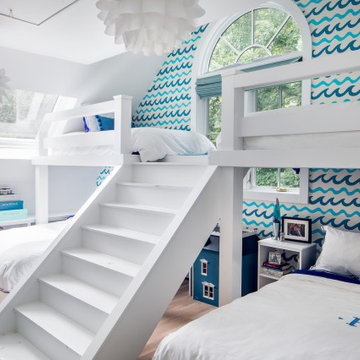
Exemple d'une chambre d'enfant bord de mer avec un lit superposé, un mur blanc, un sol en bois brun, un sol marron et du papier peint.
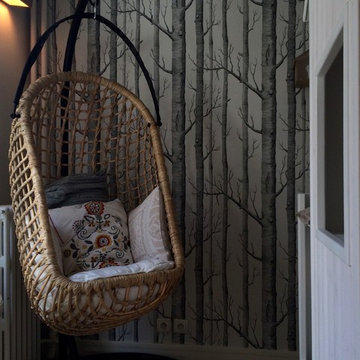
Cette image montre une chambre neutre traditionnelle avec un mur blanc et un sol en bois brun.
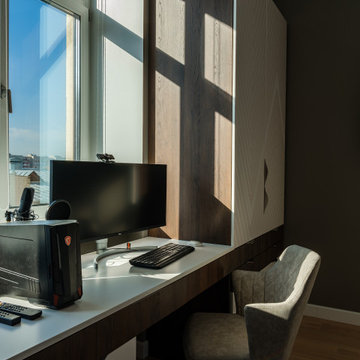
Cette image montre une chambre de garçon design avec un bureau, un mur gris et un sol en bois brun.
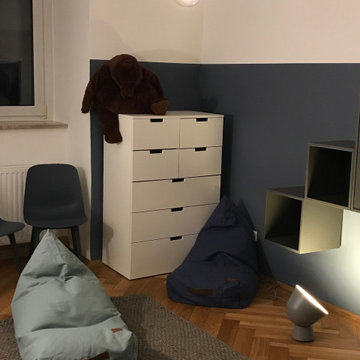
Dieses Zimmer habe ich für 2 fantastische Jungs gestaltet, was mir unglaublich viel Spass gemacht hat. Neben einem Stockbett, Wandregalen und viel Stauraum für Spielsachen habe ich hier einen Schreibtisch vor dem Fenster geplant, der so konzipiert ist, dass die tiefe Fensternische auch als Schreibfläche oder eben auch als Sitzplatz vor dem Fenster genutzt werden kann. Um Kosten zu sparen, wurde er aus unbehandelter Fichte geschreinert, welche aber mit der Zeit eine schöne Patina entwickelt. Der Tisch ist direkt mit der Wand verbunden, so konnte man auf störende Tischbeine verzichten. Die Wände sind in zarten, sehr harmonischen Blautönen von Little Green gehalten. Ich hoffe, die zwei haben viel Spass hier!
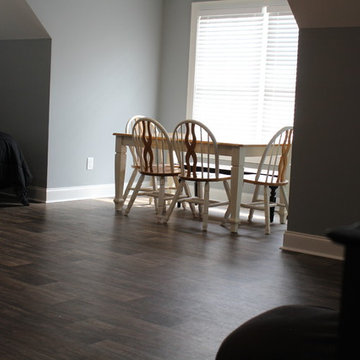
The loft features multiple beds and a small table for kids to hang out, do crafts and enjoy themselves.
Idées déco pour une grande chambre neutre de 4 à 10 ans craftsman avec un mur gris, un sol en bois brun et un sol marron.
Idées déco pour une grande chambre neutre de 4 à 10 ans craftsman avec un mur gris, un sol en bois brun et un sol marron.
Idées déco de chambres d'enfant noires avec un sol en bois brun
8