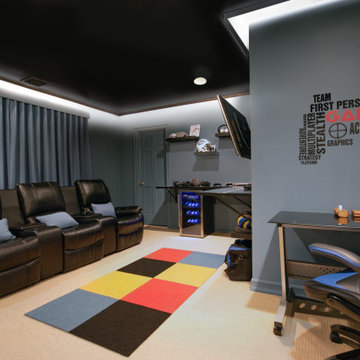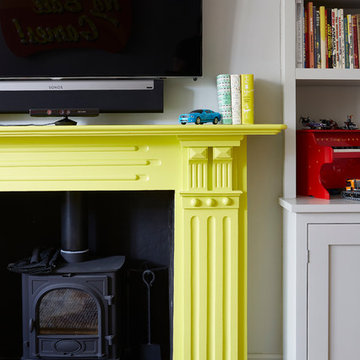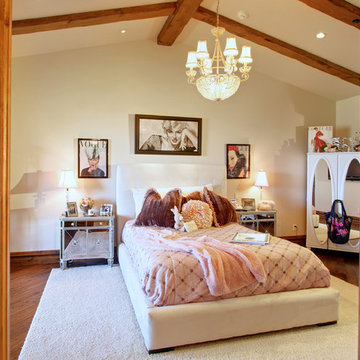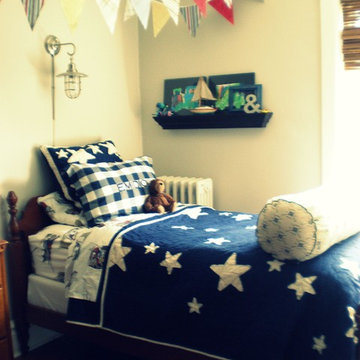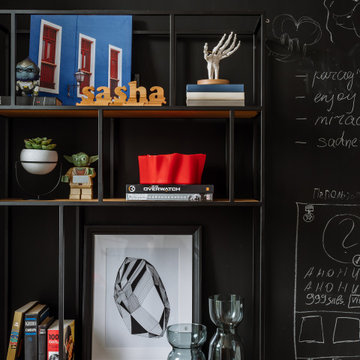Idées déco de chambres d'enfant noires, de couleur bois
Trier par :
Budget
Trier par:Populaires du jour
121 - 140 sur 5 266 photos
1 sur 3
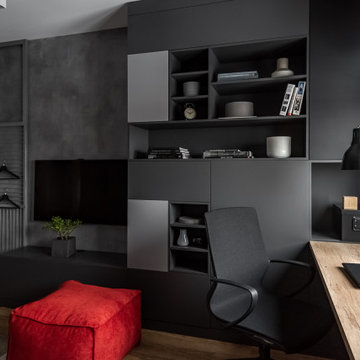
Cette photo montre une chambre d'enfant tendance de taille moyenne avec un bureau, un sol en vinyl, un sol beige et un mur gris.

The family living in this shingled roofed home on the Peninsula loves color and pattern. At the heart of the two-story house, we created a library with high gloss lapis blue walls. The tête-à-tête provides an inviting place for the couple to read while their children play games at the antique card table. As a counterpoint, the open planned family, dining room, and kitchen have white walls. We selected a deep aubergine for the kitchen cabinetry. In the tranquil master suite, we layered celadon and sky blue while the daughters' room features pink, purple, and citrine.
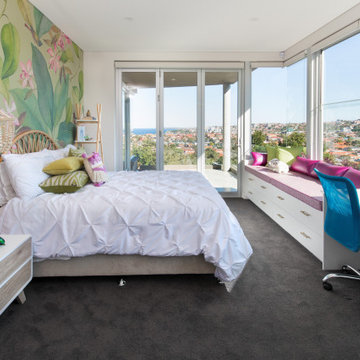
Idée de décoration pour une chambre d'enfant design avec moquette, un sol gris et un mur multicolore.
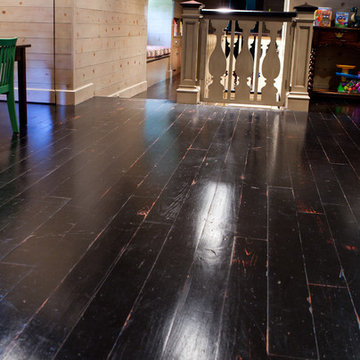
Aménagement d'une chambre d'enfant de 4 à 10 ans classique avec un mur beige, parquet foncé et un sol noir.
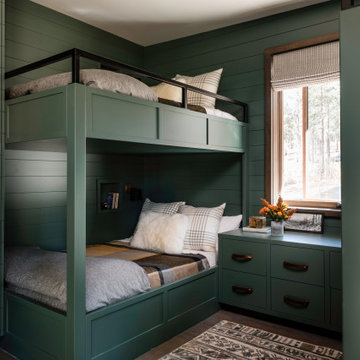
In the bunk room!
Réalisation d'une chambre d'enfant de 4 à 10 ans chalet avec un mur vert, un sol en bois brun, un sol marron et du lambris de bois.
Réalisation d'une chambre d'enfant de 4 à 10 ans chalet avec un mur vert, un sol en bois brun, un sol marron et du lambris de bois.
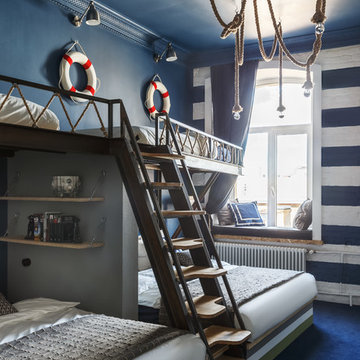
ToTaste Studio
Макс Жуков
Виктор Штефан
Фотограф: Сергей Красюк
Réalisation d'une grande chambre d'enfant marine avec un mur bleu, moquette, un sol bleu et un lit superposé.
Réalisation d'une grande chambre d'enfant marine avec un mur bleu, moquette, un sol bleu et un lit superposé.
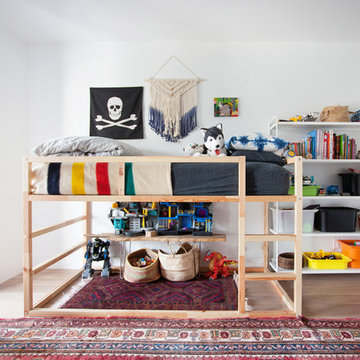
Phoebe Chauson
Cette photo montre une chambre d'enfant de 4 à 10 ans rétro avec un mur blanc, parquet foncé et un lit mezzanine.
Cette photo montre une chambre d'enfant de 4 à 10 ans rétro avec un mur blanc, parquet foncé et un lit mezzanine.
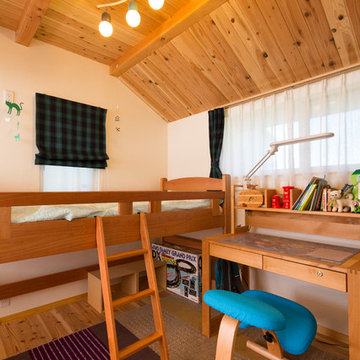
可愛らしいインテリアに囲まれた子ども部屋
Inspiration pour une petite chambre de garçon chalet avec un mur blanc, un sol en bois brun et un sol marron.
Inspiration pour une petite chambre de garçon chalet avec un mur blanc, un sol en bois brun et un sol marron.

Детская комната в современном стиле. В комнате встроена дополнительная световая группа подсветки для детей. Имеется возможность управлять подсветкой с пульта, так же изменение темы света под музыку.
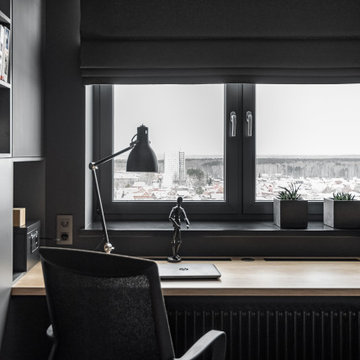
Cette photo montre une petite chambre d'enfant tendance avec un bureau, un mur gris, un sol en vinyl et un sol beige.
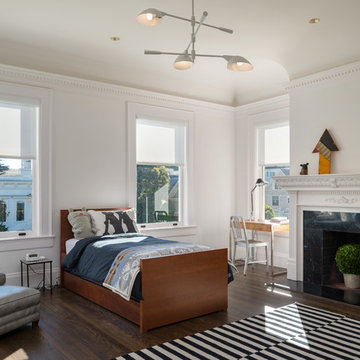
Idée de décoration pour une chambre d'enfant tradition avec un mur blanc et parquet foncé.
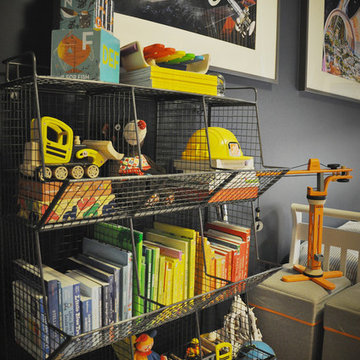
This navy kid's room is filled with bright moments of orange and yellow. Ralph Lauren's Northern Hemisphere is covering the ceiling, inspiring exploration in space and ocean. A Solar System mobile and light-up Moon provide great fun to this sophisticated yet playful space.
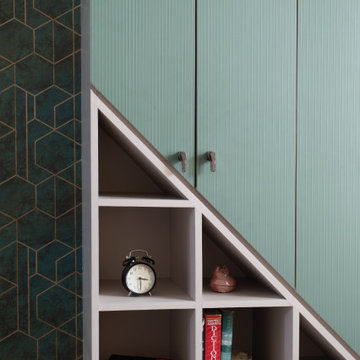
tep into the lap of luxury and modernity with our stunning interior photography album, featuring a sprawling 2200 square feet apartment. This exquisite space boasts French windows that flood every corner with natural light, creating an inviting ambiance. The high 12-foot ceilings give an unparalleled sense of spaciousness.
Explore the four beautifully designed bedrooms, including a lavish master suite, a cozy kids' room, a serene prayer room, and a versatile media room. The grand living room is adorned with a seven-seater sofa and modern kitchen featuring high chairs – a perfect blend of style and functionality.
But what truly sets this apartment apart is its breathtaking 29th-floor location, offering mesmerizing views of Mumbai and the sparkling sea. Situated in the prestigious Kohinoor building and owned by the visionary leader of an IT firm, this space is a testament to opulence and contemporary living.
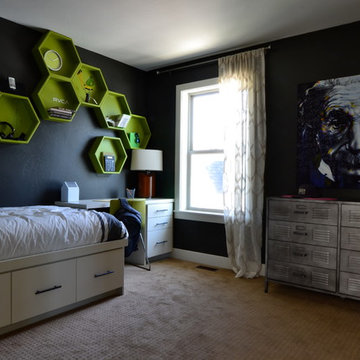
Katie Hogue Design
Réalisation d'une chambre d'enfant tradition de taille moyenne avec un mur noir et moquette.
Réalisation d'une chambre d'enfant tradition de taille moyenne avec un mur noir et moquette.
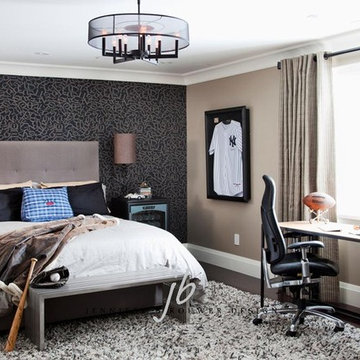
A bedroom for a teen who is in love with baseball - includes a prized framed jersey.
This project is 5+ years old. Most items shown are custom (eg. millwork, upholstered furniture, drapery). Most goods are no longer available. Benjamin Moore paint.
Idées déco de chambres d'enfant noires, de couleur bois
7
