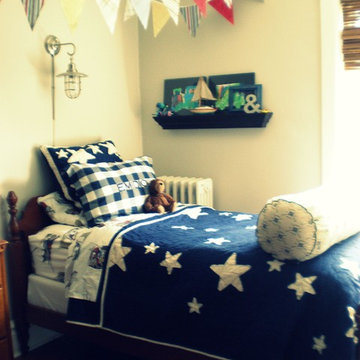Idées déco de chambres d'enfant noires
Trier par :
Budget
Trier par:Populaires du jour
41 - 60 sur 835 photos
1 sur 3
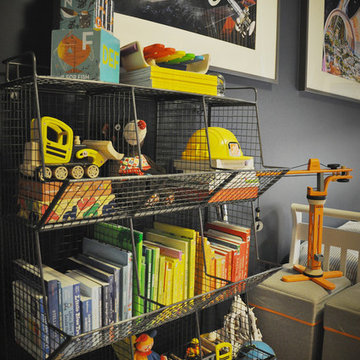
This navy kid's room is filled with bright moments of orange and yellow. Ralph Lauren's Northern Hemisphere is covering the ceiling, inspiring exploration in space and ocean. A Solar System mobile and light-up Moon provide great fun to this sophisticated yet playful space.

The down-to-earth interiors in this Austin home are filled with attractive textures, colors, and wallpapers.
Project designed by Sara Barney’s Austin interior design studio BANDD DESIGN. They serve the entire Austin area and its surrounding towns, with an emphasis on Round Rock, Lake Travis, West Lake Hills, and Tarrytown.
For more about BANDD DESIGN, click here: https://bandddesign.com/
To learn more about this project, click here:
https://bandddesign.com/austin-camelot-interior-design/
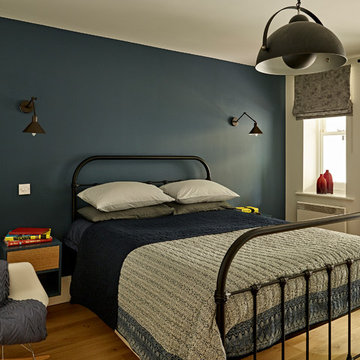
Nick Smith http://nsphotography.co.uk/
Inspiration pour une chambre d'enfant design de taille moyenne avec un mur bleu, parquet clair et un sol beige.
Inspiration pour une chambre d'enfant design de taille moyenne avec un mur bleu, parquet clair et un sol beige.
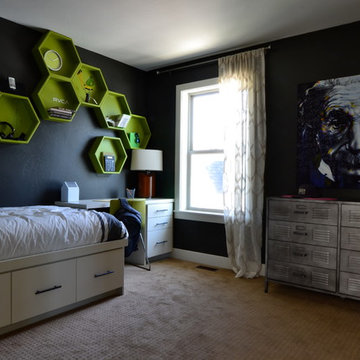
Katie Hogue Design
Réalisation d'une chambre d'enfant tradition de taille moyenne avec un mur noir et moquette.
Réalisation d'une chambre d'enfant tradition de taille moyenne avec un mur noir et moquette.
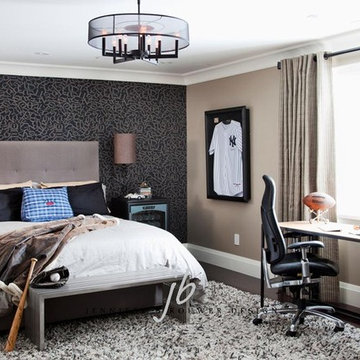
A bedroom for a teen who is in love with baseball - includes a prized framed jersey.
This project is 5+ years old. Most items shown are custom (eg. millwork, upholstered furniture, drapery). Most goods are no longer available. Benjamin Moore paint.

There's plenty of room for all the kids in this lofted bunk bed area. Rolling storage boxes underneath the bunks provide space for extra bedding and other storage.
---
Project by Wiles Design Group. Their Cedar Rapids-based design studio serves the entire Midwest, including Iowa City, Dubuque, Davenport, and Waterloo, as well as North Missouri and St. Louis.
For more about Wiles Design Group, see here: https://wilesdesigngroup.com/
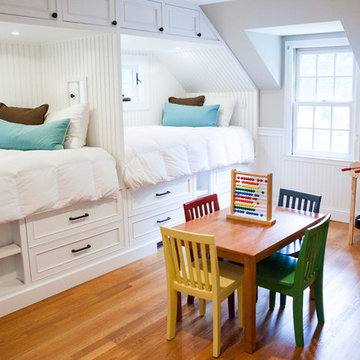
Zel, inc.
Réalisation d'une chambre d'enfant de 4 à 10 ans marine avec un mur gris et un sol en bois brun.
Réalisation d'une chambre d'enfant de 4 à 10 ans marine avec un mur gris et un sol en bois brun.
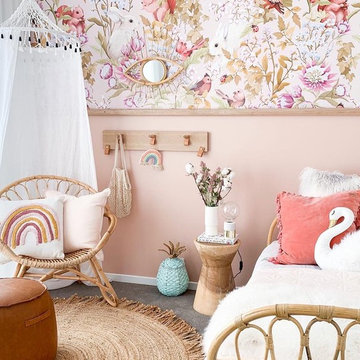
Idées déco pour une chambre d'enfant de 4 à 10 ans bord de mer avec un mur rose, moquette et un sol gris.
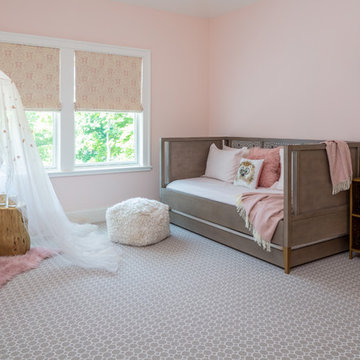
Inspiration pour une chambre d'enfant de 1 à 3 ans traditionnelle avec un mur rose, moquette et un sol multicolore.
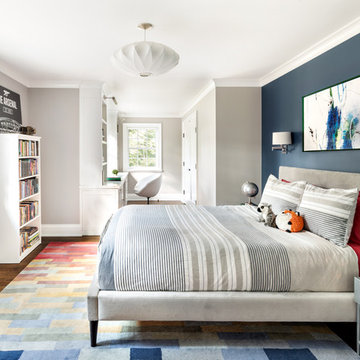
CHURCH LANE - Boy's Bedroom
Réalisation d'une chambre d'enfant tradition avec un mur bleu, parquet foncé et un sol marron.
Réalisation d'une chambre d'enfant tradition avec un mur bleu, parquet foncé et un sol marron.
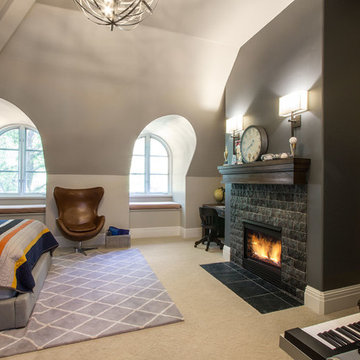
Réalisation d'une grande chambre d'enfant tradition avec un mur gris, moquette et un sol marron.
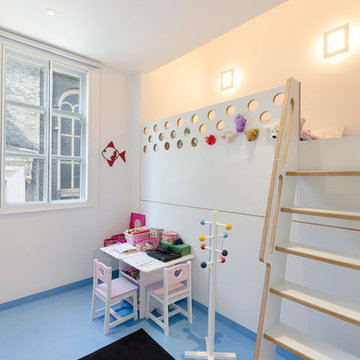
Exemple d'une chambre d'enfant de 4 à 10 ans tendance avec un mur blanc et un lit mezzanine.

Northern Michigan summers are best spent on the water. The family can now soak up the best time of the year in their wholly remodeled home on the shore of Lake Charlevoix.
This beachfront infinity retreat offers unobstructed waterfront views from the living room thanks to a luxurious nano door. The wall of glass panes opens end to end to expose the glistening lake and an entrance to the porch. There, you are greeted by a stunning infinity edge pool, an outdoor kitchen, and award-winning landscaping completed by Drost Landscape.
Inside, the home showcases Birchwood craftsmanship throughout. Our family of skilled carpenters built custom tongue and groove siding to adorn the walls. The one of a kind details don’t stop there. The basement displays a nine-foot fireplace designed and built specifically for the home to keep the family warm on chilly Northern Michigan evenings. They can curl up in front of the fire with a warm beverage from their wet bar. The bar features a jaw-dropping blue and tan marble countertop and backsplash. / Photo credit: Phoenix Photographic
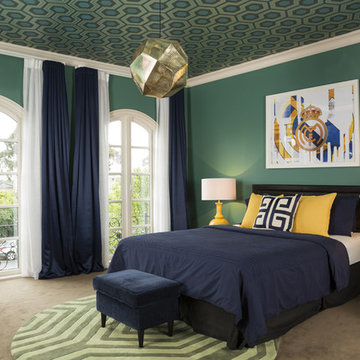
Stu Morley
Aménagement d'une grande chambre d'enfant contemporaine avec un mur vert, moquette et un sol marron.
Aménagement d'une grande chambre d'enfant contemporaine avec un mur vert, moquette et un sol marron.
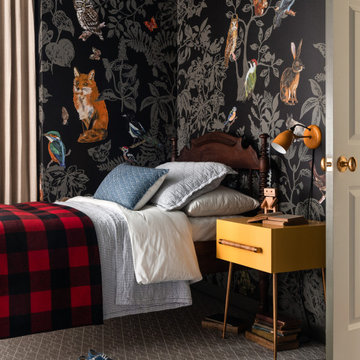
Cette photo montre une chambre d'enfant chic avec un mur multicolore, moquette, un sol gris et du papier peint.
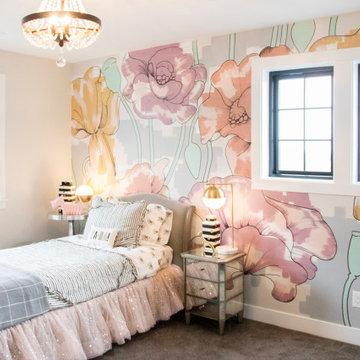
Exemple d'une chambre d'enfant tendance avec un mur multicolore, moquette et un sol gris.
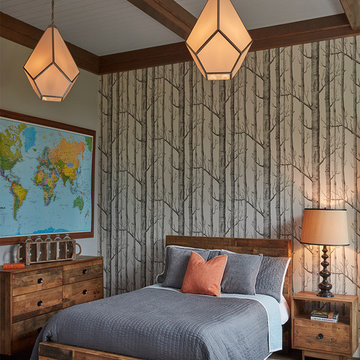
Idée de décoration pour une chambre d'enfant marine avec un mur multicolore.
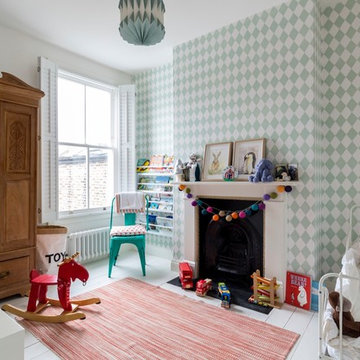
This rear bedroom has floor mounted white radiators, new timber sash windows with window shutters, as well as painted floor boards.
The fireplace has been retained and a new decorative wallpaper added onto its side wall.
Photography by Chris Snook
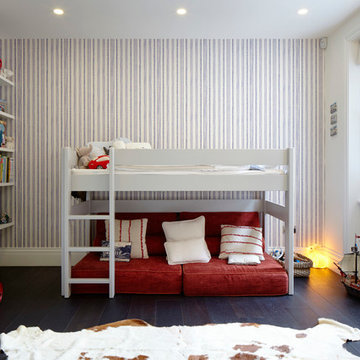
Jack Hobhouse Photography
Cette photo montre une chambre d'enfant tendance avec un mur multicolore et un lit mezzanine.
Cette photo montre une chambre d'enfant tendance avec un mur multicolore et un lit mezzanine.
Idées déco de chambres d'enfant noires
3
