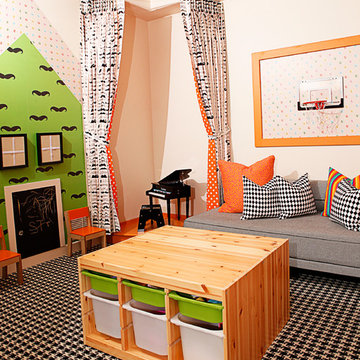Idées déco de chambres d'enfant oranges avec moquette
Trier par :
Budget
Trier par:Populaires du jour
1 - 20 sur 219 photos
1 sur 3
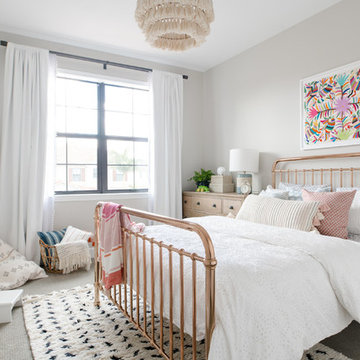
Christine Michelle Photography
Aménagement d'une chambre de fille bord de mer avec un mur gris, moquette et un sol gris.
Aménagement d'une chambre de fille bord de mer avec un mur gris, moquette et un sol gris.
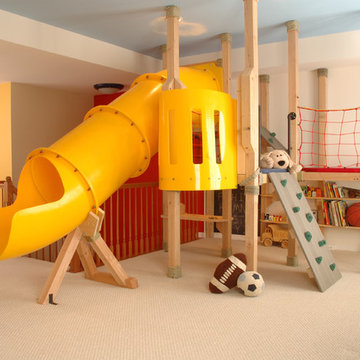
THEME This playroom takes advantage of
a high ceiling, wide floor space and multiple
windows to create an open, bright space
where a child can be a pirate boarding a
captured ship, a chef in a cafe, a superhero
flying down the slide, or just a kid swinging
on a tire.
FOCUS The tower and slide promise
fun for all — even from the doorway. The
multi-level structure doubles the play area;
leaving plenty of room for a workbench,
LEGO table, and other mobile toys. Below
the tower, there is a chalkboard wall and
desk for the young artist, as well as a toy
microwave and food items for the budding
chef. Brilliant primary colors on the walls
and a sky blue ceiling with clouds create an
entirely pleasant environment.
STORAGE To accommodate a multitude
of toys of varying sizes and shapes, the
room is equipped with easily accessible,
mobile and stationary storage units. Colorcoordinated
baskets, buckets, crates and
canvas bags make cleaning up a bit easier and
keep the room organized. Mindful that the
number and types of toys change as children
age, the shelving unit features floating boards
and adjustable pegs.
GROWTH Designed as a family
playroom with growth in mind, the room
suits the needs of children of various ages.
Different elements can be added or retired,
and older children can keep more mature
toys and games on higher shelves, safely out
of a younger sibling’s reach. Lower shelving
is reserved for the youngest child’s toys,
books, and other treasures.
SAFETY To minimize the bumps and
bruises common in playrooms, exposed
screws and bolts are covered by plastic
molds or rope twisted around metal joiners.
Elastic netting protects openings on the
tower’s upper levels, while playroom
activities can be monitored via any
television in the house. Smaller kids are kept
off the upper levels with the use of climbing
net and rock wall anchors.

Florian Grohen
Cette image montre une chambre d'enfant de 4 à 10 ans design avec moquette, un mur blanc et un lit mezzanine.
Cette image montre une chambre d'enfant de 4 à 10 ans design avec moquette, un mur blanc et un lit mezzanine.
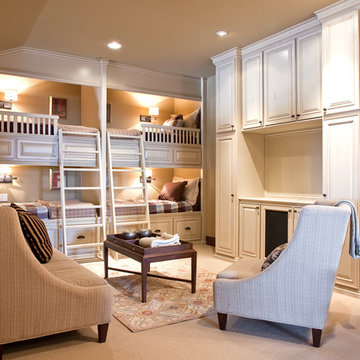
Inspiration pour une chambre d'enfant de 4 à 10 ans traditionnelle avec un mur beige, moquette et un lit superposé.
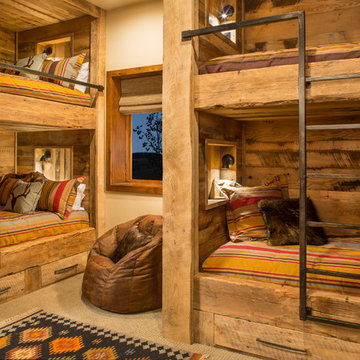
Cette photo montre une chambre d'enfant montagne avec un mur beige, moquette, un sol beige et un lit superposé.
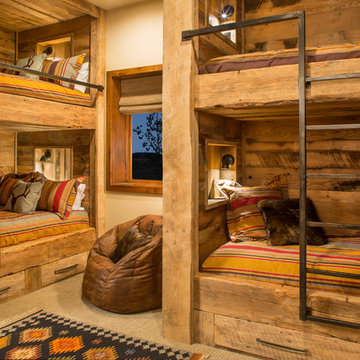
Rustic wood bunks.
Réalisation d'une chambre d'enfant de 4 à 10 ans chalet avec un mur beige, moquette et un lit superposé.
Réalisation d'une chambre d'enfant de 4 à 10 ans chalet avec un mur beige, moquette et un lit superposé.

Susie Fougerousse / Rosenberry Rooms
Cette photo montre une chambre d'enfant chic avec un mur bleu, moquette et un lit mezzanine.
Cette photo montre une chambre d'enfant chic avec un mur bleu, moquette et un lit mezzanine.
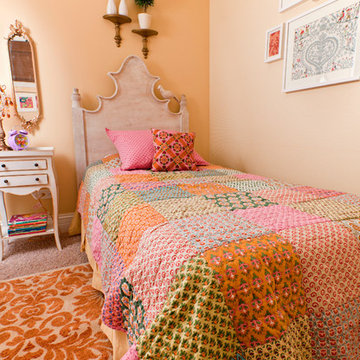
Inquire About Our Design Services
My youngest client ever! I met this 4 year old's parents when they had me over to take a look at their on going living room project. After working on a couple of spaces in their West Loop building, they had come to know me and my work. We started, instead, with the daughters room. It was a total blank slate. They parents wanted something girly, but not pink, youthful but not toddler, and vintage but not traditional. I understood exactly what this room needed.
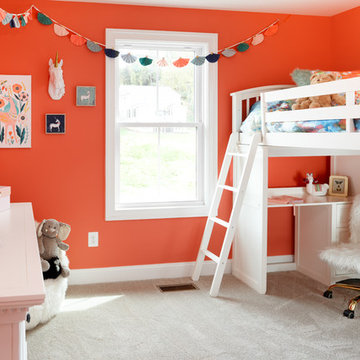
Wall color is SW6606 Coral Reef in this fun, lively child's bedroom. Flooring Phenix Invitational Hats Off.
Réalisation d'une chambre d'enfant de 4 à 10 ans tradition de taille moyenne avec un mur orange, moquette et un sol gris.
Réalisation d'une chambre d'enfant de 4 à 10 ans tradition de taille moyenne avec un mur orange, moquette et un sol gris.
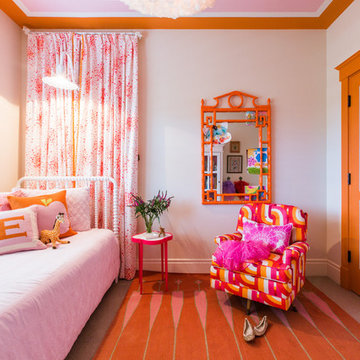
Lynn Bagley Photography
Inspiration pour une chambre d'enfant de 4 à 10 ans traditionnelle avec un mur beige et moquette.
Inspiration pour une chambre d'enfant de 4 à 10 ans traditionnelle avec un mur beige et moquette.
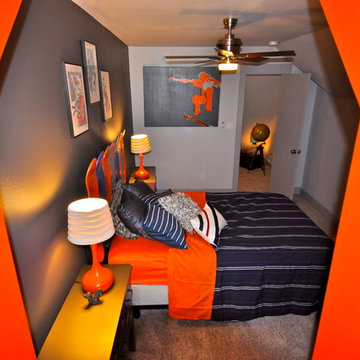
This room was for the second to eldest Hatmaker son.
Brandon Hatmaker designed and built the skater painting and skateboard headboard.
Dot the Nai (Nai Obeid) is the featured artist for work above bed.

A modern design! A fun girls room.
Cette photo montre une chambre d'enfant moderne de taille moyenne avec un mur beige, moquette, un sol beige et du lambris.
Cette photo montre une chambre d'enfant moderne de taille moyenne avec un mur beige, moquette, un sol beige et du lambris.

photographer - Gemma Mount
Cette photo montre une chambre d'enfant de 4 à 10 ans chic de taille moyenne avec moquette et un mur multicolore.
Cette photo montre une chambre d'enfant de 4 à 10 ans chic de taille moyenne avec moquette et un mur multicolore.
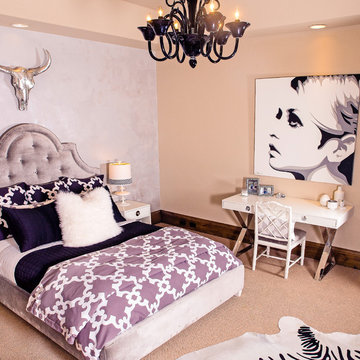
Holly @ Holly Brown Photography
Aménagement d'une chambre d'enfant moderne de taille moyenne avec un mur gris et moquette.
Aménagement d'une chambre d'enfant moderne de taille moyenne avec un mur gris et moquette.
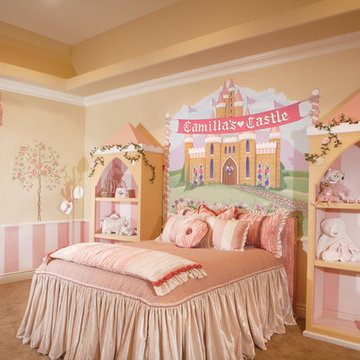
Eagle Luxury Properties design by Guided Home Design
Exemple d'une chambre d'enfant de 4 à 10 ans chic de taille moyenne avec un mur beige et moquette.
Exemple d'une chambre d'enfant de 4 à 10 ans chic de taille moyenne avec un mur beige et moquette.
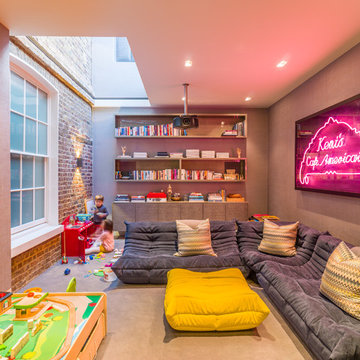
A Nash terraced house in Regent's Park, London. Interior design by Gaye Gardner. Photography by Adam Butler
Réalisation d'une grande chambre d'enfant design avec moquette, un sol beige et un mur beige.
Réalisation d'une grande chambre d'enfant design avec moquette, un sol beige et un mur beige.

Réalisation d'une chambre d'enfant tradition de taille moyenne avec un mur bleu, moquette, un sol beige et un lit mezzanine.

The loft-style camphouse bed was planned and built by Henry Kate Design Co. staff. (The one it was modeled after wasn't going to fit on the wall, so we reverse-engineered it and did it ourselves!)
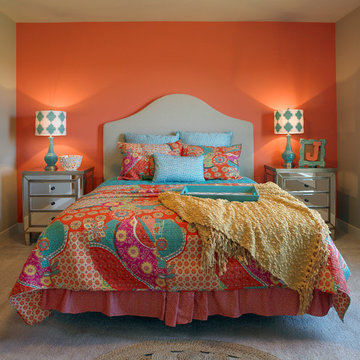
Jagoe Homes, Inc.
Project: Windham Hill, Little Rock Craftsman Home.
Location: Evansville, Indiana. Site: WH 174.
Idées déco pour une chambre d'enfant classique de taille moyenne avec moquette, un mur multicolore et un sol marron.
Idées déco pour une chambre d'enfant classique de taille moyenne avec moquette, un mur multicolore et un sol marron.
Idées déco de chambres d'enfant oranges avec moquette
1
