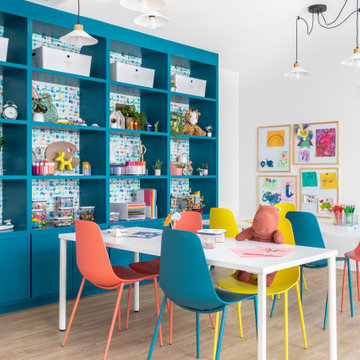Idées déco de chambres d'enfant
Trier par:Populaires du jour
61 - 80 sur 10 334 photos
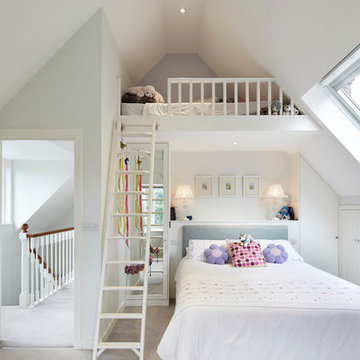
Jack Hobhouse Photography
Idée de décoration pour une chambre d'enfant tradition avec un mur blanc, moquette et un lit superposé.
Idée de décoration pour une chambre d'enfant tradition avec un mur blanc, moquette et un lit superposé.
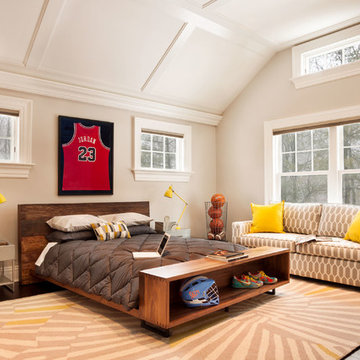
Idées déco pour une chambre d'enfant classique de taille moyenne avec un mur beige et parquet foncé.
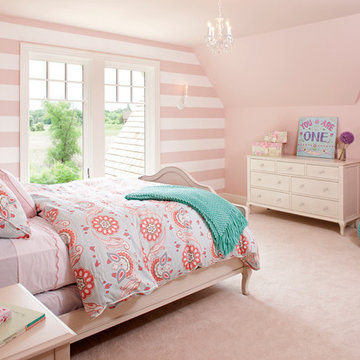
Interior Design: Vivid Interior
Builder: Hendel Homes
Photography: LandMark Photography
Exemple d'une chambre d'enfant chic de taille moyenne avec moquette et un mur multicolore.
Exemple d'une chambre d'enfant chic de taille moyenne avec moquette et un mur multicolore.
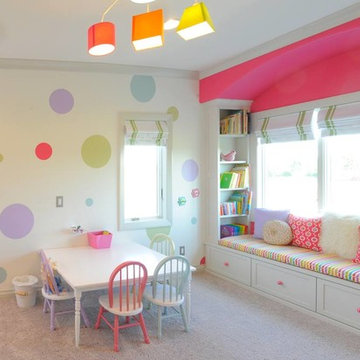
Jim Celuch
Exemple d'une grande chambre d'enfant de 4 à 10 ans tendance avec un mur multicolore et moquette.
Exemple d'une grande chambre d'enfant de 4 à 10 ans tendance avec un mur multicolore et moquette.
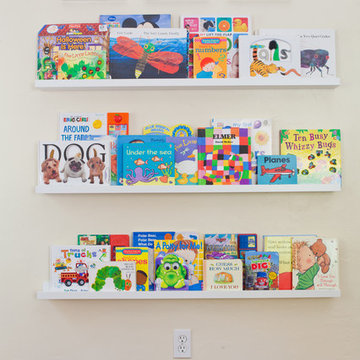
This home showcases a joyful palette with printed upholstery, bright pops of color, and unexpected design elements. It's all about balancing style with functionality as each piece of decor serves an aesthetic and practical purpose.
---
Project designed by Pasadena interior design studio Amy Peltier Interior Design & Home. They serve Pasadena, Bradbury, South Pasadena, San Marino, La Canada Flintridge, Altadena, Monrovia, Sierra Madre, Los Angeles, as well as surrounding areas.
For more about Amy Peltier Interior Design & Home, click here: https://peltierinteriors.com/
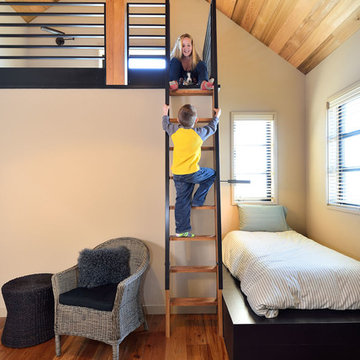
Kid’s bedroom with loft, custom ladder with black steel railings and handrail, western red cedar ceilings, black platform bed, gray wicker chair and recycled heart pine wood flooring in modern farmhouse style home on a ranch in Idaho. Photo by Tory Taglio Photography

This 7,000 square foot space located is a modern weekend getaway for a modern family of four. The owners were looking for a designer who could fuse their love of art and elegant furnishings with the practicality that would fit their lifestyle. They owned the land and wanted to build their new home from the ground up. Betty Wasserman Art & Interiors, Ltd. was a natural fit to make their vision a reality.
Upon entering the house, you are immediately drawn to the clean, contemporary space that greets your eye. A curtain wall of glass with sliding doors, along the back of the house, allows everyone to enjoy the harbor views and a calming connection to the outdoors from any vantage point, simultaneously allowing watchful parents to keep an eye on the children in the pool while relaxing indoors. Here, as in all her projects, Betty focused on the interaction between pattern and texture, industrial and organic.
Project completed by New York interior design firm Betty Wasserman Art & Interiors, which serves New York City, as well as across the tri-state area and in The Hamptons.
For more about Betty Wasserman, click here: https://www.bettywasserman.com/
To learn more about this project, click here: https://www.bettywasserman.com/spaces/sag-harbor-hideaway/
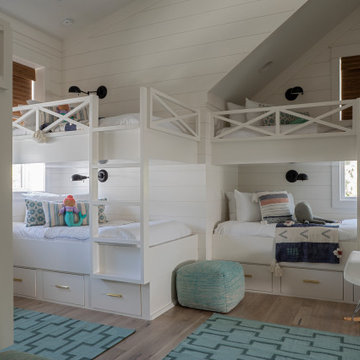
Cette image montre une grande chambre d'enfant marine avec un mur blanc, parquet clair, un sol beige et du lambris de bois.
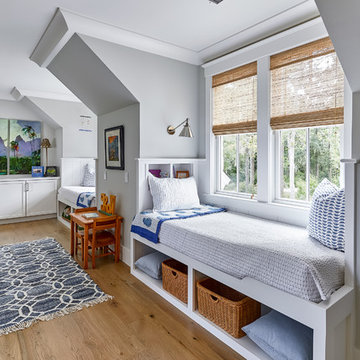
Cette photo montre une chambre d'enfant de 4 à 10 ans bord de mer avec un mur gris, un sol en bois brun et un sol marron.
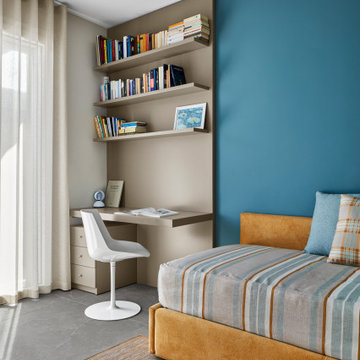
La cameretta riprende i colori utilizzati in tutto l'appartamento: il beige delle pareti, il tortora dello scrittoio, disegnato e realizzato su misura, il verde petrolio della parete che fa da sfondo al letto, l'ocra dei tessuti.
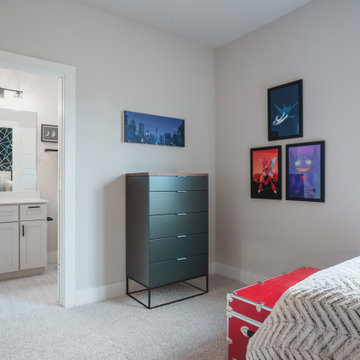
We started by changing the wall color to a light cool gray and lightening the carpet to make the room feel larger. To add a fun and dramatic effect to this room, we added a bold wallpaper. We also complimented the room with an industrial-styled headboard and shelving. We provided contemporary detail in the accent chair, nightstand, and lighting. We added accents in a modern pop of red in the pillows and art to complete the space.
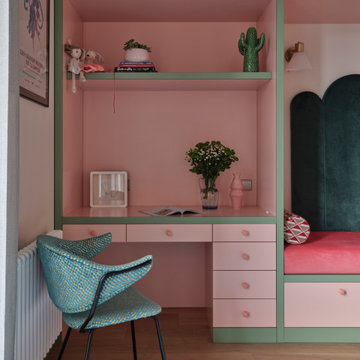
Idée de décoration pour une très grande chambre de fille bohème avec un bureau, un mur rose, un sol en bois brun et un sol marron.
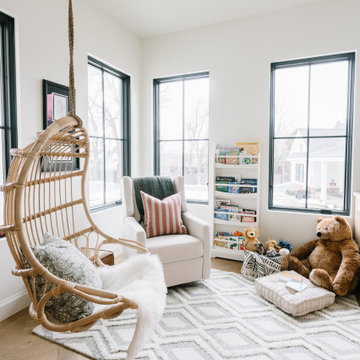
Cette image montre une chambre d'enfant de 1 à 3 ans traditionnelle de taille moyenne avec un mur blanc, parquet clair et un sol marron.
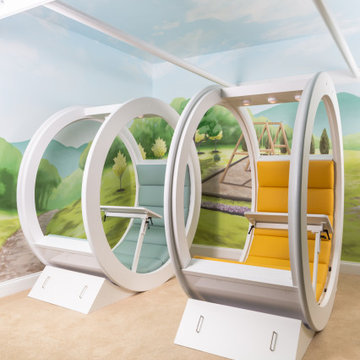
A family requested a creative solution for unique moveable study and lounge areas for their school aged kids.
The solution was the design of 2 rolling cushioned seats with multiple accessories. The rolling seats are 6 feet in diameter and combine an upholstered cushion, adjustable desk, LED lighting, rear whiteboard, locking blocks and superior craftsmanship to supply the family with an eye-catching piece. The seats have become a favorite location for the kids to attend online classes, view social media, play games, and is always an excellent spot for reading a book.
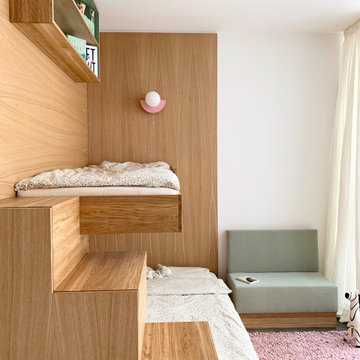
Exemple d'une petite chambre d'enfant de 4 à 10 ans tendance en bois avec un mur blanc, sol en béton ciré et un sol gris.
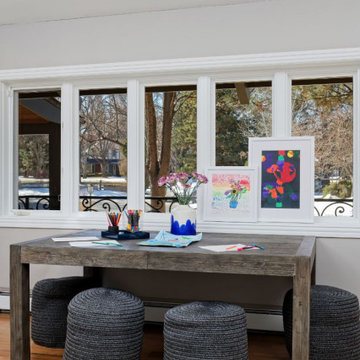
This home features a farmhouse aesthetic with contemporary touches like metal accents and colorful art. Designed by our Denver studio.
---
Project designed by Denver, Colorado interior designer Margarita Bravo. She serves Denver as well as surrounding areas such as Cherry Hills Village, Englewood, Greenwood Village, and Bow Mar.
For more about MARGARITA BRAVO, click here: https://www.margaritabravo.com/
To learn more about this project, click here:
https://www.margaritabravo.com/portfolio/contemporary-farmhouse-denver/
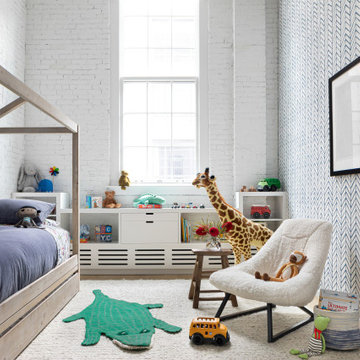
Light and transitional loft living for a young family in Dumbo, Brooklyn.
Cette image montre une grande chambre d'enfant de 1 à 3 ans design avec un mur blanc, parquet clair et un sol marron.
Cette image montre une grande chambre d'enfant de 1 à 3 ans design avec un mur blanc, parquet clair et un sol marron.

Stairway down to playroom.
Photographer: Rob Karosis
Cette photo montre une grande chambre d'enfant de 4 à 10 ans nature avec un mur blanc, parquet foncé et un sol marron.
Cette photo montre une grande chambre d'enfant de 4 à 10 ans nature avec un mur blanc, parquet foncé et un sol marron.
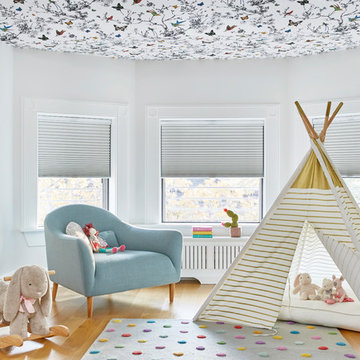
Playful girls room with stunning butterfly and bird print ceiling paper and rainbow, polka-dot rug by Land of Nod! Best part is the teepee! Photo by Jacob Snavely
Idées déco de chambres d'enfant
4
