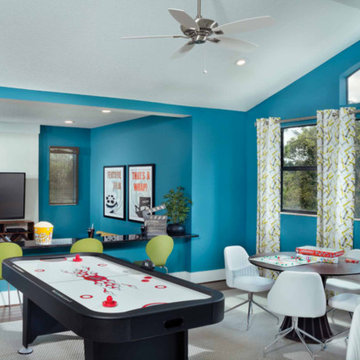Idées déco de chambres d'enfant turquoises avec un mur bleu
Trier par :
Budget
Trier par:Populaires du jour
101 - 120 sur 879 photos
1 sur 3
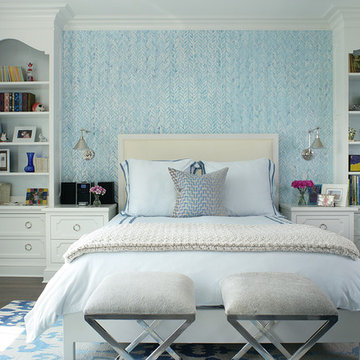
A well appointed girls room with a mature aesthetic to allow this room to age well. Custom designed book shelves, drawers and end tables create a seamless look. Photography by: Peter Rymwid
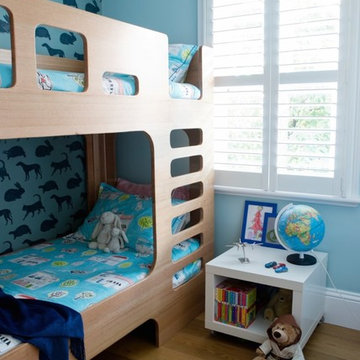
Susan Papazian Photography
Cette photo montre une petite chambre d'enfant de 4 à 10 ans tendance avec un mur bleu et un sol en bois brun.
Cette photo montre une petite chambre d'enfant de 4 à 10 ans tendance avec un mur bleu et un sol en bois brun.
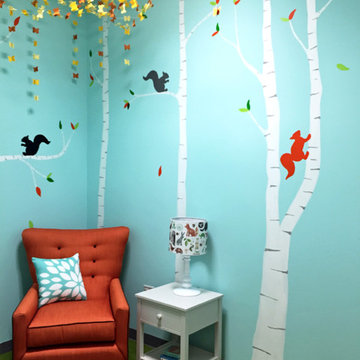
Children’s waiting room interior design project at Princeton University. I was beyond thrilled when contacted by a team of scientists ( psychologists and neurologists ) at Princeton University. This group of professors and graduate students from the Turk-Brown Laboratory are conducting research on the infant’s brain by using functional magnetic resonance imaging (or fMRI), to see how they learn, remember and think. My job was to turn a tiny 7’x10′ windowless study room into an inviting but not too “clinical” waiting room for the mothers or fathers and siblings of the babies being studied.
We needed to ensure a comfortable place for parents to rock and feed their babies while waiting their turn to go back to the laboratory, as well as a place to change the babies if needed. We wanted to stock some shelves with good books and while the room looks complete, we’re still sourcing something interactive to mount to the wall to help entertain toddlers who want something more active than reading or building blocks.
Since there are no windows, I wanted to bring the outdoors inside. Princeton University‘s colors are orange, gray and black and the history behind those colors is very interesting. It seems there are a lot of squirrels on campus and these colors were selected for the three colors of squirrels often seem scampering around the university grounds. The orange squirrels are now extinct, but the gray and black squirrels are abundant, as I found when touring the campus with my son on installation day. Therefore we wanted to reflect this history in the room and decided to paint silhouettes of squirrels in these three colors throughout the room.
While the ceilings are 10′ high in this tiny room, they’re very drab and boring. Given that it’s a drop ceiling, we can’t paint it a fun color as I typically do in my nurseries and kids’ rooms. To distract from the ugly ceiling, I contacted My Custom Creation through their Etsy shop and commissioned them to create a custom butterfly mobile to suspend from the ceiling to create a swath of butterflies moving across the room. Their customer service was impeccable and the end product was exactly what we wanted!
The flooring in the space was simply coated concrete so I decided to use Flor carpet tiles to give it warmth and a grass-like appeal. These tiles are super easy to install and can easily be removed without any residual on the floor. I’ll be using them more often for sure!
See more photos of our commercial interior design job below and contact us if you need a unique space designed for children. We don’t just design nurseries and bedrooms! We’re game for anything!
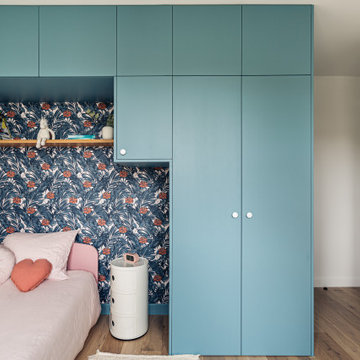
Projet d'agencement d'un appartement des années 70. L'objectif était d'optimiser et sublimer les espaces en créant des meubles menuisés.
Les couleurs acidulées apportent Pep's et fraicheur tout en relevant les jeux de profondeur.
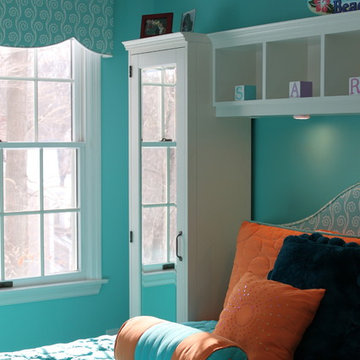
This fun bedroom was designed for a teenage girl entering high school. We designed a special private space with a beach theme, using bright colors and accessorized with items reminiscent of the Jersey Shore.
Photography by Phil Garlington, UK
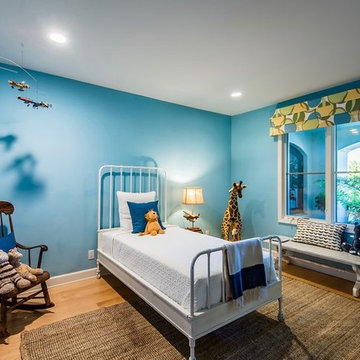
Joel Danto
Cette image montre une chambre d'enfant de 1 à 3 ans traditionnelle de taille moyenne avec un mur bleu.
Cette image montre une chambre d'enfant de 1 à 3 ans traditionnelle de taille moyenne avec un mur bleu.

In this formerly unfinished room above a garage, we were tasked with creating the ultimate kids’ space that could easily be used for adult guests as well. Our space was limited, but our client’s imagination wasn’t! Bold, fun, summertime colors, layers of pattern, and a strong emphasis on architectural details make for great vignettes at every turn.
With many collaborations and revisions, we created a space that sleeps 8, offers a game/project table, a cozy reading space, and a full bathroom. The game table and banquette, bathroom vanity, locker wall, and unique bunks were custom designed by Bayberry Cottage and all allow for tons of clever storage spaces.
This is a space created for loved ones and a lifetime of memories of a fabulous lakefront vacation home!
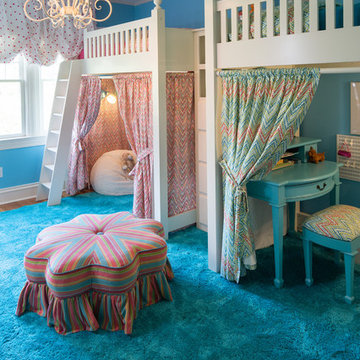
Idées déco pour une grande chambre d'enfant de 4 à 10 ans classique avec un mur bleu, un sol en bois brun et un lit mezzanine.

Design + Execution by EFE Creative Lab
Custom Bookcase by Oldemburg Furniture
Photography by Christine Michelle Photography
Exemple d'une chambre d'enfant chic avec un mur bleu, un sol en bois brun et un sol marron.
Exemple d'une chambre d'enfant chic avec un mur bleu, un sol en bois brun et un sol marron.
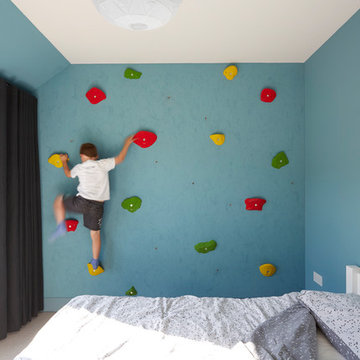
Siobhan Doran
Aménagement d'une chambre d'enfant de 4 à 10 ans contemporaine avec un mur bleu, moquette et un sol gris.
Aménagement d'une chambre d'enfant de 4 à 10 ans contemporaine avec un mur bleu, moquette et un sol gris.
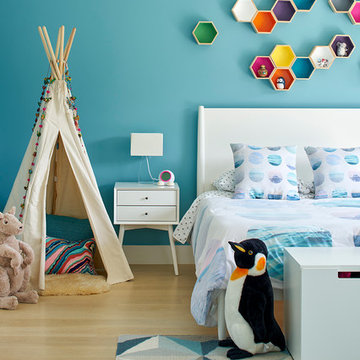
bruce damonte
Cette image montre une grande chambre d'enfant de 4 à 10 ans minimaliste avec un mur bleu et parquet clair.
Cette image montre une grande chambre d'enfant de 4 à 10 ans minimaliste avec un mur bleu et parquet clair.

Photo-Jim Westphalen
Cette photo montre une chambre d'enfant de 4 à 10 ans tendance de taille moyenne avec un sol en bois brun, un sol marron, un mur bleu et un lit mezzanine.
Cette photo montre une chambre d'enfant de 4 à 10 ans tendance de taille moyenne avec un sol en bois brun, un sol marron, un mur bleu et un lit mezzanine.
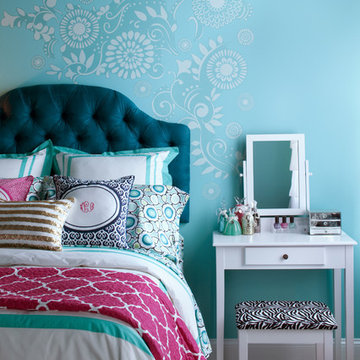
I was hired by the parents of a soon-to-be teenage girl turning 13 years-old. They wanted to remodel her bedroom from a young girls room to a teenage room. This project was a joy and a dream to work on! I got the opportunity to channel my inner child. I wanted to design a space that she would love to sleep in, entertain, hangout, do homework, and lounge in.
The first step was to interview her so that she would feel like she was a part of the process and the decision making. I asked her what was her favorite color, what was her favorite print, her favorite hobbies, if there was anything in her room she wanted to keep, and her style.
The second step was to go shopping with her and once that process started she was thrilled. One of the challenges for me was making sure I was able to give her everything she wanted. The other challenge was incorporating her favorite pattern-- zebra print. I decided to bring it into the room in small accent pieces where it was previously the dominant pattern throughout her room. The color palette went from light pink to her favorite color teal with pops of fuchsia. I wanted to make the ceiling a part of the design so I painted it a deep teal and added a beautiful teal glass and crystal chandelier to highlight it. Her room became a private oasis away from her parents where she could escape to. In the end we gave her everything she wanted.
Photography by Haigwood Studios
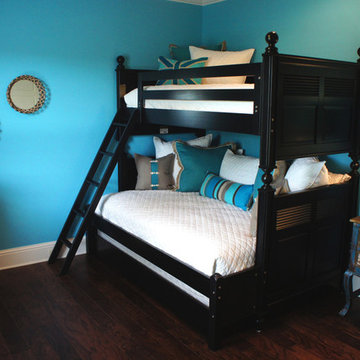
This is the little boy’s room! this room provided me the opportunity to do something bright and fun! The black and white of the bed and bedding, along with the wall mirrors and other furniture provide visual rests from the vibrancy, for the perfect balance!
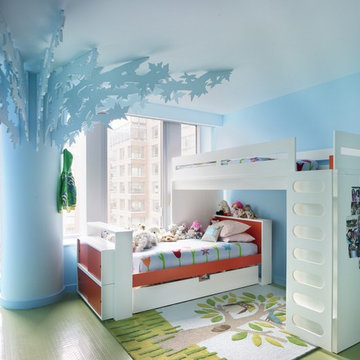
For this bedroom we create a park. The floor is Pirelli rubber.
Photography by Annie Schlechter
Aménagement d'une chambre d'enfant de 4 à 10 ans éclectique avec un mur bleu, un sol vert et un lit superposé.
Aménagement d'une chambre d'enfant de 4 à 10 ans éclectique avec un mur bleu, un sol vert et un lit superposé.
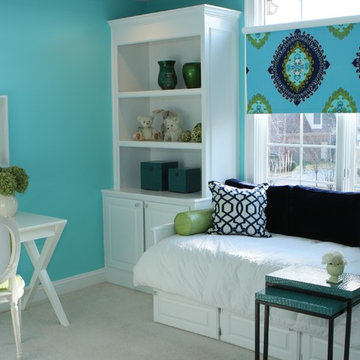
The fun colors are enjoyed by both the child and the parent
Cette photo montre une chambre d'enfant tendance avec un mur bleu et moquette.
Cette photo montre une chambre d'enfant tendance avec un mur bleu et moquette.
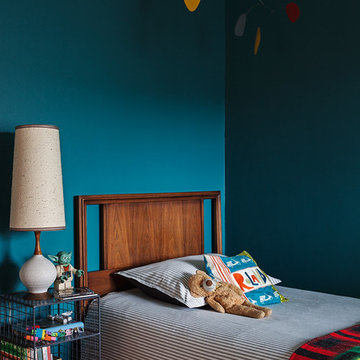
Michele Lee Willson
Cette image montre une chambre de garçon bohème avec un mur bleu et un sol en bois brun.
Cette image montre une chambre de garçon bohème avec un mur bleu et un sol en bois brun.

4,945 square foot two-story home, 6 bedrooms, 5 and ½ bathroom plus a secondary family room/teen room. The challenge for the design team of this beautiful New England Traditional home in Brentwood was to find the optimal design for a property with unique topography, the natural contour of this property has 12 feet of elevation fall from the front to the back of the property. Inspired by our client’s goal to create direct connection between the interior living areas and the exterior living spaces/gardens, the solution came with a gradual stepping down of the home design across the largest expanse of the property. With smaller incremental steps from the front property line to the entry door, an additional step down from the entry foyer, additional steps down from a raised exterior loggia and dining area to a slightly elevated lawn and pool area. This subtle approach accomplished a wonderful and fairly undetectable transition which presented a view of the yard immediately upon entry to the home with an expansive experience as one progresses to the rear family great room and morning room…both overlooking and making direct connection to a lush and magnificent yard. In addition, the steps down within the home created higher ceilings and expansive glass onto the yard area beyond the back of the structure. As you will see in the photographs of this home, the family area has a wonderful quality that really sets this home apart…a space that is grand and open, yet warm and comforting. A nice mixture of traditional Cape Cod, with some contemporary accents and a bold use of color…make this new home a bright, fun and comforting environment we are all very proud of. The design team for this home was Architect: P2 Design and Jill Wolff Interiors. Jill Wolff specified the interior finishes as well as furnishings, artwork and accessories.
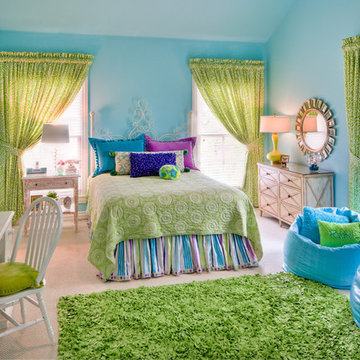
Craig Kuhner Photography
Inspiration pour une chambre d'enfant traditionnelle de taille moyenne avec un mur bleu et moquette.
Inspiration pour une chambre d'enfant traditionnelle de taille moyenne avec un mur bleu et moquette.
Idées déco de chambres d'enfant turquoises avec un mur bleu
6
