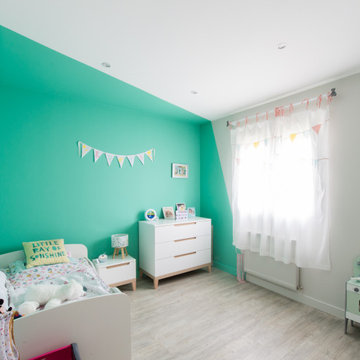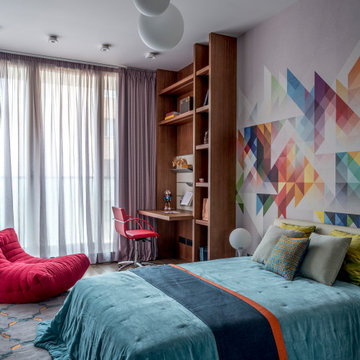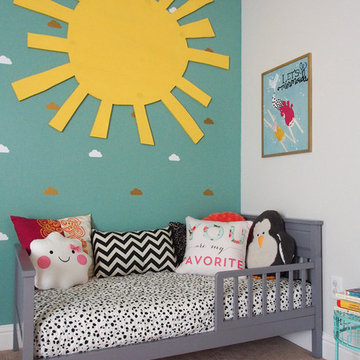Idées déco de chambres d'enfant turquoises
Trier par :
Budget
Trier par:Populaires du jour
61 - 80 sur 5 201 photos
1 sur 2
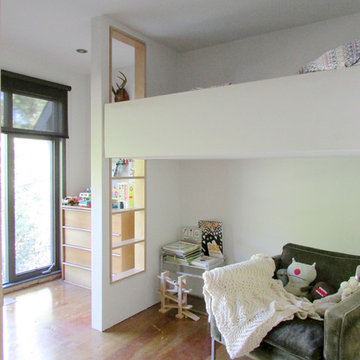
Photo: Jenn Hannotte © 2013 Houzz
Exemple d'une chambre d'enfant tendance avec un lit mezzanine.
Exemple d'une chambre d'enfant tendance avec un lit mezzanine.
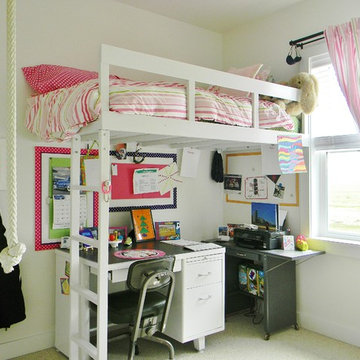
Photo Credit: Kimberley Bryan © 2013 Houzz
http://www.houzz.com/ideabooks/9193817/list/My-Houzz--History-Resonates-in-a-New-Washington-Farmhouse

4,945 square foot two-story home, 6 bedrooms, 5 and ½ bathroom plus a secondary family room/teen room. The challenge for the design team of this beautiful New England Traditional home in Brentwood was to find the optimal design for a property with unique topography, the natural contour of this property has 12 feet of elevation fall from the front to the back of the property. Inspired by our client’s goal to create direct connection between the interior living areas and the exterior living spaces/gardens, the solution came with a gradual stepping down of the home design across the largest expanse of the property. With smaller incremental steps from the front property line to the entry door, an additional step down from the entry foyer, additional steps down from a raised exterior loggia and dining area to a slightly elevated lawn and pool area. This subtle approach accomplished a wonderful and fairly undetectable transition which presented a view of the yard immediately upon entry to the home with an expansive experience as one progresses to the rear family great room and morning room…both overlooking and making direct connection to a lush and magnificent yard. In addition, the steps down within the home created higher ceilings and expansive glass onto the yard area beyond the back of the structure. As you will see in the photographs of this home, the family area has a wonderful quality that really sets this home apart…a space that is grand and open, yet warm and comforting. A nice mixture of traditional Cape Cod, with some contemporary accents and a bold use of color…make this new home a bright, fun and comforting environment we are all very proud of. The design team for this home was Architect: P2 Design and Jill Wolff Interiors. Jill Wolff specified the interior finishes as well as furnishings, artwork and accessories.

For small bedrooms the space below can become a child's work desk area. The frame can be encased with curtains for a private play/fort.
Photo Jim Butz & Larry Malvin
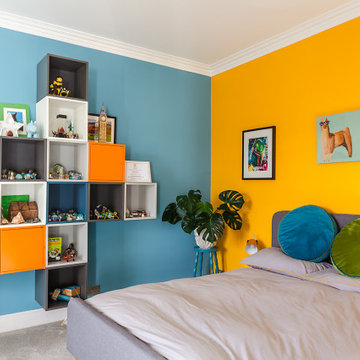
Rather than looking at the decorating process as a stressful thing, see it as an opportunity to encourage the kids to get involved so their personality shines through.
Less conventional than your typical navy, this boys bedroom features striking blue walls that play well with yellow, grey and orange making it the perfect accent colour for a bedroom that can easily grow with its inhabitant. Practical yet fun furniture balances youthful accents with a mature foundation.
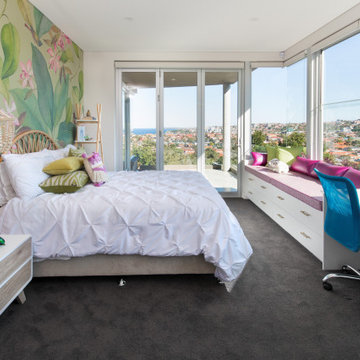
Idée de décoration pour une chambre d'enfant design avec moquette, un sol gris et un mur multicolore.
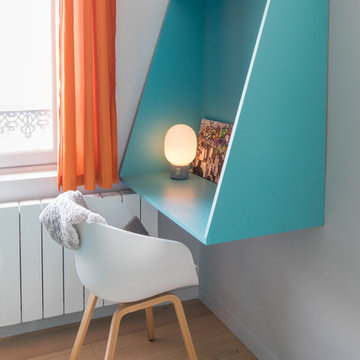
Thierry Stefanopoulos
Aménagement d'une petite chambre d'enfant contemporaine avec un bureau, un mur bleu et parquet clair.
Aménagement d'une petite chambre d'enfant contemporaine avec un bureau, un mur bleu et parquet clair.
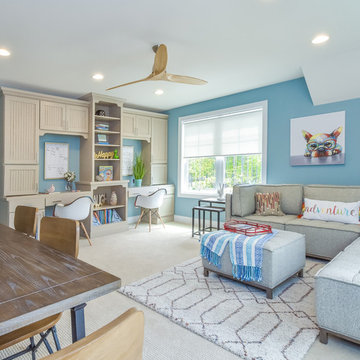
Exemple d'une chambre neutre chic avec un bureau, un mur bleu, moquette et un sol beige.
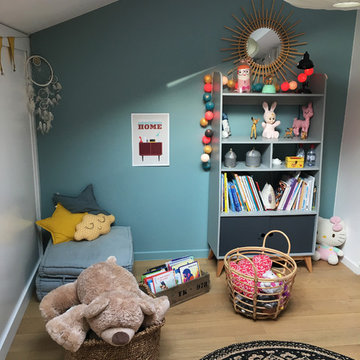
Chambre d'enfant mixte avec lit superposé - Isabelle Le Rest Intérieurs
Inspiration pour une chambre d'enfant de 4 à 10 ans nordique de taille moyenne avec parquet clair, un sol beige et un mur bleu.
Inspiration pour une chambre d'enfant de 4 à 10 ans nordique de taille moyenne avec parquet clair, un sol beige et un mur bleu.
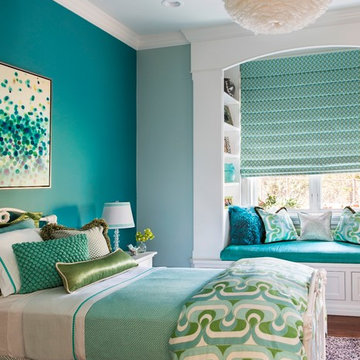
Exemple d'une chambre d'enfant chic de taille moyenne avec un mur bleu.
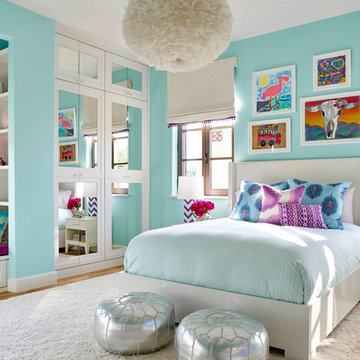
Tatum Brown Custom Homes {Architect: Stocker Hoesterey Montenegro} {Designer: Morgan Farrow Interiors} {Photography: Nathan Schroder}
Réalisation d'une chambre d'enfant design.
Réalisation d'une chambre d'enfant design.
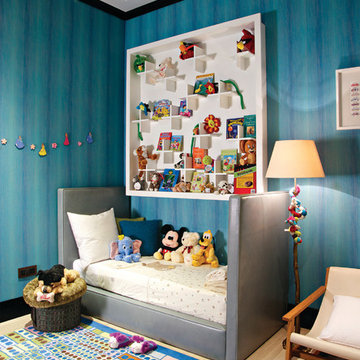
Idées déco pour une chambre d'enfant contemporaine de taille moyenne avec un sol en bois brun et un mur multicolore.
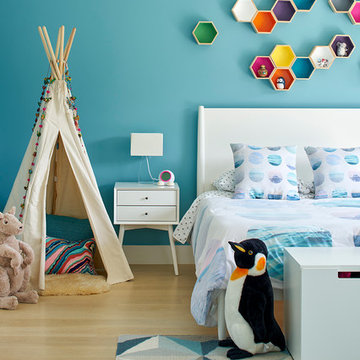
bruce damonte
Cette image montre une grande chambre d'enfant de 4 à 10 ans minimaliste avec un mur bleu et parquet clair.
Cette image montre une grande chambre d'enfant de 4 à 10 ans minimaliste avec un mur bleu et parquet clair.
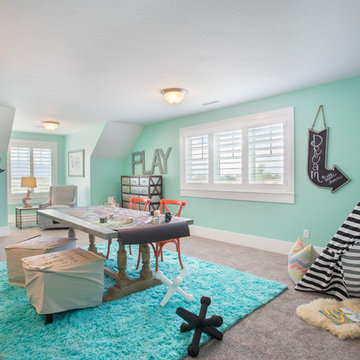
Highland Custom Homes
Réalisation d'une grande chambre d'enfant de 4 à 10 ans tradition avec moquette, un mur vert et un sol beige.
Réalisation d'une grande chambre d'enfant de 4 à 10 ans tradition avec moquette, un mur vert et un sol beige.
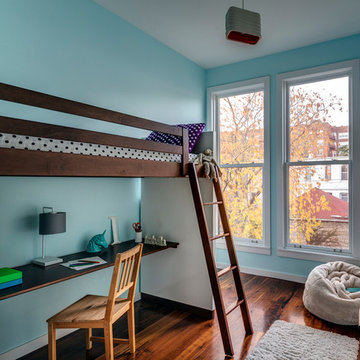
francis dzikowski/esto
Exemple d'une chambre d'enfant tendance avec un mur bleu, parquet foncé et un lit superposé.
Exemple d'une chambre d'enfant tendance avec un mur bleu, parquet foncé et un lit superposé.
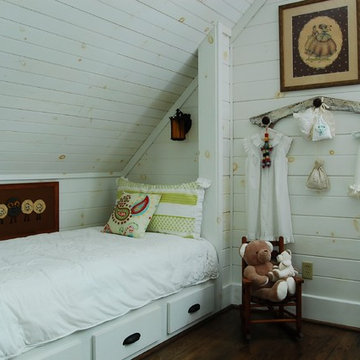
Photo: Corynne Pless © 2013 Houzz
Cette image montre une chambre neutre chalet avec un mur blanc et parquet foncé.
Cette image montre une chambre neutre chalet avec un mur blanc et parquet foncé.
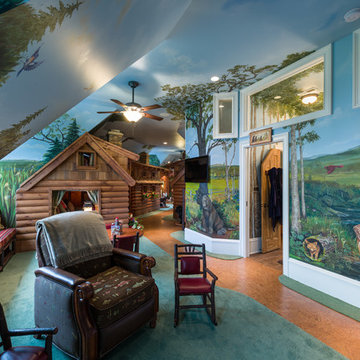
Grandchildren's Suite
For more info, call us at 844.770.ROBY or visit us online at www.AndrewRoby.com.
Cette image montre une salle de jeux d'enfant chalet.
Cette image montre une salle de jeux d'enfant chalet.
Idées déco de chambres d'enfant turquoises
4
