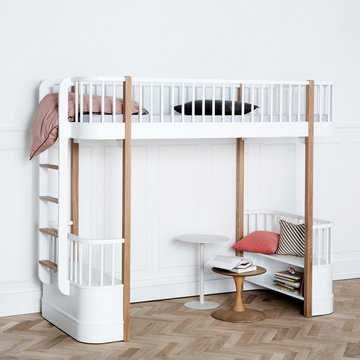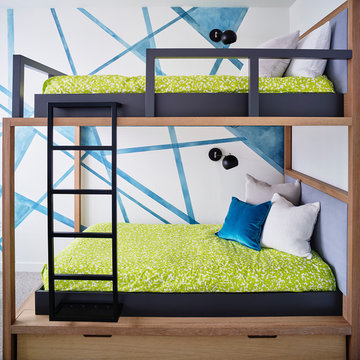Idées déco de chambres d'enfant turquoises
Trier par :
Budget
Trier par:Populaires du jour
1 - 20 sur 71 photos
1 sur 3

Susie Fougerousse / Rosenberry Rooms
Cette photo montre une chambre d'enfant chic avec un mur bleu, moquette et un lit mezzanine.
Cette photo montre une chambre d'enfant chic avec un mur bleu, moquette et un lit mezzanine.

4,945 square foot two-story home, 6 bedrooms, 5 and ½ bathroom plus a secondary family room/teen room. The challenge for the design team of this beautiful New England Traditional home in Brentwood was to find the optimal design for a property with unique topography, the natural contour of this property has 12 feet of elevation fall from the front to the back of the property. Inspired by our client’s goal to create direct connection between the interior living areas and the exterior living spaces/gardens, the solution came with a gradual stepping down of the home design across the largest expanse of the property. With smaller incremental steps from the front property line to the entry door, an additional step down from the entry foyer, additional steps down from a raised exterior loggia and dining area to a slightly elevated lawn and pool area. This subtle approach accomplished a wonderful and fairly undetectable transition which presented a view of the yard immediately upon entry to the home with an expansive experience as one progresses to the rear family great room and morning room…both overlooking and making direct connection to a lush and magnificent yard. In addition, the steps down within the home created higher ceilings and expansive glass onto the yard area beyond the back of the structure. As you will see in the photographs of this home, the family area has a wonderful quality that really sets this home apart…a space that is grand and open, yet warm and comforting. A nice mixture of traditional Cape Cod, with some contemporary accents and a bold use of color…make this new home a bright, fun and comforting environment we are all very proud of. The design team for this home was Architect: P2 Design and Jill Wolff Interiors. Jill Wolff specified the interior finishes as well as furnishings, artwork and accessories.
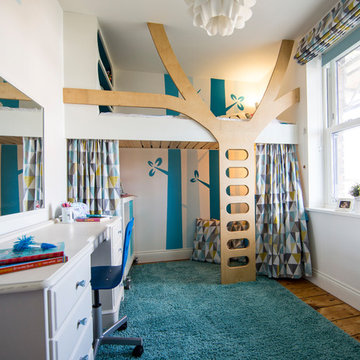
Lee Dare
Réalisation d'une chambre d'enfant de 4 à 10 ans design de taille moyenne avec un mur bleu, un sol en bois brun et un lit superposé.
Réalisation d'une chambre d'enfant de 4 à 10 ans design de taille moyenne avec un mur bleu, un sol en bois brun et un lit superposé.
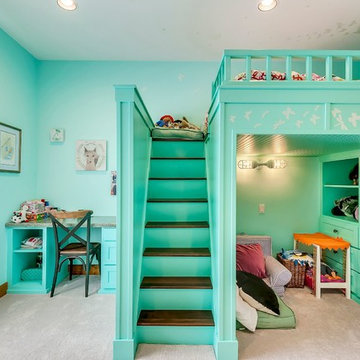
Réalisation d'une chambre d'enfant de 4 à 10 ans tradition de taille moyenne avec un mur bleu, moquette et un sol beige.

Mark Lohman
Cette image montre une grande chambre d'enfant de 4 à 10 ans traditionnelle avec un mur violet, parquet peint, un sol multicolore et un lit mezzanine.
Cette image montre une grande chambre d'enfant de 4 à 10 ans traditionnelle avec un mur violet, parquet peint, un sol multicolore et un lit mezzanine.

Детская - это место для шалостей дизайнера, повод вспомнить детство. Какой ребенок не мечтает о доме на дереве? А если этот домик в тропиках? Авторы: Мария Черемухина, Вера Ермаченко, Кочетова Татьяна
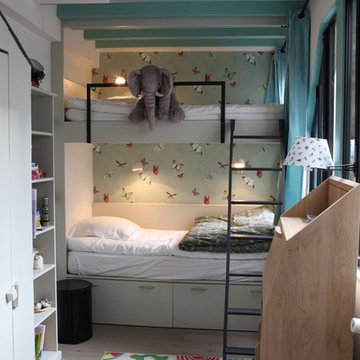
Une chambre d'enfant,très cocooning.
Crédits Hugues de Maulmin
Inspiration pour une petite chambre d'enfant de 4 à 10 ans design avec un mur multicolore, parquet clair et un lit superposé.
Inspiration pour une petite chambre d'enfant de 4 à 10 ans design avec un mur multicolore, parquet clair et un lit superposé.
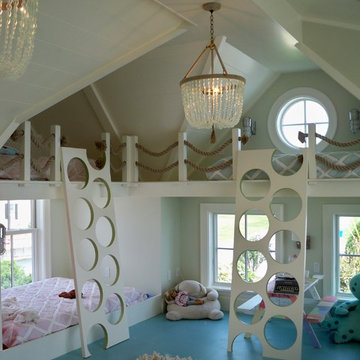
Cette photo montre une chambre d'enfant de 1 à 3 ans bord de mer avec un sol bleu et un lit mezzanine.
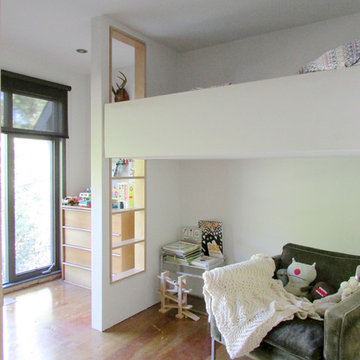
Photo: Jenn Hannotte © 2013 Houzz
Exemple d'une chambre d'enfant tendance avec un lit mezzanine.
Exemple d'une chambre d'enfant tendance avec un lit mezzanine.
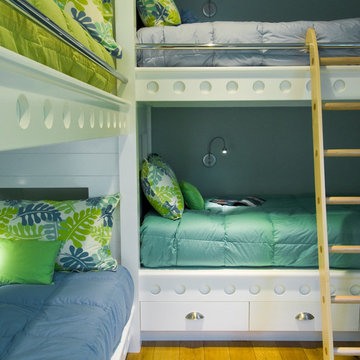
Inspiration pour une chambre d'enfant de 4 à 10 ans marine avec un mur bleu, un sol en bois brun et un lit superposé.
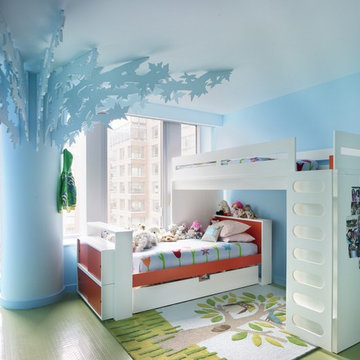
For this bedroom we create a park. The floor is Pirelli rubber.
Photography by Annie Schlechter
Aménagement d'une chambre d'enfant de 4 à 10 ans éclectique avec un mur bleu, un sol vert et un lit superposé.
Aménagement d'une chambre d'enfant de 4 à 10 ans éclectique avec un mur bleu, un sol vert et un lit superposé.
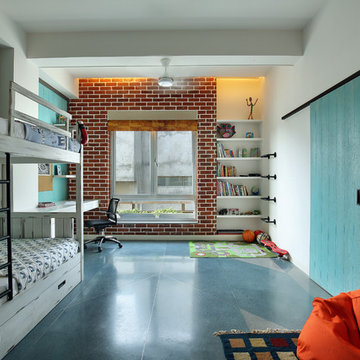
Réalisation d'une chambre d'enfant de 4 à 10 ans tradition avec un mur blanc, un sol bleu et un lit superposé.
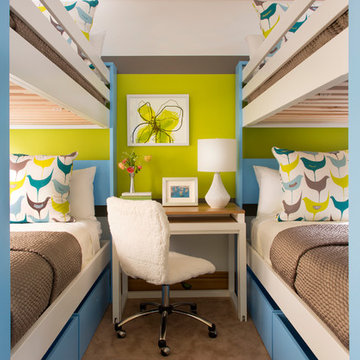
Kimberly Gavin
Inspiration pour une chambre d'enfant de 4 à 10 ans design avec moquette, un mur multicolore et un lit superposé.
Inspiration pour une chambre d'enfant de 4 à 10 ans design avec moquette, un mur multicolore et un lit superposé.
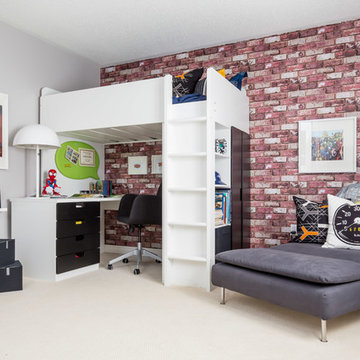
whitewash&co
Exemple d'une chambre d'enfant de 4 à 10 ans tendance avec un mur gris, moquette et un lit mezzanine.
Exemple d'une chambre d'enfant de 4 à 10 ans tendance avec un mur gris, moquette et un lit mezzanine.
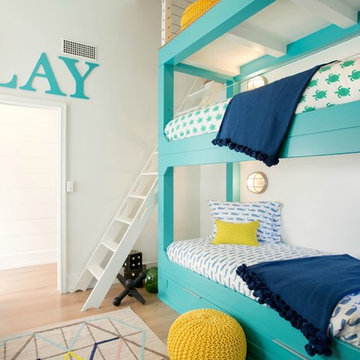
Liz Nemeth
Idée de décoration pour une chambre d'enfant de 4 à 10 ans marine de taille moyenne avec un mur blanc et un sol en bois brun.
Idée de décoration pour une chambre d'enfant de 4 à 10 ans marine de taille moyenne avec un mur blanc et un sol en bois brun.
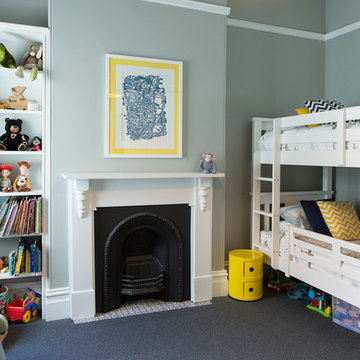
A shared boys bedroom, with a play zone included. We worked with a palette of grey, white, navy blue and pops of yellow.
Photo by Cameron Bloom.
Réalisation d'une chambre neutre tradition avec un mur gris.
Réalisation d'une chambre neutre tradition avec un mur gris.

Aménagement d'une chambre d'enfant de 4 à 10 ans bord de mer avec un lit mezzanine.

Idée de décoration pour une grande chambre d'enfant de 4 à 10 ans chalet avec un mur marron, un sol gris, moquette et un lit superposé.
Idées déco de chambres d'enfant turquoises
1
