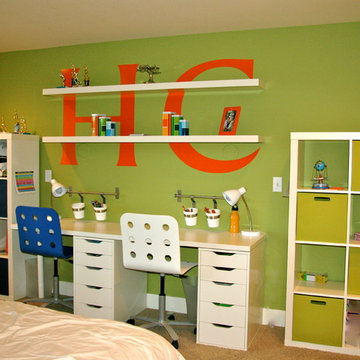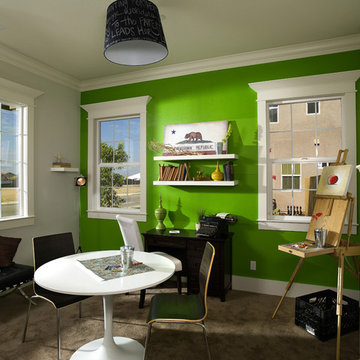Idées déco de chambres d'enfant vertes avec moquette
Trier par :
Budget
Trier par:Populaires du jour
101 - 120 sur 470 photos
1 sur 3
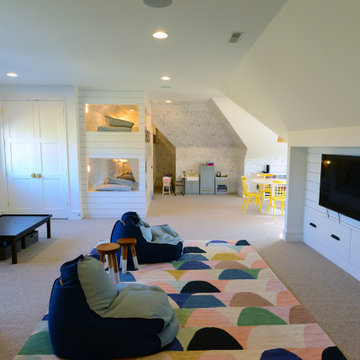
This bonus "hangout" room is perfect for the kids and their friends. It features multiple areas including four built-in bunk beds with individual lighting. A TV area is ready for movie watching and has several areas for storage and entertaining.
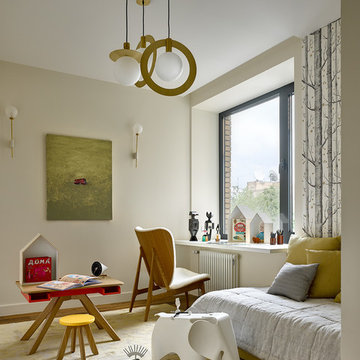
Сергей Ананьев
Aménagement d'une chambre d'enfant contemporaine avec un mur beige, moquette et un sol beige.
Aménagement d'une chambre d'enfant contemporaine avec un mur beige, moquette et un sol beige.
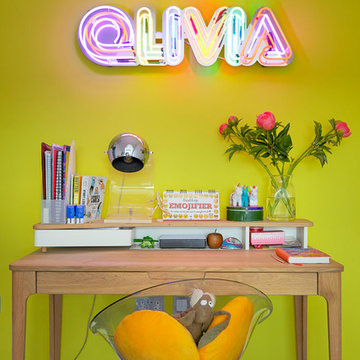
©Anna Stathaki
Cette photo montre une chambre de fille tendance avec un bureau, un mur jaune, moquette et un sol bleu.
Cette photo montre une chambre de fille tendance avec un bureau, un mur jaune, moquette et un sol bleu.
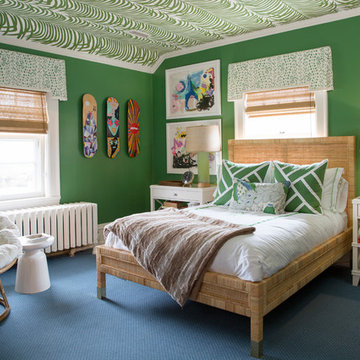
Rick Lozier
Cette image montre une chambre d'enfant bohème de taille moyenne avec un mur vert, moquette et un sol bleu.
Cette image montre une chambre d'enfant bohème de taille moyenne avec un mur vert, moquette et un sol bleu.
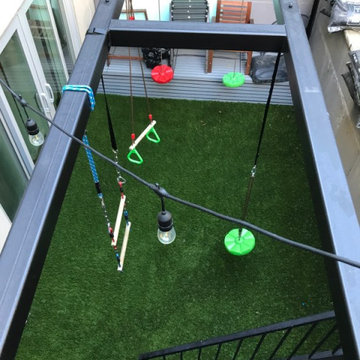
Split level garden.: Upper level sitting area and lower level kids activities with monkey bars and a climbing wall
Exemple d'une petite chambre d'enfant de 4 à 10 ans moderne en bois avec moquette.
Exemple d'une petite chambre d'enfant de 4 à 10 ans moderne en bois avec moquette.
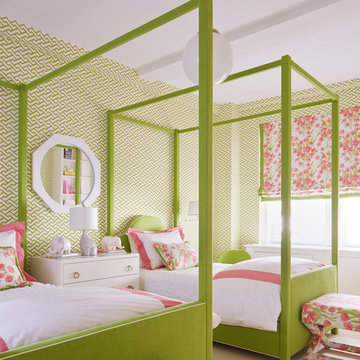
Idée de décoration pour une chambre d'enfant de 4 à 10 ans tradition de taille moyenne avec moquette et un mur multicolore.
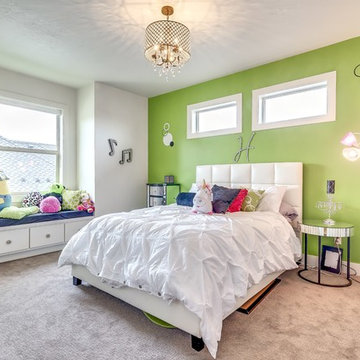
Mellissa Larson - Photographer
Aménagement d'une chambre d'enfant contemporaine avec moquette et un mur multicolore.
Aménagement d'une chambre d'enfant contemporaine avec moquette et un mur multicolore.
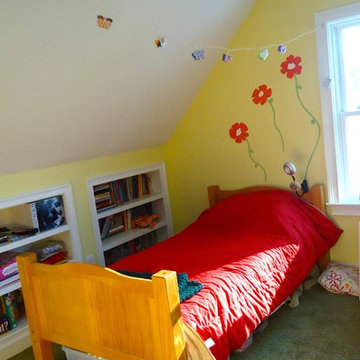
Kids room designed to look like a garden with green carpeting, bright yellow walls & red flowers "growing" from the ground.
Réalisation d'une chambre d'enfant de 4 à 10 ans bohème avec un mur jaune et moquette.
Réalisation d'une chambre d'enfant de 4 à 10 ans bohème avec un mur jaune et moquette.
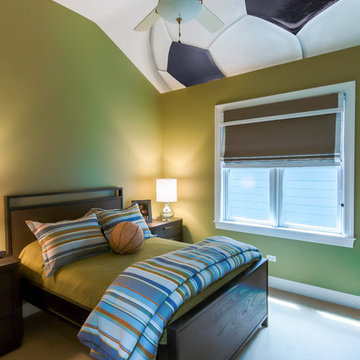
We painted a soccer ball of the slanted ceiling of this boy's bedroom while bringing in green on the walls like a soccer field. Added striped bedding on a new metal and wood frame bed with matching night stands and a basketball pillow to complete this athlete's new look .
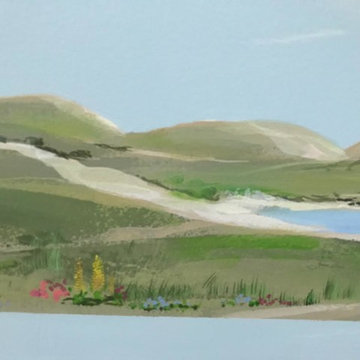
Idées déco pour une chambre d'enfant de 1 à 3 ans classique de taille moyenne avec un mur bleu, moquette et un sol beige.
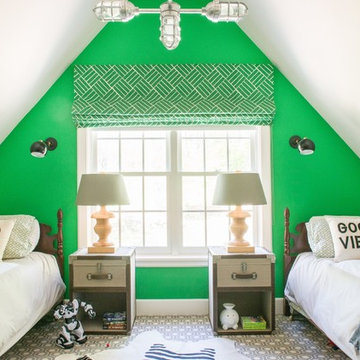
JANE BEILES
Cette photo montre une chambre d'enfant de 4 à 10 ans éclectique de taille moyenne avec un mur vert, moquette et un sol gris.
Cette photo montre une chambre d'enfant de 4 à 10 ans éclectique de taille moyenne avec un mur vert, moquette et un sol gris.
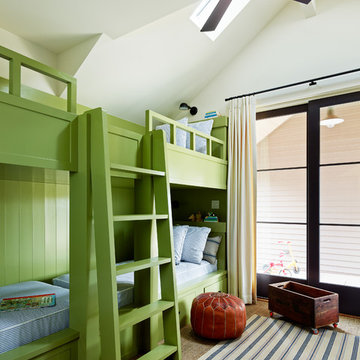
Joe Fletcher Photography
Jennifer Robin Interior Design
Réalisation d'une chambre d'enfant champêtre avec un mur blanc et moquette.
Réalisation d'une chambre d'enfant champêtre avec un mur blanc et moquette.
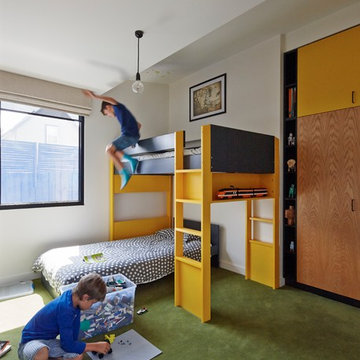
Kids bedroom with colourful decor.
Project: Fairfield Hacienda
Location: Fairfield VIC
Function: Family home
Architect: MRTN Architects
Structural engineer: Deery Consulting
Builder: Lew Building
Featured products: Austral Masonry
GB Honed and GB Smooth concrete
masonry blocks
Photography: Peter Bennetts
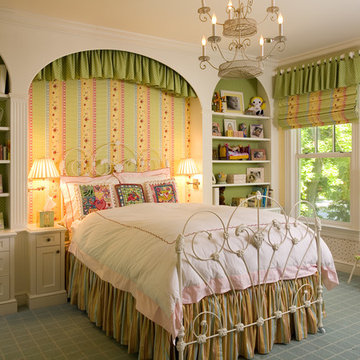
Inspiration pour une grande chambre d'enfant victorienne avec moquette et un mur multicolore.
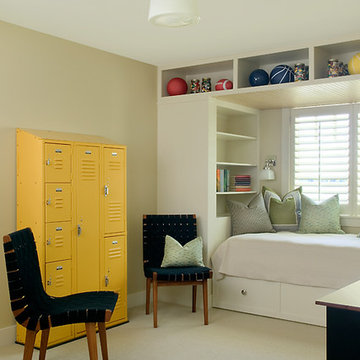
Packed with cottage attributes, Sunset View features an open floor plan without sacrificing intimate spaces. Detailed design elements and updated amenities add both warmth and character to this multi-seasonal, multi-level Shingle-style-inspired home.
Columns, beams, half-walls and built-ins throughout add a sense of Old World craftsmanship. Opening to the kitchen and a double-sided fireplace, the dining room features a lounge area and a curved booth that seats up to eight at a time. When space is needed for a larger crowd, furniture in the sitting area can be traded for an expanded table and more chairs. On the other side of the fireplace, expansive lake views are the highlight of the hearth room, which features drop down steps for even more beautiful vistas.
An unusual stair tower connects the home’s five levels. While spacious, each room was designed for maximum living in minimum space. In the lower level, a guest suite adds additional accommodations for friends or family. On the first level, a home office/study near the main living areas keeps family members close but also allows for privacy.
The second floor features a spacious master suite, a children’s suite and a whimsical playroom area. Two bedrooms open to a shared bath. Vanities on either side can be closed off by a pocket door, which allows for privacy as the child grows. A third bedroom includes a built-in bed and walk-in closet. A second-floor den can be used as a master suite retreat or an upstairs family room.
The rear entrance features abundant closets, a laundry room, home management area, lockers and a full bath. The easily accessible entrance allows people to come in from the lake without making a mess in the rest of the home. Because this three-garage lakefront home has no basement, a recreation room has been added into the attic level, which could also function as an additional guest room.
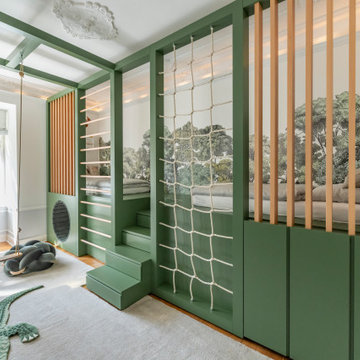
Idées déco pour une chambre d'enfant de 4 à 10 ans classique de taille moyenne avec un mur vert, moquette, un sol gris et du papier peint.
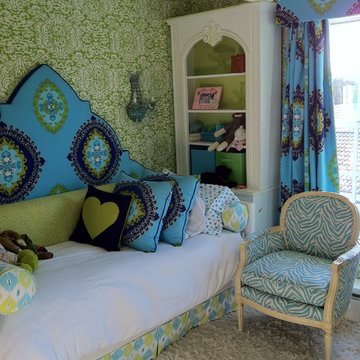
A young girl's room is loaded with fun fabrics, colors and whimsy.
Cette photo montre une chambre d'enfant éclectique avec moquette et un mur multicolore.
Cette photo montre une chambre d'enfant éclectique avec moquette et un mur multicolore.
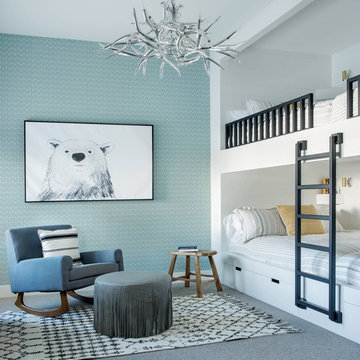
Aménagement d'une chambre d'enfant de 4 à 10 ans montagne avec un mur bleu, moquette, un sol gris et du papier peint.
Idées déco de chambres d'enfant vertes avec moquette
6
