Idées déco de chambres d'enfant vertes
Trier par :
Budget
Trier par:Populaires du jour
21 - 40 sur 995 photos
1 sur 3
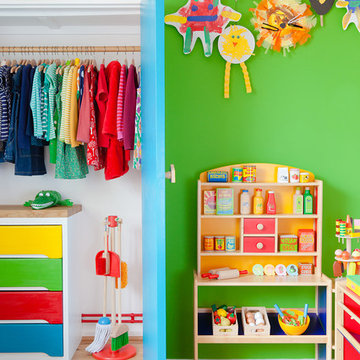
Graphic wallpaper alongside a customised vintage bureau and drawer chest creates the perfect play space to inspire a creative young mind with ample room for trendy toys and beautiful books.
Photography: Megan Taylor
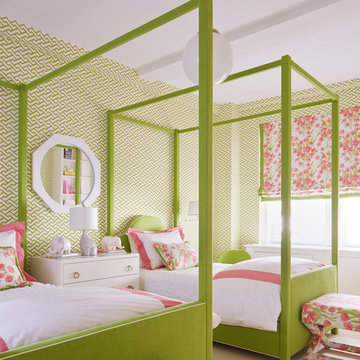
Idée de décoration pour une chambre d'enfant de 4 à 10 ans tradition de taille moyenne avec moquette et un mur multicolore.
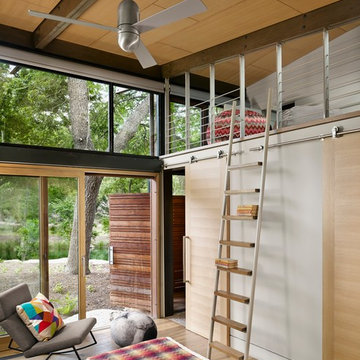
Photo by Casey Dunn
Inspiration pour une chambre d'enfant design avec un mur blanc et un sol en bois brun.
Inspiration pour une chambre d'enfant design avec un mur blanc et un sol en bois brun.
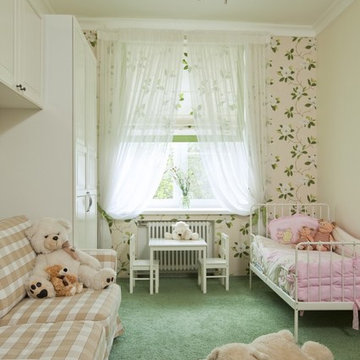
Idée de décoration pour une petite chambre d'enfant de 1 à 3 ans tradition avec moquette et un mur multicolore.

Cette image montre une petite chambre d'enfant design avec un mur blanc et un lit mezzanine.
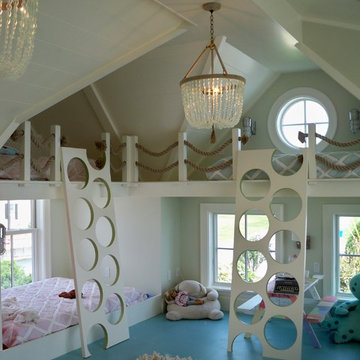
Cette photo montre une chambre d'enfant de 1 à 3 ans bord de mer avec un sol bleu et un lit mezzanine.
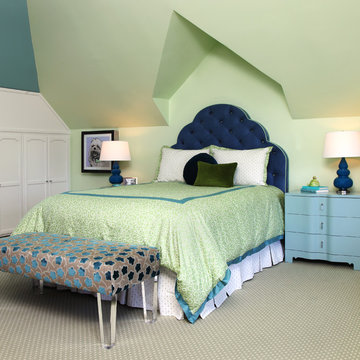
lisa sze
Idée de décoration pour une chambre d'enfant tradition avec moquette, un sol vert et un mur vert.
Idée de décoration pour une chambre d'enfant tradition avec moquette, un sol vert et un mur vert.

4,945 square foot two-story home, 6 bedrooms, 5 and ½ bathroom plus a secondary family room/teen room. The challenge for the design team of this beautiful New England Traditional home in Brentwood was to find the optimal design for a property with unique topography, the natural contour of this property has 12 feet of elevation fall from the front to the back of the property. Inspired by our client’s goal to create direct connection between the interior living areas and the exterior living spaces/gardens, the solution came with a gradual stepping down of the home design across the largest expanse of the property. With smaller incremental steps from the front property line to the entry door, an additional step down from the entry foyer, additional steps down from a raised exterior loggia and dining area to a slightly elevated lawn and pool area. This subtle approach accomplished a wonderful and fairly undetectable transition which presented a view of the yard immediately upon entry to the home with an expansive experience as one progresses to the rear family great room and morning room…both overlooking and making direct connection to a lush and magnificent yard. In addition, the steps down within the home created higher ceilings and expansive glass onto the yard area beyond the back of the structure. As you will see in the photographs of this home, the family area has a wonderful quality that really sets this home apart…a space that is grand and open, yet warm and comforting. A nice mixture of traditional Cape Cod, with some contemporary accents and a bold use of color…make this new home a bright, fun and comforting environment we are all very proud of. The design team for this home was Architect: P2 Design and Jill Wolff Interiors. Jill Wolff specified the interior finishes as well as furnishings, artwork and accessories.

For small bedrooms the space below can become a child's work desk area. The frame can be encased with curtains for a private play/fort.
Photo Jim Butz & Larry Malvin
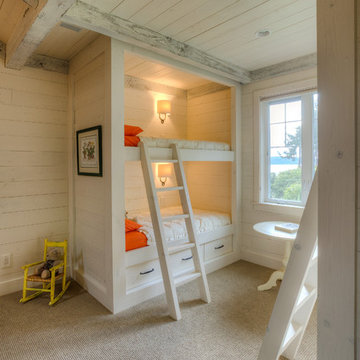
Lucas Henning Photography
Cette image montre une chambre d'enfant de 1 à 3 ans traditionnelle avec un mur beige, moquette et un lit superposé.
Cette image montre une chambre d'enfant de 1 à 3 ans traditionnelle avec un mur beige, moquette et un lit superposé.
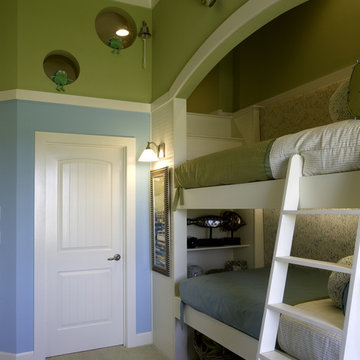
Photo Credit: Laurence Taylor
Idées déco pour une chambre d'enfant éclectique avec un lit superposé.
Idées déco pour une chambre d'enfant éclectique avec un lit superposé.
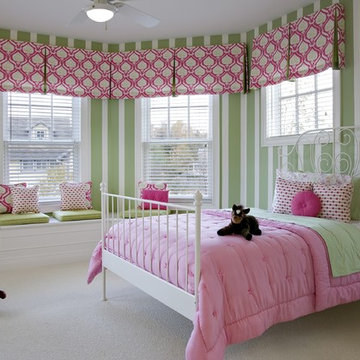
Pink and Green little girls room
Cette image montre une chambre d'enfant de 4 à 10 ans traditionnelle avec moquette et un mur multicolore.
Cette image montre une chambre d'enfant de 4 à 10 ans traditionnelle avec moquette et un mur multicolore.
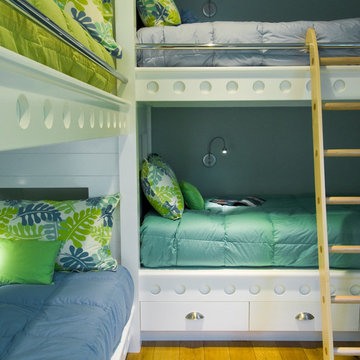
Inspiration pour une chambre d'enfant de 4 à 10 ans marine avec un mur bleu, un sol en bois brun et un lit superposé.

Spacecrafting Photography
Idées déco pour une chambre d'enfant de 4 à 10 ans bord de mer avec un mur blanc, un sol en bois brun, un lit superposé et un plafond en papier peint.
Idées déco pour une chambre d'enfant de 4 à 10 ans bord de mer avec un mur blanc, un sol en bois brun, un lit superposé et un plafond en papier peint.
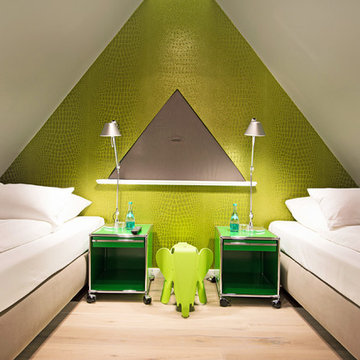
Lars Neugebauer - Immofoto-Sylt.de
Exemple d'une petite chambre d'enfant tendance avec un mur vert et parquet clair.
Exemple d'une petite chambre d'enfant tendance avec un mur vert et parquet clair.
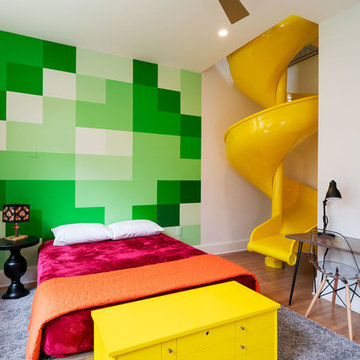
Photography by Ryan Davis | CG&S Design-Build
Aménagement d'une chambre d'enfant contemporaine de taille moyenne avec un sol en bois brun, un mur vert et un sol marron.
Aménagement d'une chambre d'enfant contemporaine de taille moyenne avec un sol en bois brun, un mur vert et un sol marron.
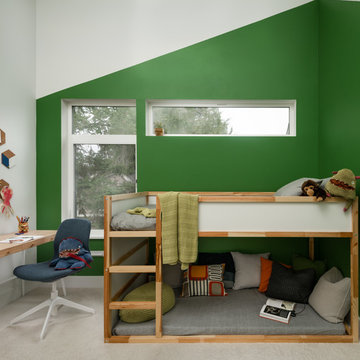
Bedroom update for a 6 year old boy who loves to read, draw, and play cars. Our clients wanted to create a fun space for their son and stay within a tight budget.
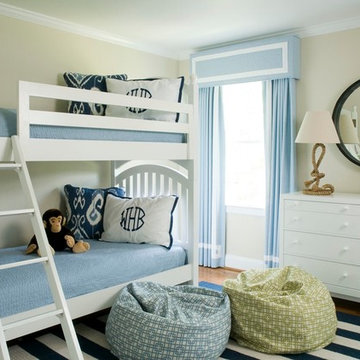
Allison Potter
Idée de décoration pour une chambre d'enfant de 4 à 10 ans tradition avec un mur beige, parquet foncé et un lit superposé.
Idée de décoration pour une chambre d'enfant de 4 à 10 ans tradition avec un mur beige, parquet foncé et un lit superposé.
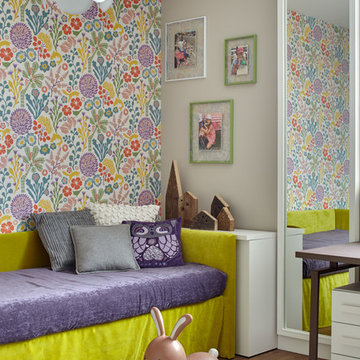
Антон Фруктов и Марина Фруктова
Фотограф - Сергей Ананьев
Inspiration pour une chambre d'enfant nordique avec un mur multicolore et parquet foncé.
Inspiration pour une chambre d'enfant nordique avec un mur multicolore et parquet foncé.
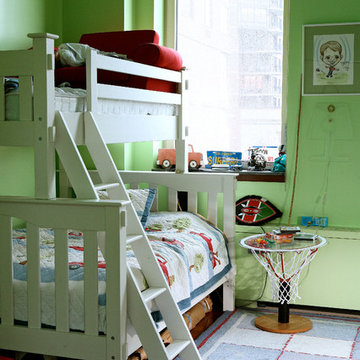
Residential
New York City, NY
Duplex Penthouse
Modern child's room with Colorful walls
Photography: Costa Picadas, Paris Kostopoulos
Réalisation d'une chambre d'enfant de 4 à 10 ans tradition avec un mur vert, un sol en bois brun et un lit superposé.
Réalisation d'une chambre d'enfant de 4 à 10 ans tradition avec un mur vert, un sol en bois brun et un lit superposé.
Idées déco de chambres d'enfant vertes
2