Idées déco de chambres de bébé avec différents designs de plafond
Trier par :
Budget
Trier par:Populaires du jour
21 - 40 sur 92 photos
1 sur 3
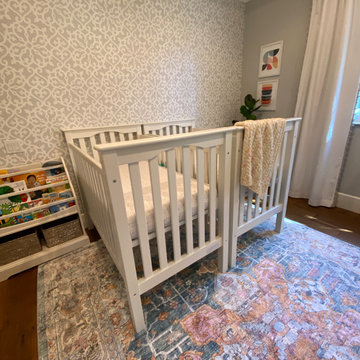
We were so excited to find out that some of our favorite clients expected boy-girl twins! Existing wallpaper in the former guest room set the tone for the room, with cribs and bookcase by Pottery Barn Kids, rug from Magnolia Home, and modern Swedish art prints from Etsy.
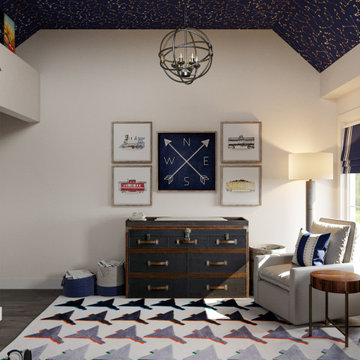
Idée de décoration pour une chambre de bébé garçon tradition avec un plafond en papier peint et du papier peint.
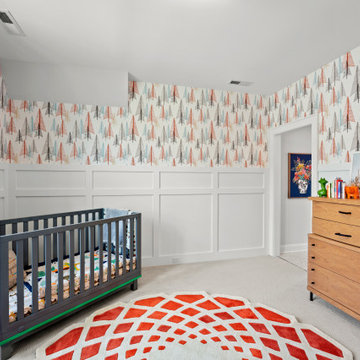
Exemple d'une chambre de bébé neutre tendance de taille moyenne avec un mur multicolore, moquette, un sol gris, différents designs de plafond et du papier peint.
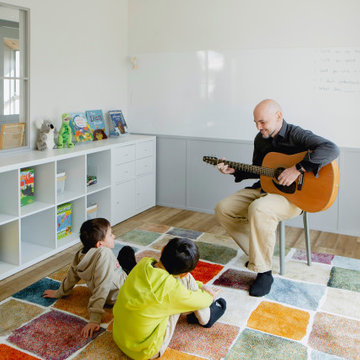
Réalisation d'une chambre de bébé asiatique en bois de taille moyenne avec un mur marron, un sol en bois brun, un sol gris et un plafond en bois.
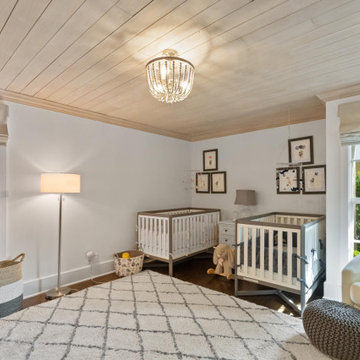
Idées déco pour une chambre de bébé neutre éclectique de taille moyenne avec un mur blanc, un sol en bois brun, un sol marron et un plafond en bois.
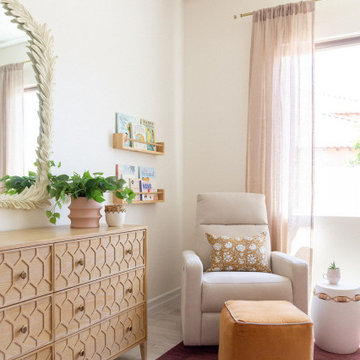
Exemple d'une chambre de bébé fille chic de taille moyenne avec un mur blanc et un plafond en papier peint.
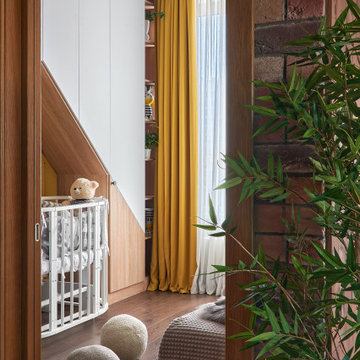
Дизайн проект для молодой пары юристов с маленьким ребенком! Площадь квартиры 61 кв м.
Idées déco pour une chambre de bébé fille industrielle de taille moyenne avec un mur gris, un sol en bois brun, un sol marron, poutres apparentes et du papier peint.
Idées déco pour une chambre de bébé fille industrielle de taille moyenne avec un mur gris, un sol en bois brun, un sol marron, poutres apparentes et du papier peint.
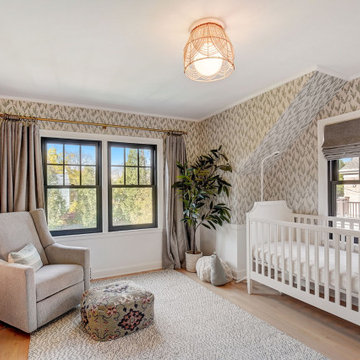
This is the nursery in the existing part of the home.
Cette image montre une chambre de bébé neutre traditionnelle de taille moyenne avec un mur multicolore, parquet clair, un sol marron, un plafond en papier peint et du papier peint.
Cette image montre une chambre de bébé neutre traditionnelle de taille moyenne avec un mur multicolore, parquet clair, un sol marron, un plafond en papier peint et du papier peint.
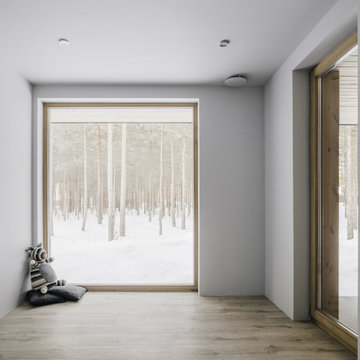
Стеклянная дверь, ведущая из детской на небольшую обособленную зону террасы справа и большое панорамное окно в сосновый лес.
Cette image montre une chambre de bébé garçon minimaliste de taille moyenne avec un mur blanc, sol en stratifié, un sol beige, poutres apparentes et du papier peint.
Cette image montre une chambre de bébé garçon minimaliste de taille moyenne avec un mur blanc, sol en stratifié, un sol beige, poutres apparentes et du papier peint.
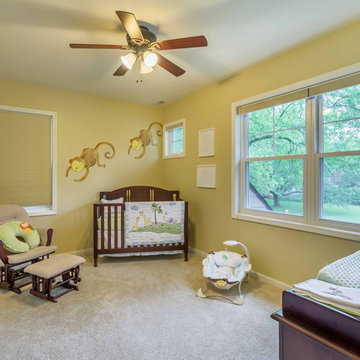
The children's nurseries and bedrooms have evolved over the years to serve their 5 boys. The rooms' large windows and spacious footprints allow for a variety of furniture arrangements, with easy paint updates as needed.
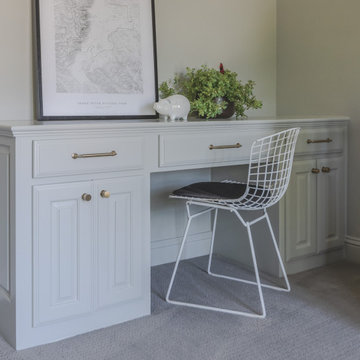
A child's bedroom simply and sweetly designed for transitional living. Unpretentious and inviting, this space was designed for a toddler boy until he will grow up and move to another room within the home.
This light filled, dusty rose nursery was curated for a long awaited baby girl. The room was designed with warm wood tones, soft neutral textiles, and specially curated artwork. Featured soft sage paint, earth-gray carpet and black and white framed prints. A sweet built-in bookshelf, houses favorite toys and books.
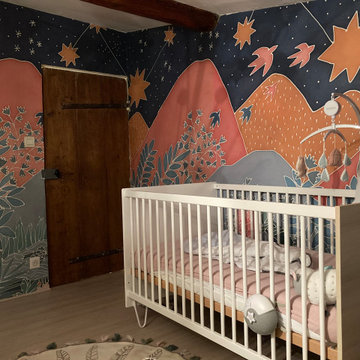
chambre de bébé après - changement du sol + revêtement mural papier peint et peinture
Cette photo montre une petite chambre de bébé neutre avec un mur multicolore, sol en stratifié, un sol beige, poutres apparentes et du papier peint.
Cette photo montre une petite chambre de bébé neutre avec un mur multicolore, sol en stratifié, un sol beige, poutres apparentes et du papier peint.
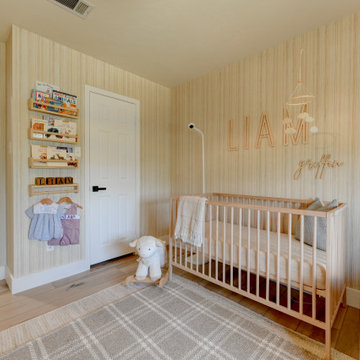
Warm, light, and inviting with characteristic knot vinyl floors that bring a touch of wabi-sabi to every room. This rustic maple style is ideal for Japanese and Scandinavian-inspired spaces. With the Modin Collection, we have raised the bar on luxury vinyl plank. The result is a new standard in resilient flooring. Modin offers true embossed in register texture, a low sheen level, a rigid SPC core, an industry-leading wear layer, and so much more.
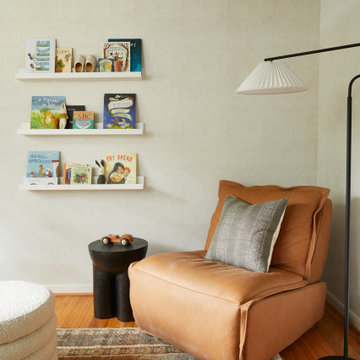
This serene nursery blends subtle textures, patterns, and colors, taking influence from the clients appreciation for Southwestern motifs while minimal furniture and honest wood tones maintain harmony. A darker ceiling treatment adds visual interest in a small space, resulting in a peaceful, neutral nursery that provides comfort and inspiration for the whole family.
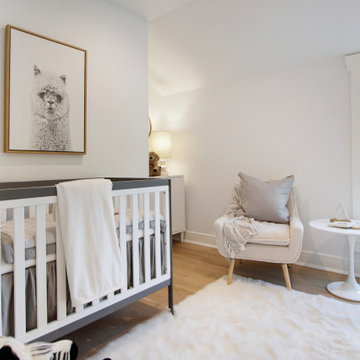
This beautiful and charming home in Greenwich, CT was completely transformed and renovated to target today's young buyers. We worked closely with the renovation and Realtor team to design architectural features and the staging to match the young, vibrant energy of the target buyer.
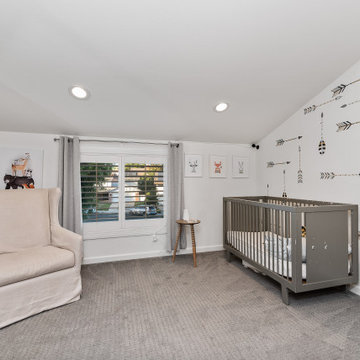
Unique opportunity to live your best life in this architectural home. Ideally nestled at the end of a serene cul-de-sac and perfectly situated at the top of a knoll with sweeping mountain, treetop, and sunset views- some of the best in all of Westlake Village! Enter through the sleek mahogany glass door and feel the awe of the grand two story great room with wood-clad vaulted ceilings, dual-sided gas fireplace, custom windows w/motorized blinds, and gleaming hardwood floors. Enjoy luxurious amenities inside this organic flowing floorplan boasting a cozy den, dream kitchen, comfortable dining area, and a masterpiece entertainers yard. Lounge around in the high-end professionally designed outdoor spaces featuring: quality craftsmanship wood fencing, drought tolerant lush landscape and artificial grass, sleek modern hardscape with strategic landscape lighting, built in BBQ island w/ plenty of bar seating and Lynx Pro-Sear Rotisserie Grill, refrigerator, and custom storage, custom designed stone gas firepit, attached post & beam pergola ready for stargazing, cafe lights, and various calming water features—All working together to create a harmoniously serene outdoor living space while simultaneously enjoying 180' views! Lush grassy side yard w/ privacy hedges, playground space and room for a farm to table garden! Open concept luxe kitchen w/SS appliances incl Thermador gas cooktop/hood, Bosch dual ovens, Bosch dishwasher, built in smart microwave, garden casement window, customized maple cabinetry, updated Taj Mahal quartzite island with breakfast bar, and the quintessential built-in coffee/bar station with appliance storage! One bedroom and full bath downstairs with stone flooring and counter. Three upstairs bedrooms, an office/gym, and massive bonus room (with potential for separate living quarters). The two generously sized bedrooms with ample storage and views have access to a fully upgraded sumptuous designer bathroom! The gym/office boasts glass French doors, wood-clad vaulted ceiling + treetop views. The permitted bonus room is a rare unique find and has potential for possible separate living quarters. Bonus Room has a separate entrance with a private staircase, awe-inspiring picture windows, wood-clad ceilings, surround-sound speakers, ceiling fans, wet bar w/fridge, granite counters, under-counter lights, and a built in window seat w/storage. Oversized master suite boasts gorgeous natural light, endless views, lounge area, his/hers walk-in closets, and a rustic spa-like master bath featuring a walk-in shower w/dual heads, frameless glass door + slate flooring. Maple dual sink vanity w/black granite, modern brushed nickel fixtures, sleek lighting, W/C! Ultra efficient laundry room with laundry shoot connecting from upstairs, SS sink, waterfall quartz counters, and built in desk for hobby or work + a picturesque casement window looking out to a private grassy area. Stay organized with the tastefully handcrafted mudroom bench, hooks, shelving and ample storage just off the direct 2 car garage! Nearby the Village Homes clubhouse, tennis & pickle ball courts, ample poolside lounge chairs, tables, and umbrellas, full-sized pool for free swimming and laps, an oversized children's pool perfect for entertaining the kids and guests, complete with lifeguards on duty and a wonderful place to meet your Village Homes neighbors. Nearby parks, schools, shops, hiking, lake, beaches, and more. Live an intentionally inspired life at 2228 Knollcrest — a sprawling architectural gem!
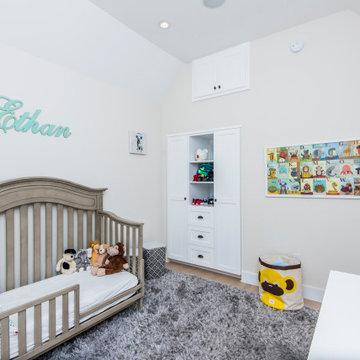
Exemple d'une chambre de bébé garçon chic de taille moyenne avec un mur beige, parquet clair, un sol marron et un plafond voûté.
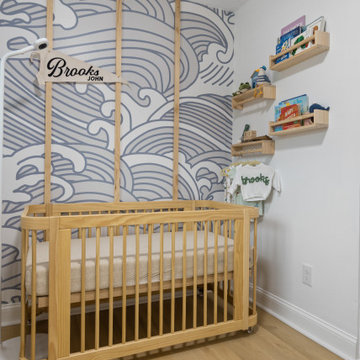
A classic select grade natural oak. Timeless and versatile. With the Modin Collection, we have raised the bar on luxury vinyl plank. The result is a new standard in resilient flooring. Modin offers true embossed in register texture, a low sheen level, a rigid SPC core, an industry-leading wear layer, and so much more.
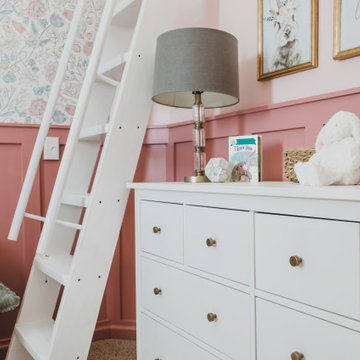
Designing a nursery is always so special! Creating a beautiful and functional space for the parents is so important as they bring their newest additional to their family home.
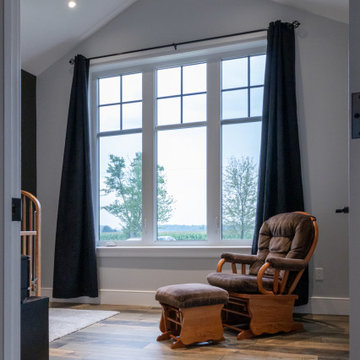
Inspiration pour une chambre de bébé neutre chalet de taille moyenne avec un mur gris, un sol en bois brun, un sol multicolore et un plafond voûté.
Idées déco de chambres de bébé avec différents designs de plafond
2