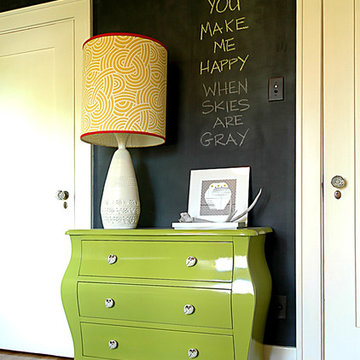Idées déco de chambres de bébé avec un mur noir et un mur violet
Trier par :
Budget
Trier par:Populaires du jour
21 - 40 sur 288 photos
1 sur 3
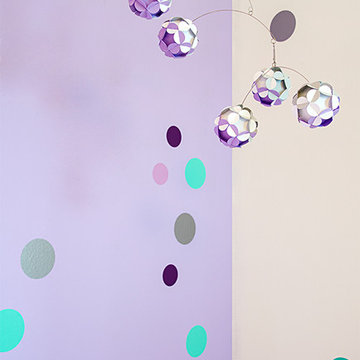
Aménagement d'une chambre de bébé fille moderne de taille moyenne avec un mur violet, moquette et un sol violet.
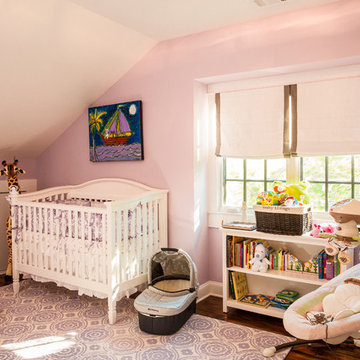
Réalisation d'une chambre de bébé fille craftsman avec un mur violet et un sol en bois brun.
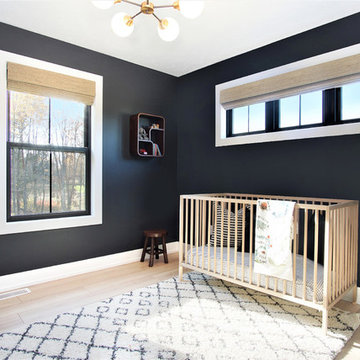
Cette photo montre une chambre de bébé neutre scandinave de taille moyenne avec un mur noir, parquet clair et un sol beige.
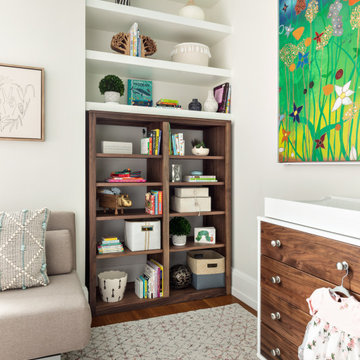
Boho/Eclectic Girl nursery with a wallpaper accent wall
Idée de décoration pour une chambre de bébé fille bohème de taille moyenne avec un mur noir, moquette et un sol beige.
Idée de décoration pour une chambre de bébé fille bohème de taille moyenne avec un mur noir, moquette et un sol beige.
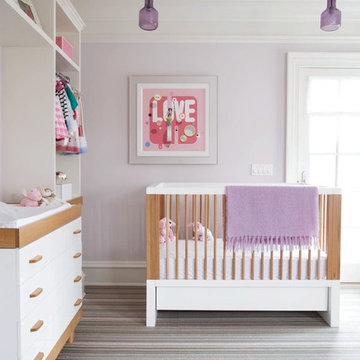
Cette image montre une chambre de bébé fille traditionnelle avec un mur violet, moquette et un sol gris.
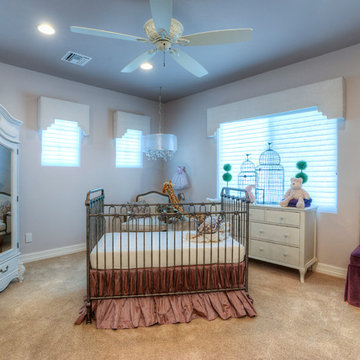
A classic and elegant little girls nursery room! The armoire can transition into adulthood as well as every single element in this room. The tufted bench comes apart and will act as a twin headboard and the bench has storage and can be used at the foot of the bed. Every detail was considered and carefully selected for this client. Lavender, silk velvet, linen, wood, cotton, crystal, lighting, and multiple other elements have been blended seamlessly to create this look for a beautiful baby girl.
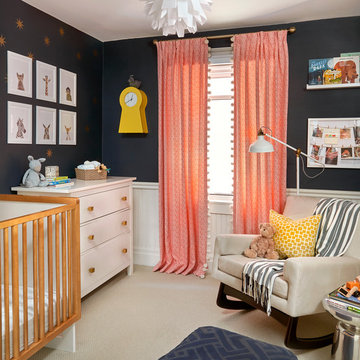
Stephani Buchman Photography
Exemple d'une chambre de bébé neutre chic avec moquette, un sol beige et un mur noir.
Exemple d'une chambre de bébé neutre chic avec moquette, un sol beige et un mur noir.
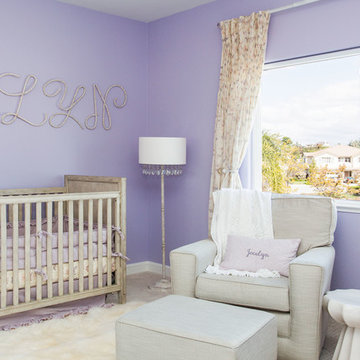
Daniel Blue Photography
Cette photo montre une chambre de bébé fille tendance de taille moyenne avec un mur violet, moquette et un sol beige.
Cette photo montre une chambre de bébé fille tendance de taille moyenne avec un mur violet, moquette et un sol beige.
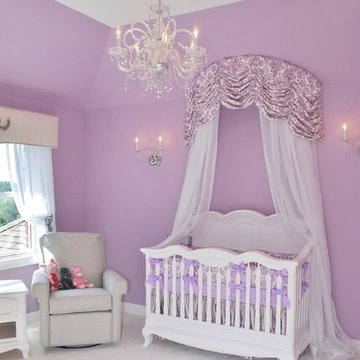
Aménagement d'une grande chambre de bébé fille classique avec un mur violet et moquette.
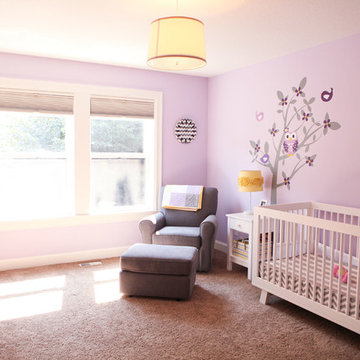
Idée de décoration pour une grande chambre de bébé fille tradition avec un mur violet et moquette.
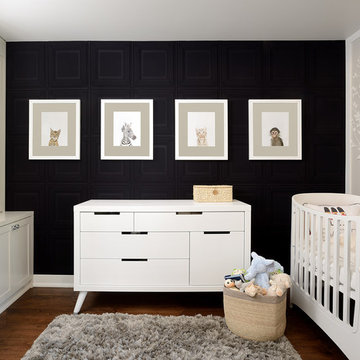
Arnal Photography (Larry Arnal)
Aménagement d'une chambre de bébé neutre classique de taille moyenne avec un mur noir et parquet foncé.
Aménagement d'une chambre de bébé neutre classique de taille moyenne avec un mur noir et parquet foncé.
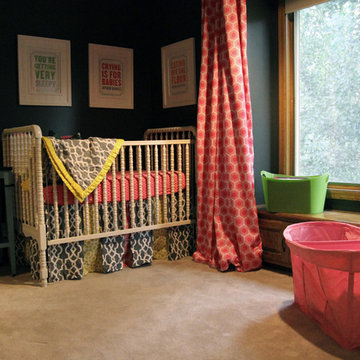
Vintage industrial metal cart is repurposed as a night stand in this vintage modern baby girl's Omaha nursery.
Réalisation d'une chambre de bébé fille minimaliste de taille moyenne avec un mur noir et moquette.
Réalisation d'une chambre de bébé fille minimaliste de taille moyenne avec un mur noir et moquette.
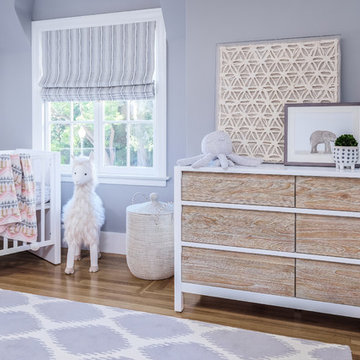
Stan Fadyukhin, Shutter Avenue Photography
Cette image montre une grande chambre de bébé fille traditionnelle avec un mur violet, un sol en bois brun et un sol marron.
Cette image montre une grande chambre de bébé fille traditionnelle avec un mur violet, un sol en bois brun et un sol marron.
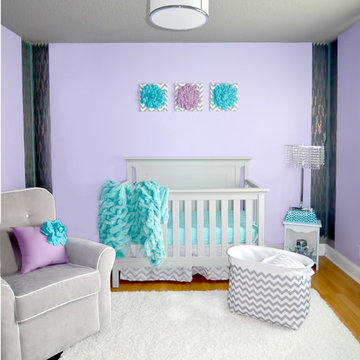
Réalisation d'une chambre de bébé fille minimaliste de taille moyenne avec un mur violet et parquet clair.
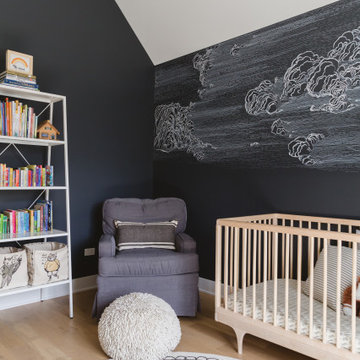
Photo: Rachel Loewen © 2019 Houzz
Cette image montre une chambre de bébé neutre nordique avec un mur noir, parquet clair et un plafond voûté.
Cette image montre une chambre de bébé neutre nordique avec un mur noir, parquet clair et un plafond voûté.
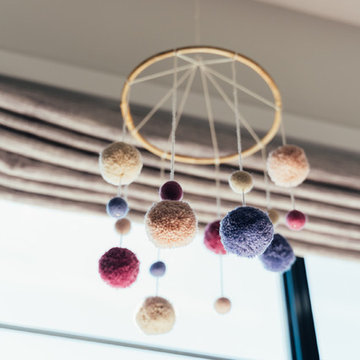
Our clients purchased a new house, but wanted to add their own personal style and touches to make it really feel like home. We added a few updated to the exterior, plus paneling in the entryway and formal sitting room, customized the master closet, and cosmetic updates to the kitchen, formal dining room, great room, formal sitting room, laundry room, children’s spaces, nursery, and master suite. All new furniture, accessories, and home-staging was done by InHance. Window treatments, wall paper, and paint was updated, plus we re-did the tile in the downstairs powder room to glam it up. The children’s bedrooms and playroom have custom furnishings and décor pieces that make the rooms feel super sweet and personal. All the details in the furnishing and décor really brought this home together and our clients couldn’t be happier!
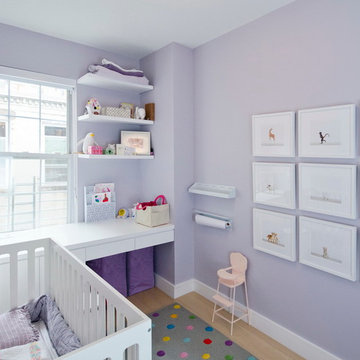
A young couple with three small children purchased this full floor loft in Tribeca in need of a gut renovation. The existing apartment was plagued with awkward spaces, limited natural light and an outdated décor. It was also lacking the required third child’s bedroom desperately needed for their newly expanded family. StudioLAB aimed for a fluid open-plan layout in the larger public spaces while creating smaller, tighter quarters in the rear private spaces to satisfy the family’s programmatic wishes. 3 small children’s bedrooms were carved out of the rear lower level connected by a communal playroom and a shared kid’s bathroom. Upstairs, the master bedroom and master bathroom float above the kid’s rooms on a mezzanine accessed by a newly built staircase. Ample new storage was built underneath the staircase as an extension of the open kitchen and dining areas. A custom pull out drawer containing the food and water bowls was installed for the family’s two dogs to be hidden away out of site when not in use. All wall surfaces, existing and new, were limited to a bright but warm white finish to create a seamless integration in the ceiling and wall structures allowing the spatial progression of the space and sculptural quality of the midcentury modern furniture pieces and colorful original artwork, painted by the wife’s brother, to enhance the space. The existing tin ceiling was left in the living room to maximize ceiling heights and remain a reminder of the historical details of the original construction. A new central AC system was added with an exposed cylindrical duct running along the long living room wall. A small office nook was built next to the elevator tucked away to be out of site.
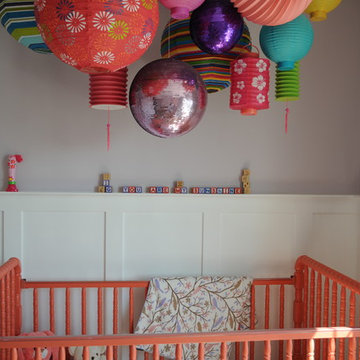
You are my sunshine.
Photo by Don Menard Photography
Idées déco pour une chambre de bébé fille classique de taille moyenne avec un mur violet et moquette.
Idées déco pour une chambre de bébé fille classique de taille moyenne avec un mur violet et moquette.
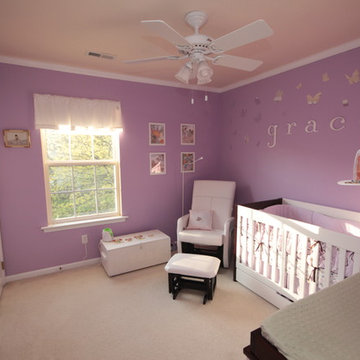
DesignSnarr Photography
Idée de décoration pour une petite chambre de bébé fille design avec un mur violet et moquette.
Idée de décoration pour une petite chambre de bébé fille design avec un mur violet et moquette.
Idées déco de chambres de bébé avec un mur noir et un mur violet
2
