Idées déco de chambres de bébé avec un sol en bois brun et différents designs de plafond
Trier par :
Budget
Trier par:Populaires du jour
1 - 20 sur 56 photos
1 sur 3
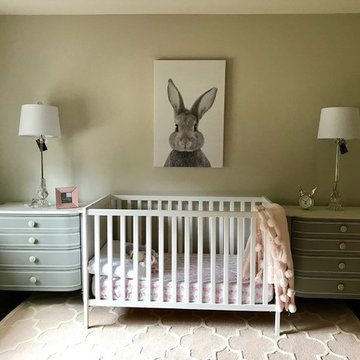
We had so much fun decorating this space. No detail was too small for Nicole and she understood it would not be completed with every detail for a couple of years, but also that taking her time to fill her home with items of quality that reflected her taste and her families needs were the most important issues. As you can see, her family has settled in.
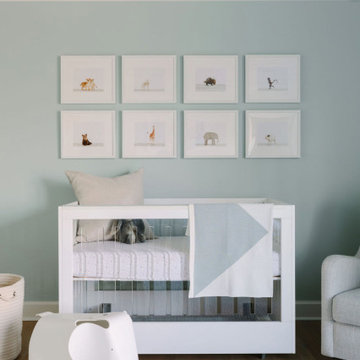
Cette image montre une chambre de bébé marine avec un mur bleu, un sol en bois brun, un sol marron et un plafond en papier peint.
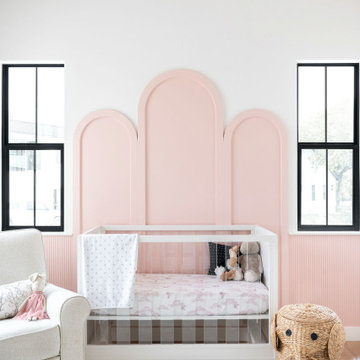
Cette image montre une chambre de bébé fille traditionnelle avec un mur blanc, un sol en bois brun, un sol marron et un plafond en papier peint.
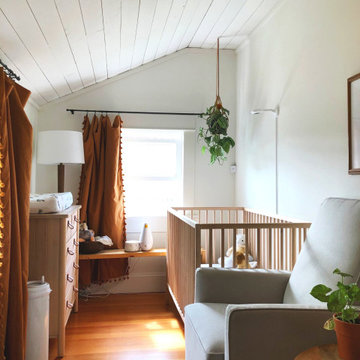
Small and warm nursery, created from a mudroom to this. Our house is an old bungalow in the PNW, spaces are small and we needed to make use of every space that we have. Small nursery with a space for everything, neutral and warm- minimal and slightly boho.
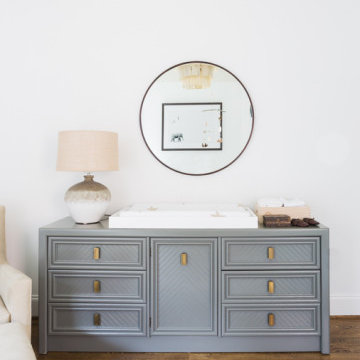
Idées déco pour une chambre de bébé neutre classique avec un mur blanc, un sol en bois brun, un sol marron et un plafond en papier peint.

Idées déco pour une chambre de bébé garçon contemporaine de taille moyenne avec un mur bleu, un sol en bois brun, un sol marron, un plafond en papier peint et du papier peint.
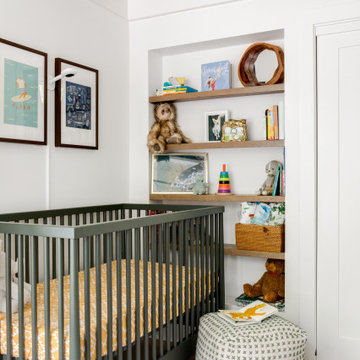
Inspiration pour une chambre de bébé marine avec un mur blanc, un sol en bois brun, un sol marron, poutres apparentes et un plafond en lambris de bois.
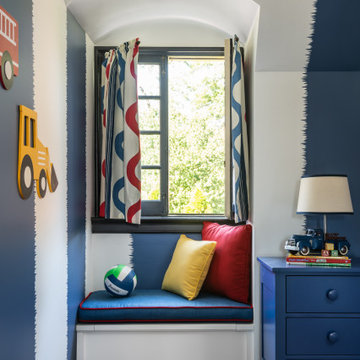
A long-term client was expecting her third child. Alas, this meant that baby number two was getting booted from the coveted nursery as his sister before him had. The most convenient room in the house for the son, was dad’s home office, and dad would be relocated into the garage carriage house.
For the new bedroom, mom requested a bold, colorful space with a truck theme.
The existing office had no door and was located at the end of a long dark hallway that had been painted black by the last homeowners. First order of business was to lighten the hall and create a wall space for functioning doors. The awkward architecture of the room with 3 alcove windows, slanted ceilings and built-in bookcases proved an inconvenient location for furniture placement. We opted to place the bed close the wall so the two-year-old wouldn’t fall out. The solid wood bed and nightstand were constructed in the US and painted in vibrant shades to match the bedding and roman shades. The amazing irregular wall stripes were inherited from the previous homeowner but were also black and proved too dark for a toddler. Both myself and the client loved them and decided to have them re-painted in a daring blue. The daring fabric used on the windows counter- balance the wall stripes.
Window seats and a built-in toy storage were constructed to make use of the alcove windows. Now, the room is not only fun and bright, but functional.
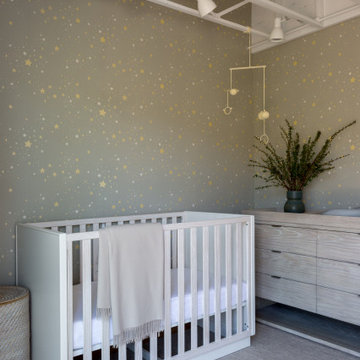
Inspiration pour une petite chambre de bébé marine avec un mur gris, un sol en bois brun, poutres apparentes et du papier peint.
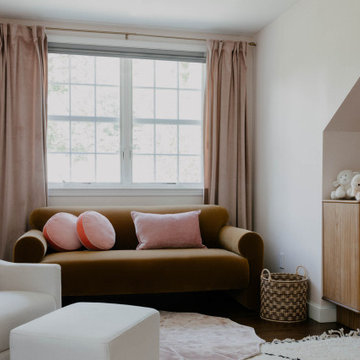
Réalisation d'une chambre de bébé fille vintage de taille moyenne avec un sol en bois brun, un plafond voûté et du papier peint.
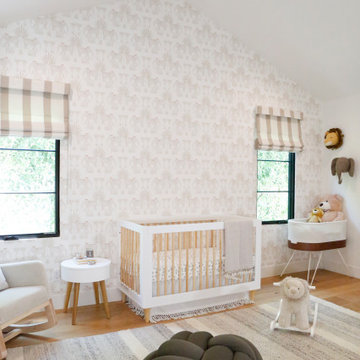
Inspiration pour une chambre de bébé fille design avec un mur blanc, un sol en bois brun, un sol marron, un plafond voûté et du papier peint.
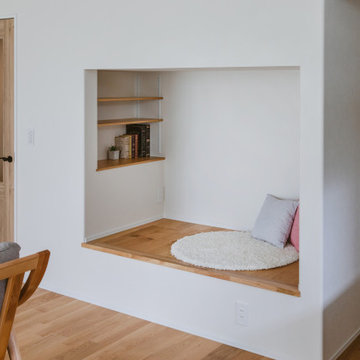
本棚を兼ね備えたおこもり専用のヌックは大人の寛ぐ空間になりました。リビングに隣接しているため、少し一休みしたい時にはこちらのヌックへ。ベビーベッドとしても使用できます。
Cette photo montre une chambre de bébé neutre nature avec un mur blanc, un sol en bois brun, un sol marron, un plafond en papier peint et du papier peint.
Cette photo montre une chambre de bébé neutre nature avec un mur blanc, un sol en bois brun, un sol marron, un plafond en papier peint et du papier peint.
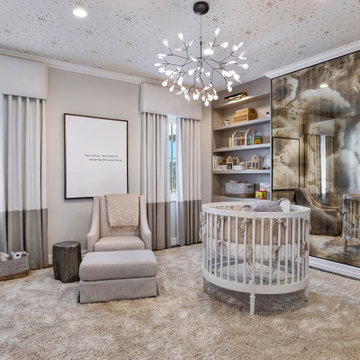
Serene baby's room with soft beige and white palette
Réalisation d'une chambre de bébé neutre design de taille moyenne avec un mur blanc, un sol en bois brun, un sol beige et un plafond en papier peint.
Réalisation d'une chambre de bébé neutre design de taille moyenne avec un mur blanc, un sol en bois brun, un sol beige et un plafond en papier peint.
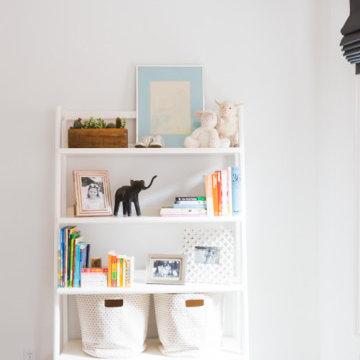
Exemple d'une chambre de bébé neutre chic avec un mur blanc, un sol en bois brun, un sol marron et un plafond en papier peint.

This 6,000sf luxurious custom new construction 5-bedroom, 4-bath home combines elements of open-concept design with traditional, formal spaces, as well. Tall windows, large openings to the back yard, and clear views from room to room are abundant throughout. The 2-story entry boasts a gently curving stair, and a full view through openings to the glass-clad family room. The back stair is continuous from the basement to the finished 3rd floor / attic recreation room.
The interior is finished with the finest materials and detailing, with crown molding, coffered, tray and barrel vault ceilings, chair rail, arched openings, rounded corners, built-in niches and coves, wide halls, and 12' first floor ceilings with 10' second floor ceilings.
It sits at the end of a cul-de-sac in a wooded neighborhood, surrounded by old growth trees. The homeowners, who hail from Texas, believe that bigger is better, and this house was built to match their dreams. The brick - with stone and cast concrete accent elements - runs the full 3-stories of the home, on all sides. A paver driveway and covered patio are included, along with paver retaining wall carved into the hill, creating a secluded back yard play space for their young children.
Project photography by Kmieick Imagery.
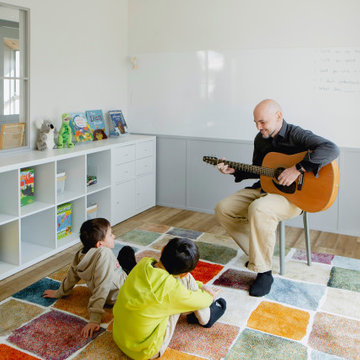
Réalisation d'une chambre de bébé asiatique en bois de taille moyenne avec un mur marron, un sol en bois brun, un sol gris et un plafond en bois.
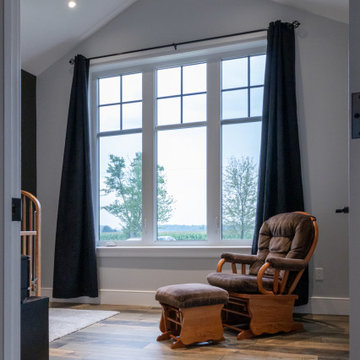
Inspiration pour une chambre de bébé neutre chalet de taille moyenne avec un mur gris, un sol en bois brun, un sol multicolore et un plafond voûté.
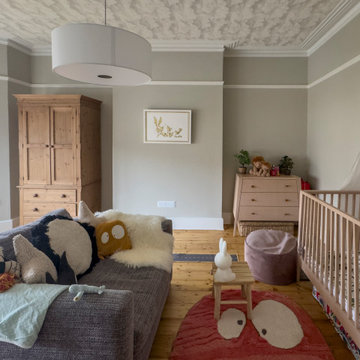
The owners were keen to create a comfortable room that could grow with their child. We developed a colour scheme to be neutral and warm with a feature wallpaper on the ceiling for added cosiness and a playful twist. We create roman blinds with black out lining in the bay window.
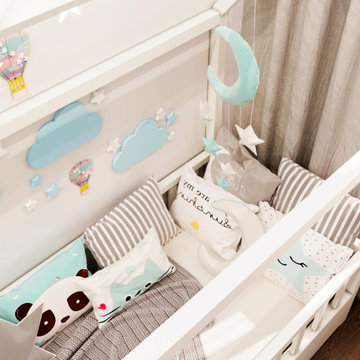
English⬇️ RU⬇️
We began the design of the house, taking into account the client's wishes and the characteristics of the plot. Initially, a house plan was developed, including a home office, 2 bedrooms, 2 bathrooms, a fireplace on the first floor, and an open kitchen-studio. Then we proceeded with the interior design in a Scandinavian style, paying attention to bright and cozy elements.
After completing the design phase, we started the construction of the house, closely monitoring each stage to ensure quality and adherence to deadlines. In the end, a 140-square-meter house was successfully built. Additionally, a pool was created near the house to provide additional comfort for the homeowners.
---------------------
Мы начали проектирование дома, учитывая желания клиента и особенности участка. Сначала был разработан план дома, включая рабочий кабинет, 2 спальни, 2 ванные комнаты, камин на первом этаже и открытую кухню-студию. Затем мы приступили к дизайну интерьера в скандинавском стиле, уделяя внимание ярким и уютным элементам.
После завершения проектирования мы приступили к строительству дома, следя за каждым этапом, чтобы обеспечить качество и соблюдение сроков. В конечном итоге, дом площадью 140 квадратных метров был успешно построен. Кроме того, рядом с домом был создан бассейн, чтобы обеспечить дополнительный комфорт для владельцев дома.
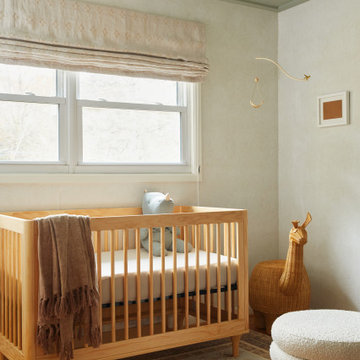
This serene nursery blends subtle textures, patterns, and colors, taking influence from the clients appreciation for Southwestern motifs while minimal furniture and honest wood tones maintain harmony. A darker ceiling treatment adds visual interest in a small space, resulting in a peaceful, neutral nursery that provides comfort and inspiration for the whole family.
Idées déco de chambres de bébé avec un sol en bois brun et différents designs de plafond
1