Idées déco de chambres de bébé avec un sol en bois brun et différents habillages de murs
Trier par :
Budget
Trier par:Populaires du jour
81 - 100 sur 156 photos
1 sur 3
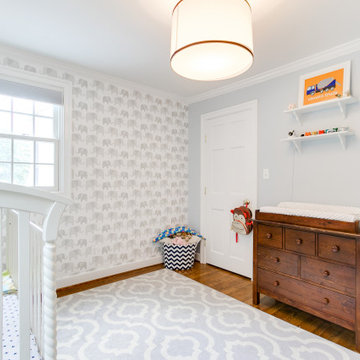
For this repeat client we spruced up their outdoor living space with a cedar covered porch with custom masonry and large French doors and windows. After their porch was complete we returned to construct a home addition for their growing family. The addition flowed seamlessly with the original design of the house while also working around the expanded outdoor space.
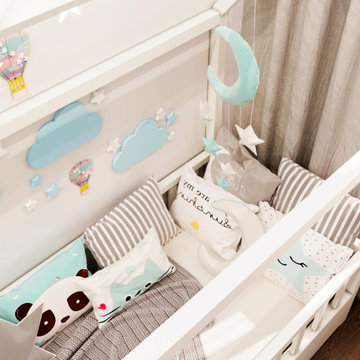
English⬇️ RU⬇️
We began the design of the house, taking into account the client's wishes and the characteristics of the plot. Initially, a house plan was developed, including a home office, 2 bedrooms, 2 bathrooms, a fireplace on the first floor, and an open kitchen-studio. Then we proceeded with the interior design in a Scandinavian style, paying attention to bright and cozy elements.
After completing the design phase, we started the construction of the house, closely monitoring each stage to ensure quality and adherence to deadlines. In the end, a 140-square-meter house was successfully built. Additionally, a pool was created near the house to provide additional comfort for the homeowners.
---------------------
Мы начали проектирование дома, учитывая желания клиента и особенности участка. Сначала был разработан план дома, включая рабочий кабинет, 2 спальни, 2 ванные комнаты, камин на первом этаже и открытую кухню-студию. Затем мы приступили к дизайну интерьера в скандинавском стиле, уделяя внимание ярким и уютным элементам.
После завершения проектирования мы приступили к строительству дома, следя за каждым этапом, чтобы обеспечить качество и соблюдение сроков. В конечном итоге, дом площадью 140 квадратных метров был успешно построен. Кроме того, рядом с домом был создан бассейн, чтобы обеспечить дополнительный комфорт для владельцев дома.
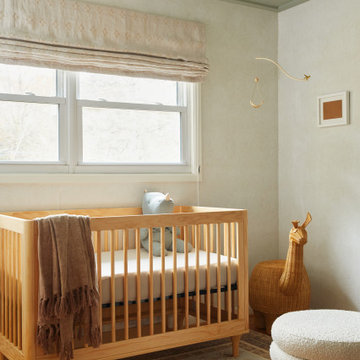
This serene nursery blends subtle textures, patterns, and colors, taking influence from the clients appreciation for Southwestern motifs while minimal furniture and honest wood tones maintain harmony. A darker ceiling treatment adds visual interest in a small space, resulting in a peaceful, neutral nursery that provides comfort and inspiration for the whole family.
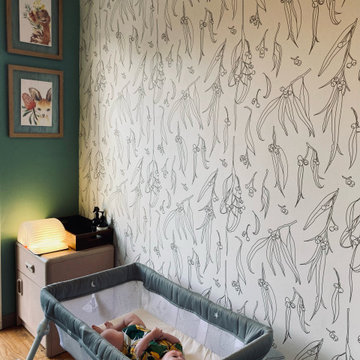
Bespoke and modern wallpaper featuring Australian eucalyptus leaves for a baby nursery in Los Angeles.
Aménagement d'une grande chambre de bébé garçon contemporaine avec un mur blanc, un sol en bois brun et du papier peint.
Aménagement d'une grande chambre de bébé garçon contemporaine avec un mur blanc, un sol en bois brun et du papier peint.
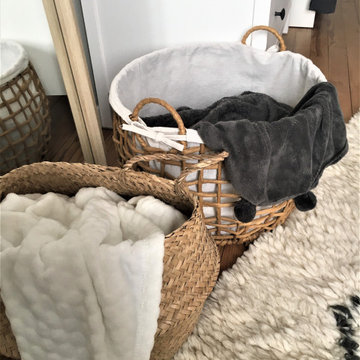
Cette image montre une chambre de bébé garçon de taille moyenne avec un sol en bois brun et du papier peint.
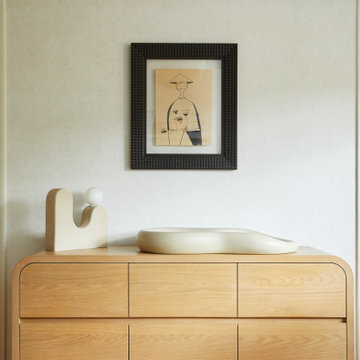
This serene nursery blends subtle textures, patterns, and colors, taking influence from the clients appreciation for Southwestern motifs while minimal furniture and honest wood tones maintain harmony. A darker ceiling treatment adds visual interest in a small space, resulting in a peaceful, neutral nursery that provides comfort and inspiration for the whole family.
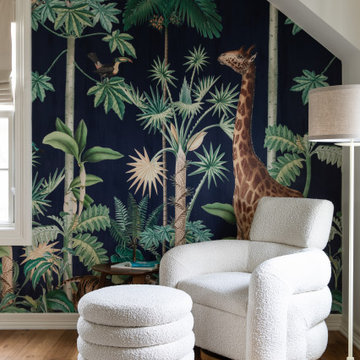
Nursery in Austin, TX featuring boucle furniture, Rebel Walls statement jungle themed wallpaper, and roman shades.
Inspiration pour une chambre de bébé garçon traditionnelle avec un mur multicolore, un sol en bois brun, un sol marron et du papier peint.
Inspiration pour une chambre de bébé garçon traditionnelle avec un mur multicolore, un sol en bois brun, un sol marron et du papier peint.
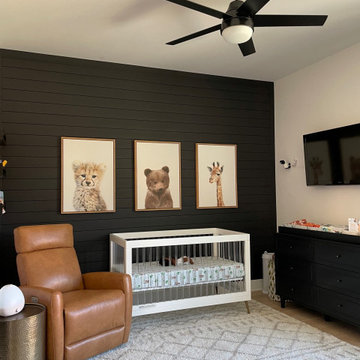
Exemple d'une chambre de bébé neutre tendance de taille moyenne avec un mur noir, un sol en bois brun, un sol marron et du lambris de bois.
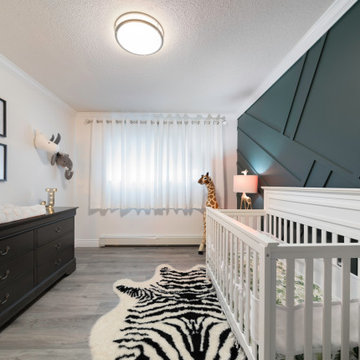
This home was completely remodelled with high end stainless steel appliances, custom millwork cabinets, new hardwood flooring throughout, and new fixtures.
The updated home is now a bright, inviting space to entertain and create new memories in.
The renovation continued into the living, dining, and entry areas as well as the upstairs bedrooms and master bathroom. A large barn door was installed in the upstairs master bedroom to conceal the walk in closet.
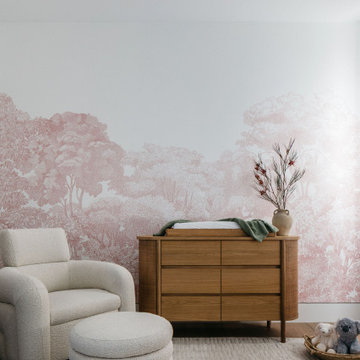
Réalisation d'une chambre de bébé design avec un mur rose, un sol en bois brun, un sol marron et du papier peint.
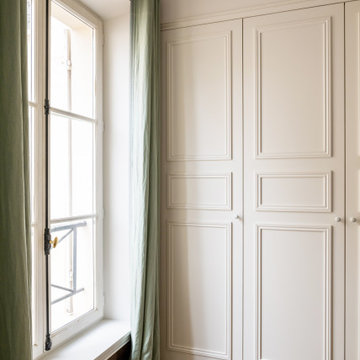
Un appartement familial haussmannien rénové, aménagé et agrandi avec la création d'un espace parental suite à la réunion de deux lots. Les fondamentaux classiques des pièces sont conservés et revisités tout en douceur avec des matériaux naturels et des couleurs apaisantes.
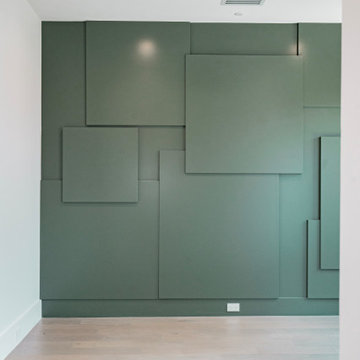
Réalisation d'une chambre de bébé garçon tradition avec un mur vert, un sol en bois brun, un sol marron et du lambris.
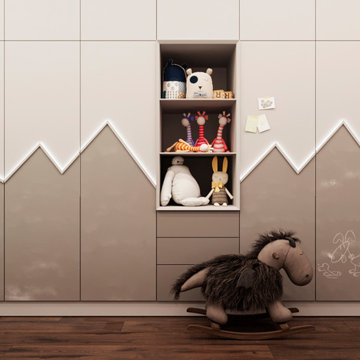
English⬇️ RU⬇️
We began the design of the house, taking into account the client's wishes and the characteristics of the plot. Initially, a house plan was developed, including a home office, 2 bedrooms, 2 bathrooms, a fireplace on the first floor, and an open kitchen-studio. Then we proceeded with the interior design in a Scandinavian style, paying attention to bright and cozy elements.
After completing the design phase, we started the construction of the house, closely monitoring each stage to ensure quality and adherence to deadlines. In the end, a 140-square-meter house was successfully built. Additionally, a pool was created near the house to provide additional comfort for the homeowners.
---------------------
Мы начали проектирование дома, учитывая желания клиента и особенности участка. Сначала был разработан план дома, включая рабочий кабинет, 2 спальни, 2 ванные комнаты, камин на первом этаже и открытую кухню-студию. Затем мы приступили к дизайну интерьера в скандинавском стиле, уделяя внимание ярким и уютным элементам.
После завершения проектирования мы приступили к строительству дома, следя за каждым этапом, чтобы обеспечить качество и соблюдение сроков. В конечном итоге, дом площадью 140 квадратных метров был успешно построен. Кроме того, рядом с домом был создан бассейн, чтобы обеспечить дополнительный комфорт для владельцев дома.
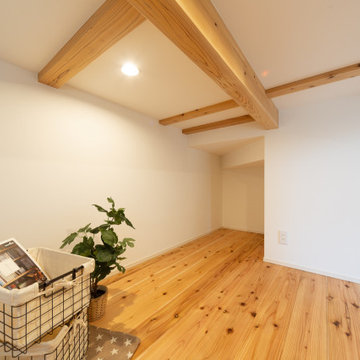
スキップフロアの下はキッズコーナーとして利用されます。リビングにあるのでお子様が小さい間はキッズルームとして、その後は収納としても大活躍です。
Idées déco pour une chambre de bébé neutre campagne avec un mur blanc, un sol en bois brun, un sol beige, un plafond en papier peint et du papier peint.
Idées déco pour une chambre de bébé neutre campagne avec un mur blanc, un sol en bois brun, un sol beige, un plafond en papier peint et du papier peint.
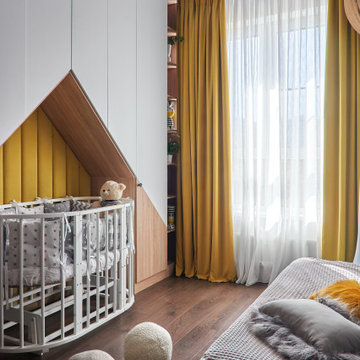
Дизайн проект для молодой пары юристов с маленьким ребенком! Площадь квартиры 61 кв м.
Cette image montre une chambre de bébé fille urbaine de taille moyenne avec un mur gris, un sol en bois brun, un sol marron et un mur en parement de brique.
Cette image montre une chambre de bébé fille urbaine de taille moyenne avec un mur gris, un sol en bois brun, un sol marron et un mur en parement de brique.
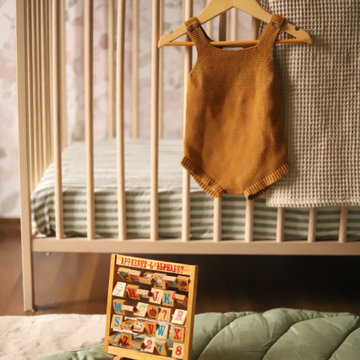
Création d’une chambre de bébé sur le thème d'Alice au Pays des Merveilles revisité avec une esthétique vintage. Dans cet espace enchanteur, les éléments emblématiques de l'histoire de Lewis Carroll prennent vie, créant ainsi un décor féérique.
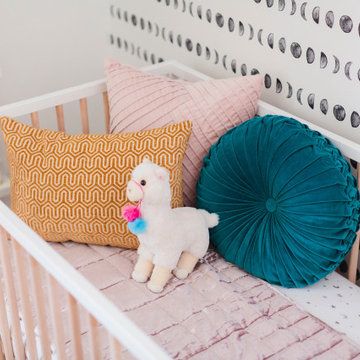
Idées déco pour une chambre de bébé fille de taille moyenne avec un mur blanc, un sol en bois brun et du papier peint.
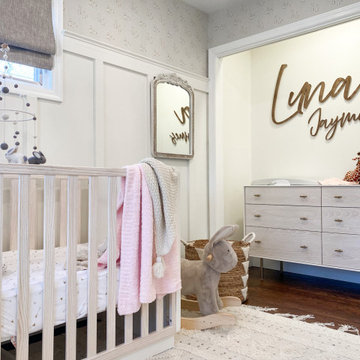
Cette photo montre une chambre de bébé fille romantique de taille moyenne avec un mur blanc, un sol en bois brun, un sol marron et du papier peint.
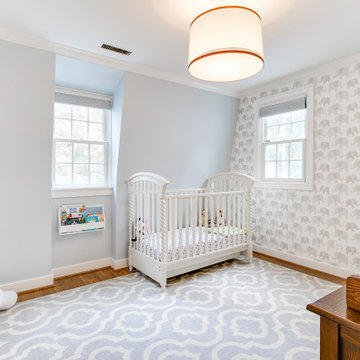
For this repeat client we spruced up their outdoor living space with a cedar covered porch with custom masonry and large French doors and windows. After their porch was complete we returned to construct a home addition for their growing family. The addition flowed seamlessly with the original design of the house while also working around the expanded outdoor space.
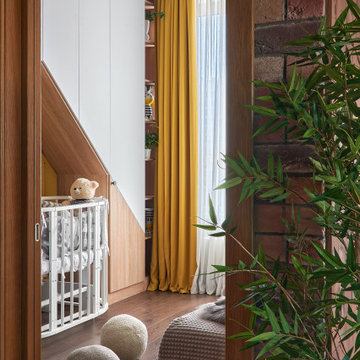
Дизайн проект для молодой пары юристов с маленьким ребенком! Площадь квартиры 61 кв м.
Idées déco pour une chambre de bébé fille industrielle de taille moyenne avec un mur gris, un sol en bois brun, un sol marron, poutres apparentes et du papier peint.
Idées déco pour une chambre de bébé fille industrielle de taille moyenne avec un mur gris, un sol en bois brun, un sol marron, poutres apparentes et du papier peint.
Idées déco de chambres de bébé avec un sol en bois brun et différents habillages de murs
5