Idées déco de chambres de bébé avec un sol en bois brun
Trier par :
Budget
Trier par:Populaires du jour
241 - 260 sur 279 photos
1 sur 3
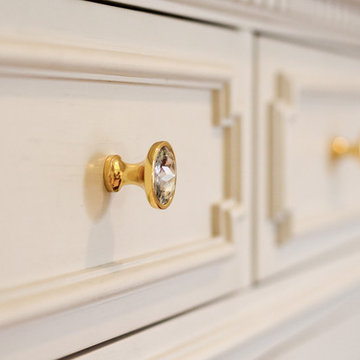
Photo Credit: Knox Shots
Réalisation d'une petite chambre de bébé fille style shabby chic avec un mur gris, un sol en bois brun et un sol marron.
Réalisation d'une petite chambre de bébé fille style shabby chic avec un mur gris, un sol en bois brun et un sol marron.
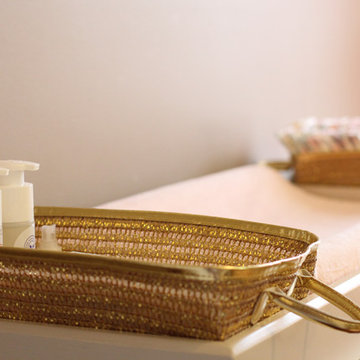
Photo Credit: Knox Shots
Idées déco pour une petite chambre de bébé fille romantique avec un mur gris, un sol en bois brun et un sol marron.
Idées déco pour une petite chambre de bébé fille romantique avec un mur gris, un sol en bois brun et un sol marron.
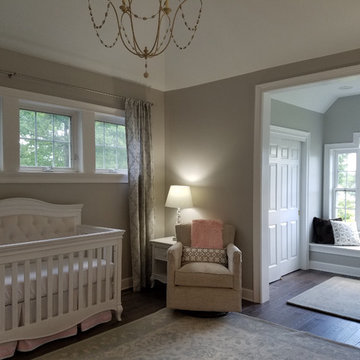
Beautiful baby girl nursery that has a bit of being glam, shabby chic rustic with just a touch of bling. Walls are gray with white trim. Lighting includes a chandelier with sparkle. Furniture includes an end table, crib, rocking chair and pillow. Table lamp has crystal globes. Gray hardwood flooring is accented by 2 area rugs. Colors used: Gray, Pink, White, Cream, Gold.
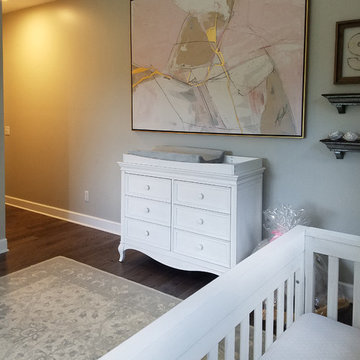
Beautiful baby girl nursery that has a bit of being glam, shabby chic rustic with just a touch of bling. Walls are gray with white trim. Furniture includes a changing table, crib, and dresser. Walls are decorated with a large abstract painting, metal & wood shelves and other decorative accessories. Gray hardwood flooring is accented by an area rug. Colors include gray, pink, cream, white, gold.
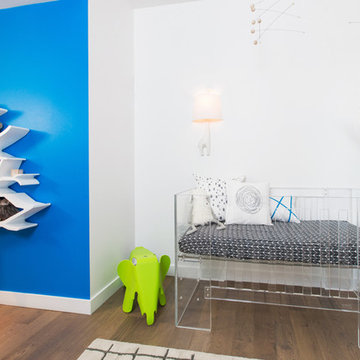
This nursery was designed for my client in Santa Monica who wanted something expressly modern and unique. She fell in love with a gorgeous acrylic crib, and we pulled the rest of the design from that. All of the furniture is sleek and modern, and the room is light and bright. We added pops of bright blue and lime green and added a masculine touch with some charcoal grey. Design by Little Crown Interiors, Photo by Full Spectrum Photography.
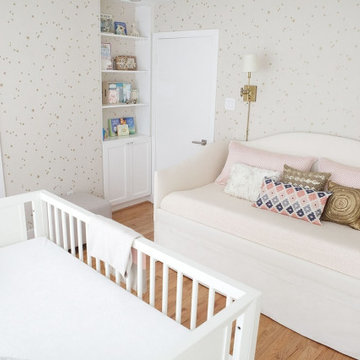
The owner of this Texas townhome is a young fashionista who needed assistance updating the dated kitchen and main floor while still keeping true to her Texas roots. We closed the entry into the kitchen and opened up the space to the dining room to create an open space plan. Adding blue-gray cabinets and lots of gorgeous hardware made this a kitchen she could be proud to own.
Designed by Oakland interior design studio Joy Street Design. Serving Alameda, Berkeley, Orinda, Walnut Creek, Piedmont, and San Francisco.
For more about Joy Street Design, click here: https://www.joystreetdesign.com/
To learn more about this project, click here: https://www.joystreetdesign.com/portfolio/bartlett-avenue
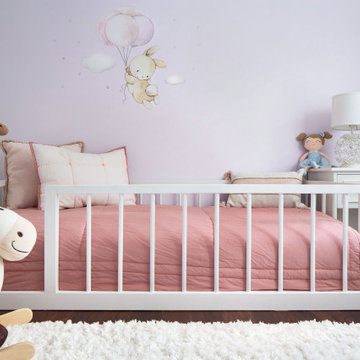
Our Bellevue studio created a calm, peaceful sanctuary in this beautiful Sammamish home for our busy clients and their young children. We chose a neutral palette with pops of blues, greens, and wood tones to create a warm coastal appeal. In the living room, elegant furniture and comfortable fabrics create a charming, welcoming vibe. The primary bedroom is designed as a sanctuary for relaxation with cozy furnishings, soft colors, and a hint of greenery. Meanwhile, in the kids' bedrooms, we chose playful colors and cute decor that create a cheerful ambiance. The open-concept kitchen and family living room have a bright, airy feel, making it a great place for warm get-togethers. We also added a fun and functional office space with plenty of storage space for files and documents.
---
Project designed by Michelle Yorke Interior Design Firm in Bellevue. Serving Redmond, Sammamish, Issaquah, Mercer Island, Kirkland, Medina, Clyde Hill, and Seattle.
For more about Michelle Yorke, see here: https://michelleyorkedesign.com/
To learn more about this project, see here:
https://michelleyorkedesign.com/project/interior-designer-sammamish-wa/
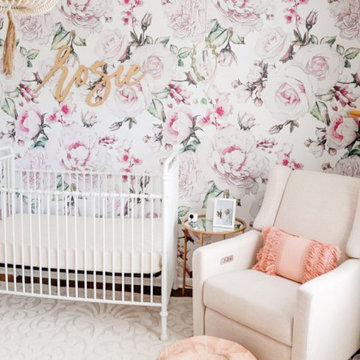
This southern charmer of a nursery has a second-time mama sitting pretty and comfy.
We partnered with our friends at Project Nursery to create this stunning space. YouthfulNest designer, Caitriona Boyd, worked with Morgan through our Mini E-design service exclusively sold in the Project Nursery shop.
Those frilly roses covering one wall bloomed into an entire romantic space. It is filled with gilded and blush details wherever you look.
See entire room reveal on our blog.
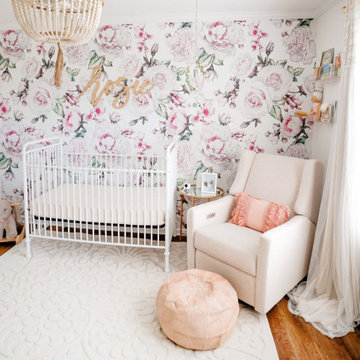
This southern charmer of a nursery has a second-time mama sitting pretty and comfy.
We partnered with our friends at Project Nursery to create this stunning space. YouthfulNest designer, Caitriona Boyd, worked with Morgan through our Mini E-design service exclusively sold in the Project Nursery shop.
Those frilly roses covering one wall bloomed into an entire romantic space. It is filled with gilded and blush details wherever you look.
See entire room reveal on our blog.
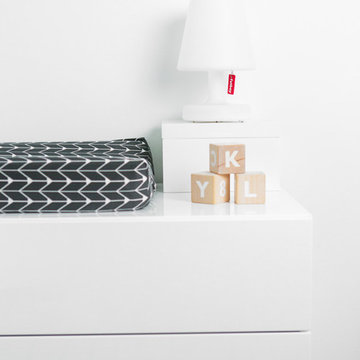
This nursery was designed for my client in Santa Monica who wanted something expressly modern and unique. She fell in love with a gorgeous acrylic crib, and we pulled the rest of the design from that. All of the furniture is sleek and modern, and the room is light and bright. We added pops of bright blue and lime green and added a masculine touch with some charcoal grey. Design by Little Crown Interiors, Photo by Full Spectrum Photography.
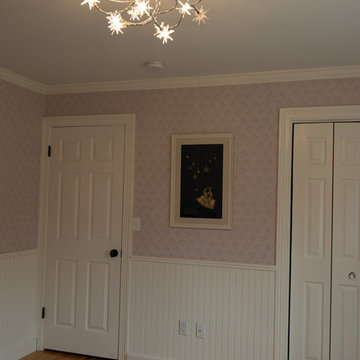
Cette photo montre une chambre de bébé fille chic de taille moyenne avec un mur rose et un sol en bois brun.
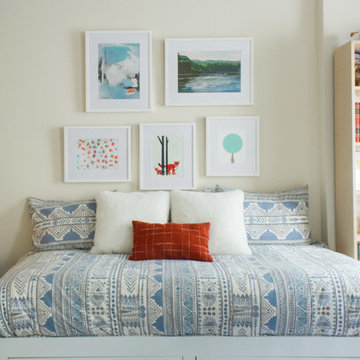
Kelsey Ann Rose
HomePolish
Idée de décoration pour une chambre de bébé garçon design de taille moyenne avec un mur beige et un sol en bois brun.
Idée de décoration pour une chambre de bébé garçon design de taille moyenne avec un mur beige et un sol en bois brun.
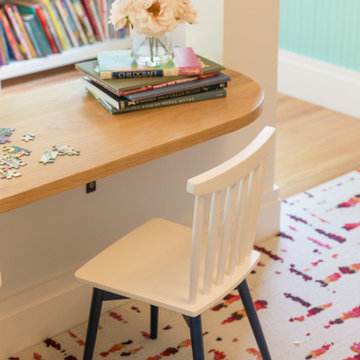
This classic Tudor home in Oakland was given a modern makeover with an interplay of soft and vibrant color, bold patterns, and sleek furniture. The classic woodwork and built-ins of the original house were maintained to add a gorgeous contrast to the modern decor.
Designed by Oakland interior design studio Joy Street Design. Serving Alameda, Berkeley, Orinda, Walnut Creek, Piedmont, and San Francisco.
For more about Joy Street Design, click here: https://www.joystreetdesign.com/
To learn more about this project, click here:
https://www.joystreetdesign.com/portfolio/oakland-tudor-home-renovation
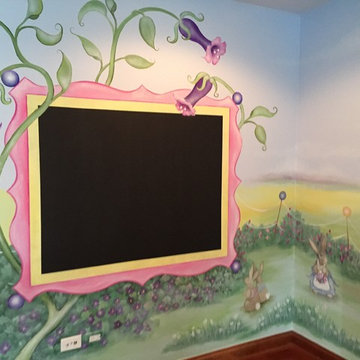
Fanciful Framed Chalkboard....so your little one can write on the wall!
Cette image montre une chambre de bébé fille traditionnelle de taille moyenne avec un sol en bois brun et un mur multicolore.
Cette image montre une chambre de bébé fille traditionnelle de taille moyenne avec un sol en bois brun et un mur multicolore.
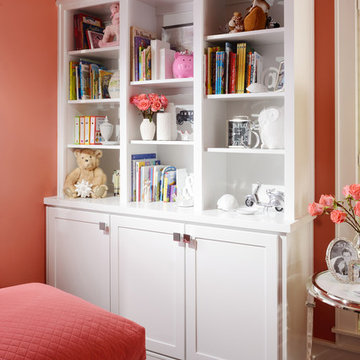
Designed by Nathan Taylor of Obelisk Home
Photos by Jeremy Mason McGraw
Cette photo montre une chambre de bébé fille chic de taille moyenne avec un sol en bois brun.
Cette photo montre une chambre de bébé fille chic de taille moyenne avec un sol en bois brun.
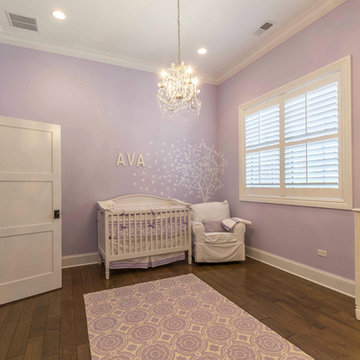
This 6,000sf luxurious custom new construction 5-bedroom, 4-bath home combines elements of open-concept design with traditional, formal spaces, as well. Tall windows, large openings to the back yard, and clear views from room to room are abundant throughout. The 2-story entry boasts a gently curving stair, and a full view through openings to the glass-clad family room. The back stair is continuous from the basement to the finished 3rd floor / attic recreation room.
The interior is finished with the finest materials and detailing, with crown molding, coffered, tray and barrel vault ceilings, chair rail, arched openings, rounded corners, built-in niches and coves, wide halls, and 12' first floor ceilings with 10' second floor ceilings.
It sits at the end of a cul-de-sac in a wooded neighborhood, surrounded by old growth trees. The homeowners, who hail from Texas, believe that bigger is better, and this house was built to match their dreams. The brick - with stone and cast concrete accent elements - runs the full 3-stories of the home, on all sides. A paver driveway and covered patio are included, along with paver retaining wall carved into the hill, creating a secluded back yard play space for their young children.
Project photography by Kmieick Imagery.
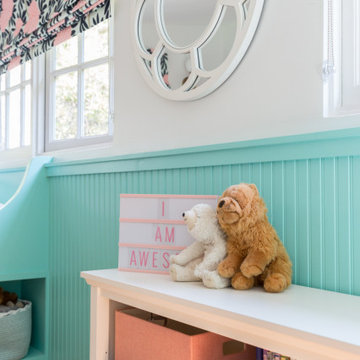
This classic Tudor home in Oakland was given a modern makeover with an interplay of soft and vibrant color, bold patterns, and sleek furniture. The classic woodwork and built-ins of the original house were maintained to add a gorgeous contrast to the modern decor.
Designed by Oakland interior design studio Joy Street Design. Serving Alameda, Berkeley, Orinda, Walnut Creek, Piedmont, and San Francisco.
For more about Joy Street Design, click here: https://www.joystreetdesign.com/
To learn more about this project, click here:
https://www.joystreetdesign.com/portfolio/oakland-tudor-home-renovation
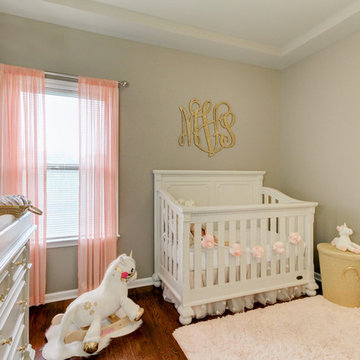
Photo Credit: Knox Shots
Cette photo montre une petite chambre de bébé fille romantique avec un mur gris, un sol en bois brun et un sol marron.
Cette photo montre une petite chambre de bébé fille romantique avec un mur gris, un sol en bois brun et un sol marron.
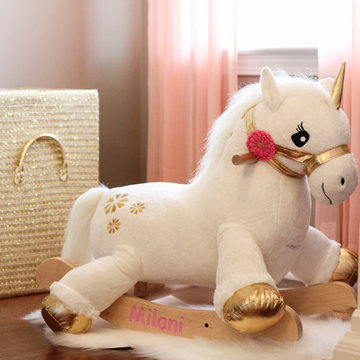
Photo Credit: Knox Shots
Idée de décoration pour une petite chambre de bébé fille style shabby chic avec un mur gris, un sol en bois brun et un sol marron.
Idée de décoration pour une petite chambre de bébé fille style shabby chic avec un mur gris, un sol en bois brun et un sol marron.
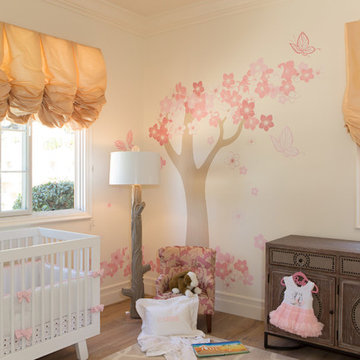
Lori Dennis Interior Design
SoCal Contractor Construction
Erika Bierman Photography
Aménagement d'une grande chambre de bébé fille méditerranéenne avec un mur blanc et un sol en bois brun.
Aménagement d'une grande chambre de bébé fille méditerranéenne avec un mur blanc et un sol en bois brun.
Idées déco de chambres de bébé avec un sol en bois brun
13