Idées déco de chambres de bébé avec un sol en vinyl et un sol en carrelage de céramique
Trier par :
Budget
Trier par:Populaires du jour
101 - 120 sur 144 photos
1 sur 3
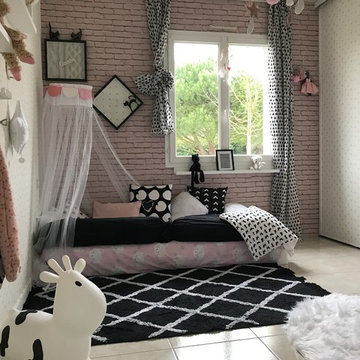
Guylaine for Atelier DECO'R Emoi
Aménagement d'une chambre de bébé fille contemporaine de taille moyenne avec un mur rose, un sol en carrelage de céramique et un sol blanc.
Aménagement d'une chambre de bébé fille contemporaine de taille moyenne avec un mur rose, un sol en carrelage de céramique et un sol blanc.
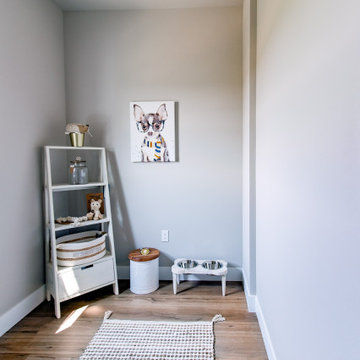
Luxury Vinyl Plank Flooring by Shaw Floors, Endura+ in Driftwood
Cette image montre une chambre de bébé rustique avec un sol en vinyl et un sol marron.
Cette image montre une chambre de bébé rustique avec un sol en vinyl et un sol marron.
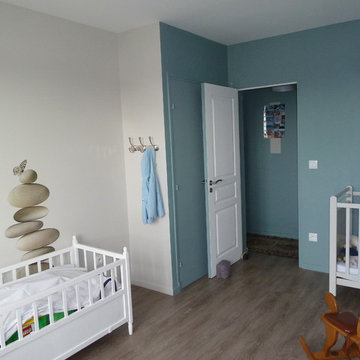
Exemple d'une grande chambre de bébé neutre bord de mer avec un mur bleu, un sol en vinyl et un sol gris.
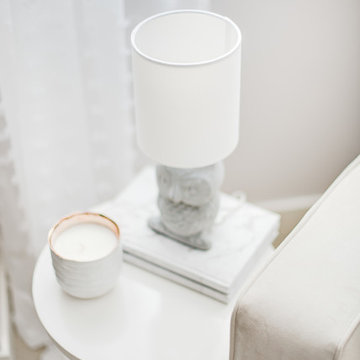
A spare bedroom is transformed into a rocky mountain oasis to welcome baby. The first time parents share a love of the outdoors which was brought to life through the custom mural, accents and art.
Photography: Don Molyneaux
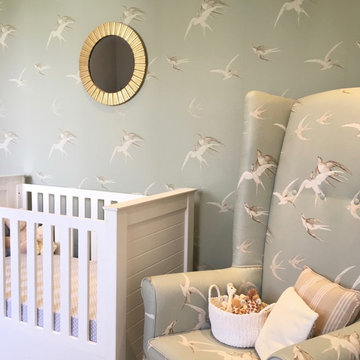
Cette image montre une chambre de bébé neutre traditionnelle de taille moyenne avec un mur vert, un sol en carrelage de céramique et un sol beige.
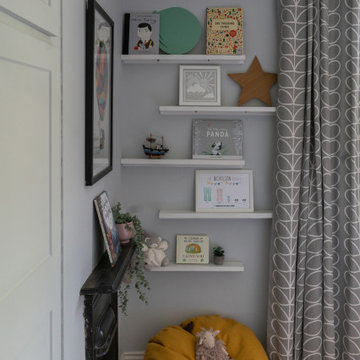
A gorgeous grey room with white elements and yellow accessories. Perfect for new born.
Inspiration pour une chambre de bébé garçon design de taille moyenne avec un mur gris et un sol en vinyl.
Inspiration pour une chambre de bébé garçon design de taille moyenne avec un mur gris et un sol en vinyl.
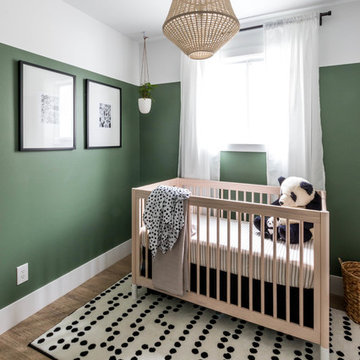
This nursery was a low-budget, DIY job. The idea was to create a space that both baby and momma could be comfortable in, and enjoy spending a lot of hours in (particularly in the first few months!). The theme started as "sophisticated gender neutral with subtle elements of whimsy and nature" - and I think we achieved that! The space was only 8' x 10', so storage solutions were key. The closet drawers and side table were both (very worn) antique pieces that were given a new life!
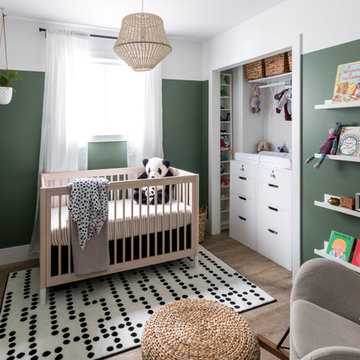
This nursery was a low-budget, DIY job. The idea was to create a space that both baby and momma could be comfortable in, and enjoy spending a lot of hours in (particularly in the first few months!). The theme started as "sophisticated gender neutral with subtle elements of whimsy and nature" - and I think we achieved that! The space was only 8' x 10', so storage solutions were key. The closet drawers and side table were both (very worn) antique pieces that were given a new life!
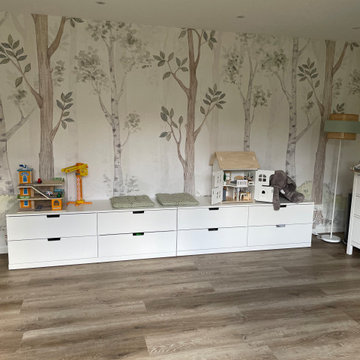
Das Kinderzimmer sollte gut strukturiert, freundlich und gemütlich werden und keinesfalls ein klassisch rosa oder hellblaues Zimmer. So entschieden wir uns für eine Farbplatte aus Grün-, Weiß-, Grau- und Beigetönen. Es gibt große Schubladen, die viel Spielzeug aufnehmen können und gut strukturiert sind, damit man einerseits alles findet und andererseits auch schnell alles wieder aufgeräumt ist. Thema des Zimmers ist die Natur.
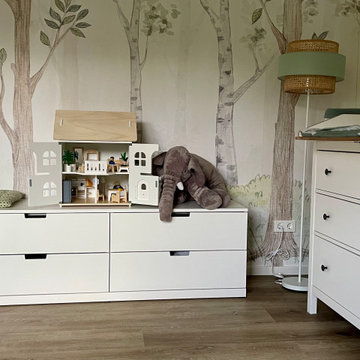
Das Kinderzimmer sollte gut strukturiert, freundlich und gemütlich werden und keinesfalls ein klassisch rosa oder hellblaues Zimmer. So entschieden wir uns für eine Farbplatte aus Grün-, Weiß-, Grau- und Beigetönen. Es gibt große Schubladen, die viel Spielzeug aufnehmen können und gut strukturiert sind, damit man einerseits alles findet und andererseits auch schnell alles wieder aufgeräumt ist. Thema des Zimmers ist die Natur.
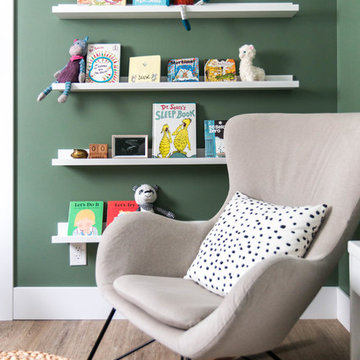
This nursery was a low-budget, DIY job. The idea was to create a space that both baby and momma could be comfortable in, and enjoy spending a lot of hours in (particularly in the first few months!). The theme started as "sophisticated gender neutral with subtle elements of whimsy and nature" - and I think we achieved that! The space was only 8' x 10', so storage solutions were key. The closet drawers and side table were both (very worn) antique pieces that were given a new life!
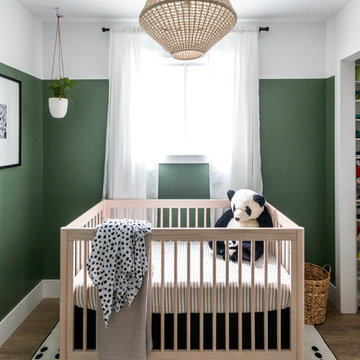
This nursery was a low-budget, DIY job. The idea was to create a space that both baby and momma could be comfortable in, and enjoy spending a lot of hours in (particularly in the first few months!). The theme started as "sophisticated gender neutral with subtle elements of whimsy and nature" - and I think we achieved that! The space was only 8' x 10', so storage solutions were key. The closet drawers and side table were both (very worn) antique pieces that were given a new life!
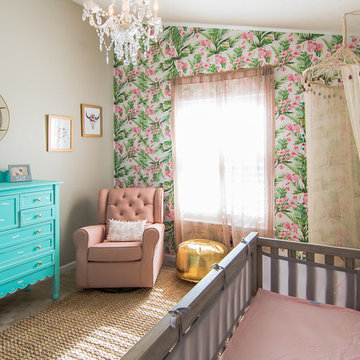
Maria Henderson Photography
Inspiration pour une chambre de bébé fille bohème de taille moyenne avec un sol en carrelage de céramique et un mur multicolore.
Inspiration pour une chambre de bébé fille bohème de taille moyenne avec un sol en carrelage de céramique et un mur multicolore.
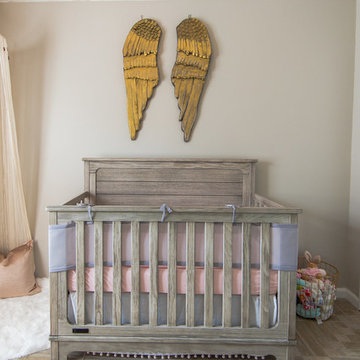
Maria Henderson Photography
Cette photo montre une chambre de bébé fille éclectique de taille moyenne avec un mur gris et un sol en carrelage de céramique.
Cette photo montre une chambre de bébé fille éclectique de taille moyenne avec un mur gris et un sol en carrelage de céramique.
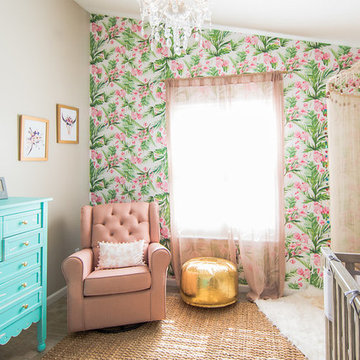
Maria Henderson Photography
Idée de décoration pour une chambre de bébé fille bohème de taille moyenne avec un mur gris et un sol en carrelage de céramique.
Idée de décoration pour une chambre de bébé fille bohème de taille moyenne avec un mur gris et un sol en carrelage de céramique.
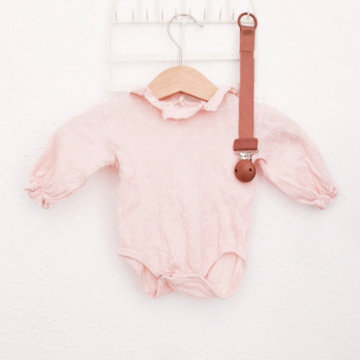
Réalisation d'une petite chambre de bébé fille nordique avec un mur blanc, un sol en carrelage de céramique et un sol beige.
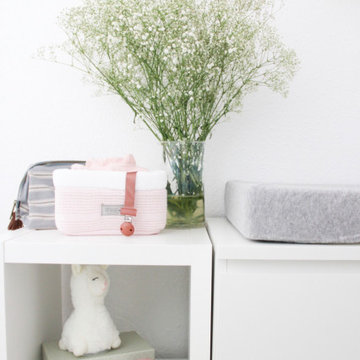
Idées déco pour une petite chambre de bébé fille scandinave avec un mur blanc, un sol en carrelage de céramique et un sol beige.
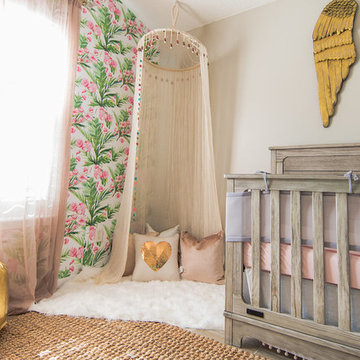
Maria Henderson Photography
Cette image montre une chambre de bébé fille bohème de taille moyenne avec un mur gris et un sol en carrelage de céramique.
Cette image montre une chambre de bébé fille bohème de taille moyenne avec un mur gris et un sol en carrelage de céramique.
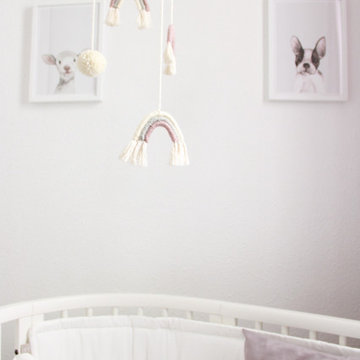
Cette photo montre une petite chambre de bébé neutre scandinave avec un mur blanc, un sol en carrelage de céramique et un sol beige.
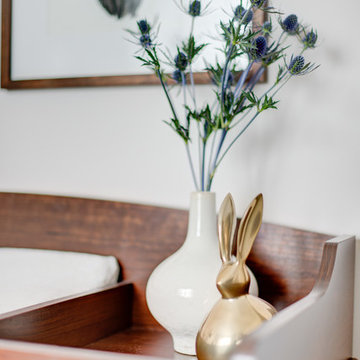
A spare bedroom is transformed into a rocky mountain oasis to welcome baby. The first time parents share a love of the outdoors which was brought to life through the custom mural, accents and art.
Photography: Don Molyneaux
Idées déco de chambres de bébé avec un sol en vinyl et un sol en carrelage de céramique
6