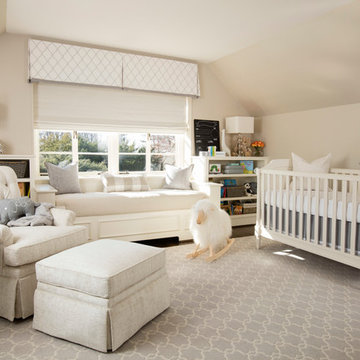Idées déco de chambres de bébé avec un sol gris et un sol rose
Trier par :
Budget
Trier par:Populaires du jour
81 - 100 sur 943 photos
1 sur 3
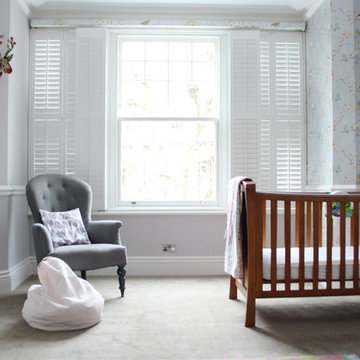
Holly Marder © 2013 Houzz
Idée de décoration pour une chambre de bébé neutre tradition avec un mur gris, moquette et un sol gris.
Idée de décoration pour une chambre de bébé neutre tradition avec un mur gris, moquette et un sol gris.
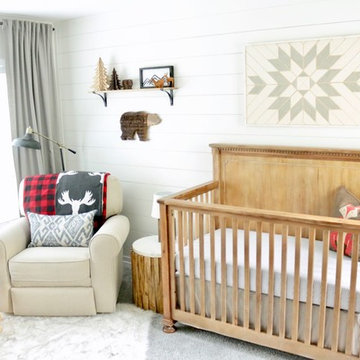
Studio 1049
Idées déco pour une chambre de bébé garçon montagne de taille moyenne avec un mur blanc, moquette et un sol gris.
Idées déco pour une chambre de bébé garçon montagne de taille moyenne avec un mur blanc, moquette et un sol gris.
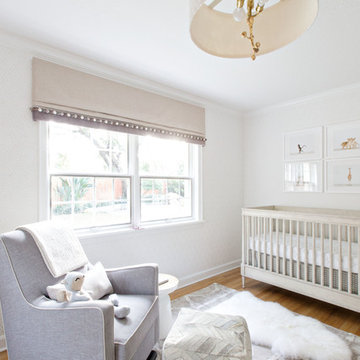
Shannon Lazic
Inspiration pour une chambre de bébé neutre traditionnelle de taille moyenne avec un mur gris, parquet clair et un sol gris.
Inspiration pour une chambre de bébé neutre traditionnelle de taille moyenne avec un mur gris, parquet clair et un sol gris.
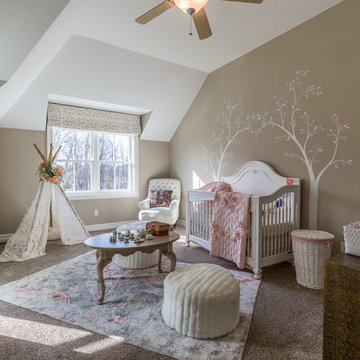
Réalisation d'une chambre de bébé fille tradition avec un mur marron, moquette et un sol gris.
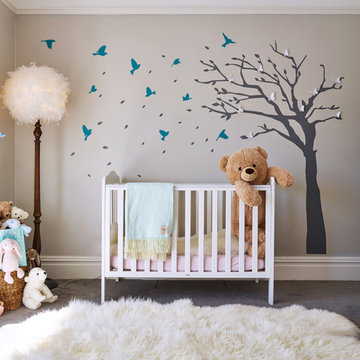
Cette image montre une chambre de bébé fille traditionnelle de taille moyenne avec un mur gris, moquette et un sol gris.
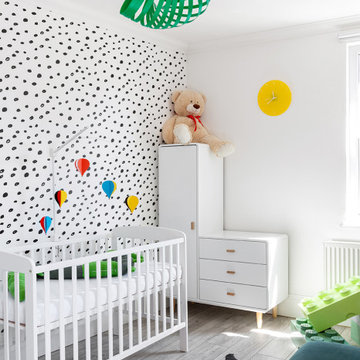
Réalisation d'une chambre de bébé neutre nordique de taille moyenne avec un mur multicolore, parquet clair, un sol gris et du papier peint.
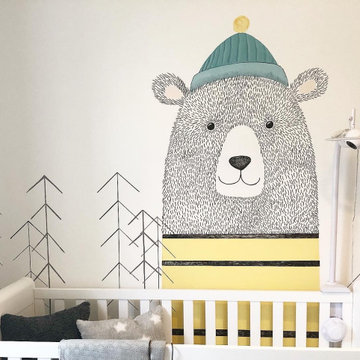
A cute design using monchrome with splashes of colour to create this warm, fun and friendly nursery. This hand painted mural in the centre of the room with the bear theme running throughout. I used book racks and surrounded them with bear footprint decals to add those extra touches.
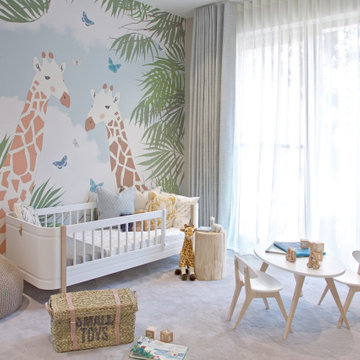
Inspiration pour une grande chambre de bébé fille design avec un mur gris, moquette et un sol gris.
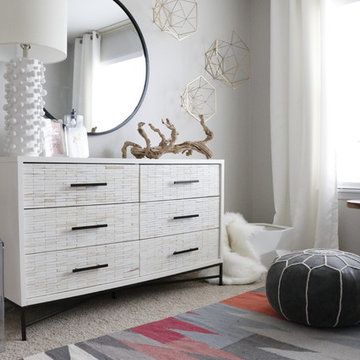
Chic + Modern, neutral + sophisticated. We wanted this Baby Girl nursery to be one that anyone would want to live in. Pairing a mid century modern style gray crib with a colorful tribal area rug. Layering in modern furniture pieces with sweet subtle accents.
Cure Design Group (636) 294-2343 https://curedesigngroup.com/
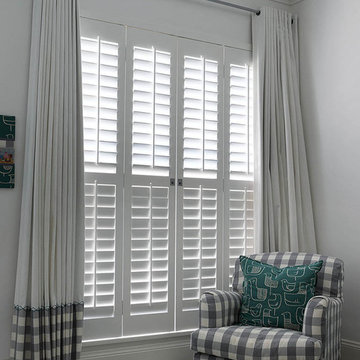
Exemple d'une chambre de bébé garçon chic de taille moyenne avec un mur gris, moquette et un sol gris.
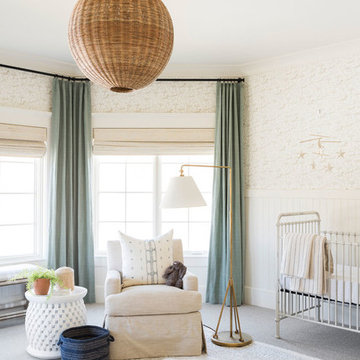
Aménagement d'une grande chambre de bébé fille bord de mer avec moquette et un sol gris.
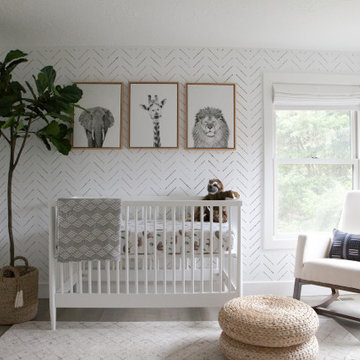
We were so honored to design this minimal, bright, and peaceful animal-themed nursery for a couple expecting their first baby! It warms our hearts to think of all of the cozy and sweet (and sleepless!) moments that will happen in this room. - Interior design & styling by Parlour & Palm - Photos by Misha Cohen Photography -
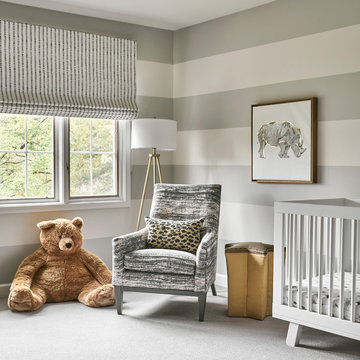
Photographer: Mike Schwartz
Réalisation d'une chambre de bébé neutre tradition avec moquette, un sol gris et un mur orange.
Réalisation d'une chambre de bébé neutre tradition avec moquette, un sol gris et un mur orange.
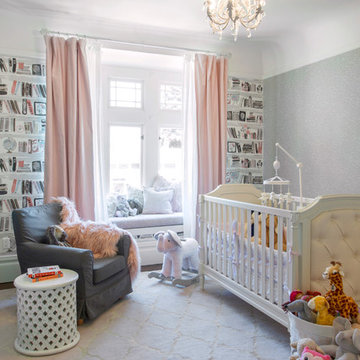
Aménagement d'une chambre de bébé fille classique avec un mur multicolore, moquette et un sol gris.
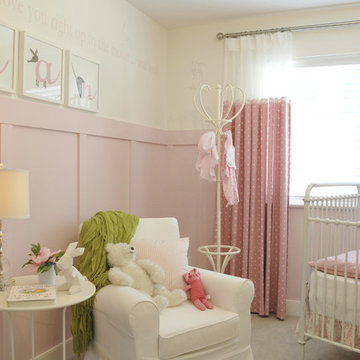
Interior painting by Warline Painting Ltd. Photos by Ina Vantonder.
Inspiration pour une chambre de bébé fille traditionnelle de taille moyenne avec un mur rose, moquette et un sol gris.
Inspiration pour une chambre de bébé fille traditionnelle de taille moyenne avec un mur rose, moquette et un sol gris.
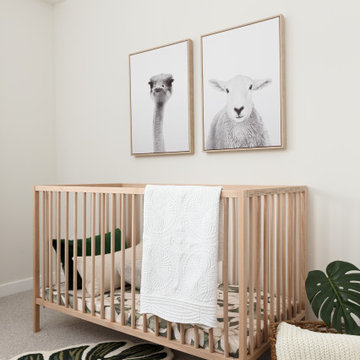
Inspiration pour une petite chambre de bébé neutre design avec un mur blanc, moquette et un sol gris.
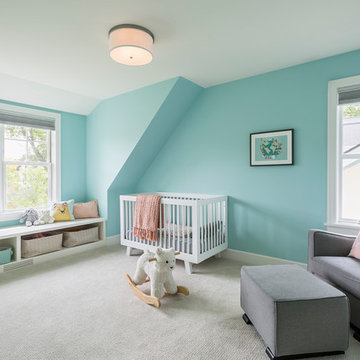
This home is a modern farmhouse on the outside with an open-concept floor plan and nautical/midcentury influence on the inside! From top to bottom, this home was completely customized for the family of four with five bedrooms and 3-1/2 bathrooms spread over three levels of 3,998 sq. ft. This home is functional and utilizes the space wisely without feeling cramped. Some of the details that should be highlighted in this home include the 5” quartersawn oak floors, detailed millwork including ceiling beams, abundant natural lighting, and a cohesive color palate.
Space Plans, Building Design, Interior & Exterior Finishes by Anchor Builders
Andrea Rugg Photography
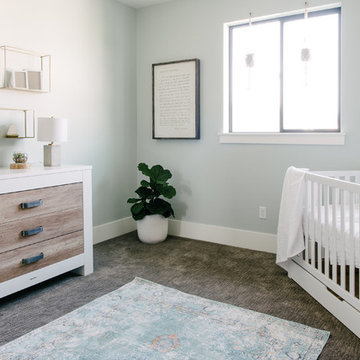
Photography: Jessica White Photography
Furniture & Design: Humble Dwellings
Réalisation d'une chambre de bébé neutre design de taille moyenne avec un mur bleu, moquette et un sol gris.
Réalisation d'une chambre de bébé neutre design de taille moyenne avec un mur bleu, moquette et un sol gris.
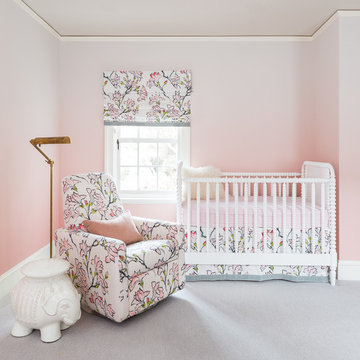
Réalisation d'une chambre de bébé fille tradition avec un mur rose, moquette et un sol gris.
Idées déco de chambres de bébé avec un sol gris et un sol rose
5
