Idées déco de chambres de bébé avec un sol marron et un sol multicolore
Trier par :
Budget
Trier par:Populaires du jour
21 - 40 sur 2 069 photos
1 sur 3
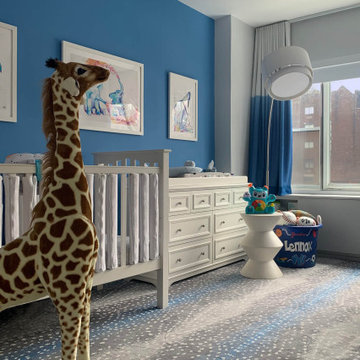
Treasure chest and some fun lighting.
Idées déco pour une chambre de bébé garçon classique de taille moyenne avec un mur bleu, moquette et un sol multicolore.
Idées déco pour une chambre de bébé garçon classique de taille moyenne avec un mur bleu, moquette et un sol multicolore.
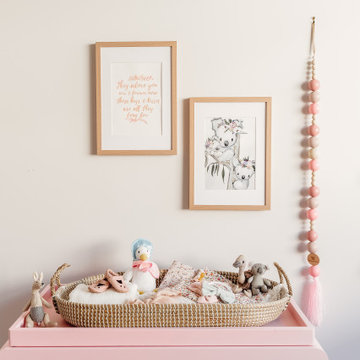
Baby girls nursery with an Australian theme
Inspiration pour une chambre de bébé fille bohème avec un mur blanc, moquette, un sol multicolore et un mur en parement de brique.
Inspiration pour une chambre de bébé fille bohème avec un mur blanc, moquette, un sol multicolore et un mur en parement de brique.

Idées déco pour une chambre de bébé garçon contemporaine de taille moyenne avec un mur bleu, un sol en bois brun, un sol marron, un plafond en papier peint et du papier peint.
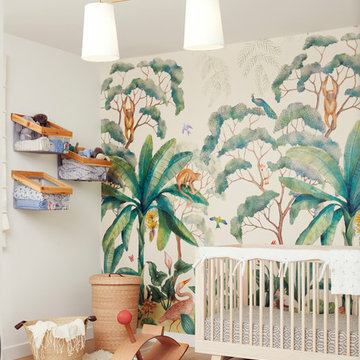
Cette photo montre une chambre de bébé neutre tendance avec un mur blanc, un sol en bois brun et un sol marron.
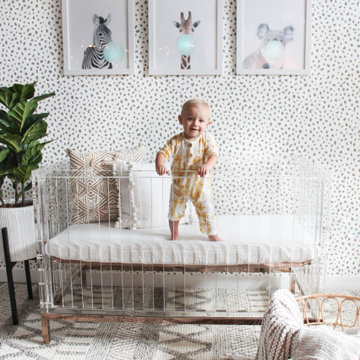
Neutral Baby Nursery
Exemple d'une chambre de bébé neutre romantique avec un mur gris, un sol en carrelage de porcelaine et un sol marron.
Exemple d'une chambre de bébé neutre romantique avec un mur gris, un sol en carrelage de porcelaine et un sol marron.

When the homeowners first purchased the 1925 house, it was compartmentalized, outdated, and completely unfunctional for their growing family. Casework designed the owner's previous kitchen and family room and was brought in to lead up the creative direction for the project. Casework teamed up with architect Paul Crowther and brother sister team Ainslie Davis on the addition and remodel of the Colonial.
The existing kitchen and powder bath were demoed and walls expanded to create a new footprint for the home. This created a much larger, more open kitchen and breakfast nook with mudroom, pantry and more private half bath. In the spacious kitchen, a large walnut island perfectly compliments the homes existing oak floors without feeling too heavy. Paired with brass accents, Calcutta Carrera marble countertops, and clean white cabinets and tile, the kitchen feels bright and open - the perfect spot for a glass of wine with friends or dinner with the whole family.
There was no official master prior to the renovations. The existing four bedrooms and one separate bathroom became two smaller bedrooms perfectly suited for the client’s two daughters, while the third became the true master complete with walk-in closet and master bath. There are future plans for a second story addition that would transform the current master into a guest suite and build out a master bedroom and bath complete with walk in shower and free standing tub.
Overall, a light, neutral palette was incorporated to draw attention to the existing colonial details of the home, like coved ceilings and leaded glass windows, that the homeowners fell in love with. Modern furnishings and art were mixed in to make this space an eclectic haven.
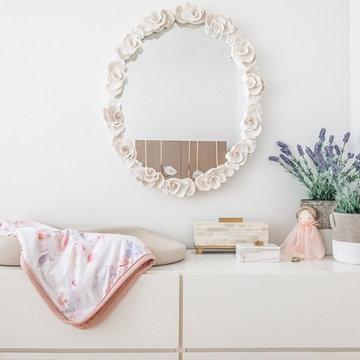
This nursery began in an empty white-box room with incredible natural light, the challenge being to give it warmth and add multi-functionality. Through floral motifs and hints of gold, we created a boho glam room perfect for a little girl. We played with texture to give depth to the soft color palette. The upholstered crib is convertible to a toddler bed, and the daybed can serve as a twin bed, offering a nursery that can grow with baby. The changing table doubles as a dresser, while the hanging canopy play area serves as a perfect play and reading nook.
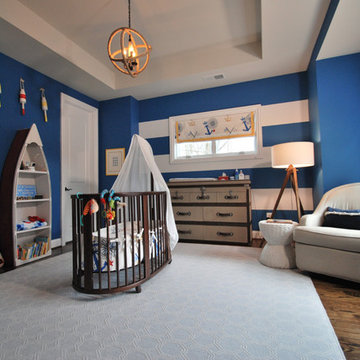
Boy's nautical nursery with boat shaped bookshelf, rope pendant light, anchor and ship wheel roman shades, blue and white horizontal striped walls, steamer trunk dresser/changing table and nautical tripod floor lamp.
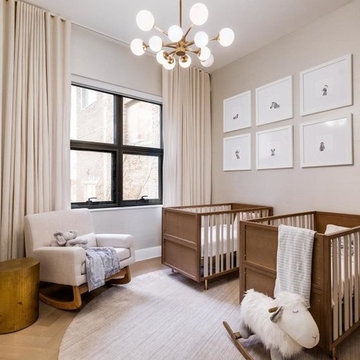
Evan Joseph
Exemple d'une chambre de bébé neutre chic avec un mur beige, un sol en bois brun et un sol marron.
Exemple d'une chambre de bébé neutre chic avec un mur beige, un sol en bois brun et un sol marron.
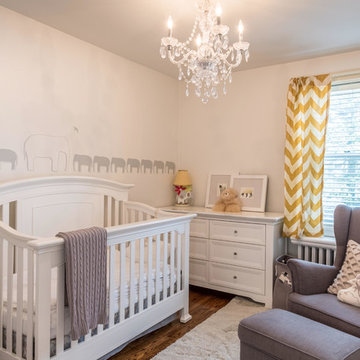
Idées déco pour une grande chambre de bébé neutre classique avec un mur beige, parquet foncé et un sol marron.
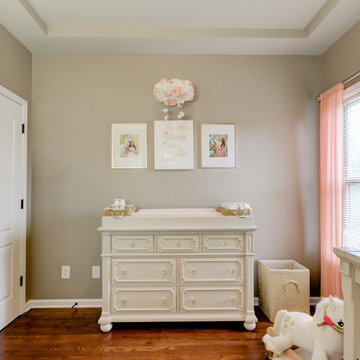
Photo Credit: Knox Shots
Réalisation d'une petite chambre de bébé fille style shabby chic avec un mur gris, un sol en bois brun et un sol marron.
Réalisation d'une petite chambre de bébé fille style shabby chic avec un mur gris, un sol en bois brun et un sol marron.
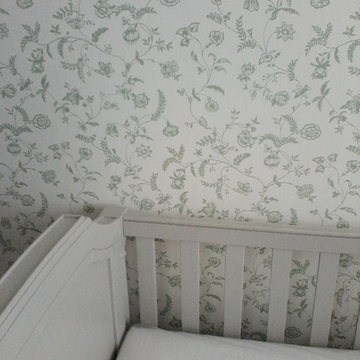
kathy walters
Exemple d'une chambre de bébé fille éclectique de taille moyenne avec un mur gris, parquet foncé et un sol marron.
Exemple d'une chambre de bébé fille éclectique de taille moyenne avec un mur gris, parquet foncé et un sol marron.
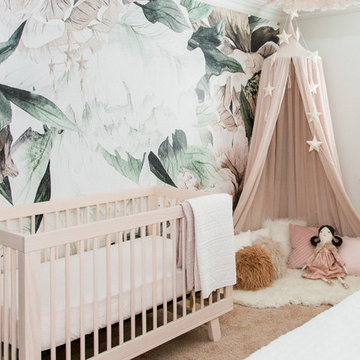
Réalisation d'une chambre de bébé fille nordique avec un mur blanc, moquette et un sol marron.
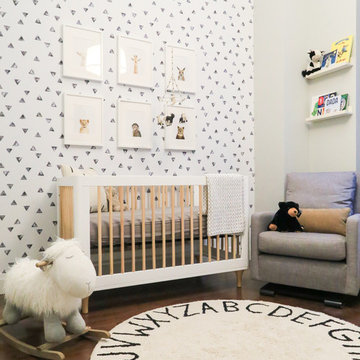
Aménagement d'une petite chambre de bébé neutre contemporaine avec un mur gris, parquet foncé et un sol marron.
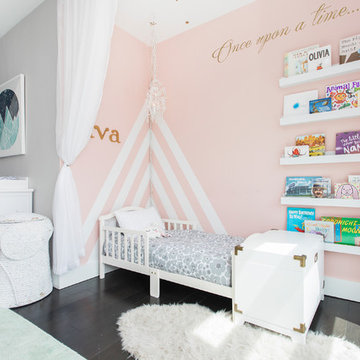
Jessica Brown
Exemple d'une chambre de bébé chic de taille moyenne avec un mur gris, parquet foncé et un sol marron.
Exemple d'une chambre de bébé chic de taille moyenne avec un mur gris, parquet foncé et un sol marron.
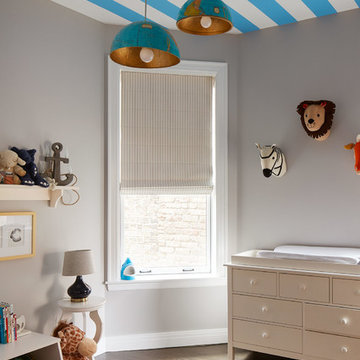
Exemple d'une chambre de bébé neutre chic de taille moyenne avec un mur gris, parquet foncé et un sol marron.
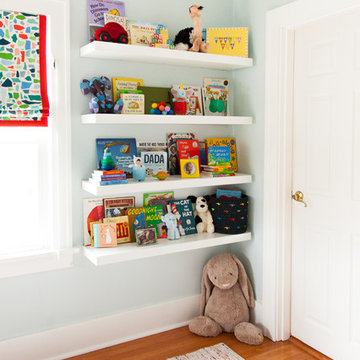
Ellie Lilstrom
Aménagement d'une chambre de bébé neutre classique de taille moyenne avec un sol marron, un mur gris et parquet foncé.
Aménagement d'une chambre de bébé neutre classique de taille moyenne avec un sol marron, un mur gris et parquet foncé.
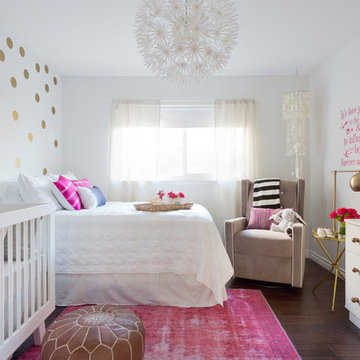
Amy Bartlam Photography
Aménagement d'une petite chambre de bébé fille éclectique avec un mur blanc, sol en stratifié et un sol marron.
Aménagement d'une petite chambre de bébé fille éclectique avec un mur blanc, sol en stratifié et un sol marron.
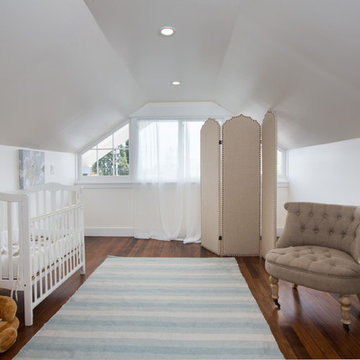
Hamptons-inspired casual/chic restoration of a grand 100-year-old Glenview Craftsman. 4+beds/2baths with breathtaking master suite. High-end designer touches abound! Custom kitchen and baths. Garage, sweet backyard, steps to shopes, eateries, park, trail, Glenview Elementary, and direct carpool/bus to SF. Designed, staged and Listed by The Home Co. Asking $869,000. Visit www.1307ElCentro.com Photos by Marcell Puzsar - BrightRoomSF
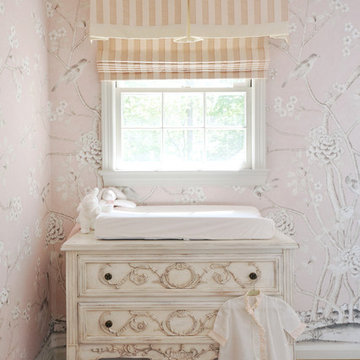
Michelle C. Roberts Photography
Inspiration pour une chambre de bébé fille traditionnelle avec parquet foncé, un mur multicolore et un sol marron.
Inspiration pour une chambre de bébé fille traditionnelle avec parquet foncé, un mur multicolore et un sol marron.
Idées déco de chambres de bébé avec un sol marron et un sol multicolore
2