Idées déco de chambres de bébé avec un sol marron
Trier par :
Budget
Trier par:Populaires du jour
1 - 20 sur 45 photos
1 sur 3
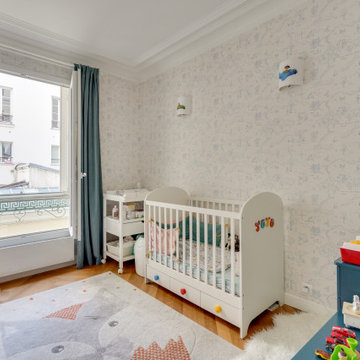
Inspiration pour une petite chambre de bébé design avec un mur multicolore, un sol en bois brun, un sol marron et du papier peint.
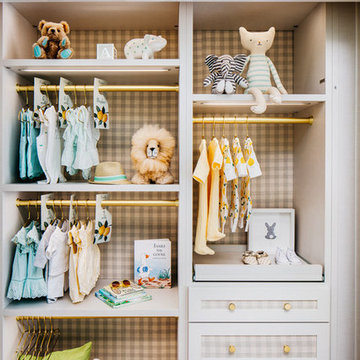
SF SHOWCASE 2018 | "LEMONDROP LULLABY"
ON VIEW AT 465 MARINA BLVD CURRENTLY
Photos by Christopher Stark
Aménagement d'une grande chambre de bébé neutre contemporaine avec un mur vert, parquet foncé et un sol marron.
Aménagement d'une grande chambre de bébé neutre contemporaine avec un mur vert, parquet foncé et un sol marron.

Idées déco pour une chambre de bébé neutre contemporaine de taille moyenne avec un mur multicolore, parquet foncé et un sol marron.
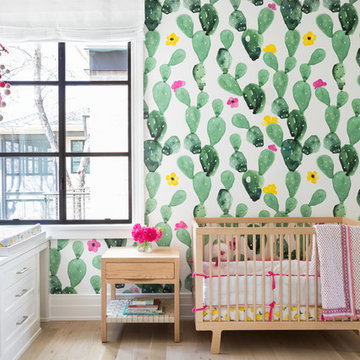
Austin Victorian by Chango & Co.
Architectural Advisement & Interior Design by Chango & Co.
Architecture by William Hablinski
Construction by J Pinnelli Co.
Photography by Sarah Elliott
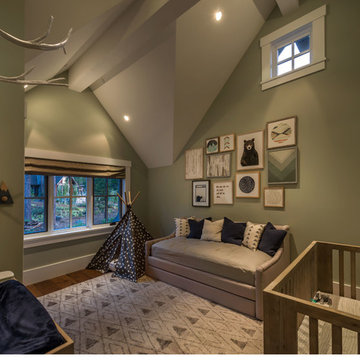
Vance Fox Photography
Aménagement d'une chambre de bébé neutre montagne de taille moyenne avec un mur vert, un sol en bois brun et un sol marron.
Aménagement d'une chambre de bébé neutre montagne de taille moyenne avec un mur vert, un sol en bois brun et un sol marron.

This child's bedroom is pretty in pink! A flower wallpaper adds a unique ceiling detail as does the flower wall art above the crib!
Idées déco pour une chambre de bébé contemporaine de taille moyenne avec un mur rose, parquet foncé, un sol marron, du lambris, un plafond décaissé et un plafond en papier peint.
Idées déco pour une chambre de bébé contemporaine de taille moyenne avec un mur rose, parquet foncé, un sol marron, du lambris, un plafond décaissé et un plafond en papier peint.
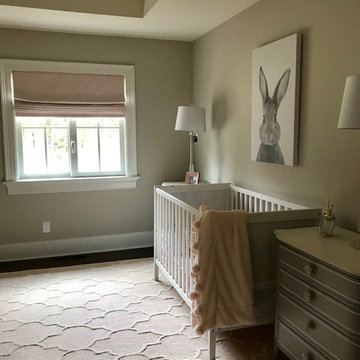
We had so much fun decorating this space. No detail was too small for Nicole and she understood it would not be completed with every detail for a couple of years, but also that taking her time to fill her home with items of quality that reflected her taste and her families needs were the most important issues. As you can see, her family has settled in.
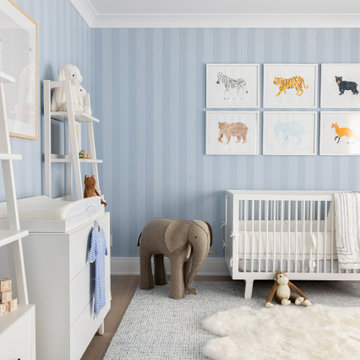
Architecture, Interior Design, Custom Furniture Design & Art Curation by Chango & Co.
Cette image montre une grande chambre de bébé garçon traditionnelle avec un mur bleu, parquet clair et un sol marron.
Cette image montre une grande chambre de bébé garçon traditionnelle avec un mur bleu, parquet clair et un sol marron.
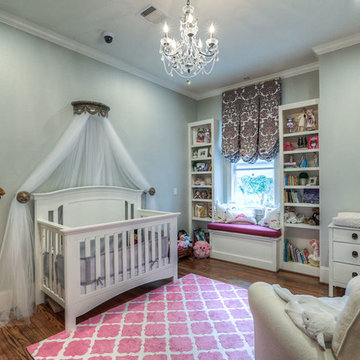
Exemple d'une grande chambre de bébé fille chic avec un mur gris, parquet foncé et un sol marron.
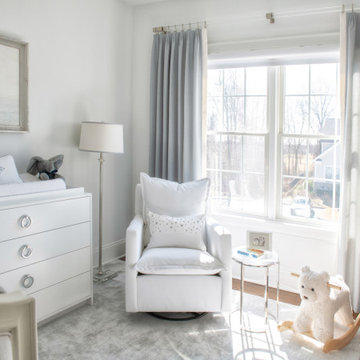
stunning, light-filled nursery in all silver, white and gray color scheme.
Exemple d'une grande chambre de bébé garçon tendance avec un mur gris, parquet foncé et un sol marron.
Exemple d'une grande chambre de bébé garçon tendance avec un mur gris, parquet foncé et un sol marron.
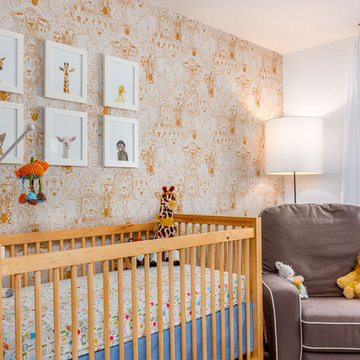
Here is an architecturally built house from the early 1970's which was brought into the new century during this complete home remodel by opening up the main living space with two small additions off the back of the house creating a seamless exterior wall, dropping the floor to one level throughout, exposing the post an beam supports, creating main level on-suite, den/office space, refurbishing the existing powder room, adding a butlers pantry, creating an over sized kitchen with 17' island, refurbishing the existing bedrooms and creating a new master bedroom floor plan with walk in closet, adding an upstairs bonus room off an existing porch, remodeling the existing guest bathroom, and creating an in-law suite out of the existing workshop and garden tool room.
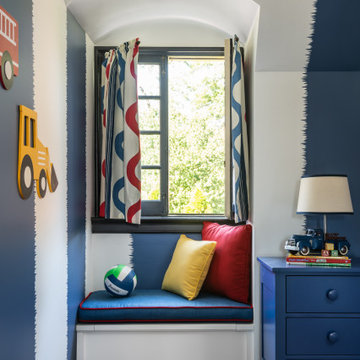
A long-term client was expecting her third child. Alas, this meant that baby number two was getting booted from the coveted nursery as his sister before him had. The most convenient room in the house for the son, was dad’s home office, and dad would be relocated into the garage carriage house.
For the new bedroom, mom requested a bold, colorful space with a truck theme.
The existing office had no door and was located at the end of a long dark hallway that had been painted black by the last homeowners. First order of business was to lighten the hall and create a wall space for functioning doors. The awkward architecture of the room with 3 alcove windows, slanted ceilings and built-in bookcases proved an inconvenient location for furniture placement. We opted to place the bed close the wall so the two-year-old wouldn’t fall out. The solid wood bed and nightstand were constructed in the US and painted in vibrant shades to match the bedding and roman shades. The amazing irregular wall stripes were inherited from the previous homeowner but were also black and proved too dark for a toddler. Both myself and the client loved them and decided to have them re-painted in a daring blue. The daring fabric used on the windows counter- balance the wall stripes.
Window seats and a built-in toy storage were constructed to make use of the alcove windows. Now, the room is not only fun and bright, but functional.
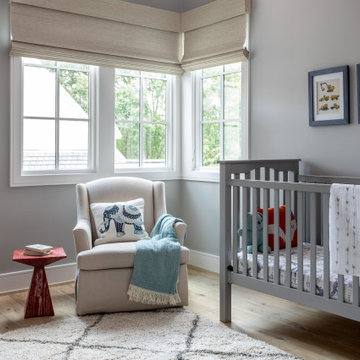
Réalisation d'une grande chambre de bébé garçon tradition avec un mur gris, parquet clair et un sol marron.
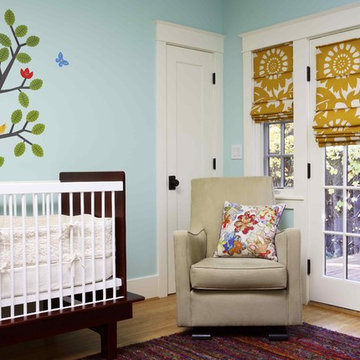
Bay Area green building and design: nursery non-VOC paint, mural, eco furniture. Notice custom trim.
Exemple d'une chambre de bébé neutre éclectique de taille moyenne avec un mur bleu, parquet clair et un sol marron.
Exemple d'une chambre de bébé neutre éclectique de taille moyenne avec un mur bleu, parquet clair et un sol marron.
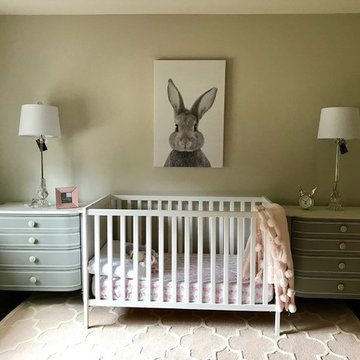
We had so much fun decorating this space. No detail was too small for Nicole and she understood it would not be completed with every detail for a couple of years, but also that taking her time to fill her home with items of quality that reflected her taste and her families needs were the most important issues. As you can see, her family has settled in.
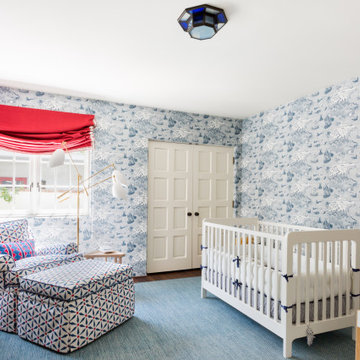
Baby's Room
Cette photo montre une chambre de bébé méditerranéenne de taille moyenne avec un mur bleu, un sol en bois brun, un sol marron et du papier peint.
Cette photo montre une chambre de bébé méditerranéenne de taille moyenne avec un mur bleu, un sol en bois brun, un sol marron et du papier peint.
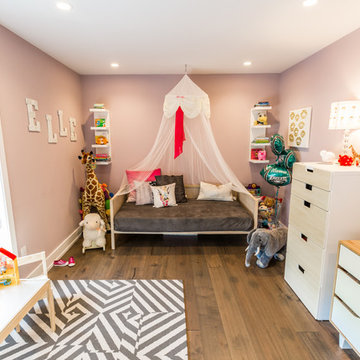
The daughter’s bedroom, we treated with care. White and gray carpet squares from Flor create a fun pattern, in neutral tones, taking a back seat to the other colorful accessories in her room. Bright pinks play off cool grays and the green of her daddy’s (often chanted) E-A-G-L-E-S balloons. Could this room be any cuter? The canopy really is the icing on the cake!
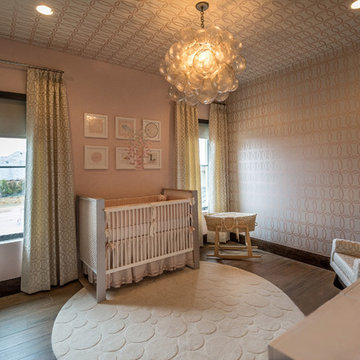
Hand painted walls, custom furnishings and a bubble chandelier make this nursery and room that can grow with the child.
Idée de décoration pour une grande chambre de bébé fille design avec un mur rose, un sol en carrelage de porcelaine et un sol marron.
Idée de décoration pour une grande chambre de bébé fille design avec un mur rose, un sol en carrelage de porcelaine et un sol marron.
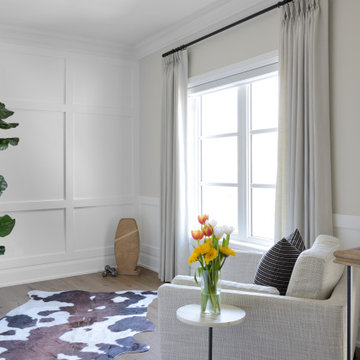
Upstairs loft area
Cette image montre une chambre de bébé traditionnelle de taille moyenne avec un mur gris, un sol en bois brun et un sol marron.
Cette image montre une chambre de bébé traditionnelle de taille moyenne avec un mur gris, un sol en bois brun et un sol marron.
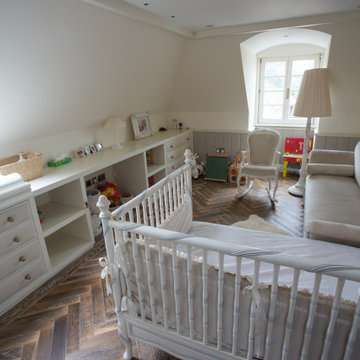
House refurbishment - nursery neutral and calming decoration with strategically placed lighting!
Cette photo montre une chambre de bébé neutre moderne de taille moyenne avec un mur blanc, parquet foncé et un sol marron.
Cette photo montre une chambre de bébé neutre moderne de taille moyenne avec un mur blanc, parquet foncé et un sol marron.
Idées déco de chambres de bébé avec un sol marron
1