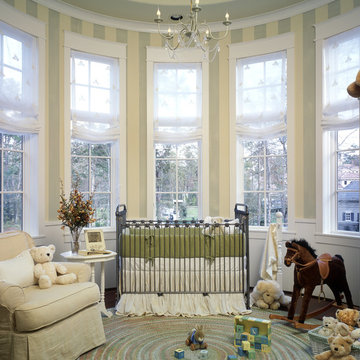Idées déco de chambres de bébé beiges avec parquet foncé
Trier par :
Budget
Trier par:Populaires du jour
121 - 140 sur 199 photos
1 sur 3
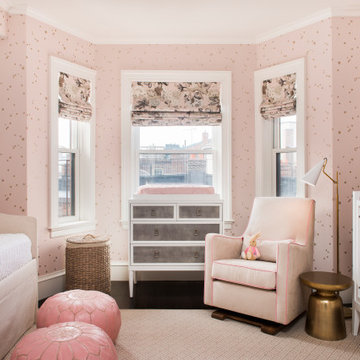
Cette photo montre une chambre de bébé fille chic avec un mur rose, parquet foncé et un sol marron.
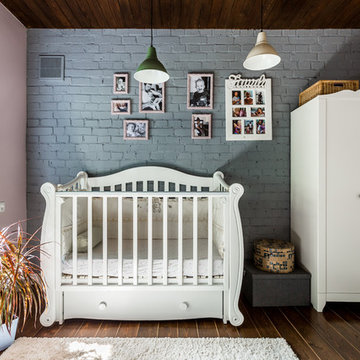
Дизайнер: Сыпченко Олеся
Фото: Ольга Шангина
Aménagement d'une chambre de bébé fille éclectique avec un mur rose, parquet foncé et un sol marron.
Aménagement d'une chambre de bébé fille éclectique avec un mur rose, parquet foncé et un sol marron.
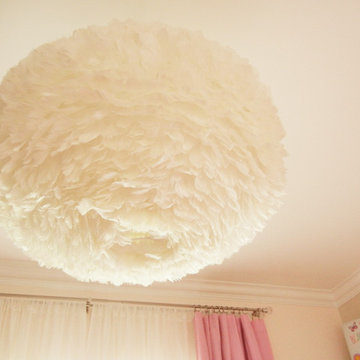
Aménagement d'une petite chambre de bébé fille classique avec un mur rose et parquet foncé.
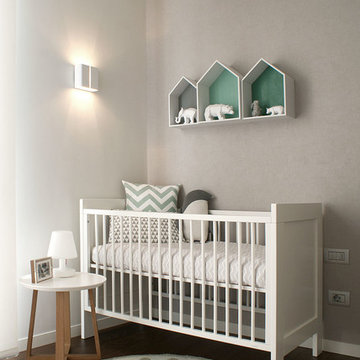
Exemple d'une chambre de bébé garçon tendance de taille moyenne avec un mur gris, parquet foncé et un sol marron.
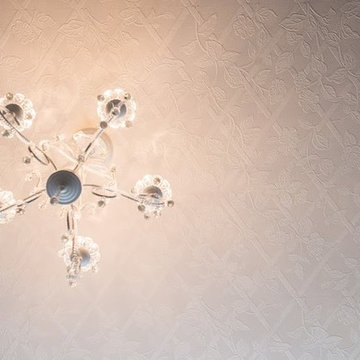
Cette photo montre une chambre de bébé fille éclectique de taille moyenne avec un mur beige, parquet foncé et un sol marron.
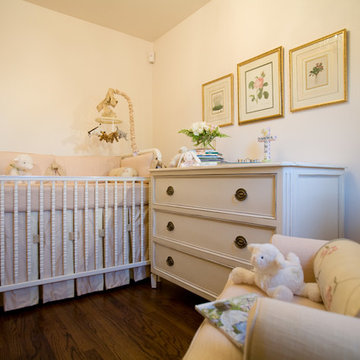
Converting a home office into a nursery for a growing family presented some interesting challenges because of the spatial limitations. Originally, the space housed an enclosed side porch in this small 1940's post war cottage style home. During the planning stage, the decision was made that the design elements of the nursery would be consistent with those previously used in the refurbished home…a soft, sophisticated mix of traditional furnishings accented with contemporary styled pieces and elements set within a monochromatic color scheme. Knowing that the expected child was a girl enabled the exploration of a full range of feminine options. To maximize style, unify the space, and preserve the impression of childlike innocence a decision was reached to use minimalist colors. Winter Morning coats the walls with just a hint of pink as seen in the sky at sunrise. Texture is introduced in a blush linen; its hue was chosen to increase spatial perception within this compact nursery. The same linen covers the crib bumper pads and upholsters the small scale glider. Blush is repeated in the chenille braid on the bumper pads, the pleat closures for the tailored striped silk crib skirt and, again, on the trim of the stripped silk drapery panels which are hung to the ceiling adding visual height and providing yards of gentle softness to the area. Antique botanicals from the owner's childhood provide femininity and a connection to the past. Mounted from the ceiling is a small glazed chandelier with clear crystal and rose quartz pendants perfectly suited for the little charmer who will occupy this room. The space may be small in size, but it is large in style, functionality, and filled with love.
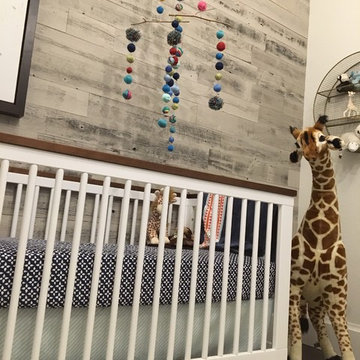
The feature Wall was done with Stikwood. The unexpected Brass Light fixture is from West Elm. The oversized Giraffe adds some whimsical drama.
Aménagement d'une chambre de bébé garçon éclectique de taille moyenne avec un mur blanc et parquet foncé.
Aménagement d'une chambre de bébé garçon éclectique de taille moyenne avec un mur blanc et parquet foncé.
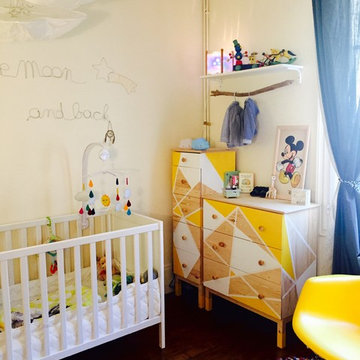
Chambre bébé, aux aspects graphiques et colorés. Des éléments simples mis en valeur les uns avec les autres grâce à leurs détails plus ou moins prononcés.

The owners of this stately Adams Morgan rowhouse wanted to reconfigure rooms on the two upper levels and create a better layout for the nursery, guest room and au pair bathroom on the second floor. Our crews fully gutted and reframed the floors and walls of the front rooms, taking the opportunity of open walls to increase energy-efficiency with spray foam insulation at exposed exterior walls.
The middle bedroom on the second floor serves as a nursery. Bright turquoise doors and trim set the tone for the colorful space.
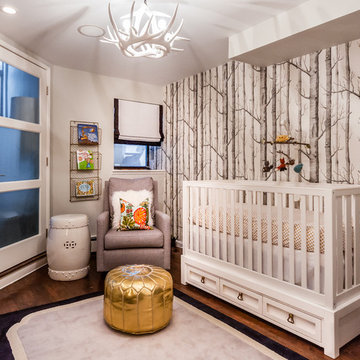
Howard Mendel Photography
Cette image montre une chambre de bébé traditionnelle avec un mur multicolore, parquet foncé et un sol marron.
Cette image montre une chambre de bébé traditionnelle avec un mur multicolore, parquet foncé et un sol marron.
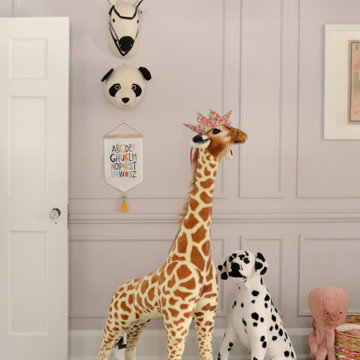
Adding a pop of color and a wallpapered ceiling to this room turned an ordinary bedroom into a dreamy child's space.
Idée de décoration pour une chambre de bébé fille tradition de taille moyenne avec un mur violet, parquet foncé, un sol marron, un plafond en papier peint et boiseries.
Idée de décoration pour une chambre de bébé fille tradition de taille moyenne avec un mur violet, parquet foncé, un sol marron, un plafond en papier peint et boiseries.
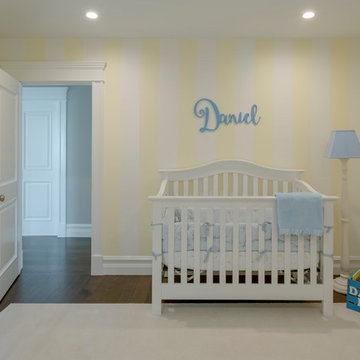
Idée de décoration pour une petite chambre de bébé neutre minimaliste avec un mur jaune, parquet foncé et un sol marron.
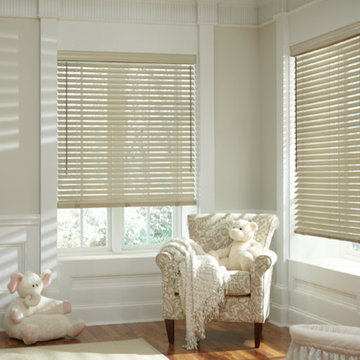
The places in your home where your child spends the major part of their day should feature safety. With cordless and cord-safe window coverings, you can rest easy knowing they are safe.
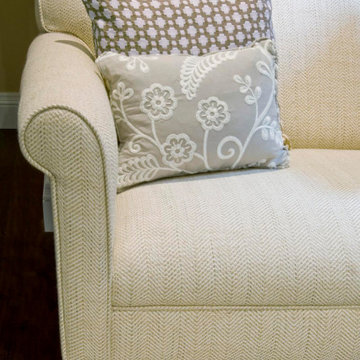
Private residence – Mayfair London
Delighted to be commissioned by high end London based interior designer Lisette Voute to photograph the home of one of her Russian clients in this prestigious London neighbourhood.
As time at the property was limited, and photographic lighting was limited, each of the images shown here were shot as multiple exposures, one shot exposed for highlights, one for mid tones and finally one exposed to capture shadow detail.
These multiple exposures were then integrated in specialist software and output as interiors photographs containing the full range of highlight, mid tone and shadow detail.
Client: Lisette Voute Interiors. Turnaround: 4 days.
Services provided –
Clearances
Interiors Photography
Digital enhancement / retouching
Photography Edit
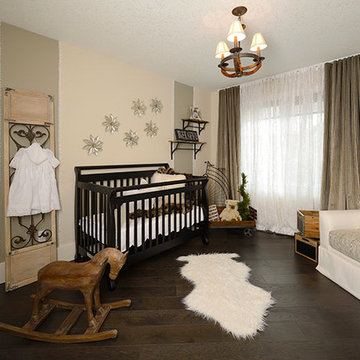
Cette image montre une grande chambre de bébé neutre traditionnelle avec un mur blanc et parquet foncé.
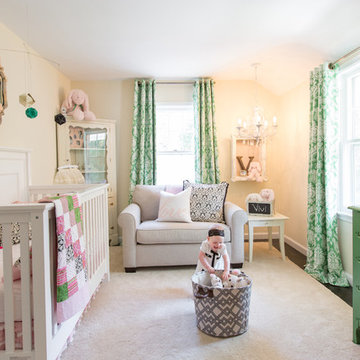
Photography by Dana Damewood
Exemple d'une petite chambre de bébé fille chic avec un mur blanc et parquet foncé.
Exemple d'une petite chambre de bébé fille chic avec un mur blanc et parquet foncé.
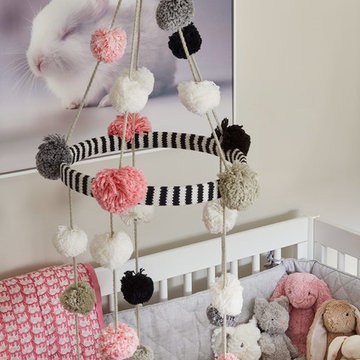
dustin halleck
Réalisation d'une chambre de bébé fille design de taille moyenne avec un mur gris, parquet foncé et un sol gris.
Réalisation d'une chambre de bébé fille design de taille moyenne avec un mur gris, parquet foncé et un sol gris.
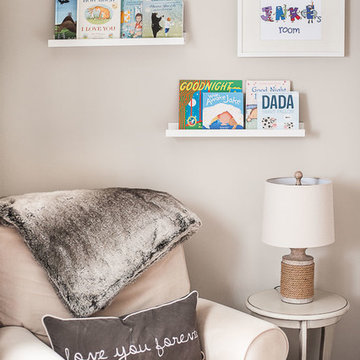
Sarah Eybel Photography
Idée de décoration pour une chambre de bébé neutre tradition de taille moyenne avec un mur gris et parquet foncé.
Idée de décoration pour une chambre de bébé neutre tradition de taille moyenne avec un mur gris et parquet foncé.
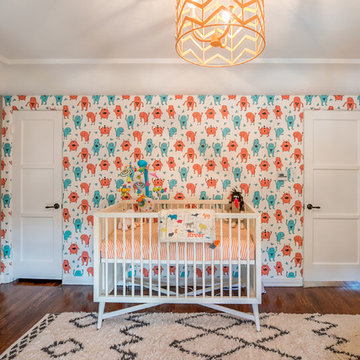
Exemple d'une grande chambre de bébé neutre tendance avec un mur marron, parquet foncé et un sol marron.
Idées déco de chambres de bébé beiges avec parquet foncé
7
