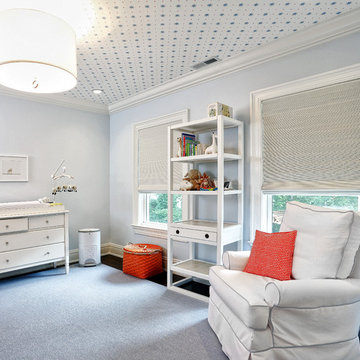Idées déco de chambres de bébé classiques avec parquet foncé
Trier par :
Budget
Trier par:Populaires du jour
81 - 100 sur 655 photos
1 sur 3
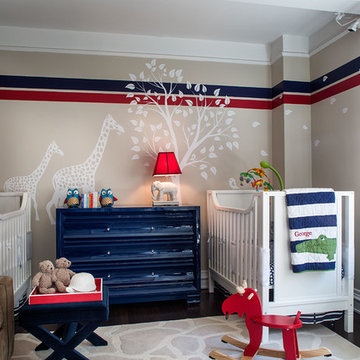
Inspiration pour une chambre de bébé garçon traditionnelle avec un mur beige et parquet foncé.
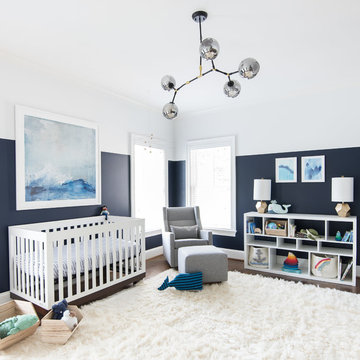
Cette image montre une chambre de bébé neutre traditionnelle avec un mur bleu, parquet foncé et un sol blanc.
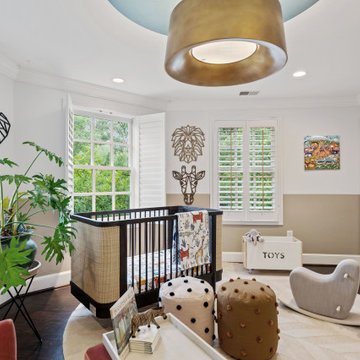
Idée de décoration pour une chambre de bébé tradition avec un mur beige, parquet foncé et un sol marron.
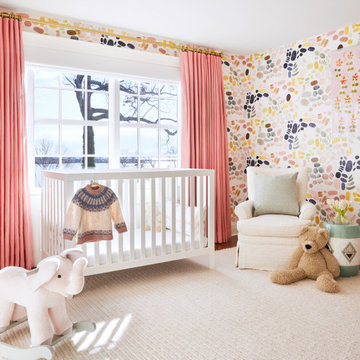
Interior Design, Custom Furniture Design & Art Curation by Chango & Co.
Photography by Christian Torres
Réalisation d'une chambre de bébé fille tradition de taille moyenne avec un mur multicolore, parquet foncé et un sol marron.
Réalisation d'une chambre de bébé fille tradition de taille moyenne avec un mur multicolore, parquet foncé et un sol marron.
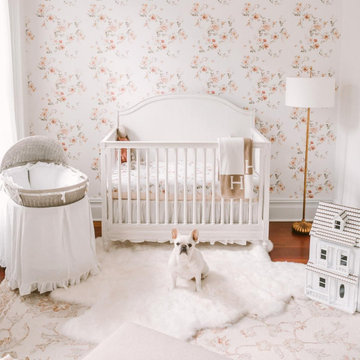
Our design team based the overall color scheme on the existing floral wallpaper that the client had as a backdrop for the crib. From her walls, we drew hints of blush pink, moss green, and ivory and incorporated those as accents through decors, pillows, throws, and rugs.
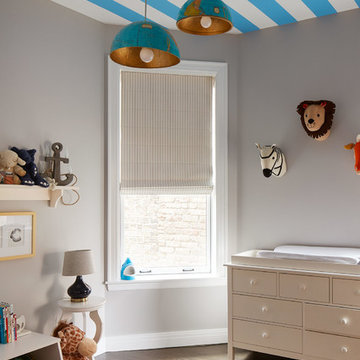
Exemple d'une chambre de bébé neutre chic de taille moyenne avec un mur gris, parquet foncé et un sol marron.
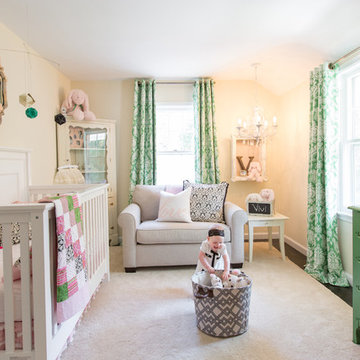
Photography by Dana Damewood
Exemple d'une petite chambre de bébé fille chic avec un mur blanc et parquet foncé.
Exemple d'une petite chambre de bébé fille chic avec un mur blanc et parquet foncé.
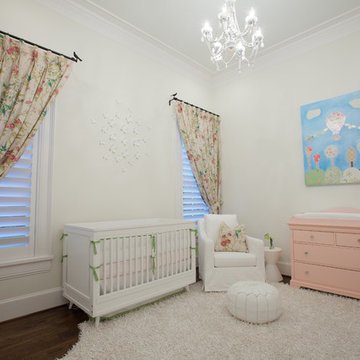
Cette photo montre une chambre de bébé fille chic avec un mur blanc et parquet foncé.
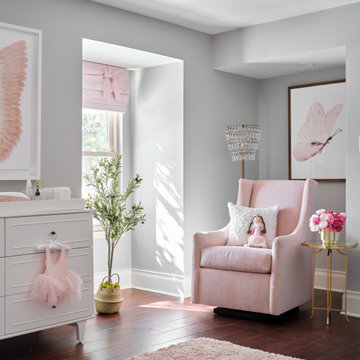
Our team was thrilled to design and furnish a beautiful blush nursery for baby Sloan's imminent arrival. The large scale rose wallpaper was the inspiration for the room's feminine design. Pale gray walls provide a quiet backdrop to the patterned wallpaper. Blush window treatments, crisp white furniture, and beautifully detailed children's artwork finish the space. The natural light flooding through the windows provides a tranquil space for a newborn baby.
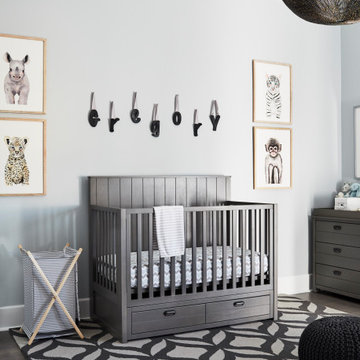
Sweet nursery for baby Gregory.
Idée de décoration pour une chambre de bébé garçon tradition avec un mur gris et parquet foncé.
Idée de décoration pour une chambre de bébé garçon tradition avec un mur gris et parquet foncé.
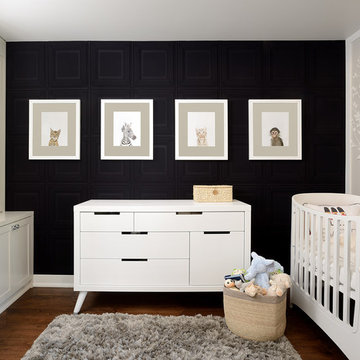
Arnal Photography (Larry Arnal)
Aménagement d'une chambre de bébé neutre classique de taille moyenne avec un mur noir et parquet foncé.
Aménagement d'une chambre de bébé neutre classique de taille moyenne avec un mur noir et parquet foncé.
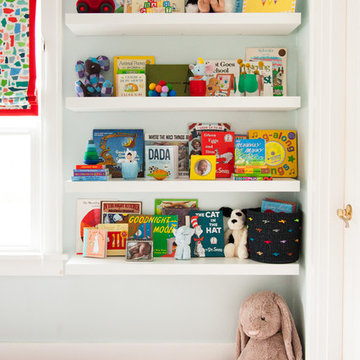
Cette photo montre une chambre de bébé neutre chic de taille moyenne avec un sol marron, un mur gris et parquet foncé.
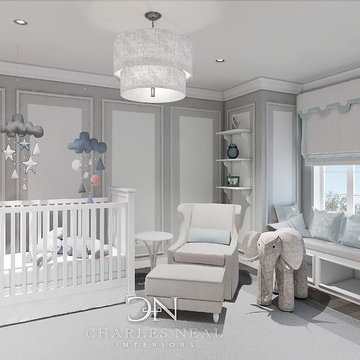
A baby boy’s nursery we designed has both plenty of functional and comfortable features. Through plenty of soft textiles - cushions, chairs, and blankets - we gave the space a calming ambiance with plenty of neutral greys and pops of soft blues. For a timeless look, we installed classic wall panels, which showcase a fun, eye-popping contrast between the panel outline and wall. An upholstered storage bench was also installed, ensuring easy clean-up of toys and other accessories, as well as an extra place to sit and play with the baby boy.
Home located in Studio City, California. Project designed by Miami interior design firm, Charles Neal Interiors. They serve nationwide, with much activity in Miami, Fort Lauderdale, Boca Raton, and Palm Beach, as well as Los Angeles, New York, and Atlanta.
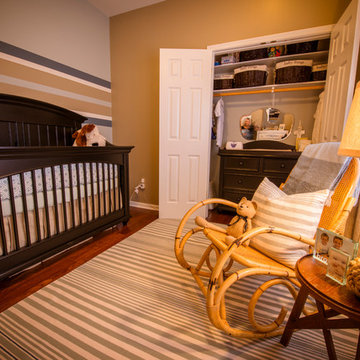
Exemple d'une chambre de bébé garçon chic de taille moyenne avec un mur beige et parquet foncé.
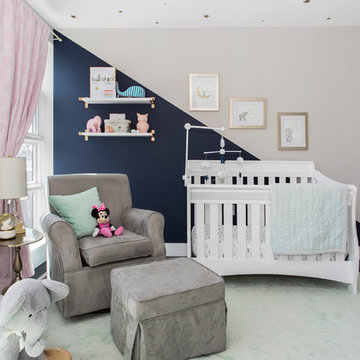
Jessica Brown
Idées déco pour une chambre de bébé classique de taille moyenne avec un mur gris, parquet foncé et un sol marron.
Idées déco pour une chambre de bébé classique de taille moyenne avec un mur gris, parquet foncé et un sol marron.
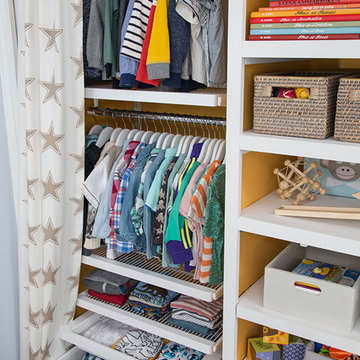
INSPIRED SPACES
A CLOSET FIT FOR BABY FINN
A Sweet Bedroom Is Tricked Out With Toy Storage & More
Réalisation d'une chambre de bébé garçon tradition avec un mur bleu et parquet foncé.
Réalisation d'une chambre de bébé garçon tradition avec un mur bleu et parquet foncé.
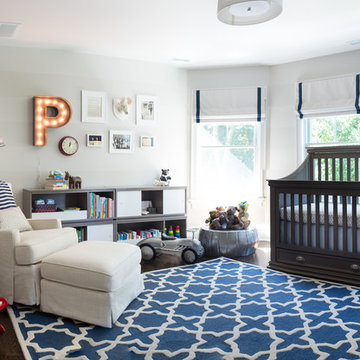
Master bedroom, textured wallpaper, grass cloth wallpaper, upholstered bed,
Navy roman shades, chairs, horse painting, antique gold chandelier, navy lamps, gray bedside tables, boll and branch, built in bookshelves, fireplace, wallpapered bookshelves
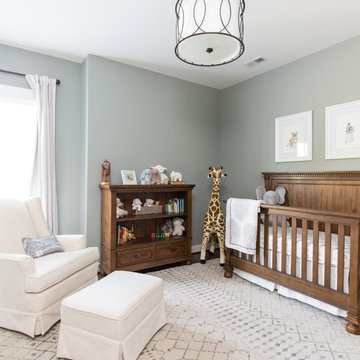
QPH Photos
Cette photo montre une chambre de bébé neutre chic avec un mur gris, parquet foncé et un sol marron.
Cette photo montre une chambre de bébé neutre chic avec un mur gris, parquet foncé et un sol marron.
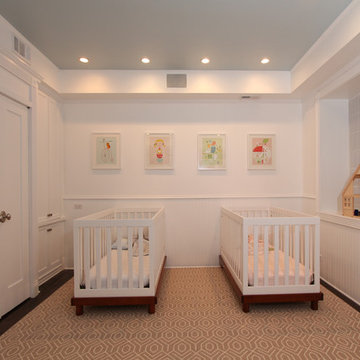
For this client’s nursery project , the client wanted to take a spare room in her new home that once served as an office full of dark walnut custom built-ins (2 desks, cabinets, and lined with bookshelves), and transform the space into a bright and cheery nursery for her two toddlers. To do this, we had to overcome a few design challenges: 1) the layout and space-absorbing built-ins along the perimeter of the room; 2) the inherent darkness of the space because of its lack of windows and light; 3) the client’s desire to have custom closets built where she could store her children’s clothes.
To achieve this nursery vision, we removed the built-in cabinets and shelving on the East and South walls to make room for the two cribs and toys that would soon inhabit the space. We then installed bead board to give a finished look. We built custom closets within the niche that already existed on the North wall, taking into consideration the size of the children’s clothing when measuring for the adjustable shelving and hanging space. We finished it with trim pieces and woodwork to match the existing woodwork in the room. We painted all the walls, bead board, cabinets, shelving, closet doors and trim work with a vibrant white to brighten up the space. The ceiling was painted a very light blue called “Heaven on Earth” in a pearl finish for a slight glow. The end result was a room much different from the dark office it had once been and is now a happy, bright, fun bedroom her little ones will enjoy for years to come.
Design Build 4U
Idées déco de chambres de bébé classiques avec parquet foncé
5
