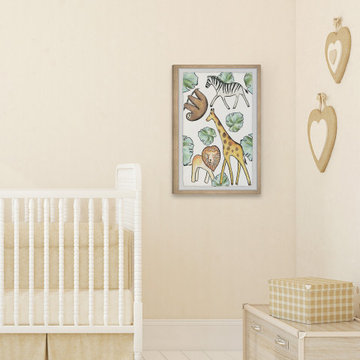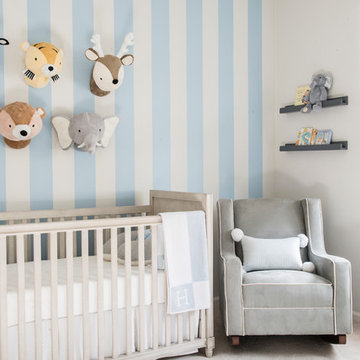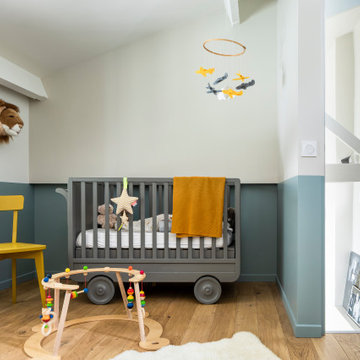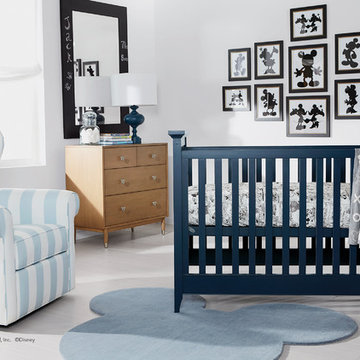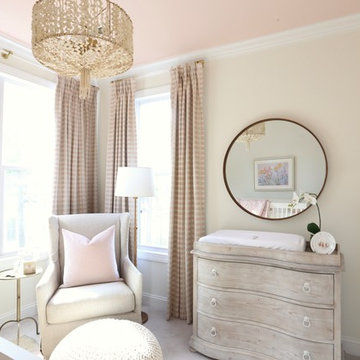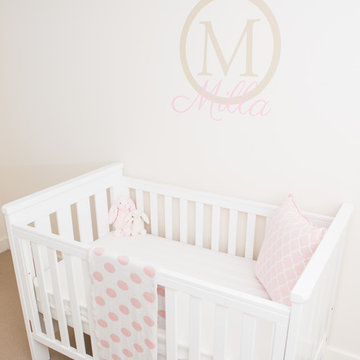Idées déco de chambres de bébé contemporaines blanches
Trier par :
Budget
Trier par:Populaires du jour
161 - 180 sur 2 584 photos
1 sur 3
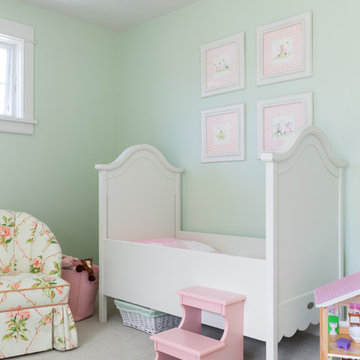
Photo by Yorgos Efthymiadis Photography
Exemple d'une chambre de bébé fille tendance de taille moyenne avec un mur vert, moquette et un sol gris.
Exemple d'une chambre de bébé fille tendance de taille moyenne avec un mur vert, moquette et un sol gris.
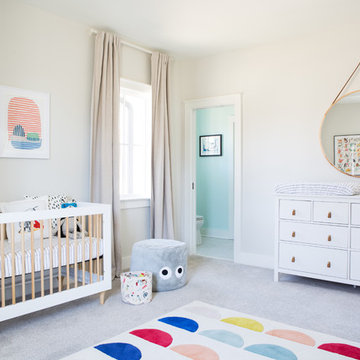
Selavie (Sarah Rossi) Photography
Inspiration pour une chambre de bébé neutre design de taille moyenne avec un mur beige, moquette et un sol gris.
Inspiration pour une chambre de bébé neutre design de taille moyenne avec un mur beige, moquette et un sol gris.
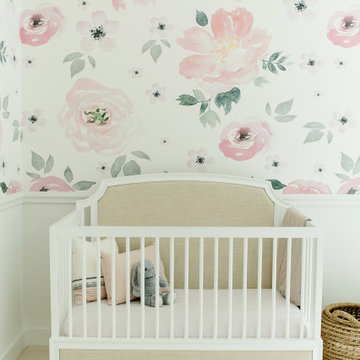
Exemple d'une chambre de bébé fille tendance avec un mur rose, moquette, un sol blanc et du papier peint.
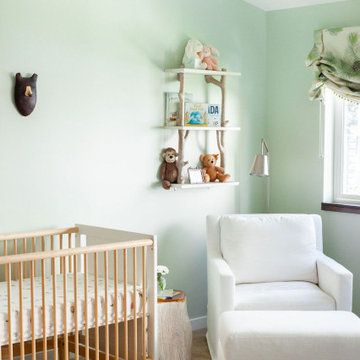
Idée de décoration pour une chambre de bébé neutre design avec un mur vert, un sol en bois brun et un sol marron.
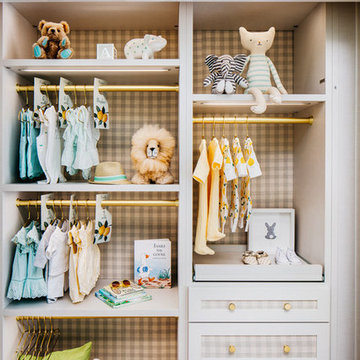
SF SHOWCASE 2018 | "LEMONDROP LULLABY"
ON VIEW AT 465 MARINA BLVD CURRENTLY
Photos by Christopher Stark
Aménagement d'une grande chambre de bébé neutre contemporaine avec un mur vert, parquet foncé et un sol marron.
Aménagement d'une grande chambre de bébé neutre contemporaine avec un mur vert, parquet foncé et un sol marron.
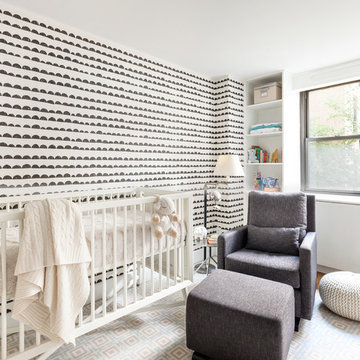
Regan Wood
Idées déco pour une chambre de bébé neutre contemporaine avec un mur multicolore et un sol en bois brun.
Idées déco pour une chambre de bébé neutre contemporaine avec un mur multicolore et un sol en bois brun.
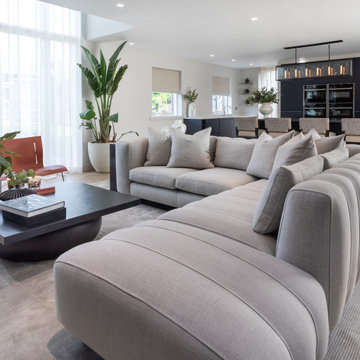
We were approached by our client to design this barn conversion in Byley, Cheshire. It had been renovated by a private property developer and at the time of handover our client was keen to then create a home.
Our client was a business man with little time available, he was keen for RMD to design and manage the whole process. We designed a scheme that was impressive yet welcoming and homely, one that whilst having a contemporary edge still worked in harmony with its rural surrounding.
We suggested painting the woodwork throughout the property in a soft warm grey this was to replaced the existing harsh yellow oak and pine finishes throughout.
In the sitting room we also took out the storage cupboards and clad the whole TV wall with an air slate to add a contemporary yet natural feel. This not only unified the space but also created a stunning focal point that differed from a media wall.
In the master bedroom we used a stunning wood veneer wall covering which reflected beautiful soft teal and grey tones. A floor to ceiling fluted panel was installed behind the bed to create an impressive focal point.
In the kitchen and family room we used a dark navy / grey wallcovering on the central TV wall to echo the kitchen colour. An inviting mix of linens, bronze, leather, soft woods and brass elements created a layered palette of colour and texture.
We custom designed many elements throughout the project. This included the wrap around shelving unit in the family Kitchen. This added interest when looking across from the kitchen.
As the house is open plan when the barn style doors are back, we were mindful of the colour palette and style working across all the rooms on the first floor. We designed a fully upholstered bench seat that sat underneath a triptyque of art pieces that work as stand alone pieces and as three when viewed across from the living room into the kitchen / dining room.
When the developer handed over the property to our client the kitchen was already chosen however we were able to help our client with worktop choices. We used the deep navy colour of the kitchen to inspire the colour scheme downstairs and added hints of rust to lift the palette.
Above the dining table we fitted a fitting made up from a collection of simple lit black rods, we were keen to create a wonderful vista when looking through to the area from three areas : Outside from the drive way, from the hallway upon entering the house and from the picture window leading to the garden. Throughout the whole design we carefully considered the views from all areas of the house.
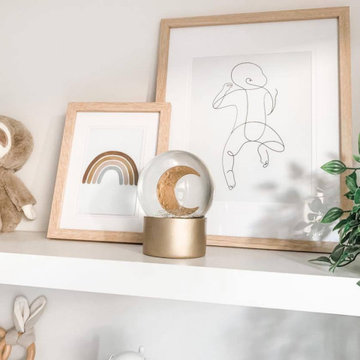
A gorgeous woodland-themed space for a beautiful baby boy.
Cette image montre une chambre de bébé neutre design avec un mur blanc, moquette et un sol gris.
Cette image montre une chambre de bébé neutre design avec un mur blanc, moquette et un sol gris.
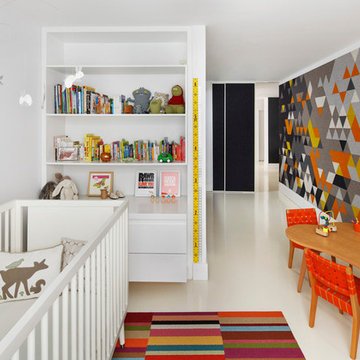
Bob O'Connor
Idées déco pour une chambre de bébé neutre contemporaine avec un mur multicolore et un sol blanc.
Idées déco pour une chambre de bébé neutre contemporaine avec un mur multicolore et un sol blanc.
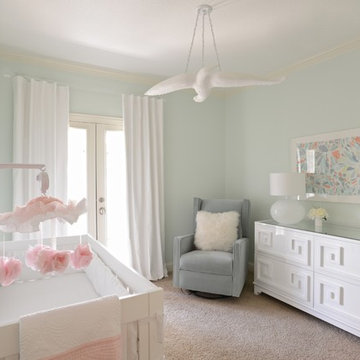
Designed by Vicki Crew Interiors and photographed by Michael Hunter
Exemple d'une chambre de bébé tendance.
Exemple d'une chambre de bébé tendance.
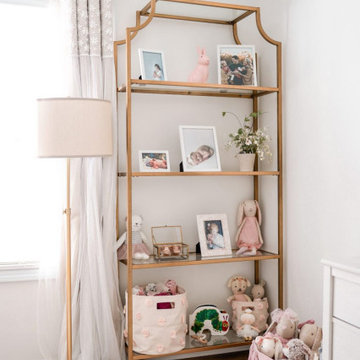
This southern charmer of a nursery has a second-time mama sitting pretty and comfy.
We partnered with our friends at Project Nursery to create this stunning space. YouthfulNest designer, Caitriona Boyd, worked with Morgan through our Mini E-design service exclusively sold in the Project Nursery shop.
Those frilly roses covering one wall bloomed into an entire romantic space. It is filled with gilded and blush details wherever you look.
See entire room reveal on our blog.
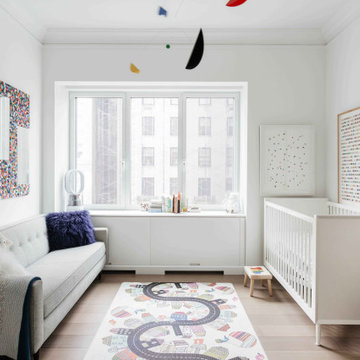
A cozy baby's room with ample storage for toys and games.
Photos: Nick Glimenakis
Idées déco pour une chambre de bébé contemporaine de taille moyenne avec un mur gris, parquet clair et un sol beige.
Idées déco pour une chambre de bébé contemporaine de taille moyenne avec un mur gris, parquet clair et un sol beige.
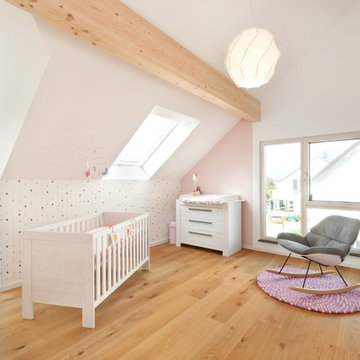
Das Babyzimmer im Obergeschoss ist schön hell und lichtdurchflutet.
Réalisation d'une grande chambre de bébé fille design avec un mur blanc, parquet clair et un sol marron.
Réalisation d'une grande chambre de bébé fille design avec un mur blanc, parquet clair et un sol marron.
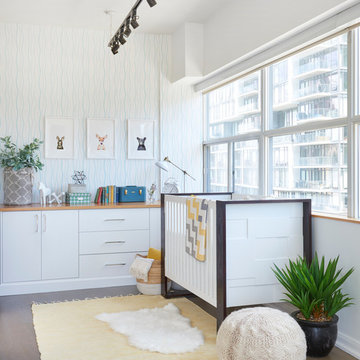
Stephani Buchman Photography
Exemple d'une petite chambre de bébé neutre tendance avec un mur blanc et parquet clair.
Exemple d'une petite chambre de bébé neutre tendance avec un mur blanc et parquet clair.
Idées déco de chambres de bébé contemporaines blanches
9
