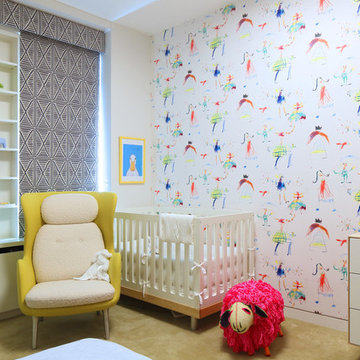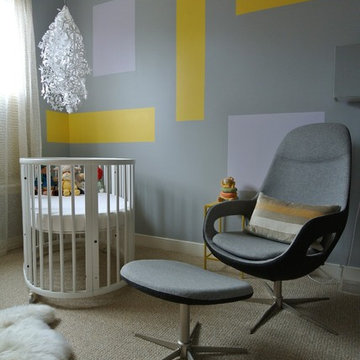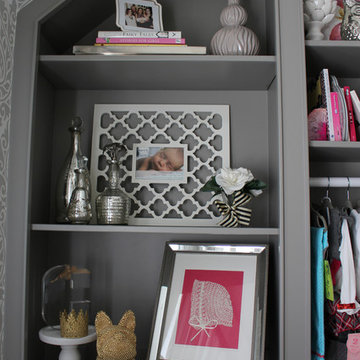Idées déco de chambres de bébé contemporaines
Trier par :
Budget
Trier par:Populaires du jour
121 - 140 sur 518 photos
1 sur 3
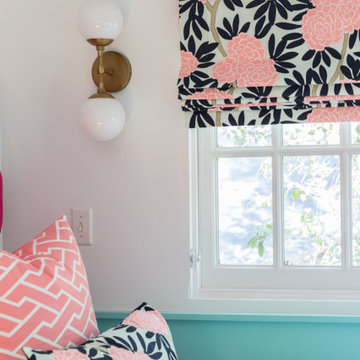
This classic Tudor home in Oakland was given a modern makeover with an interplay of soft and vibrant color, bold patterns, and sleek furniture. The classic woodwork and built-ins of the original house were maintained to add a gorgeous contrast to the modern decor.
Designed by Oakland interior design studio Joy Street Design. Serving Alameda, Berkeley, Orinda, Walnut Creek, Piedmont, and San Francisco.
For more about Joy Street Design, click here: https://www.joystreetdesign.com/
To learn more about this project, click here:
https://www.joystreetdesign.com/portfolio/oakland-tudor-home-renovation
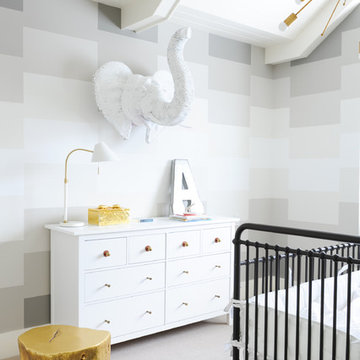
Photo Credits: Tracey Ayton
Idées déco pour une chambre de bébé contemporaine de taille moyenne avec un mur multicolore, moquette et un sol blanc.
Idées déco pour une chambre de bébé contemporaine de taille moyenne avec un mur multicolore, moquette et un sol blanc.
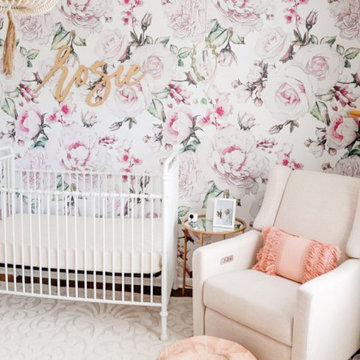
This southern charmer of a nursery has a second-time mama sitting pretty and comfy.
We partnered with our friends at Project Nursery to create this stunning space. YouthfulNest designer, Caitriona Boyd, worked with Morgan through our Mini E-design service exclusively sold in the Project Nursery shop.
Those frilly roses covering one wall bloomed into an entire romantic space. It is filled with gilded and blush details wherever you look.
See entire room reveal on our blog.

Westport Historic by Chango & Co.
Interior Design, Custom Furniture Design & Art Curation by Chango & Co.
Aménagement d'une grande chambre de bébé neutre contemporaine avec un mur multicolore, parquet foncé et un sol marron.
Aménagement d'une grande chambre de bébé neutre contemporaine avec un mur multicolore, parquet foncé et un sol marron.
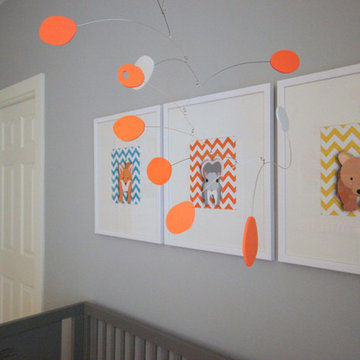
This couple contacted me before their little bundle of joy arrived to design their nursery. We started with what used to be a very pink little girl’s room, decorated by the previous owners, and turned it into a contemporary cozy space for their newborn. The carpet flooring was replaced with hardwood maple, a modern baseboard replaced the traditional looking ones, new closet doors with a maple frame and frosted glass inserts replaced the standard white doors and recessed lighting was added to brighten up the once dark room. The couple didn’t want the standard pink or blue nursery, but opted for a more gender neutral and modern color palette. So using my favorite base – grey – we added some foxy orange pops! The maple and grey crib and dresser are Oeuf, the orange glider came from Room and Board, the windows were covered by Room and Board as well and most of the accessories and decor was ordered on Etsy.
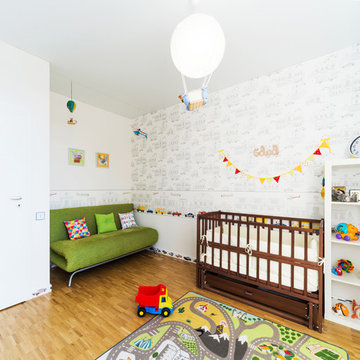
Полное описание проекта и планировочные решения смотрите на сайте: http://www.flateasy.ru/project8/
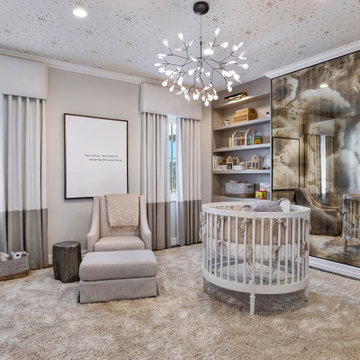
Serene baby's room with soft beige and white palette
Réalisation d'une chambre de bébé neutre design de taille moyenne avec un mur blanc, un sol en bois brun, un sol beige et un plafond en papier peint.
Réalisation d'une chambre de bébé neutre design de taille moyenne avec un mur blanc, un sol en bois brun, un sol beige et un plafond en papier peint.
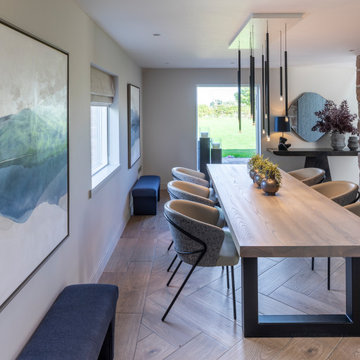
We were approached by our client to design this barn conversion in Byley, Cheshire. It had been renovated by a private property developer and at the time of handover our client was keen to then create a home.
Our client was a business man with little time available, he was keen for RMD to design and manage the whole process. We designed a scheme that was impressive yet welcoming and homely, one that whilst having a contemporary edge still worked in harmony with its rural surrounding.
We suggested painting the woodwork throughout the property in a soft warm grey this was to replaced the existing harsh yellow oak and pine finishes throughout.
In the sitting room we also took out the storage cupboards and clad the whole TV wall with an air slate to add a contemporary yet natural feel. This not only unified the space but also created a stunning focal point that differed from a media wall.
In the master bedroom we used a stunning wood veneer wall covering which reflected beautiful soft teal and grey tones. A floor to ceiling fluted panel was installed behind the bed to create an impressive focal point.
In the kitchen and family room we used a dark navy / grey wallcovering on the central TV wall to echo the kitchen colour. An inviting mix of linens, bronze, leather, soft woods and brass elements created a layered palette of colour and texture.
We custom designed many elements throughout the project. This included the wrap around shelving unit in the family Kitchen. This added interest when looking across from the kitchen.
As the house is open plan when the barn style doors are back, we were mindful of the colour palette and style working across all the rooms on the first floor. We designed a fully upholstered bench seat that sat underneath a triptyque of art pieces that work as stand alone pieces and as three when viewed across from the living room into the kitchen / dining room.
When the developer handed over the property to our client the kitchen was already chosen however we were able to help our client with worktop choices. We used the deep navy colour of the kitchen to inspire the colour scheme downstairs and added hints of rust to lift the palette.
Above the dining table we fitted a fitting made up from a collection of simple lit black rods, we were keen to create a wonderful vista when looking through to the area from three areas : Outside from the drive way, from the hallway upon entering the house and from the picture window leading to the garden. Throughout the whole design we carefully considered the views from all areas of the house.
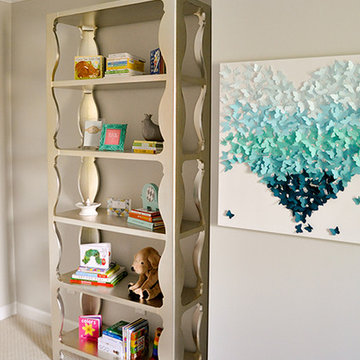
Design by Lindsey Hayes
Photography by Ashley Delapp
Réalisation d'une chambre de bébé design.
Réalisation d'une chambre de bébé design.
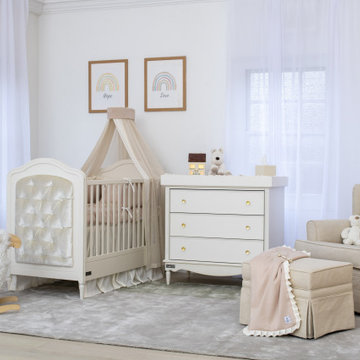
An elegant cot bed that oozes luxury, the Tribeca Cot Bed is one of The Baby Cot Shop’s bespoke nursery pieces. Handcrafted in the finest beech wood with elegantly sculpted legs and plush upholstery, it merges traditional and modern to suit every nursery.
Whatever nursery theme or colour palette you’re going for, the Tribeca Cot Bed can be personalised to your style. It’s available in warm white, pure white, mushroom grey, light French grey, cream or a colour of your choice.
You’ll also love picking your own fine fabric for the panels, available in velvet, cotton and chenille options to perfectly match your little one’s surroundings. Whichever you go for, the silky soft feel brings warmth and cosiness into their room.
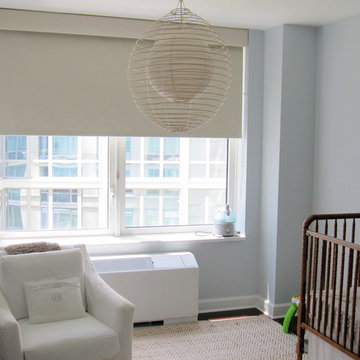
Room darkening roller shade installed with a matching upholstered cornice in baby's room.
Idée de décoration pour une chambre de bébé neutre design de taille moyenne avec un mur bleu, parquet foncé et un sol marron.
Idée de décoration pour une chambre de bébé neutre design de taille moyenne avec un mur bleu, parquet foncé et un sol marron.
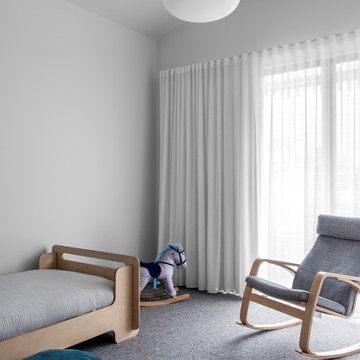
Kids Bedroom
Idée de décoration pour une grande chambre de bébé neutre design avec un mur blanc et moquette.
Idée de décoration pour une grande chambre de bébé neutre design avec un mur blanc et moquette.
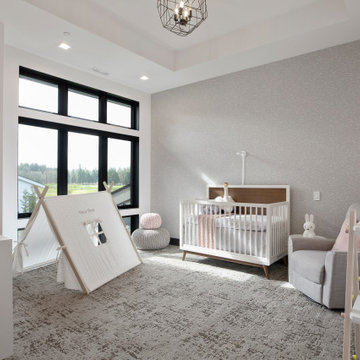
Inspiration pour une chambre de bébé fille design de taille moyenne avec un mur gris, moquette, un sol gris, un plafond décaissé et du papier peint.
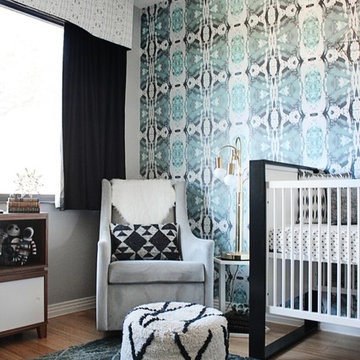
125-5 Blue Grey Wallpaper. Available in samples and rolls by clicking to the website.
Aménagement d'une chambre de bébé neutre contemporaine avec un mur multicolore et parquet clair.
Aménagement d'une chambre de bébé neutre contemporaine avec un mur multicolore et parquet clair.
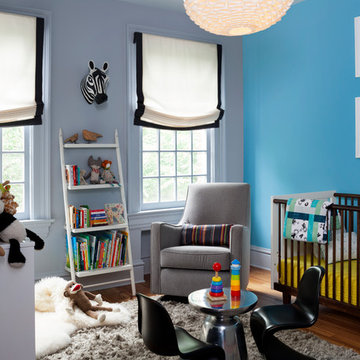
Stacy Zarin Goldberg
Réalisation d'une chambre de bébé design de taille moyenne.
Réalisation d'une chambre de bébé design de taille moyenne.
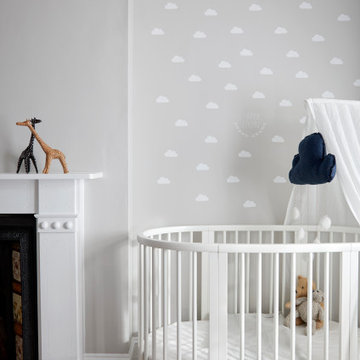
A light and airy gender-neutral nursery created for this growing family in the heart of Clapham.
Scandi- meets classic, a backdrop of whisper grey with pops of navy blue and yellow (see other images). Wall decals and coloured hooks add interest and style.
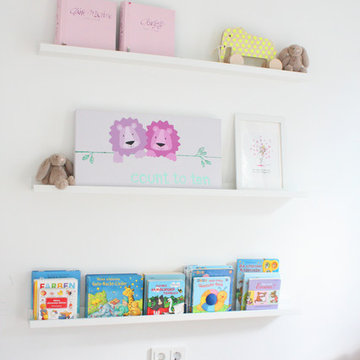
Babyzimmer für Zwillinge, Babyzimmer Skandi Stil, Kinderzimmer in Pastellfarben,
Fotos: Christine Hippelein
Réalisation d'une grande chambre de bébé fille design avec un mur blanc, parquet foncé et un sol marron.
Réalisation d'une grande chambre de bébé fille design avec un mur blanc, parquet foncé et un sol marron.
Idées déco de chambres de bébé contemporaines
7
