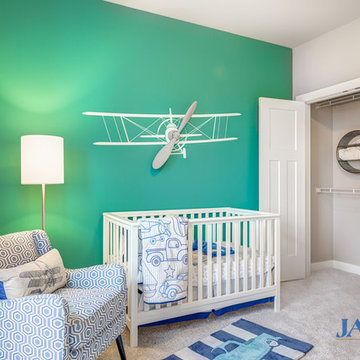Idées déco de chambres de bébé craftsman avec moquette
Trier par :
Budget
Trier par:Populaires du jour
1 - 20 sur 33 photos
1 sur 3
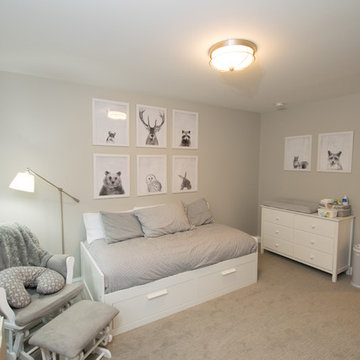
Exemple d'une chambre de bébé neutre craftsman de taille moyenne avec un mur gris, moquette et un sol gris.
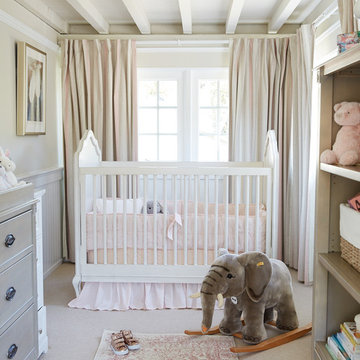
We used a soft pallet for this little ones nursery. Beiges, greys and touches of pink keep the space soft and girly but with a more contemporary, minimalistic vibe.
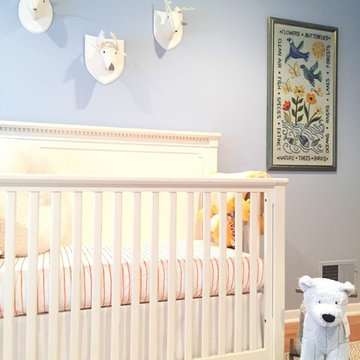
A sweet baby boy's blue and orange nursery featuring a menagerie of stuffed animal heads. A mix of vintage and new decor for a comfortable, eclectic look
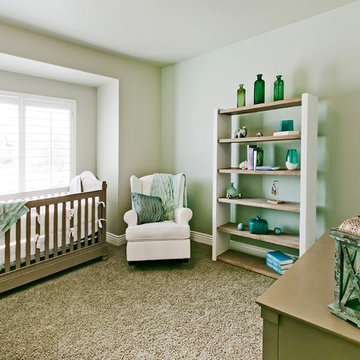
Nursery in Legato Home Design by Symphony Homes
Aménagement d'une grande chambre de bébé neutre craftsman avec moquette et un sol beige.
Aménagement d'une grande chambre de bébé neutre craftsman avec moquette et un sol beige.
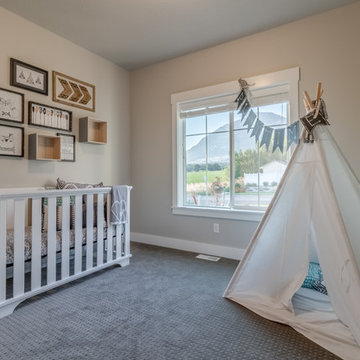
This Visionary Homes Cambridge home plan is simply breathtaking. It features grand windows, an open-floor plan and a grand master suite. You’ll love the open feel of this beautiful home. Call Visionary Homes for details on construction status, plans and finishes at 435-228-4702. Agents welcome!
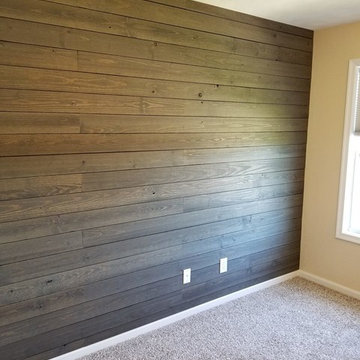
Cette image montre une chambre de bébé garçon craftsman de taille moyenne avec un mur marron, moquette et un sol beige.
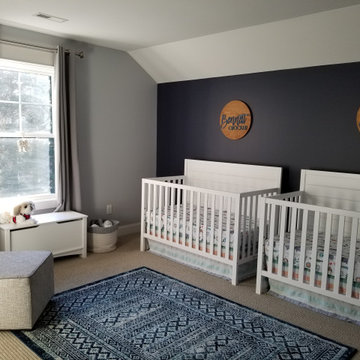
Réalisation d'une chambre de bébé neutre craftsman de taille moyenne avec un mur bleu et moquette.
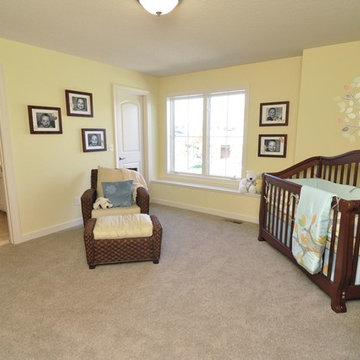
This Craftsman home gives you 5,292 square feet of heated living space spread across its three levels as follows:
1,964 sq. ft. Main Floor
1,824 sq. ft. Upper Floor
1,504 sq. ft. Lower Level
Higlights include the 2 story great room on the main floor.
Laundry on upper floor.
An indoor sports court so you can practice your 3-point shot.
The plans are available in print, PDF and CAD. And we can modify them to suit your needs.
Where do YOU want to build?
Plan Link: http://www.architecturaldesigns.com/house-plan-73333HS.asp
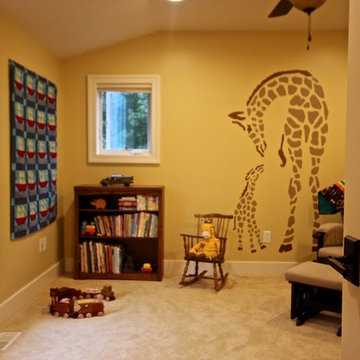
Inspiration pour une petite chambre de bébé neutre craftsman avec un mur jaune, moquette et un sol beige.
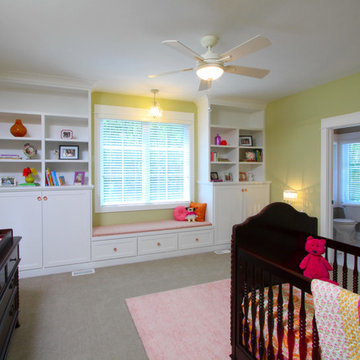
Dating to the early 20th century, Craftsmen houses originated in southern California and quickly spread throughout the country, eventually becoming one of the early 20th century’s most beloved architectural styles. Holbrooke features Craftsman quality and Shingle style details and suits today’s homeowners who have vintage sensibilities as well as modern needs. Outside, wood shingles, dovecote, cupola, large windows and stone accents complement the front porch, which welcomes with attractive trim and columns.
Step inside, the 1,900-square-foot main level leading from the foyer into a spacious 17-foot living room with a distinctive raised ceiling leads into a spacious sun room perfect for relaxing at the end of the day when work is done.
An open kitchen and dining area provide a stylish and functional workspace for entertaining large groups. Nearby, the 900-square-foot three-car garage has plenty of storage for lawn equipment and outdoor toys. The upstairs has an additional 1,500 square feet, with a 17 by 17-foot private master suite with a large master bath and two additional family bedrooms with bath. Recreation rules in the 1,200-square-foot lower level, with a family room, 500-square-foot home theater, exercise/play room and an 11-by-14 guest bedroom for family and friends.
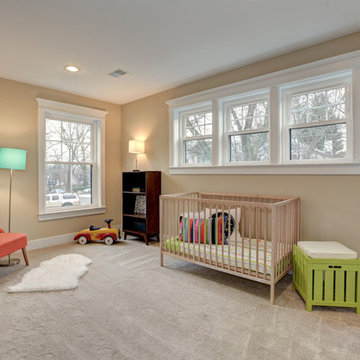
Trent & Co.
Idée de décoration pour une grande chambre de bébé neutre craftsman avec un mur beige et moquette.
Idée de décoration pour une grande chambre de bébé neutre craftsman avec un mur beige et moquette.
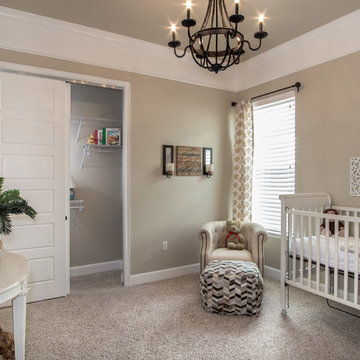
Cette image montre une chambre de bébé neutre craftsman de taille moyenne avec un mur beige et moquette.
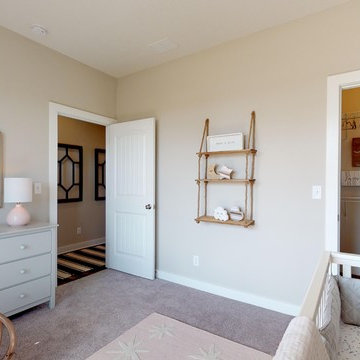
Cette photo montre une chambre de bébé fille craftsman de taille moyenne avec un mur gris, moquette et un sol gris.
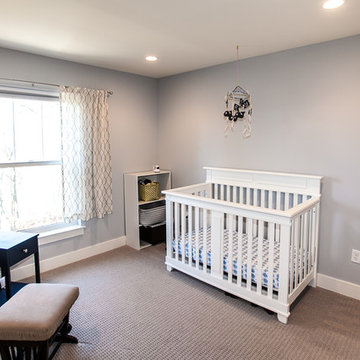
Craftsman Home Wildwood, Missouri
This custom built Craftsman style home is located in the Glencoe / Wildwood, Missouri area. The 1 1/2 story home features an open floor plan that is light and bright, with custom craftsman details throughout that give each room a sense of warmth. At 2,600 square feet, the home was designed with the couple and their children in mind – offering flexible space, play areas, and highly durable materials that would stand up to an active lifestyle with growing kids.
Our clients chose the 3+ acre property in the Oak Creek Estates area of Wildwood to build their new home, in part due to its location in the Rockwood School District, but also because of the peaceful privacy and gorgeous views of the Meramec Valley.
Features of this Wildwood custom home include:
Luxury & custom details
1 1/2 story floor plan with main floor master suite
Custom cabinetry in kitchen, mud room and pantry
Farm sink with metal pedestal
Floating shelves in kitchen area
Mirage Foxwood Maple flooring throughout the main floor
White Vermont Granite countertops in kitchen
Walnut countertop in kitchen island
Astria Scorpio Direct-Vent gas fireplace
Cultured marble in guest bath
High Performance features
Professional grade GE Monogram appliances (ENERGY STAR Certified)
Evergrain composite decking in Weatherwood
ENERGY STAR Certified Andersen Windows
Craftsman Styling
Douglas fir timber accent at the entrance
Clopay Gallery Collection garage door
New Heritage Series Winslow 3-panel doors with shaker styling
Oil Rubbed Bronze lanterns & light fixtures from the Hinkley Lighting Manhattan line
Stonewood Cerris Tile in Master Bedroom
Hibbs Homes
http://hibbshomes.com/custom-home-builders-st-louis/st-louis-custom-homes-portfolio/custom-home-construction-wildwood-missouri/
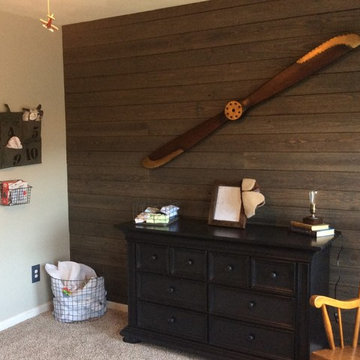
Réalisation d'une chambre de bébé garçon craftsman de taille moyenne avec un mur marron, moquette et un sol beige.
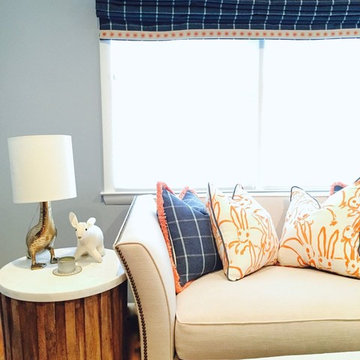
A sweet baby boy's blue and orange nursery featuring a menagerie of stuffed animal heads. Custom Hunt Slonem bunny pillows mingle with a classic wool plaid on throw pillows and Roman Shades. An orange star tape trim on the window treatments, a tree trunk side table and a menagerie of animal friends completes the layered look.
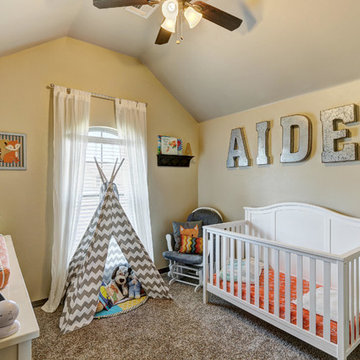
Aménagement d'une chambre de bébé neutre craftsman de taille moyenne avec un mur beige, moquette et un sol marron.
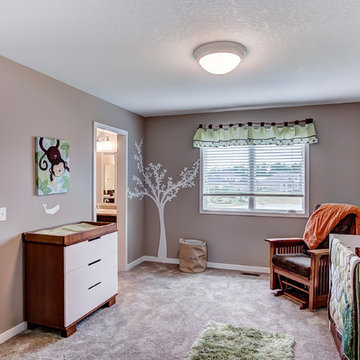
Aménagement d'une chambre de bébé neutre craftsman de taille moyenne avec un mur beige, moquette et un sol beige.
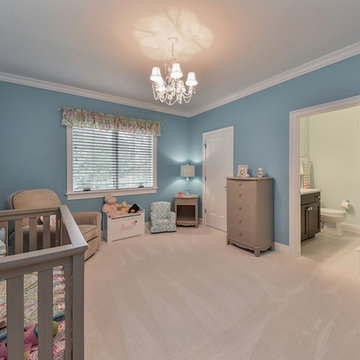
Aménagement d'une chambre de bébé fille craftsman de taille moyenne avec un mur bleu et moquette.
Idées déco de chambres de bébé craftsman avec moquette
1
