Idées déco de chambres de bébé grises avec différents designs de plafond
Trier par :
Budget
Trier par:Populaires du jour
21 - 40 sur 40 photos
1 sur 3
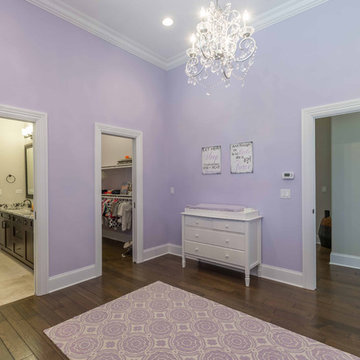
This 6,000sf luxurious custom new construction 5-bedroom, 4-bath home combines elements of open-concept design with traditional, formal spaces, as well. Tall windows, large openings to the back yard, and clear views from room to room are abundant throughout. The 2-story entry boasts a gently curving stair, and a full view through openings to the glass-clad family room. The back stair is continuous from the basement to the finished 3rd floor / attic recreation room.
The interior is finished with the finest materials and detailing, with crown molding, coffered, tray and barrel vault ceilings, chair rail, arched openings, rounded corners, built-in niches and coves, wide halls, and 12' first floor ceilings with 10' second floor ceilings.
It sits at the end of a cul-de-sac in a wooded neighborhood, surrounded by old growth trees. The homeowners, who hail from Texas, believe that bigger is better, and this house was built to match their dreams. The brick - with stone and cast concrete accent elements - runs the full 3-stories of the home, on all sides. A paver driveway and covered patio are included, along with paver retaining wall carved into the hill, creating a secluded back yard play space for their young children.
Project photography by Kmieick Imagery.
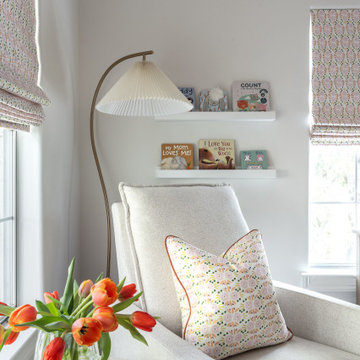
This nursery project included fresh paint, wallpaper on the ceiling in the same playful floral design as the custom roman shades, all furnishings, rugs, accessories, artwork and greenery.
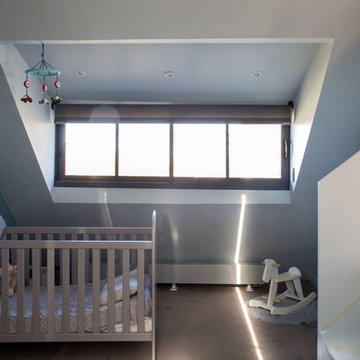
Cette image montre une chambre de bébé neutre minimaliste avec un mur blanc, un sol gris et un plafond voûté.
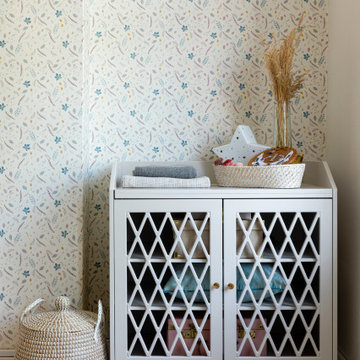
Country style girl's bedroom designer by London based interior designer, Joanna Landais oft Eklektik Studio, specialising in children's interiors.
Features rattan decor and country-inspired wallpaper. Soft textures and bright tones give India’s bedroom new feel that inspires country living and emulate the peacefulness of a farm. Accessorised with organic cotton cushions and sheepskin rug layered over carpet for a cosy and comfortable look.
Danish range of furniture ensures superior quality and timeless design for many years to come. Paired with wooden shelves and leather straps to complete the Country Design. Designed for Binky Felstead and featured in HELLO Magazine August 2020.
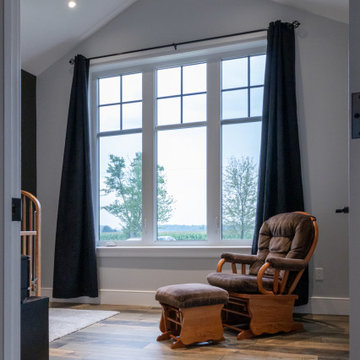
Inspiration pour une chambre de bébé neutre chalet de taille moyenne avec un mur gris, un sol en bois brun, un sol multicolore et un plafond voûté.
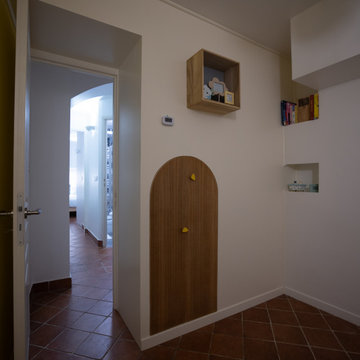
Chasse, conception, rénovation et décoration d'un appartement de 3 pièces de 32m2 en souplex. Maximisation des rangements avec des placards sur mesure, assainissement du lieu par la création d'un système d'aération performant, optimisation totale de l'espace.
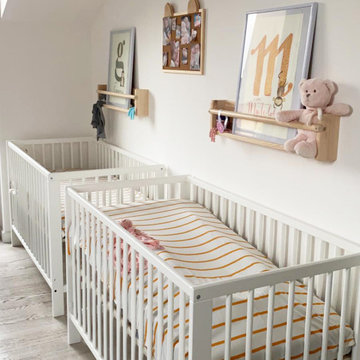
DOPO - cameretta per due gemelli
Exemple d'une petite chambre de bébé neutre scandinave avec un mur beige, un sol en carrelage de porcelaine, un sol beige et un plafond décaissé.
Exemple d'une petite chambre de bébé neutre scandinave avec un mur beige, un sol en carrelage de porcelaine, un sol beige et un plafond décaissé.
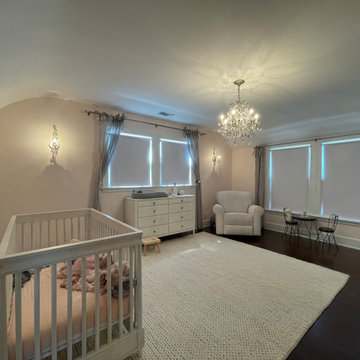
A soft and calming nursery for a baby girl.
Cette photo montre une grande chambre de bébé fille chic avec un mur rose, parquet foncé, un sol marron, un plafond voûté et différents habillages de murs.
Cette photo montre une grande chambre de bébé fille chic avec un mur rose, parquet foncé, un sol marron, un plafond voûté et différents habillages de murs.
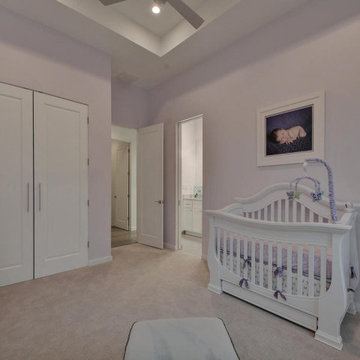
Inspiration pour une grande chambre de bébé fille design avec un mur violet, moquette, un sol beige et un plafond à caissons.
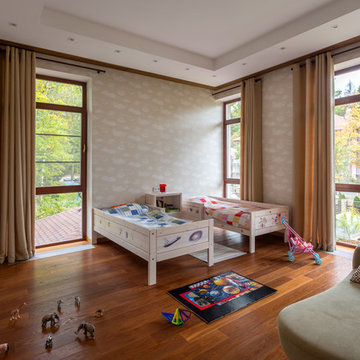
Архитекторы: Дмитрий Глушков, Фёдор Селенин; Фото: Антон Лихтарович
Inspiration pour une petite chambre de bébé neutre avec un mur beige, un sol en bois brun, un sol marron, un plafond décaissé et du papier peint.
Inspiration pour une petite chambre de bébé neutre avec un mur beige, un sol en bois brun, un sol marron, un plafond décaissé et du papier peint.
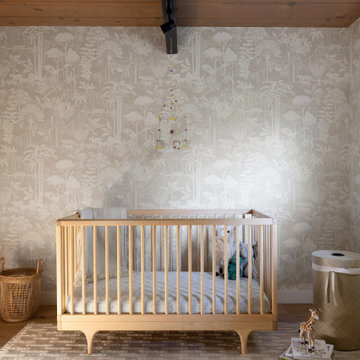
This charming nursery features a neutral jungle themed wallpaper that will keep their child busy finding animals for years to come. The gorgeous hand-crafted crib is made from Ash wood and the dresser with oversized knobs is made of oak. We were thoughtful to source a chemical and synthetic free rug and bedding for the newest addition to the family.
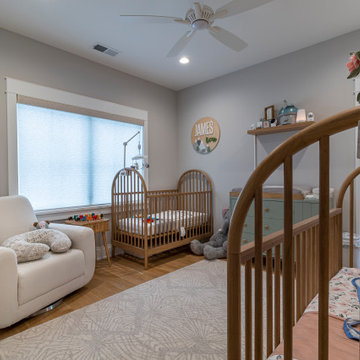
Aménagement d'une chambre de bébé garçon campagne avec un mur gris, un sol en bois brun, un sol marron, un plafond à caissons et boiseries.
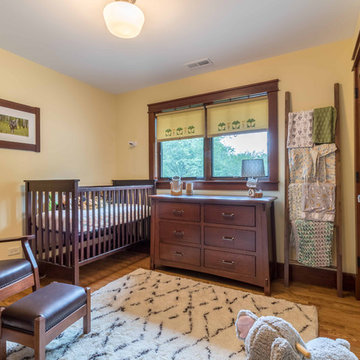
The same attention to detail is present in this adorable and timeless nursery as in the rest of the home.
Exemple d'une chambre de bébé neutre craftsman de taille moyenne avec un mur jaune, parquet clair, un sol marron, un plafond en papier peint et du papier peint.
Exemple d'une chambre de bébé neutre craftsman de taille moyenne avec un mur jaune, parquet clair, un sol marron, un plafond en papier peint et du papier peint.
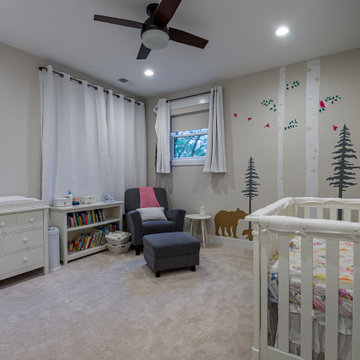
Cette photo montre une grande chambre de bébé fille nature avec un mur beige, moquette, un sol beige, un plafond en papier peint et du papier peint.
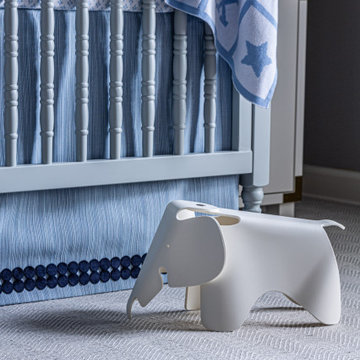
Ooh baby our client is excited and so are we! New room, new kiddo, new accessories, new adventure! Little cutie Carter needs a crib to crash… (so the parents can try to get some sleep)
There’s nothing quite like preparing for one’s first child. From the crazy anticipation to the silliest worries, adding a plus one to the family can be a lot (not to mention the hormones and why do pickles sound SOOO good?!?) Luckily, Paxton Place is more than happy to help! We can’t bring ice cream at 2am (sorry) but we can design a cute and cozy space for you and the baby to bond together.
Our client wanted a modern twist on the classics for little Carter. We chose various blues and whites for our boy; but notice the fun patterns on the ceiling and sheets. There’s a refined minimalist design with the furniture that feels timeless but looks 21st century. Transitioning, a new baby isn’t just for the parents; grandparents have to make room, also. They opted for a more traditional approach for grandbaby number 1. To accommodate, we installed soft lacy curtains and blankets for our special man. There’s also antique plates and mirrors to reflect a more mature design that matches the rest of their home. We loved creating two unique environments, connecting generations to come.
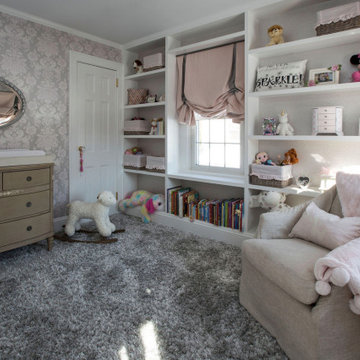
Exemple d'une chambre de bébé fille de taille moyenne avec un mur gris, moquette, un sol gris, un plafond décaissé et du papier peint.
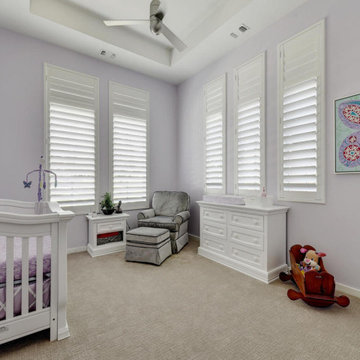
Idées déco pour une grande chambre de bébé fille contemporaine avec un mur violet, moquette, un sol beige et un plafond à caissons.
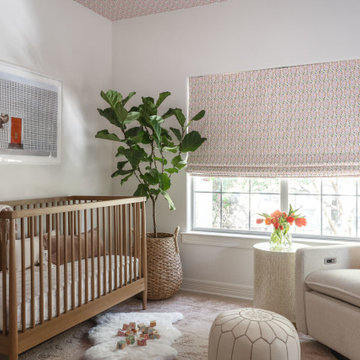
This nursery project included fresh paint, wallpaper on the ceiling in the same playful floral design as the custom roman shades, all furnishings, rugs, accessories, artwork and greenery.
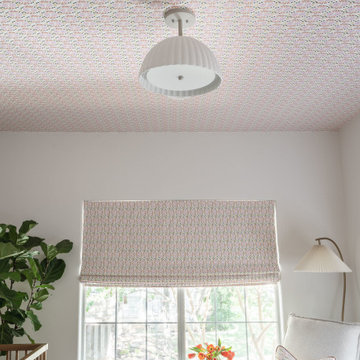
This nursery project included fresh paint, wallpaper on the ceiling in the same playful floral design as the custom roman shades, all furnishings, rugs, accessories, artwork and greenery.
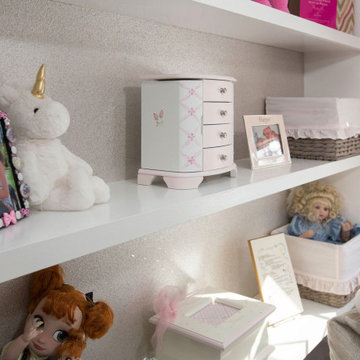
Cette image montre une chambre de bébé fille de taille moyenne avec un mur gris, moquette, un sol gris, un plafond décaissé et du papier peint.
Idées déco de chambres de bébé grises avec différents designs de plafond
2