Idées déco de Chambres de bébé neutres avec parquet clair
Trier par :
Budget
Trier par:Populaires du jour
101 - 120 sur 754 photos
1 sur 3
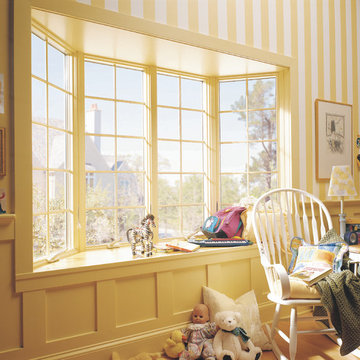
Visit Our Showroom
8000 Locust Mill St.
Ellicott City, MD 21043
Andersen 200 Series Casement Bay Window with Colonial Grilles - Nursery Windows
Exemple d'une chambre de bébé neutre chic de taille moyenne avec un mur jaune et parquet clair.
Exemple d'une chambre de bébé neutre chic de taille moyenne avec un mur jaune et parquet clair.
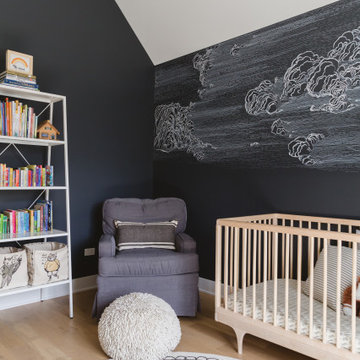
Photo: Rachel Loewen © 2019 Houzz
Cette image montre une chambre de bébé neutre nordique avec un mur noir, parquet clair et un plafond voûté.
Cette image montre une chambre de bébé neutre nordique avec un mur noir, parquet clair et un plafond voûté.
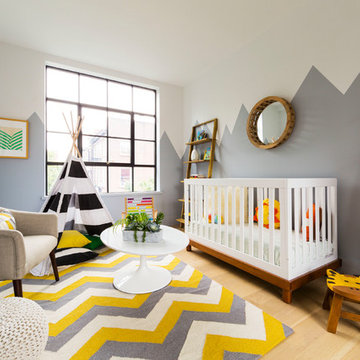
This was a luxury renovation of a townhouse in Carroll Gardens, Brooklyn. Includes roof deck, landscaped outdoor kitchen, plus elevator and parking garage.
Kate Glicksberg Photography
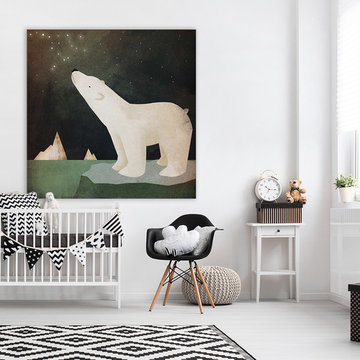
Réalisation d'une chambre de bébé neutre nordique avec un mur blanc, parquet clair et un sol blanc.
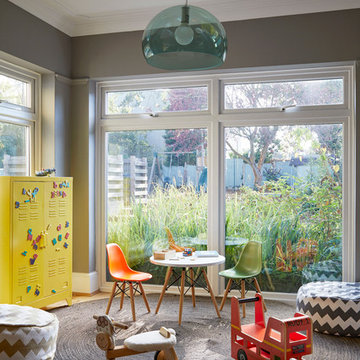
Anna Stathaki
Idées déco pour une chambre de bébé neutre contemporaine de taille moyenne avec un mur gris, parquet clair et un sol beige.
Idées déco pour une chambre de bébé neutre contemporaine de taille moyenne avec un mur gris, parquet clair et un sol beige.
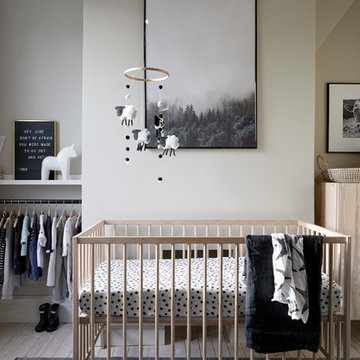
Nursery Design, Child's room, contemporary, Scandi, Landscape prints, Letter board, Fabric sheep mobile, long curtains with pom pom detail, minimal white horse, little person wardrobe.
Design: Studio Fortnum
Photo: Anna Stathaki
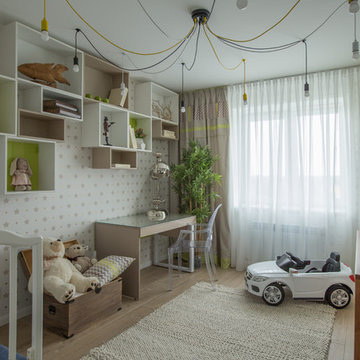
Inspiration pour une chambre de bébé neutre design avec un mur blanc, parquet clair et un sol beige.
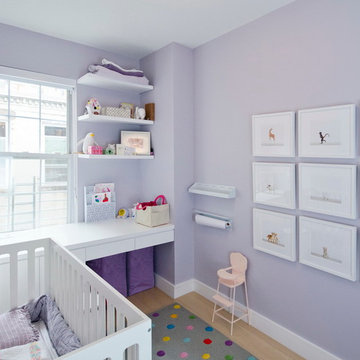
A young couple with three small children purchased this full floor loft in Tribeca in need of a gut renovation. The existing apartment was plagued with awkward spaces, limited natural light and an outdated décor. It was also lacking the required third child’s bedroom desperately needed for their newly expanded family. StudioLAB aimed for a fluid open-plan layout in the larger public spaces while creating smaller, tighter quarters in the rear private spaces to satisfy the family’s programmatic wishes. 3 small children’s bedrooms were carved out of the rear lower level connected by a communal playroom and a shared kid’s bathroom. Upstairs, the master bedroom and master bathroom float above the kid’s rooms on a mezzanine accessed by a newly built staircase. Ample new storage was built underneath the staircase as an extension of the open kitchen and dining areas. A custom pull out drawer containing the food and water bowls was installed for the family’s two dogs to be hidden away out of site when not in use. All wall surfaces, existing and new, were limited to a bright but warm white finish to create a seamless integration in the ceiling and wall structures allowing the spatial progression of the space and sculptural quality of the midcentury modern furniture pieces and colorful original artwork, painted by the wife’s brother, to enhance the space. The existing tin ceiling was left in the living room to maximize ceiling heights and remain a reminder of the historical details of the original construction. A new central AC system was added with an exposed cylindrical duct running along the long living room wall. A small office nook was built next to the elevator tucked away to be out of site.
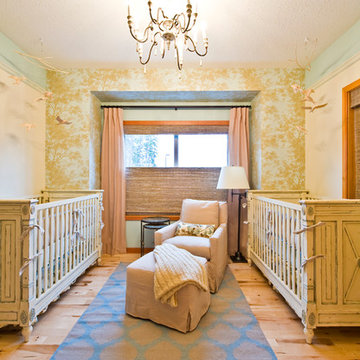
We met with our (glowing) clients quite early in their pregnancy. They were thrilled to share that they were pregnant with not one…but TWO babies!
So, a home office, located directly across from the Master Bedroom, needed to be converted into a nursery. The location within the home as well as the large windows were perfect – but the challenge was maximizing the use of the small space to accommodate two cribs, a dresser/change table, bookshelf, glider and ottoman. A thoughful Furniture Layout Plan was crucial as we needed to make sure the space wouldn’t feel cluttered and was easy to navigate (especially at 4:00am).
Working under the design premise of a soft and classic, gender-neutral aesthetic (the sex of the babies was yet to be determined), we went to work. Dust-trapping wall-to-wall carpeting was ripped out and replaced with solid Maple hardwood. Charcoal-colored walls were repainted in airy creams and soft blues, separated with a new trim-moulding dry-brushed for an antique look. A classic yet whimsical tree-patterned wallpaper was applied to the window wall – paying homage to the mountain-side forests surrounding the home. Two hand-carved birch mobiles of branches and swallows appear to extend out of the trees to adorn the cribs. The solid wood, antique buttercream furniture is a collection from Restoration Hardware.
http://www.lipsettphotographygroup.com/
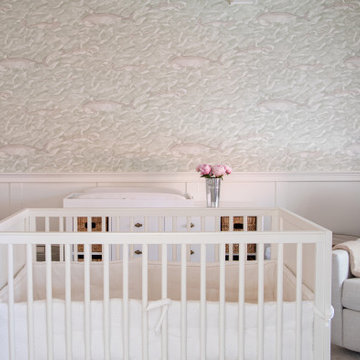
A gender neutral nursery that is equal parts sophisticated and serene.
Cette photo montre une chambre de bébé neutre chic de taille moyenne avec un mur blanc, parquet clair, un sol beige, poutres apparentes et boiseries.
Cette photo montre une chambre de bébé neutre chic de taille moyenne avec un mur blanc, parquet clair, un sol beige, poutres apparentes et boiseries.
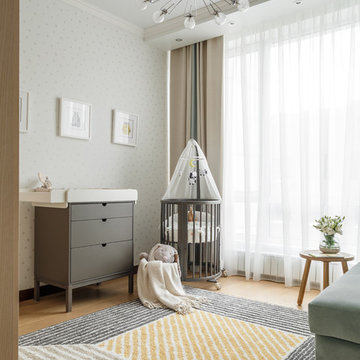
Михаил Лоскутов
Idées déco pour une chambre de bébé neutre scandinave avec un mur blanc et parquet clair.
Idées déco pour une chambre de bébé neutre scandinave avec un mur blanc et parquet clair.
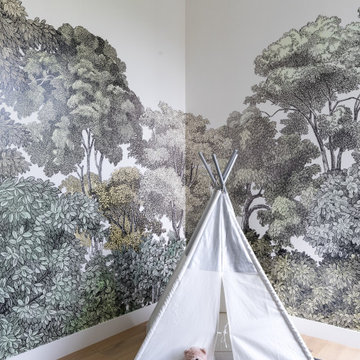
Aménagement d'une chambre de bébé neutre contemporaine de taille moyenne avec un mur multicolore, parquet clair et du papier peint.
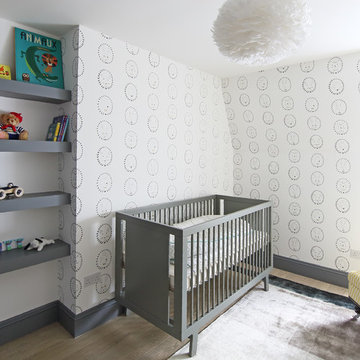
Susan Fisher Photography
Idées déco pour une chambre de bébé neutre classique avec un mur multicolore et parquet clair.
Idées déco pour une chambre de bébé neutre classique avec un mur multicolore et parquet clair.
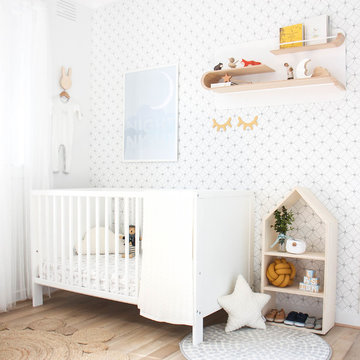
Wallpaper by BC Magic Wallpaper.
Pattern: Kaleidoscope in black.
Room Styling and photography by Belinda Goodwin from www.topknotmum.com
Cette photo montre une chambre de bébé neutre scandinave de taille moyenne avec parquet clair, un sol beige et un mur blanc.
Cette photo montre une chambre de bébé neutre scandinave de taille moyenne avec parquet clair, un sol beige et un mur blanc.
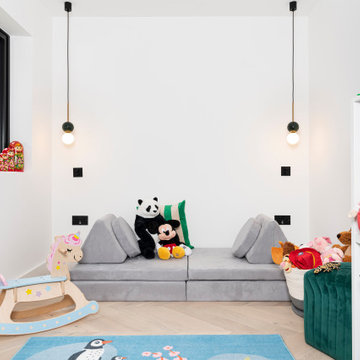
BABY PLAY ROOM future-proofed with marble light pendants for bed placement
style: Quiet Luxury & Warm Minimalism style interiors
project: GROUNDING GATED FAMILY MEWS
HOME IN WARM MINIMALISM
Curated and Crafted by misch_MISCH studio
For full details see or contact us:
www.mischmisch.com
studio@mischmisch.com
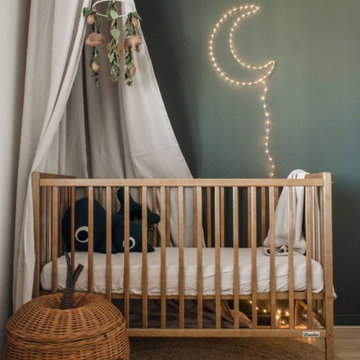
Chambre d'enfant aux tonalités douces et naturelles avec un jeu de texture entre les matériaux utilisés
Inspiration pour une chambre de bébé neutre rustique de taille moyenne avec un mur vert, parquet clair et un sol marron.
Inspiration pour une chambre de bébé neutre rustique de taille moyenne avec un mur vert, parquet clair et un sol marron.
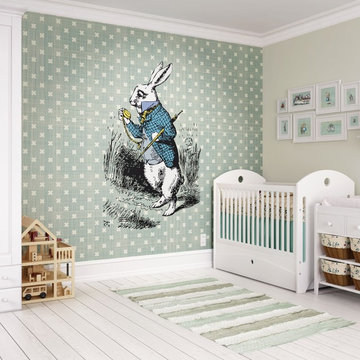
Create a stunning feature wall in any room of your home with this White Rabbit wall mural. Don't be late, for a very important date. Allowing John Tennial's beautifully imagined illustration of one of Alice in Wonderlands best loved characters take centre stage, the muted green backdrop and simply patterned background with its distinctly vintage edge shines light on the beautiful illustration of the White Rabbit. A simply charming design. Printed onto a quality, paste the wall wallpaper using non-toxic inks, this mural is easy to install and suitable for any room. This mural comes in one easy roll which is 50cm wide with each strip being 2.4m high.
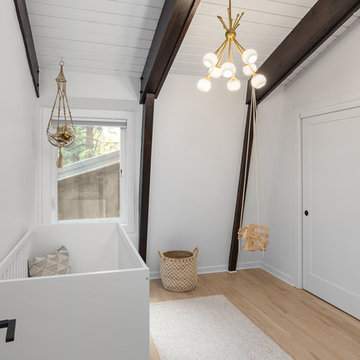
Exemple d'une petite chambre de bébé neutre tendance avec un mur blanc, parquet clair et un sol beige.
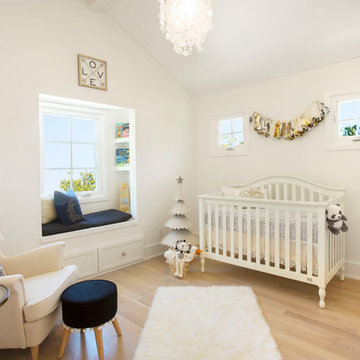
Photo: Margot Hartford © 2017 Houzz
Cette image montre une chambre de bébé neutre traditionnelle avec un mur blanc, parquet clair et un sol beige.
Cette image montre une chambre de bébé neutre traditionnelle avec un mur blanc, parquet clair et un sol beige.
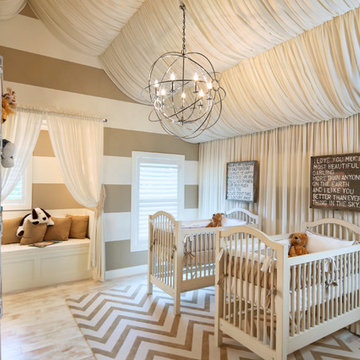
Custom Home by OPaL, LLC; Interior Design by P Four; Photos by Jim Kirby
Exemple d'une chambre de bébé neutre chic de taille moyenne avec un mur beige et parquet clair.
Exemple d'une chambre de bébé neutre chic de taille moyenne avec un mur beige et parquet clair.
Idées déco de Chambres de bébé neutres avec parquet clair
6