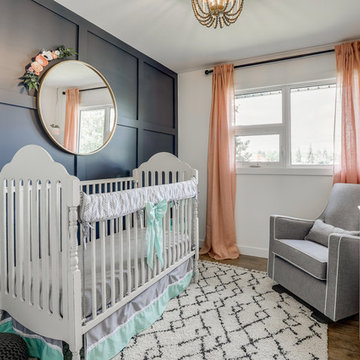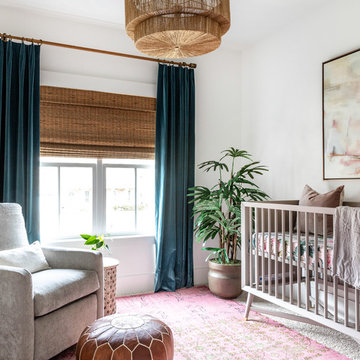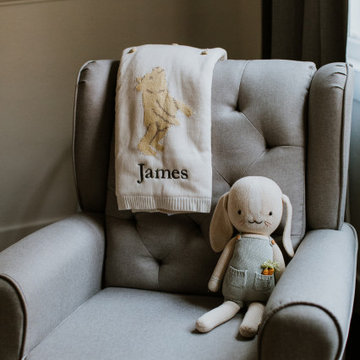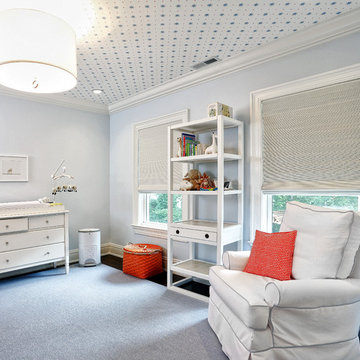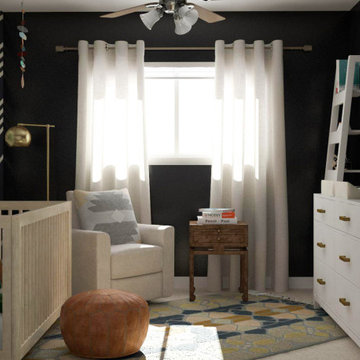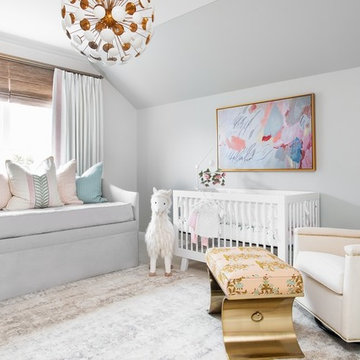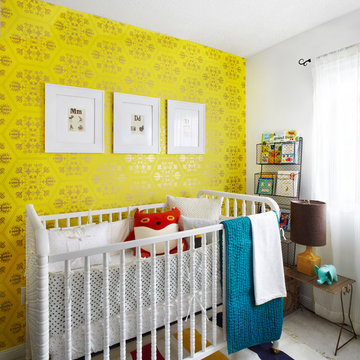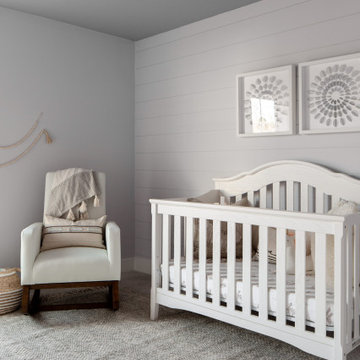Idées déco de chambres de bébé noires
Trier par :
Budget
Trier par:Populaires du jour
141 - 160 sur 651 photos
1 sur 2
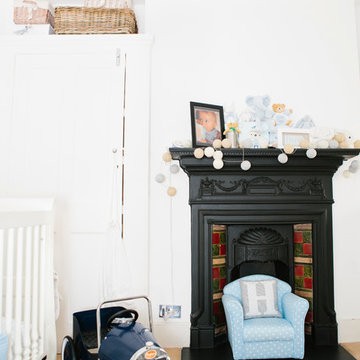
Inspiration pour une chambre de bébé garçon traditionnelle de taille moyenne avec un mur blanc et moquette.
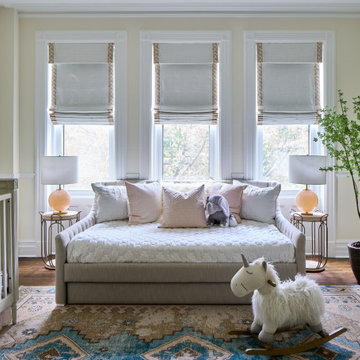
A nursery to grow into! This nursery acts as a soothing and comfortable place for anyone in the family to hang out. The color palate is subtle and neutral, while the rug adds a touch of whimsy! The lamps add soft lighting to enhance a beautiful space!
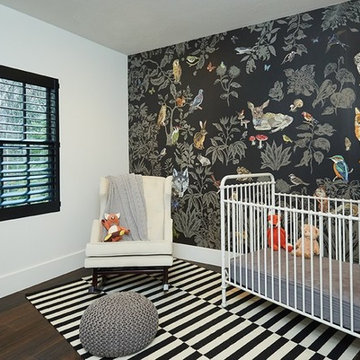
Réalisation d'une chambre de bébé minimaliste avec un mur blanc, parquet foncé, un sol marron et du papier peint.
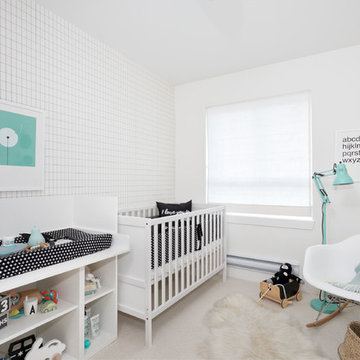
Kristen McGaughey
Cette photo montre une petite chambre de bébé garçon scandinave avec un mur blanc, moquette et un sol beige.
Cette photo montre une petite chambre de bébé garçon scandinave avec un mur blanc, moquette et un sol beige.
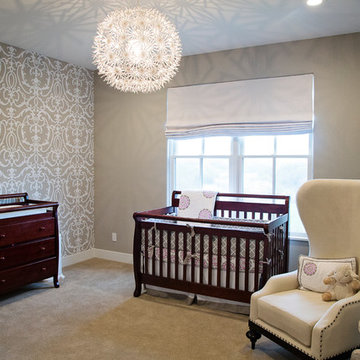
Furniture and Styling: Kris Gorton Design
Photo: White Light Photography
Builder: Miller Development
Idées déco pour une chambre de bébé neutre classique avec un mur gris, moquette et un sol gris.
Idées déco pour une chambre de bébé neutre classique avec un mur gris, moquette et un sol gris.
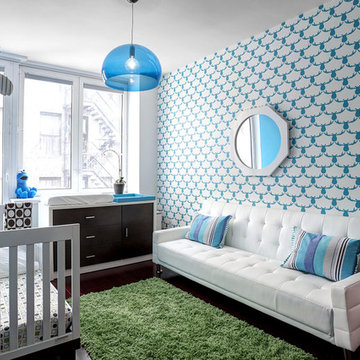
photos by Rebecca McAlpin
Cette photo montre une chambre de bébé garçon tendance de taille moyenne avec un mur bleu et parquet foncé.
Cette photo montre une chambre de bébé garçon tendance de taille moyenne avec un mur bleu et parquet foncé.
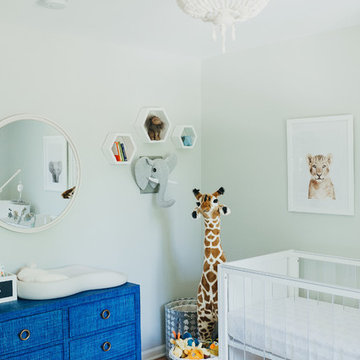
Garden Drive Design by Stephanie Purzycki
Idées déco pour une chambre de bébé neutre contemporaine avec un mur vert, un sol en bois brun et un sol marron.
Idées déco pour une chambre de bébé neutre contemporaine avec un mur vert, un sol en bois brun et un sol marron.
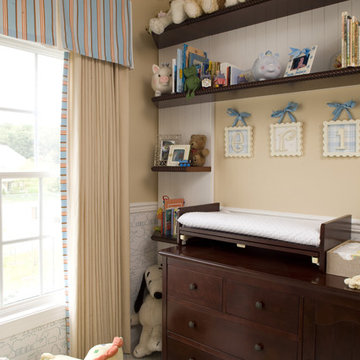
Custom built-in wall unit for my son's nursery. Completely removable in three pieces.
Cette photo montre une chambre de bébé neutre chic de taille moyenne avec un mur beige, moquette et un sol multicolore.
Cette photo montre une chambre de bébé neutre chic de taille moyenne avec un mur beige, moquette et un sol multicolore.
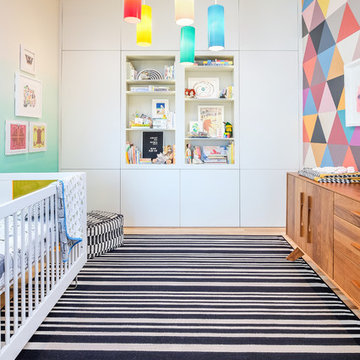
Idée de décoration pour une chambre de bébé neutre design avec un mur multicolore, parquet clair et un sol beige.
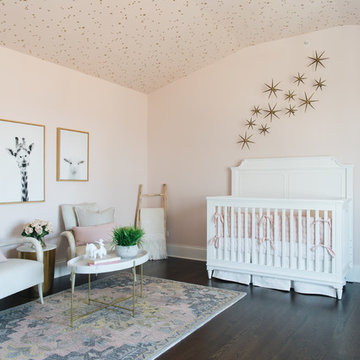
Cette image montre une chambre de bébé fille traditionnelle avec un mur rose, parquet foncé et un sol marron.

Neutral Nursery
Réalisation d'une chambre de bébé tradition de taille moyenne avec un mur beige, parquet foncé, un sol marron et du papier peint.
Réalisation d'une chambre de bébé tradition de taille moyenne avec un mur beige, parquet foncé, un sol marron et du papier peint.
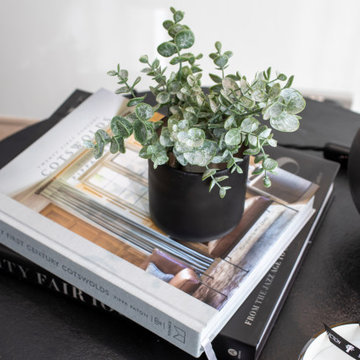
We were approached by our client to design this barn conversion in Byley, Cheshire. It had been renovated by a private property developer and at the time of handover our client was keen to then create a home.
Our client was a business man with little time available, he was keen for RMD to design and manage the whole process. We designed a scheme that was impressive yet welcoming and homely, one that whilst having a contemporary edge still worked in harmony with its rural surrounding.
We suggested painting the woodwork throughout the property in a soft warm grey this was to replaced the existing harsh yellow oak and pine finishes throughout.
In the sitting room we also took out the storage cupboards and clad the whole TV wall with an air slate to add a contemporary yet natural feel. This not only unified the space but also created a stunning focal point that differed from a media wall.
In the master bedroom we used a stunning wood veneer wall covering which reflected beautiful soft teal and grey tones. A floor to ceiling fluted panel was installed behind the bed to create an impressive focal point.
In the kitchen and family room we used a dark navy / grey wallcovering on the central TV wall to echo the kitchen colour. An inviting mix of linens, bronze, leather, soft woods and brass elements created a layered palette of colour and texture.
We custom designed many elements throughout the project. This included the wrap around shelving unit in the family Kitchen. This added interest when looking across from the kitchen.
As the house is open plan when the barn style doors are back, we were mindful of the colour palette and style working across all the rooms on the first floor. We designed a fully upholstered bench seat that sat underneath a triptyque of art pieces that work as stand alone pieces and as three when viewed across from the living room into the kitchen / dining room.
When the developer handed over the property to our client the kitchen was already chosen however we were able to help our client with worktop choices. We used the deep navy colour of the kitchen to inspire the colour scheme downstairs and added hints of rust to lift the palette.
Above the dining table we fitted a fitting made up from a collection of simple lit black rods, we were keen to create a wonderful vista when looking through to the area from three areas : Outside from the drive way, from the hallway upon entering the house and from the picture window leading to the garden. Throughout the whole design we carefully considered the views from all areas of the house.
Idées déco de chambres de bébé noires
8
