Idées déco de chambres de bébé scandinaves avec différents designs de plafond
Trier par :
Budget
Trier par:Populaires du jour
1 - 13 sur 13 photos
1 sur 3
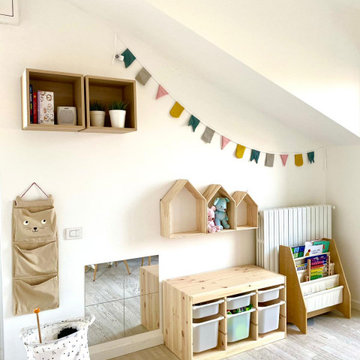
DOPO - cameretta per due gemelli
Réalisation d'une petite chambre de bébé neutre nordique avec un mur beige, un sol en carrelage de porcelaine, un sol beige et un plafond décaissé.
Réalisation d'une petite chambre de bébé neutre nordique avec un mur beige, un sol en carrelage de porcelaine, un sol beige et un plafond décaissé.
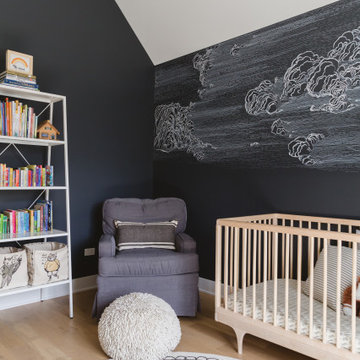
Photo: Rachel Loewen © 2019 Houzz
Cette image montre une chambre de bébé neutre nordique avec un mur noir, parquet clair et un plafond voûté.
Cette image montre une chambre de bébé neutre nordique avec un mur noir, parquet clair et un plafond voûté.
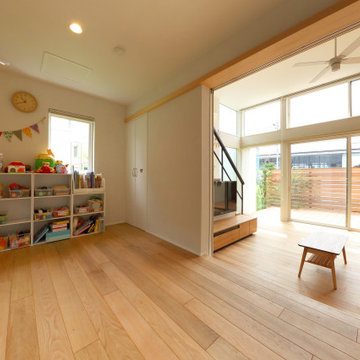
Cette photo montre une chambre de bébé neutre scandinave de taille moyenne avec un mur blanc, parquet clair, un sol marron, un plafond en papier peint et du papier peint.
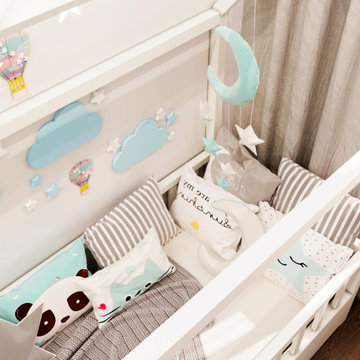
English⬇️ RU⬇️
We began the design of the house, taking into account the client's wishes and the characteristics of the plot. Initially, a house plan was developed, including a home office, 2 bedrooms, 2 bathrooms, a fireplace on the first floor, and an open kitchen-studio. Then we proceeded with the interior design in a Scandinavian style, paying attention to bright and cozy elements.
After completing the design phase, we started the construction of the house, closely monitoring each stage to ensure quality and adherence to deadlines. In the end, a 140-square-meter house was successfully built. Additionally, a pool was created near the house to provide additional comfort for the homeowners.
---------------------
Мы начали проектирование дома, учитывая желания клиента и особенности участка. Сначала был разработан план дома, включая рабочий кабинет, 2 спальни, 2 ванные комнаты, камин на первом этаже и открытую кухню-студию. Затем мы приступили к дизайну интерьера в скандинавском стиле, уделяя внимание ярким и уютным элементам.
После завершения проектирования мы приступили к строительству дома, следя за каждым этапом, чтобы обеспечить качество и соблюдение сроков. В конечном итоге, дом площадью 140 квадратных метров был успешно построен. Кроме того, рядом с домом был создан бассейн, чтобы обеспечить дополнительный комфорт для владельцев дома.
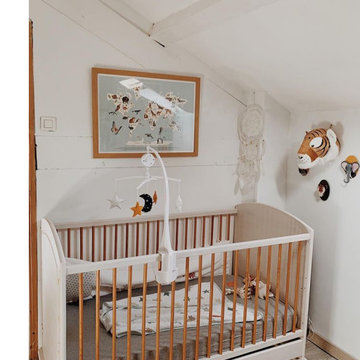
Chambre de bébé avec un lit évolutif, blanche et bois. Avec des matières naturelles, autour du thème des animaux, qui convient pour un garçon ou une fille. Elle est non genrée et évolutive à mesure que l'enfant grandit.
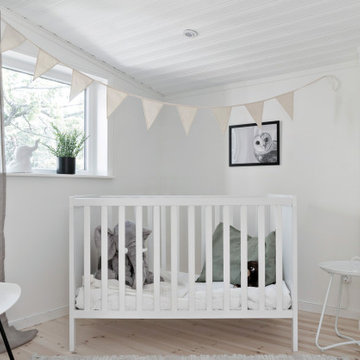
Exemple d'une petite chambre de bébé neutre scandinave avec un mur blanc, parquet clair, un sol beige et un plafond en lambris de bois.
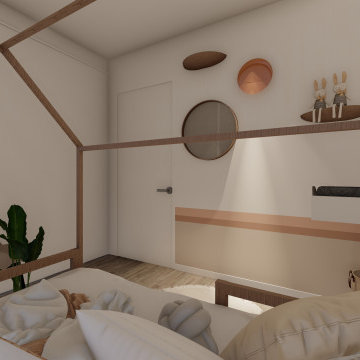
Espacio diseñado para un bebe y como habitación de visitas.
Idées déco pour une petite chambre de bébé fille scandinave avec un mur multicolore, un sol en linoléum, un sol marron et un plafond décaissé.
Idées déco pour une petite chambre de bébé fille scandinave avec un mur multicolore, un sol en linoléum, un sol marron et un plafond décaissé.
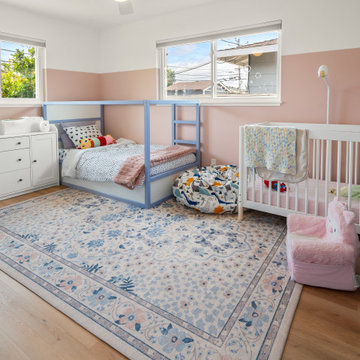
Inspired by sandy shorelines on the California coast, this beachy blonde vinyl floor brings just the right amount of variation to each room. With the Modin Collection, we have raised the bar on luxury vinyl plank. The result is a new standard in resilient flooring. Modin offers true embossed in register texture, a low sheen level, a rigid SPC core, an industry-leading wear layer, and so much more.
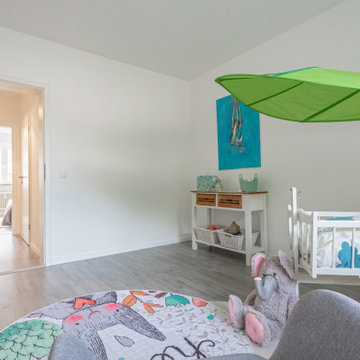
Aménagement d'une petite chambre de bébé scandinave avec un mur blanc, sol en stratifié, un sol gris et un plafond décaissé.
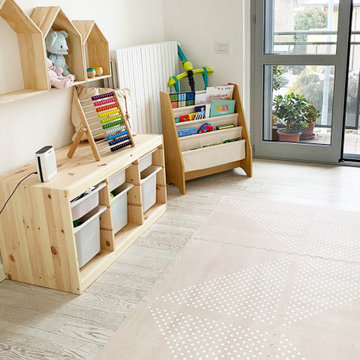
DOPO - cameretta per due gemelli
Exemple d'une petite chambre de bébé neutre scandinave avec un mur beige, un sol en carrelage de porcelaine, un sol beige et un plafond décaissé.
Exemple d'une petite chambre de bébé neutre scandinave avec un mur beige, un sol en carrelage de porcelaine, un sol beige et un plafond décaissé.
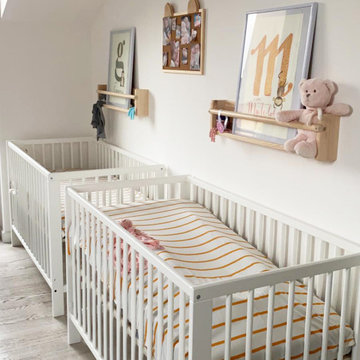
DOPO - cameretta per due gemelli
Exemple d'une petite chambre de bébé neutre scandinave avec un mur beige, un sol en carrelage de porcelaine, un sol beige et un plafond décaissé.
Exemple d'une petite chambre de bébé neutre scandinave avec un mur beige, un sol en carrelage de porcelaine, un sol beige et un plafond décaissé.
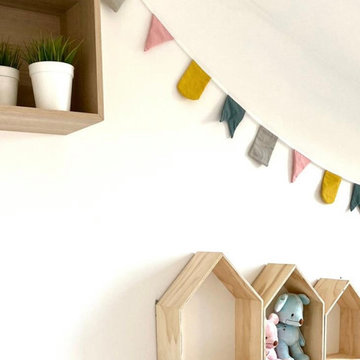
DOPO - cameretta per due gemelli
Cette photo montre une petite chambre de bébé neutre scandinave avec un mur beige, un sol en carrelage de porcelaine, un sol gris et un plafond décaissé.
Cette photo montre une petite chambre de bébé neutre scandinave avec un mur beige, un sol en carrelage de porcelaine, un sol gris et un plafond décaissé.
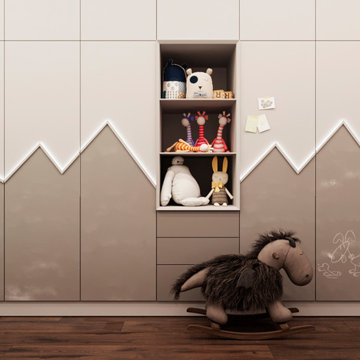
English⬇️ RU⬇️
We began the design of the house, taking into account the client's wishes and the characteristics of the plot. Initially, a house plan was developed, including a home office, 2 bedrooms, 2 bathrooms, a fireplace on the first floor, and an open kitchen-studio. Then we proceeded with the interior design in a Scandinavian style, paying attention to bright and cozy elements.
After completing the design phase, we started the construction of the house, closely monitoring each stage to ensure quality and adherence to deadlines. In the end, a 140-square-meter house was successfully built. Additionally, a pool was created near the house to provide additional comfort for the homeowners.
---------------------
Мы начали проектирование дома, учитывая желания клиента и особенности участка. Сначала был разработан план дома, включая рабочий кабинет, 2 спальни, 2 ванные комнаты, камин на первом этаже и открытую кухню-студию. Затем мы приступили к дизайну интерьера в скандинавском стиле, уделяя внимание ярким и уютным элементам.
После завершения проектирования мы приступили к строительству дома, следя за каждым этапом, чтобы обеспечить качество и соблюдение сроков. В конечном итоге, дом площадью 140 квадратных метров был успешно построен. Кроме того, рядом с домом был создан бассейн, чтобы обеспечить дополнительный комфорт для владельцев дома.
Idées déco de chambres de bébé scandinaves avec différents designs de plafond
1