Idées déco de chambres de couleur bois avec différents designs de plafond
Trier par :
Budget
Trier par:Populaires du jour
61 - 80 sur 177 photos
1 sur 3
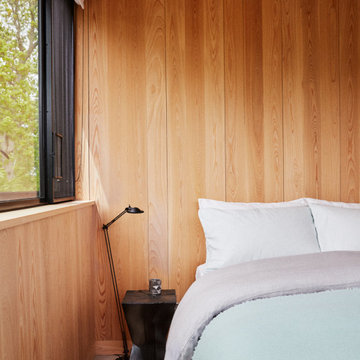
Primary Bedroom private deck and waterfront views
Cette image montre une chambre d'amis marine en bois de taille moyenne avec un mur marron, sol en béton ciré, un sol gris et un plafond en bois.
Cette image montre une chambre d'amis marine en bois de taille moyenne avec un mur marron, sol en béton ciré, un sol gris et un plafond en bois.
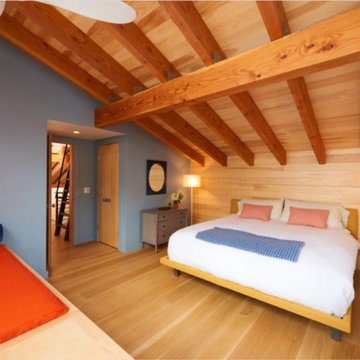
This lake home in South Hero, Vermont features engineered, Plain Sawn White Oak Plank Flooring.
Flooring: Select Grade Plain Sawn White Oak Flooring in 8″ widths
Finish: Custom VNC Hydrolaquer with VNC Clear Satin Finish
Architecture & Construction: Cultivation Design Build
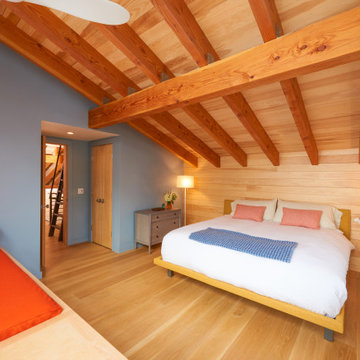
Cette photo montre une grande chambre d'amis montagne en bois avec un mur bleu, un sol en bois brun et poutres apparentes.
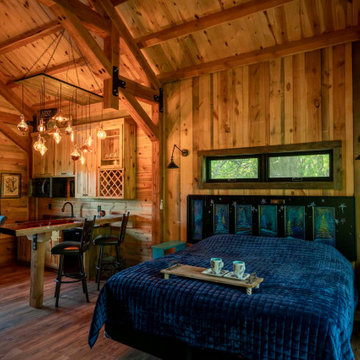
Post and beam open concept cabin interior
Aménagement d'une petite chambre parentale montagne avec un sol en bois brun, un plafond voûté et du lambris de bois.
Aménagement d'une petite chambre parentale montagne avec un sol en bois brun, un plafond voûté et du lambris de bois.
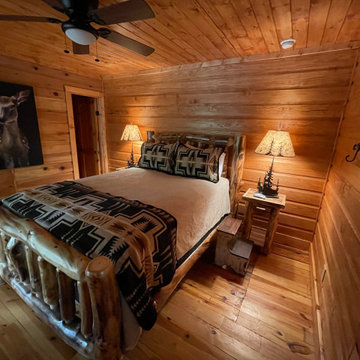
Cette image montre une chambre d'amis chalet en bois de taille moyenne avec un mur marron, parquet clair, un sol marron et un plafond en bois.

We converted the original 1920's 240 SF garage into a Poetry/Writing Studio by removing the flat roof, and adding a cathedral-ceiling gable roof, with a loft sleeping space reached by library ladder. The kitchenette is minimal--sink, under-counter refrigerator and hot plate. Behind the frosted glass folding door on the left, the toilet, on the right, a shower.
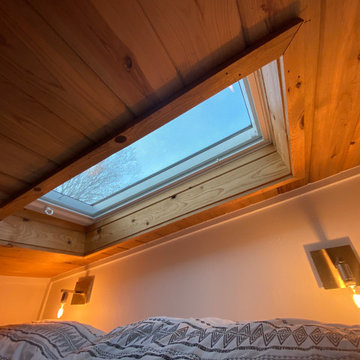
Interior and Exterior Renovations to existing HGTV featured Tiny Home. We modified the exterior paint color theme and painted the interior of the tiny home to give it a fresh look. The interior of the tiny home has been decorated and furnished for use as an AirBnb space. Outdoor features a new custom built deck and hot tub space.
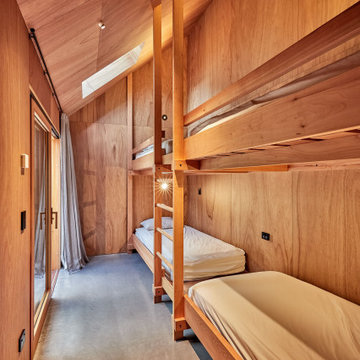
Designed with a for the the family as a holiday home, the home sleeps 10 people, within a footprint of 150m2.
Aménagement d'une chambre moderne en bois de taille moyenne avec un plafond en bois.
Aménagement d'une chambre moderne en bois de taille moyenne avec un plafond en bois.
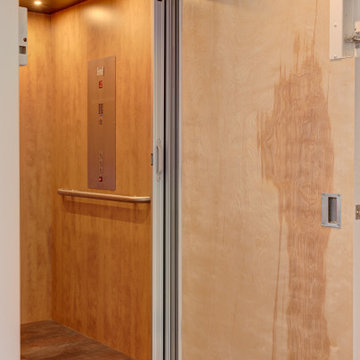
A retired couple desired a valiant master suite in their “forever home”. After living in their mid-century house for many years, they approached our design team with a concept to add a 3rd story suite with sweeping views of Puget sound. Our team stood atop the home’s rooftop with the clients admiring the view that this structural lift would create in enjoyment and value. The only concern was how they and their dear-old dog, would get from their ground floor garage entrance in the daylight basement to this new suite in the sky?
Our CAPS design team specified universal design elements throughout the home, to allow the couple and their 120lb. Pit Bull Terrier to age in place. A new residential elevator added to the westside of the home. Placing the elevator shaft on the exterior of the home minimized the need for interior structural changes.
A shed roof for the addition followed the slope of the site, creating tall walls on the east side of the master suite to allow ample daylight into rooms without sacrificing useable wall space in the closet or bathroom. This kept the western walls low to reduce the amount of direct sunlight from the late afternoon sun, while maximizing the view of the Puget Sound and distant Olympic mountain range.
The master suite is the crowning glory of the redesigned home. The bedroom puts the bed up close to the wide picture window. While soothing violet-colored walls and a plush upholstered headboard have created a bedroom that encourages lounging, including a plush dog bed. A private balcony provides yet another excuse for never leaving the bedroom suite, and clerestory windows between the bedroom and adjacent master bathroom help flood the entire space with natural light.
The master bathroom includes an easy-access shower, his-and-her vanities with motion-sensor toe kick lights, and pops of beachy blue in the tile work and on the ceiling for a spa-like feel.
Some other universal design features in this master suite include wider doorways, accessible balcony, wall mounted vanities, tile and vinyl floor surfaces to reduce transition and pocket doors for easy use.
A large walk-through closet links the bedroom and bathroom, with clerestory windows at the high ceilings The third floor is finished off with a vestibule area with an indoor sauna, and an adjacent entertainment deck with an outdoor kitchen & bar.
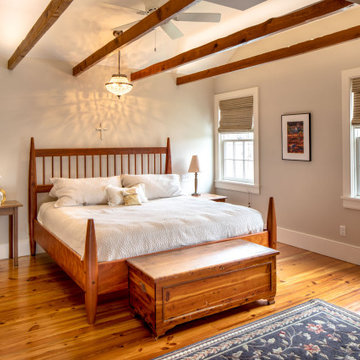
Idée de décoration pour une chambre parentale tradition de taille moyenne avec un mur beige, un sol marron, un sol en bois brun et poutres apparentes.
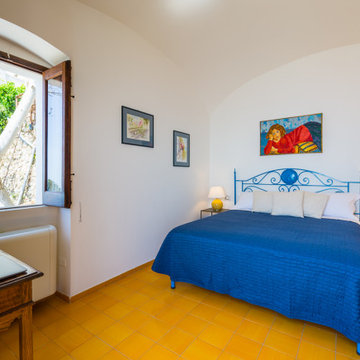
Idée de décoration pour une chambre parentale méditerranéenne de taille moyenne avec un mur blanc, un sol jaune, un plafond voûté et un sol en carrelage de céramique.
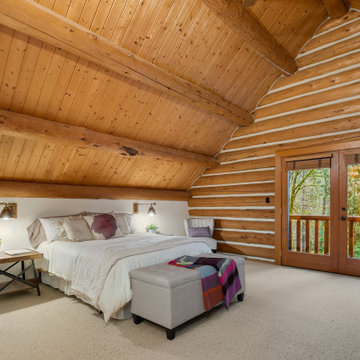
Idées déco pour une grande chambre montagne en bois avec un sol beige et un plafond en bois.
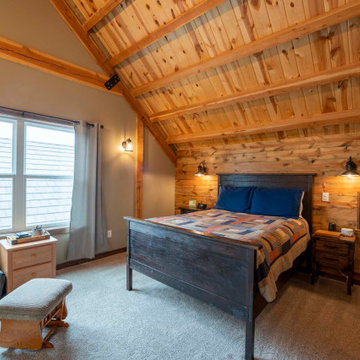
Post and beam bedroom in loft with natural lighting
Cette image montre une chambre chalet de taille moyenne avec un mur gris, aucune cheminée, un sol beige et poutres apparentes.
Cette image montre une chambre chalet de taille moyenne avec un mur gris, aucune cheminée, un sol beige et poutres apparentes.
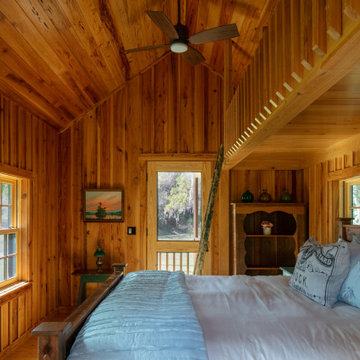
River Cottage- Enlarged version of classic Florida Cracker four square design
Exemple d'une chambre parentale nature en bois de taille moyenne avec parquet clair et un plafond voûté.
Exemple d'une chambre parentale nature en bois de taille moyenne avec parquet clair et un plafond voûté.
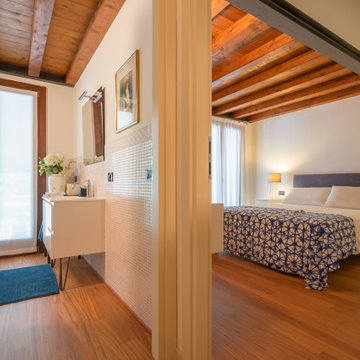
Cette photo montre une chambre parentale grise et blanche moderne de taille moyenne avec un mur blanc, parquet clair et un plafond en bois.
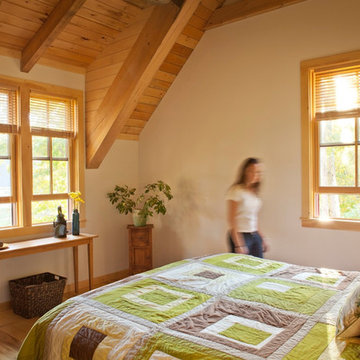
This barn bedroom has multiple windows to allow natural light inside the room with warm tones.
Inspiration pour une chambre d'amis design avec un mur blanc, parquet clair, aucune cheminée, un sol beige et poutres apparentes.
Inspiration pour une chambre d'amis design avec un mur blanc, parquet clair, aucune cheminée, un sol beige et poutres apparentes.
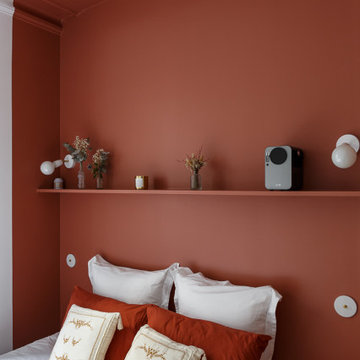
L'objectif principal de ce projet était de transformer ce 2 pièces en 3 pièces, pour créer une chambre d'enfant.
Dans la nouvelle chambre parentale, plus petite, nous avons créé un dressing et un module de rangements sur mesure pour optimiser l'espace. L'espace nuit est délimité par un mur coloré @argilepeinture qui accentue l'ambiance cosy de la chambre.
Dans la chambre d'enfant, le parquet en chêne massif @laparquetterienouvelle apporte de la chaleur à cette pièce aux tons clairs.
La nouvelle cuisine, tendance et graphique, s'ouvre désormais sur le séjour.
Cette grande pièce de vie conviviale accueille un coin bureau et des rangements sur mesure pour répondre aux besoins de nos clients.
Quant à la salle d'eau, nous avons choisi des matériaux clairs pour apporter de la lumière à cet espace sans fenêtres.
Le résultat : un appartement haussmanien et dans l'air du temps où il fait bon vivre !
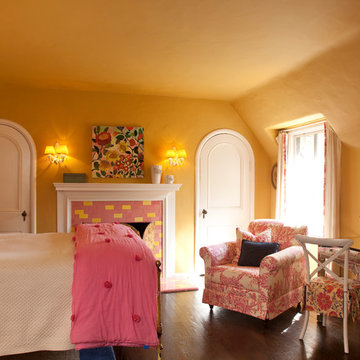
Aménagement d'une chambre classique avec un mur jaune, parquet foncé, une cheminée standard et un manteau de cheminée en carrelage.
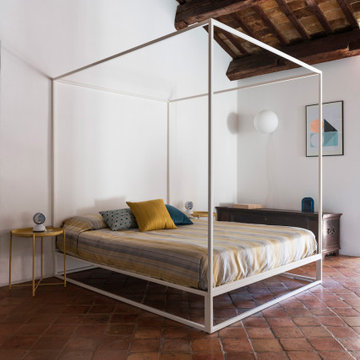
Foto: Federico Villa studio
Aménagement d'une très grande chambre d'amis éclectique avec un mur blanc, une cheminée standard, un manteau de cheminée en pierre, un plafond décaissé et tomettes au sol.
Aménagement d'une très grande chambre d'amis éclectique avec un mur blanc, une cheminée standard, un manteau de cheminée en pierre, un plafond décaissé et tomettes au sol.
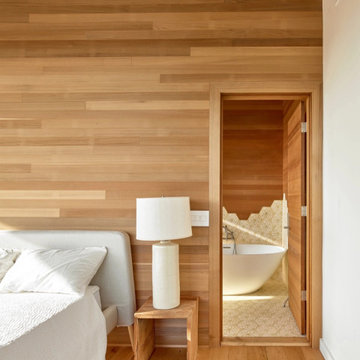
Character White Oak in 6″ widths in a stunning oceanfront residence in Little Compton, Rhode Island. This home features zero VOC (sheep’s wool) insulation, solar panels, a solar hot water system, and a rainwater collection system.
Flooring: Character Plain Sawn White Oak in 6″ Widths
Finish: Vermont Artisan Breadloaf Finish
Construction by Stack + Co.
Architecture: Maryann Thompson Architects
Photography by Scott Norsworthy
Idées déco de chambres de couleur bois avec différents designs de plafond
4