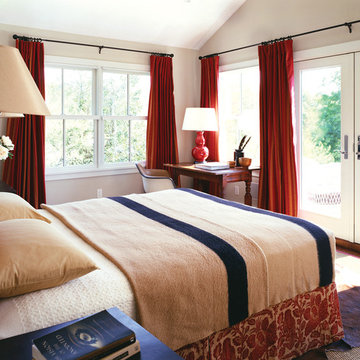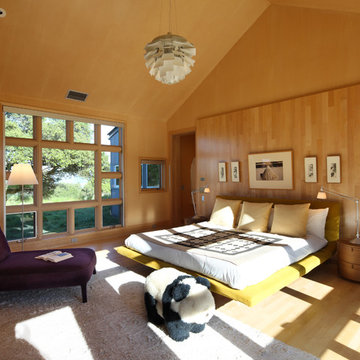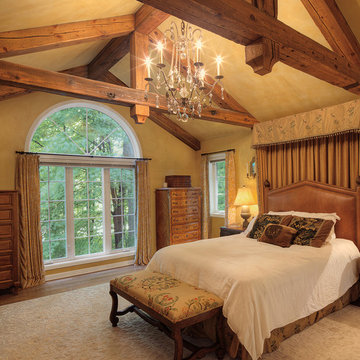Idées déco de chambres de couleur bois
Trier par :
Budget
Trier par:Populaires du jour
1 - 20 sur 44 photos
1 sur 3

Stan Ledoux
Cette photo montre une chambre méditerranéenne avec un mur blanc et un sol gris.
Cette photo montre une chambre méditerranéenne avec un mur blanc et un sol gris.
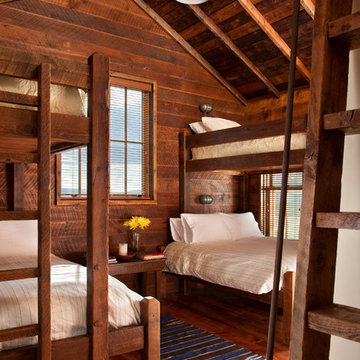
Set in Montana's tranquil Shields River Valley, the Shilo Ranch Compound is a collection of structures that were specifically built on a relatively smaller scale, to maximize efficiency. The main house has two bedrooms, a living area, dining and kitchen, bath and adjacent greenhouse, while two guest homes within the compound can sleep a total of 12 friends and family. There's also a common gathering hall, for dinners, games, and time together. The overall feel here is of sophisticated simplicity, with plaster walls, concrete and wood floors, and weathered boards for exteriors. The placement of each building was considered closely when envisioning how people would move through the property, based on anticipated needs and interests. Sustainability and consumption was also taken into consideration, as evidenced by the photovoltaic panels on roof of the garage, and the capability to shut down any of the compound's buildings when not in use.
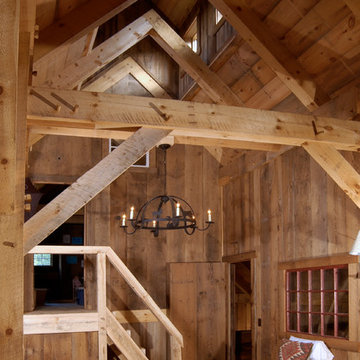
Cette image montre une chambre chalet de taille moyenne avec un mur marron, un sol en bois brun et aucune cheminée.
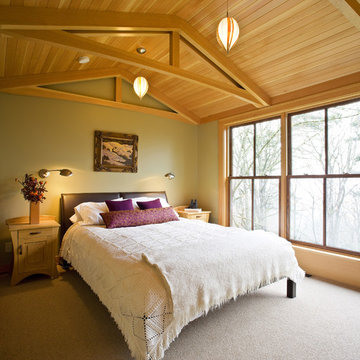
This master bedroom feels like being in a tree house with large stained wood windows providing a view into the forested surrounds. A clear vertical grain fir ceiling and trusses give the space warmth and authenticity.

photo by Susan Teare
Idée de décoration pour une chambre minimaliste avec un mur blanc, sol en béton ciré et un poêle à bois.
Idée de décoration pour une chambre minimaliste avec un mur blanc, sol en béton ciré et un poêle à bois.
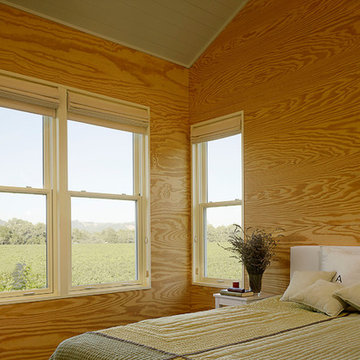
Photography by Cesar Rubio
Cette image montre une chambre rustique avec un mur beige.
Cette image montre une chambre rustique avec un mur beige.
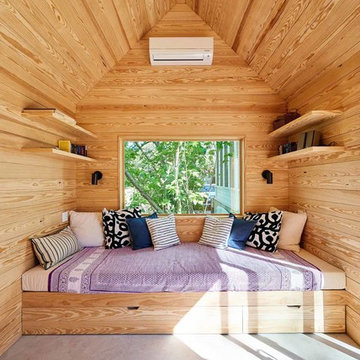
Architecture by ThoughtBarn
Photography by Nick Simonite
Inspiration pour une chambre d'amis design avec un mur beige, sol en béton ciré, aucune cheminée et un sol gris.
Inspiration pour une chambre d'amis design avec un mur beige, sol en béton ciré, aucune cheminée et un sol gris.
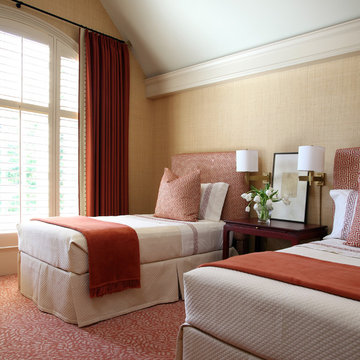
Grasscloth wallpaper is F. Schumacher.
Inspiration pour une chambre traditionnelle de taille moyenne avec un mur beige.
Inspiration pour une chambre traditionnelle de taille moyenne avec un mur beige.
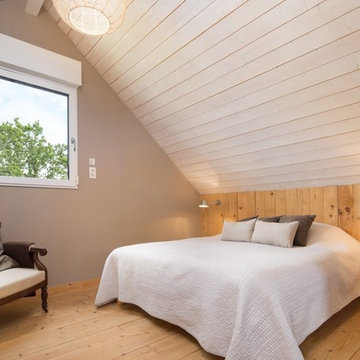
Hadrien Brunner
Inspiration pour une chambre design avec un mur beige et un sol en bois brun.
Inspiration pour une chambre design avec un mur beige et un sol en bois brun.
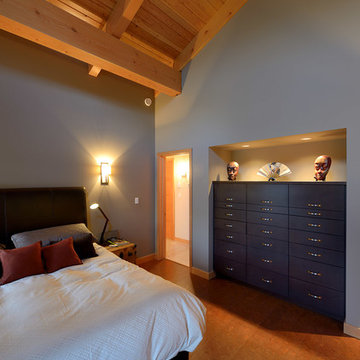
This amazing home was built on Alpine Trails, in Fernie, British Columbia and features modern efficiencies and a hybrid timber frame. The house was split into 2 distinct dwellings: The primary house featuring an attached 2-car garage, 3-bedrooms and open living spaces. The Secondary Suite also has an attached single car garage, a private entrance and an additional 2 bedrooms. The wood siding and soffits are complemented by beautiful timber detailing throughout the interior and exterior of the home.
Contracor: Elk River Mountain Homes
Photographer: Brian Pollock
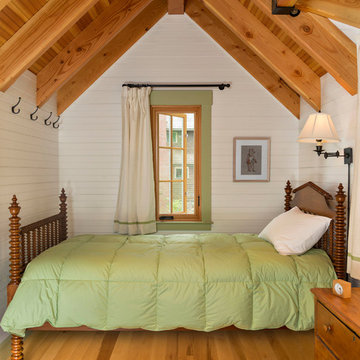
All wood finishes, kids bedroom. This project was a Guest House for a long time Battle Associates Client. Smaller, smaller, smaller the owners kept saying about the guest cottage right on the water's edge. The result was an intimate, almost diminutive, two bedroom cottage for extended family visitors. White beadboard interiors and natural wood structure keep the house light and airy. The fold-away door to the screen porch allows the space to flow beautifully.
Photographer: Nancy Belluscio
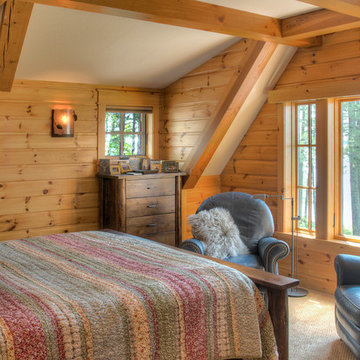
Idée de décoration pour une chambre avec moquette chalet avec un mur marron et un sol beige.
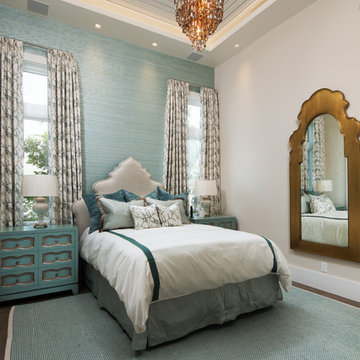
4 Bedroom, 3 1/2 Bath, 3 Car Garage, Outdoor Living
Cette image montre une chambre d'amis méditerranéenne avec un sol marron, un mur bleu et parquet foncé.
Cette image montre une chambre d'amis méditerranéenne avec un sol marron, un mur bleu et parquet foncé.
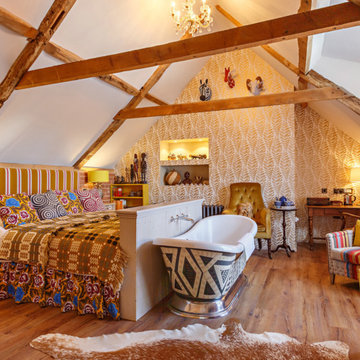
The Dial House
Idées déco pour une grande chambre parentale éclectique avec un sol en bois brun, un sol marron et un mur blanc.
Idées déco pour une grande chambre parentale éclectique avec un sol en bois brun, un sol marron et un mur blanc.
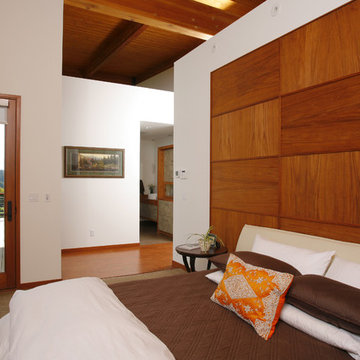
Conceived as an empty-nesters paradise this house was designed as a series of pods to maximize the efficiency of the footprint and to celebrate the interrelationship of the interior and exterior spaces. Both indoor and outdoor living areas are promoted by the building’s harmonious relationship with the natural environment. The undulating form steps down the hillside to frame incredible views of the landscape and surrounding golf course from every point in the house and a combination of decks, bridges and patios encourage the residents to be outside. This line between in and out is further diffused by both the structure and the material palette’s movement across the exterior threshold, while the shading devices, trellises and large eves provide protection and privacy for year round use and enjoyment of the entire site. This residence is truly a deliberate response to both the owner’s lifestyle and their love of nature.
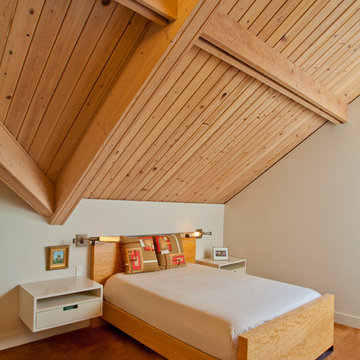
Sand Blasted T&G ceiling for this master bedroom.
Idées déco pour une chambre rétro avec un mur beige.
Idées déco pour une chambre rétro avec un mur beige.
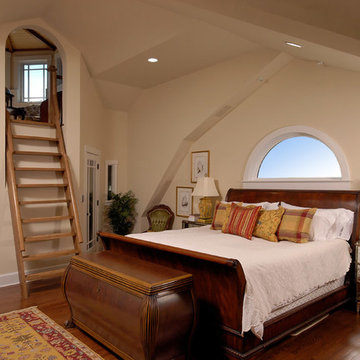
On the upper level, this eliminated a small office/bedroom at the back of the house and created a substantial space for a beautifully appointed master suite. Upon entering the bedroom one notices the unique angles of the ceiling that were carefully designed to blend seamlessly with the existing 1920’s home, while creating visual interest within the room. The bedroom also features a cozy gas-log fireplace with a herringbone brick interior.
© Bob Narod Photography and BOWA
Idées déco de chambres de couleur bois
1
