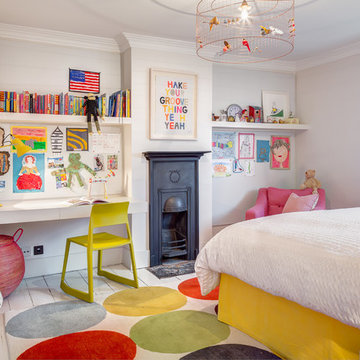Idées déco de chambres de fille beiges
Trier par :
Budget
Trier par:Populaires du jour
41 - 60 sur 2 194 photos
1 sur 3
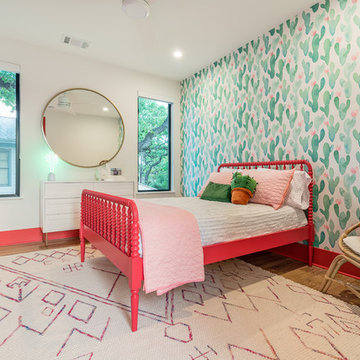
Places + Faces
Inspiration pour une chambre d'enfant design avec un mur multicolore et parquet clair.
Inspiration pour une chambre d'enfant design avec un mur multicolore et parquet clair.
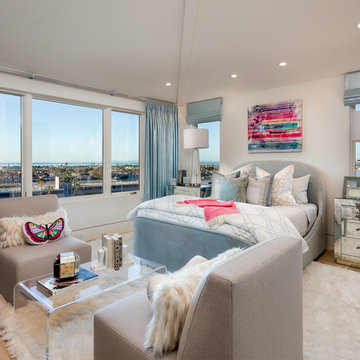
Exemple d'une chambre d'enfant tendance de taille moyenne avec un mur blanc, parquet clair et un sol beige.
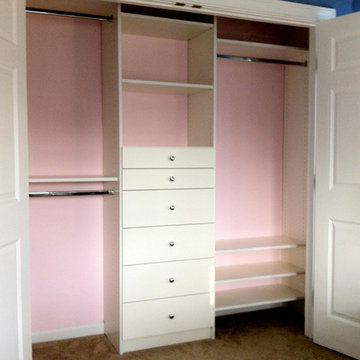
Bella Systems-Custom Closets has created ample space by providing a double hanging area and a single hanging storage area with drawers and shelves in the center. This space also has shoe shelves along the bottom under the single hang.
Photo by BellaSystemsSC
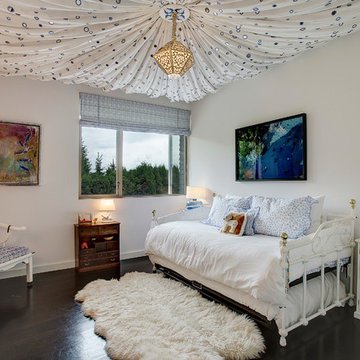
Corey Hage | Hage Creative
Cette image montre une chambre d'enfant de 4 à 10 ans design avec un mur blanc et parquet foncé.
Cette image montre une chambre d'enfant de 4 à 10 ans design avec un mur blanc et parquet foncé.
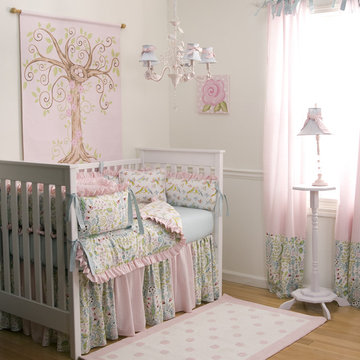
Carousel Designs
Aménagement d'une chambre d'enfant de 1 à 3 ans classique avec un mur blanc et parquet clair.
Aménagement d'une chambre d'enfant de 1 à 3 ans classique avec un mur blanc et parquet clair.
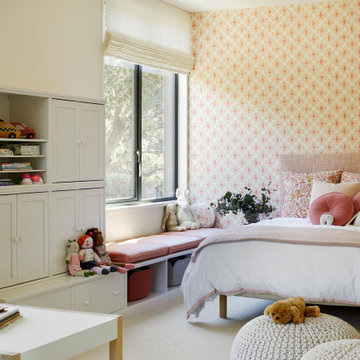
Idées déco pour une chambre d'enfant de 4 à 10 ans classique avec un mur blanc, moquette, un sol beige et du papier peint.
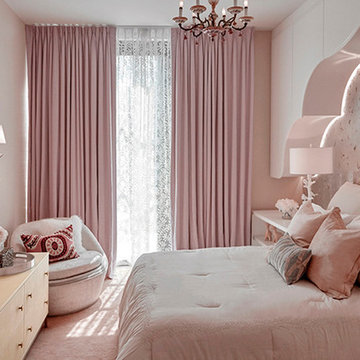
Custom rugs, furnishings, wall coverings and distinctive murals, along with unique architectural millwork, lighting and audio-visual throughout, consolidate the anthology of design ideas, historical references, cultural influences, ancient trades and cutting edge technology.
Approaching each project as a painter, artisan and sculptor, allows Joe Ginsberg to deliver an aesthetic that is guaranteed to remain timeless in our instant age.
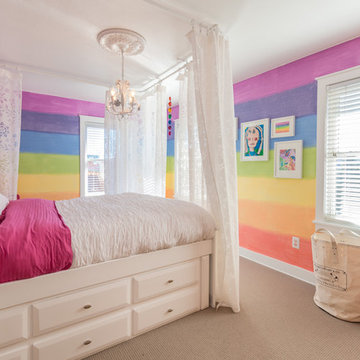
The daughter painted a picture, you can see it hanging in the collage, of exactly what she wanted the walls to look like. Curtains hanging from the ceiling give the feeling of a cozy canopy and makes for a great reading spot.
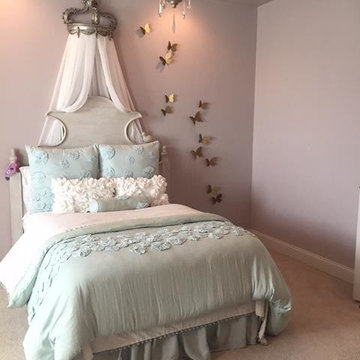
Flow Photography
Aménagement d'une chambre d'enfant de 4 à 10 ans classique de taille moyenne avec un mur violet, moquette et un sol beige.
Aménagement d'une chambre d'enfant de 4 à 10 ans classique de taille moyenne avec un mur violet, moquette et un sol beige.
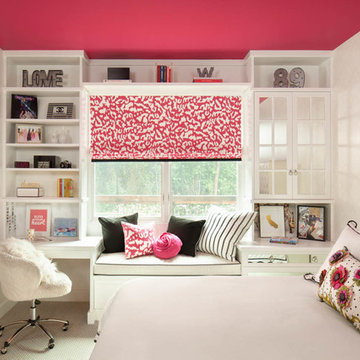
EBHCI
Courtney Heaton Design
John Cinti Design
Idées déco pour une chambre d'enfant classique avec un mur blanc et moquette.
Idées déco pour une chambre d'enfant classique avec un mur blanc et moquette.
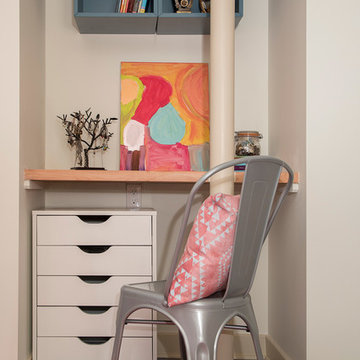
Photography: Mars Photo and Design. Basement alcove in the bedroom provide the perfect space for a small desk. Meadowlark Design + Build utilized every square in of space for this basement remodel project.

For small bedrooms the space below can become a child's work desk area. The frame can be encased with curtains for a private play/fort.
Photo Jim Butz & Larry Malvin
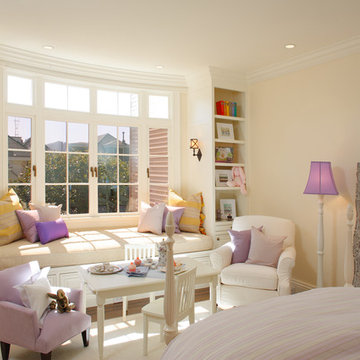
This 6500 s.f. new home on one of the best blocks in San Francisco’s Pacific Heights, was designed for the needs of family with two work-from-home professionals. We focused on well-scaled rooms and excellent flow between spaces. We applied customized classical detailing and luxurious materials over a modern design approach of clean lines and state-of-the-art contemporary amenities. Materials include integral color stucco, custom mahogany windows, book-matched Calacatta marble, slate roofing and wrought-iron railings.
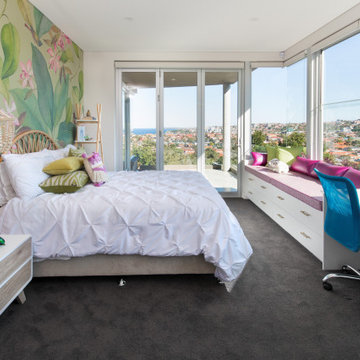
Idée de décoration pour une chambre d'enfant design avec moquette, un sol gris et un mur multicolore.
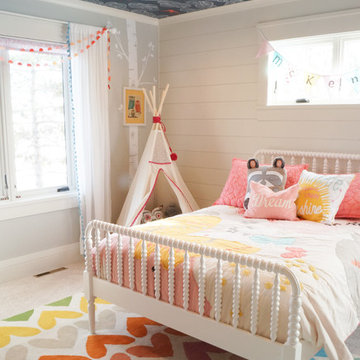
This lovely transitional home in Minnesota's lake country pairs industrial elements with softer formal touches. It uses an eclectic mix of materials and design elements to create a beautiful yet comfortable family home.
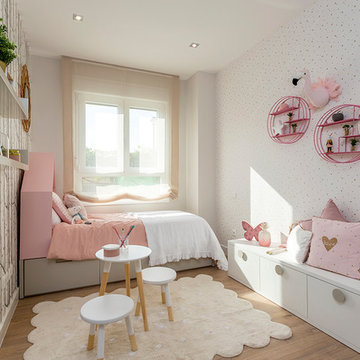
fotoinmo
Cette image montre une chambre d'enfant de 4 à 10 ans design de taille moyenne avec un mur multicolore, un sol en bois brun et un sol marron.
Cette image montre une chambre d'enfant de 4 à 10 ans design de taille moyenne avec un mur multicolore, un sol en bois brun et un sol marron.
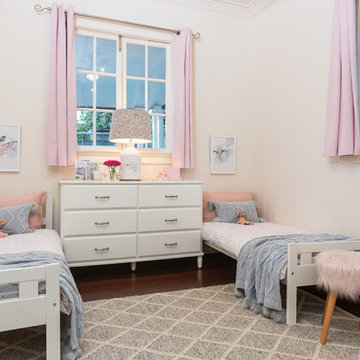
www.realestatepics.com.au
Cette image montre une chambre d'enfant de 1 à 3 ans rustique avec un mur blanc, parquet foncé et un sol marron.
Cette image montre une chambre d'enfant de 1 à 3 ans rustique avec un mur blanc, parquet foncé et un sol marron.
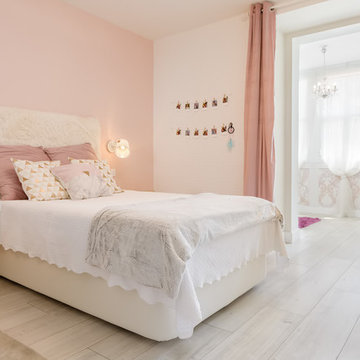
El dormitorio de Naia, la hija de Ana, destaca por las tonalidades pastel en rosa y blanco inspirado en el estilo romántico de la diseñadora.
Al fondo la galería hace la función de vestidor y zona de estudio.
Fotografo: Manu Luque GUOLKER
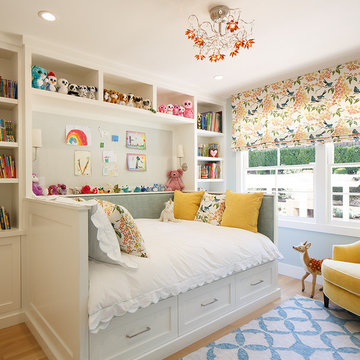
Eric Rorer
Inspiration pour une petite chambre d'enfant de 4 à 10 ans traditionnelle avec un mur bleu, parquet clair et un sol marron.
Inspiration pour une petite chambre d'enfant de 4 à 10 ans traditionnelle avec un mur bleu, parquet clair et un sol marron.
Idées déco de chambres de fille beiges
3
