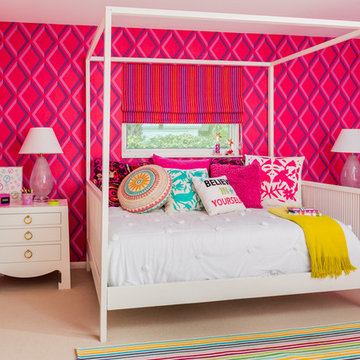Idées déco de chambres de fille bord de mer
Trier par :
Budget
Trier par:Populaires du jour
101 - 120 sur 446 photos
1 sur 3
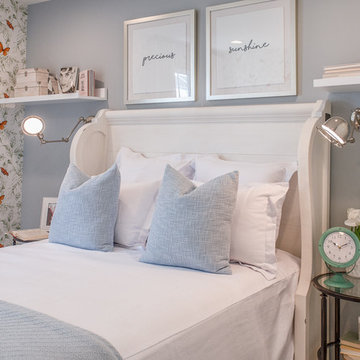
Cette photo montre une chambre d'enfant bord de mer avec un mur multicolore.
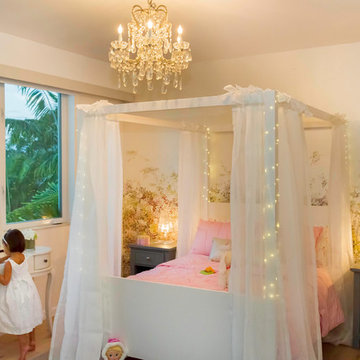
Each child has its own personality. In this house she is the princess, with a four poster bed from Pottery Barn, white sheers, fairy lights, pink bedding, ballerina's accent pillows, beautiful wallpaper and a singing stage with a rack for her princess dresses make this room her favorite place to sleep and play with friends.
Rolando Diaz & Bluemoon Filmworks
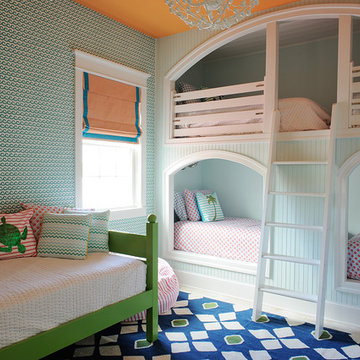
Albert Yee
Aménagement d'une chambre d'enfant de 4 à 10 ans bord de mer avec un mur multicolore et un lit superposé.
Aménagement d'une chambre d'enfant de 4 à 10 ans bord de mer avec un mur multicolore et un lit superposé.
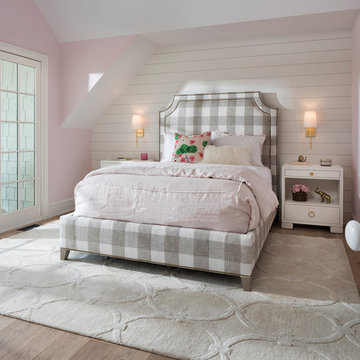
Landmark Photography
Réalisation d'une chambre d'enfant de 4 à 10 ans marine avec un mur rose et parquet clair.
Réalisation d'une chambre d'enfant de 4 à 10 ans marine avec un mur rose et parquet clair.
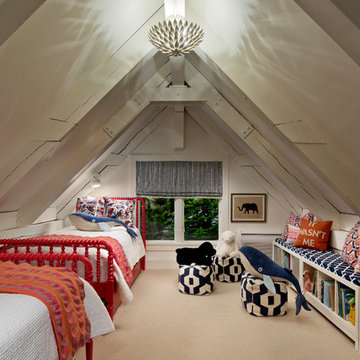
Inspiration pour une chambre d'enfant de 4 à 10 ans marine avec un mur blanc, moquette et un sol beige.
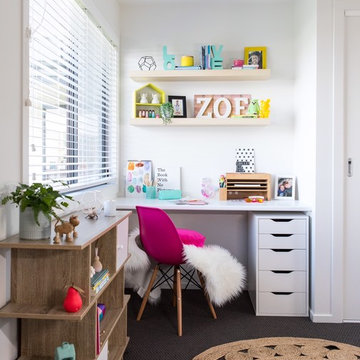
Design and Styling by Sapphire Living Interiors
Photography by Simon Whittaker Photography
Réalisation d'une chambre de fille de 4 à 10 ans marine avec un bureau, un mur blanc, moquette et un sol gris.
Réalisation d'une chambre de fille de 4 à 10 ans marine avec un bureau, un mur blanc, moquette et un sol gris.
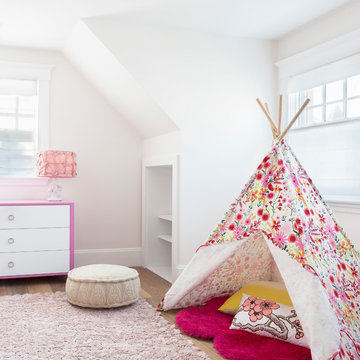
Girl's Room. Photo by: Yorgos Efthymiadis
Cette image montre une chambre d'enfant de 4 à 10 ans marine avec un mur blanc, un sol en bois brun et un sol beige.
Cette image montre une chambre d'enfant de 4 à 10 ans marine avec un mur blanc, un sol en bois brun et un sol beige.

This second-story addition to an already 'picture perfect' Naples home presented many challenges. The main tension between adding the many 'must haves' the client wanted on their second floor, but at the same time not overwhelming the first floor. Working with David Benner of Safety Harbor Builders was key in the design and construction process – keeping the critical aesthetic elements in check. The owners were very 'detail oriented' and actively involved throughout the process. The result was adding 924 sq ft to the 1,600 sq ft home, with the addition of a large Bonus/Game Room, Guest Suite, 1-1/2 Baths and Laundry. But most importantly — the second floor is in complete harmony with the first, it looks as it was always meant to be that way.
©Energy Smart Home Plans, Safety Harbor Builders, Glenn Hettinger Photography
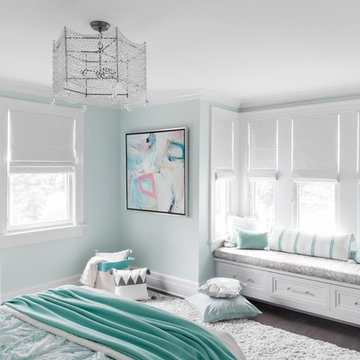
Raquel Langworthy
Inspiration pour une chambre d'enfant marine de taille moyenne avec un mur bleu, parquet foncé et un sol marron.
Inspiration pour une chambre d'enfant marine de taille moyenne avec un mur bleu, parquet foncé et un sol marron.
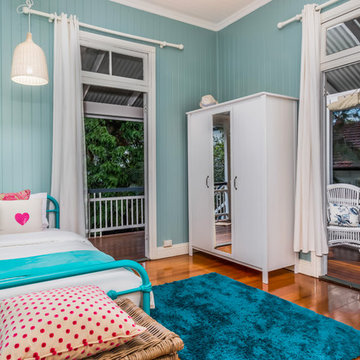
www.realestatepics.com.au
Idées déco pour une chambre d'enfant bord de mer de taille moyenne avec un mur bleu et un sol en bois brun.
Idées déco pour une chambre d'enfant bord de mer de taille moyenne avec un mur bleu et un sol en bois brun.
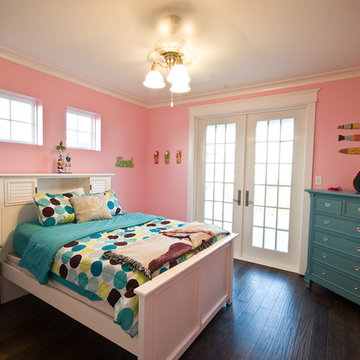
Exemple d'une chambre d'enfant bord de mer de taille moyenne avec un mur rose et parquet foncé.
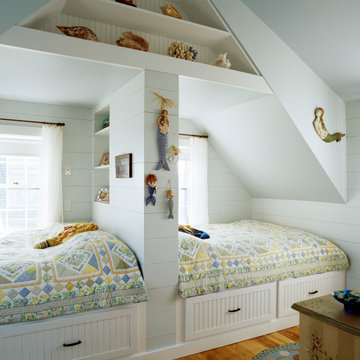
An additional bedroom wasn't allowed by local code so this cozy bedroom provides sleeping & nook space for two sisters. Each has their own lamp, shelves & storage as well as a personal window :)
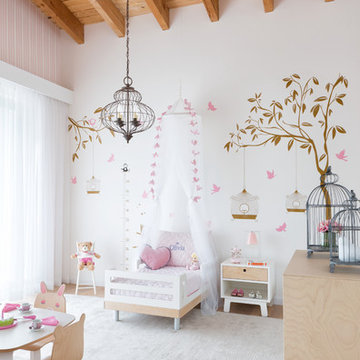
Project Feature in: Luxe Magazine & Luxury Living Brickell
From skiing in the Swiss Alps to water sports in Key Biscayne, a relocation for a Chilean couple with three small children was a sea change. “They’re probably the most opposite places in the world,” says the husband about moving
from Switzerland to Miami. The couple fell in love with a tropical modern house in Key Biscayne with architecture by Marta Zubillaga and Juan Jose Zubillaga of Zubillaga Design. The white-stucco home with horizontal planks of red cedar had them at hello due to the open interiors kept bright and airy with limestone and marble plus an abundance of windows. “The light,” the husband says, “is something we loved.”
While in Miami on an overseas trip, the wife met with designer Maite Granda, whose style she had seen and liked online. For their interview, the homeowner brought along a photo book she created that essentially offered a roadmap to their family with profiles, likes, sports, and hobbies to navigate through the design. They immediately clicked, and Granda’s passion for designing children’s rooms was a value-added perk that the mother of three appreciated. “She painted a picture for me of each of the kids,” recalls Granda. “She said, ‘My boy is very creative—always building; he loves Legos. My oldest girl is very artistic— always dressing up in costumes, and she likes to sing. And the little one—we’re still discovering her personality.’”
To read more visit:
https://maitegranda.com/wp-content/uploads/2017/01/LX_MIA11_HOM_Maite_12.compressed.pdf
Rolando Diaz
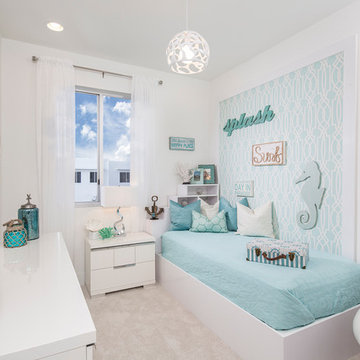
Craig Denis
Inspiration pour une chambre d'enfant marine de taille moyenne avec un mur blanc, moquette et un sol blanc.
Inspiration pour une chambre d'enfant marine de taille moyenne avec un mur blanc, moquette et un sol blanc.
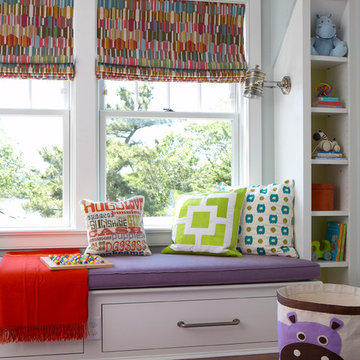
Michael Partenio
Idée de décoration pour une chambre d'enfant marine avec moquette et un mur gris.
Idée de décoration pour une chambre d'enfant marine avec moquette et un mur gris.
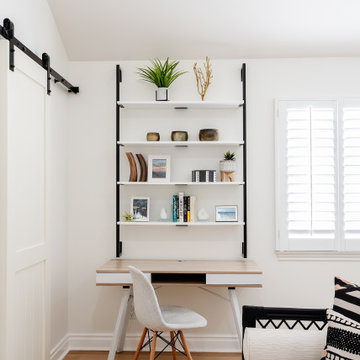
A happy east coast family gets their perfect second home on the west coast.
This family of 6 was a true joy to work with from start to finish. They were very excited to have a home reflecting the true west coast sensibility: ocean tones mixed with neutrals, modern art and playful elements, and of course durability and comfort for all the kids and guests. The pool area and kitchen got total overhauls (thanks to Jeff with Black Cat Construction) and we added a fun wine closet below the staircase. They trusted the vision of the design and made few requests for changes. And the end result was even better than they expected.
Design --- @edenlainteriors
Photography --- @Kimpritchardphotography
Pillows -- @jaipurliving
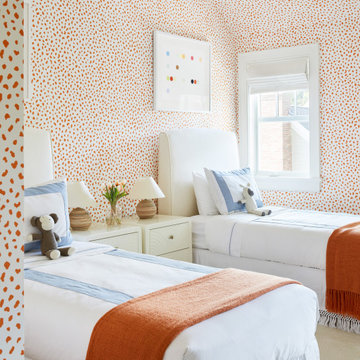
Interior Design, Custom Furniture Design & Art Curation by Chango & Co.
Aménagement d'une chambre d'enfant de 4 à 10 ans bord de mer de taille moyenne avec un mur orange, moquette, un sol beige, un plafond voûté, un plafond en papier peint et du papier peint.
Aménagement d'une chambre d'enfant de 4 à 10 ans bord de mer de taille moyenne avec un mur orange, moquette, un sol beige, un plafond voûté, un plafond en papier peint et du papier peint.
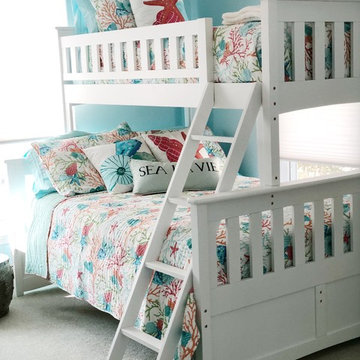
Coastal bunk beds
Idées déco pour une chambre d'enfant bord de mer avec un mur bleu, moquette, un sol beige et un lit superposé.
Idées déco pour une chambre d'enfant bord de mer avec un mur bleu, moquette, un sol beige et un lit superposé.
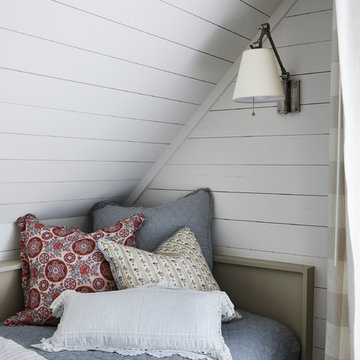
Réalisation d'une chambre d'enfant de 4 à 10 ans marine de taille moyenne avec un mur blanc, un sol en bois brun et un sol marron.
Idées déco de chambres de fille bord de mer
6
