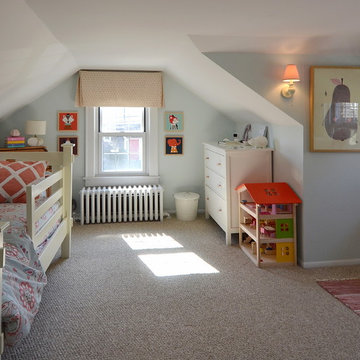Idées déco de chambres de fille contemporaines
Trier par :
Budget
Trier par:Populaires du jour
41 - 60 sur 5 640 photos
1 sur 3
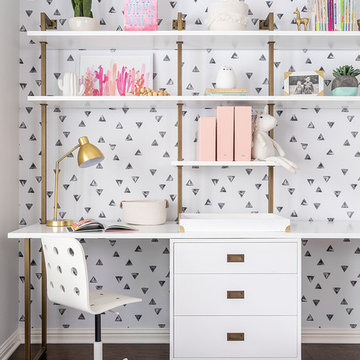
Merrick Ales Photography
Cette image montre une chambre de fille de 4 à 10 ans design avec un bureau, un mur multicolore et parquet foncé.
Cette image montre une chambre de fille de 4 à 10 ans design avec un bureau, un mur multicolore et parquet foncé.
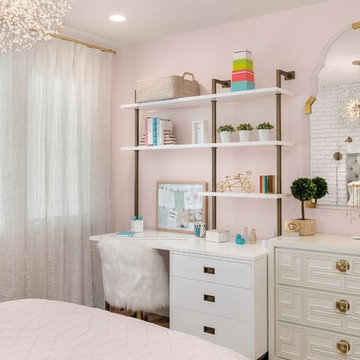
Aménagement d'une chambre d'enfant contemporaine avec un bureau et un mur rose.
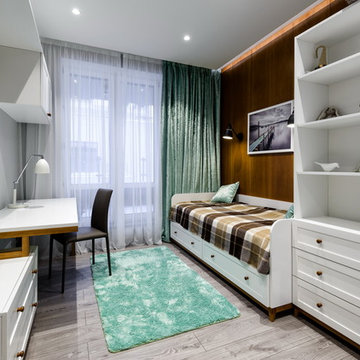
Николаев Николай
Aménagement d'une chambre d'enfant contemporaine avec parquet clair.
Aménagement d'une chambre d'enfant contemporaine avec parquet clair.
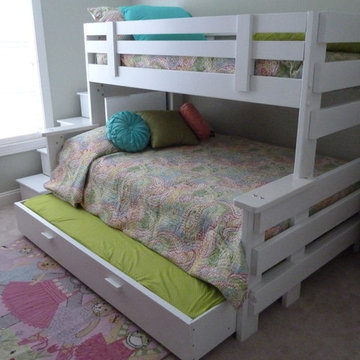
Cette photo montre une chambre d'enfant de 4 à 10 ans tendance de taille moyenne avec un mur gris et moquette.
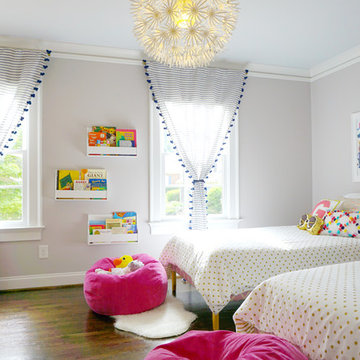
We transformed this plain Jane nursery into the a funky fresh and colorful toddler bedroom using DIY know-how, smarty shopping, kids art and current trends. We share our must-haves, steals & deals, and oh yeah see all the details of this super fresh and fun big girl bedroom on our on our blog, including this IKEA bed frame hack using Serena & Lily fabric.
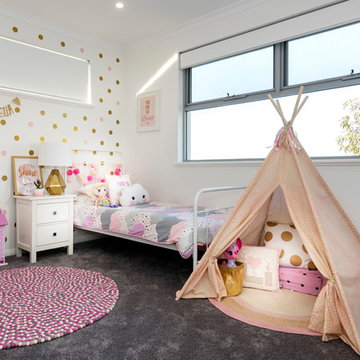
DMax Photography
Idées déco pour une chambre d'enfant de 4 à 10 ans contemporaine de taille moyenne avec un mur blanc et moquette.
Idées déco pour une chambre d'enfant de 4 à 10 ans contemporaine de taille moyenne avec un mur blanc et moquette.
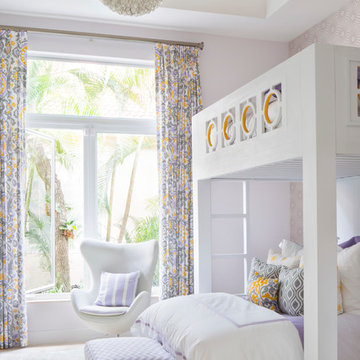
Idées déco pour une chambre d'enfant de 4 à 10 ans contemporaine de taille moyenne avec un mur violet, moquette et un lit superposé.
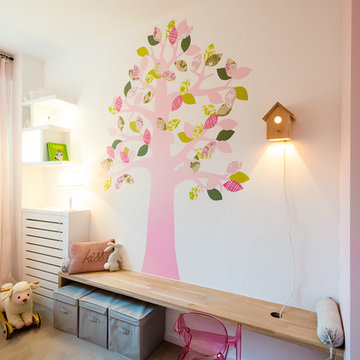
Cette image montre une grande chambre d'enfant de 4 à 10 ans design avec un mur multicolore et moquette.
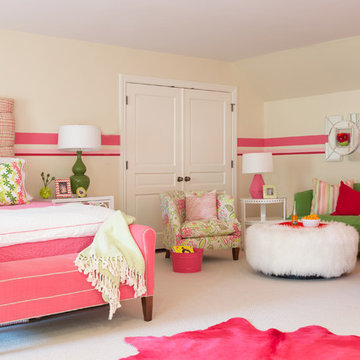
Idée de décoration pour une grande chambre d'enfant design avec un mur multicolore et moquette.
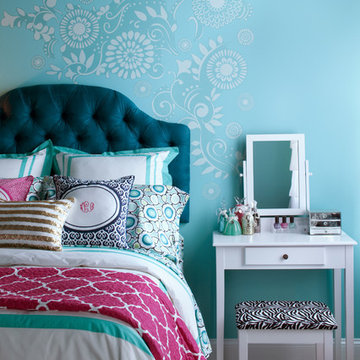
I was hired by the parents of a soon-to-be teenage girl turning 13 years-old. They wanted to remodel her bedroom from a young girls room to a teenage room. This project was a joy and a dream to work on! I got the opportunity to channel my inner child. I wanted to design a space that she would love to sleep in, entertain, hangout, do homework, and lounge in.
The first step was to interview her so that she would feel like she was a part of the process and the decision making. I asked her what was her favorite color, what was her favorite print, her favorite hobbies, if there was anything in her room she wanted to keep, and her style.
The second step was to go shopping with her and once that process started she was thrilled. One of the challenges for me was making sure I was able to give her everything she wanted. The other challenge was incorporating her favorite pattern-- zebra print. I decided to bring it into the room in small accent pieces where it was previously the dominant pattern throughout her room. The color palette went from light pink to her favorite color teal with pops of fuchsia. I wanted to make the ceiling a part of the design so I painted it a deep teal and added a beautiful teal glass and crystal chandelier to highlight it. Her room became a private oasis away from her parents where she could escape to. In the end we gave her everything she wanted.
Photography by Haigwood Studios
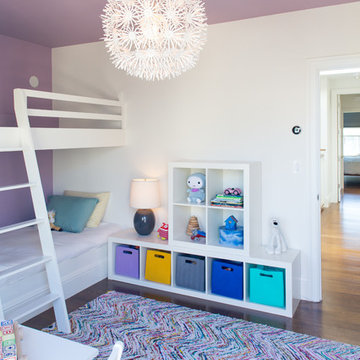
Photo by Nicholas V. Ruiz
Cette image montre une chambre d'enfant de 1 à 3 ans design avec un sol en bois brun et un mur multicolore.
Cette image montre une chambre d'enfant de 1 à 3 ans design avec un sol en bois brun et un mur multicolore.
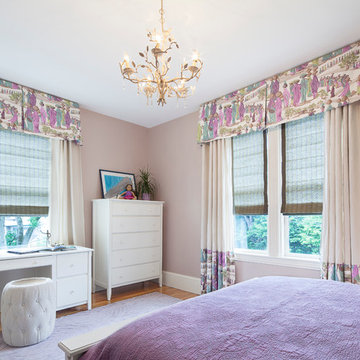
Interior Design:- Vani Sayeed Studios
Photo Credits:- Jared Kuzia Photography
Exemple d'une chambre d'enfant de 4 à 10 ans tendance avec un mur violet et un sol en bois brun.
Exemple d'une chambre d'enfant de 4 à 10 ans tendance avec un mur violet et un sol en bois brun.

Kids Bedrooms can be fun. This preteen bedroom design was create for a young girl in need o her own bedroom. Having shared bedrooms with hr younger sister it was time Abby had her own room! Interior Designer Rebecca Robeson took the box shaped room and added a much needed closet by using Ikea's PAX wardrobe system which flanked either side of the window. This provided the perfect spot to add a simple bench seat below the window creating a delightful window seat for young Abby to curl up and enjoy a great book or text a friend. Robeson's artful use of bright wall colors mixed with PB teen bedding makes for a fun exhilarating first impression when walking into Abby's room! For more details on Abby's bedroom, watch YouTubes most popular Interior Designer, Rebecca Robeson as she walks you through the actual room!
http://www.youtube.com/watch?v=a2ZQbjBJsEs
Photos by David Hartig

Aménagement d'une chambre d'enfant de 4 à 10 ans contemporaine de taille moyenne avec un mur rose, parquet clair, un sol beige et du papier peint.
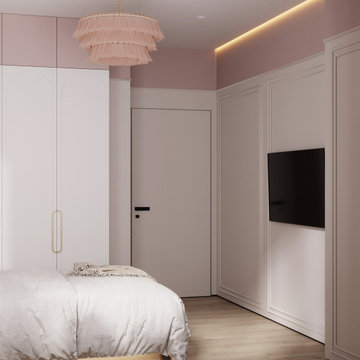
Exemple d'une chambre d'enfant tendance de taille moyenne avec un mur rose, un sol en bois brun et un sol beige.
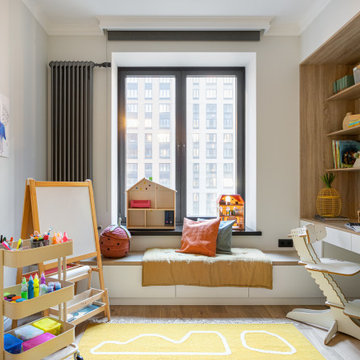
Inspiration pour une chambre d'enfant de 4 à 10 ans design de taille moyenne avec un mur blanc, un sol en bois brun et un sol beige.
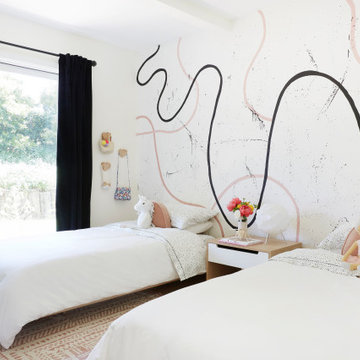
Idées déco pour une chambre d'enfant contemporaine de taille moyenne avec un mur multicolore, parquet clair, un sol beige et du papier peint.
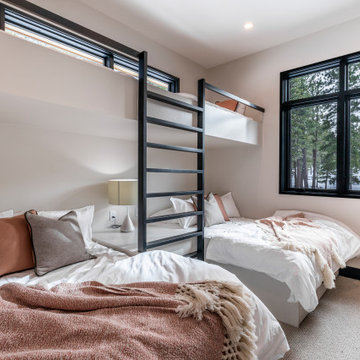
Idée de décoration pour une chambre d'enfant de 4 à 10 ans design avec un mur beige, moquette et un sol beige.
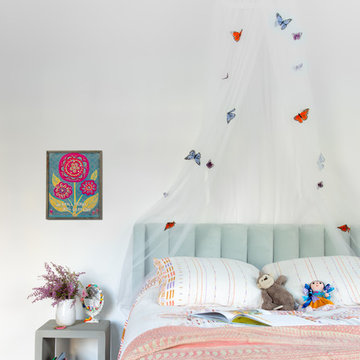
Intentional. Elevated. Artisanal.
With three children under the age of 5, our clients were starting to feel the confines of their Pacific Heights home when the expansive 1902 Italianate across the street went on the market. After learning the home had been recently remodeled, they jumped at the chance to purchase a move-in ready property. We worked with them to infuse the already refined, elegant living areas with subtle edginess and handcrafted details, and also helped them reimagine unused space to delight their little ones.
Elevated furnishings on the main floor complement the home’s existing high ceilings, modern brass bannisters and extensive walnut cabinetry. In the living room, sumptuous emerald upholstery on a velvet side chair balances the deep wood tones of the existing baby grand. Minimally and intentionally accessorized, the room feels formal but still retains a sharp edge—on the walls moody portraiture gets irreverent with a bold paint stroke, and on the the etagere, jagged crystals and metallic sculpture feel rugged and unapologetic. Throughout the main floor handcrafted, textured notes are everywhere—a nubby jute rug underlies inviting sofas in the family room and a half-moon mirror in the living room mixes geometric lines with flax-colored fringe.
On the home’s lower level, we repurposed an unused wine cellar into a well-stocked craft room, with a custom chalkboard, art-display area and thoughtful storage. In the adjoining space, we installed a custom climbing wall and filled the balance of the room with low sofas, plush area rugs, poufs and storage baskets, creating the perfect space for active play or a quiet reading session. The bold colors and playful attitudes apparent in these spaces are echoed upstairs in each of the children’s imaginative bedrooms.
Architect + Developer: McMahon Architects + Studio, Photographer: Suzanna Scott Photography
Idées déco de chambres de fille contemporaines
3
