Idées déco de chambres de fille
Trier par :
Budget
Trier par:Populaires du jour
101 - 120 sur 805 photos
1 sur 3
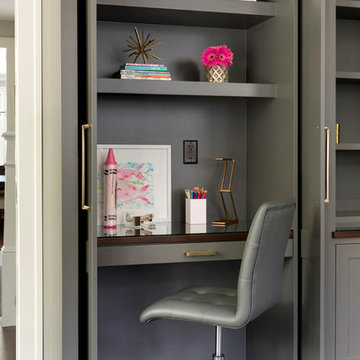
Inspiration pour une chambre de fille traditionnelle avec un mur gris, un sol marron, un bureau et parquet foncé.
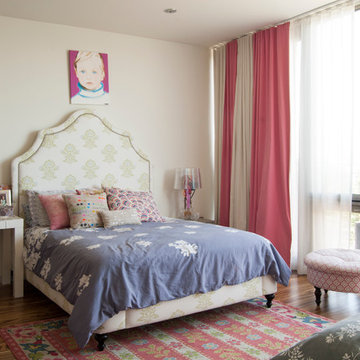
Out of seven children, twin daughters Bellamy and Tallulah hold their own as the only girls in the bunch. When recent renovations included installing the elevator, all rooms needed to be slightly reconfigured. "Our girls are getting older so we were happy to bring in something new and redecorate", says Cortney. Now into their teens, the girls have redone their bedroom to reflect their growing sense of style and independence.
Above Tallulah's bed hangs a childhood portrait of her by Linda Mason. The upholstered bed frames are a recent purchase that add a decidedly feminine air to the space, while a brightly painted chair and striped draperies maintain a youthful punch.
Even with two designer parents, the girls are free to weigh in on what goes into their room. "It is definitely a collaboration", Cortney explains. "[Our daughter] Bellamy really enjoys designing and has a natural talent for it. All of our kids bring their own artistic sense into their spaces, after all, we want their spaces to reflect them, too."
Bed frames: Pondicherry Bed in Celery Jaipur, Serena and Lily
Photo: Adrienne DeRosa Photography © 2014 Houzz
Design: Cortney and Robert Novogratz
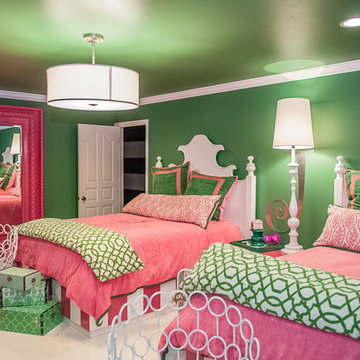
CMI Construction completed this large scale remodel of a mid-century home. Kitchen, bedrooms, baths, dining room and great room received updated fixtures, paint, flooring and lighting.
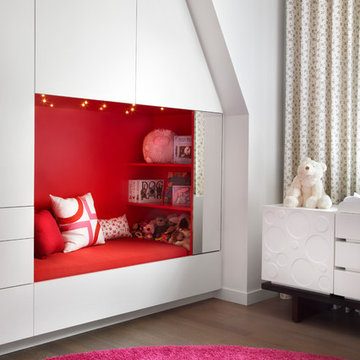
Lisa Petrole Photography
Idées déco pour une chambre d'enfant de 1 à 3 ans contemporaine de taille moyenne avec un mur blanc et parquet foncé.
Idées déco pour une chambre d'enfant de 1 à 3 ans contemporaine de taille moyenne avec un mur blanc et parquet foncé.
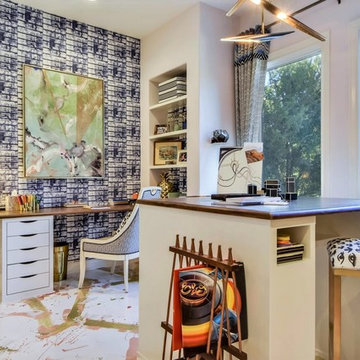
Twist Tours Photography
Cette image montre une grande chambre d'enfant design avec un bureau, un mur multicolore, parquet peint et un sol multicolore.
Cette image montre une grande chambre d'enfant design avec un bureau, un mur multicolore, parquet peint et un sol multicolore.
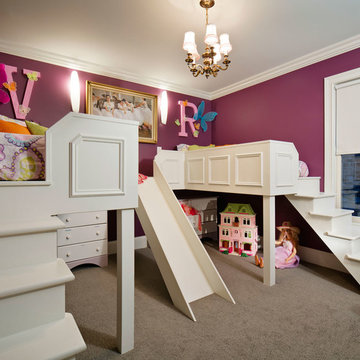
Cette image montre une chambre d'enfant de 4 à 10 ans traditionnelle de taille moyenne avec un mur violet et moquette.

Cette image montre une grande chambre d'enfant de 4 à 10 ans design avec un mur blanc, moquette et un sol blanc.
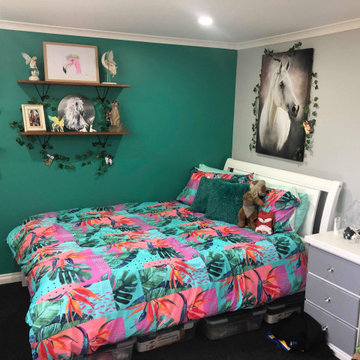
Teal, leafy green, botanical and floral girls/teenage girls bedroom renovation with grey pale walls and white woodwork with a horse theme.
Inspiration pour une chambre d'enfant design de taille moyenne avec un mur gris, moquette et un sol gris.
Inspiration pour une chambre d'enfant design de taille moyenne avec un mur gris, moquette et un sol gris.

Built-in bunk beds provide the perfect space for slumber parties with friends! The aqua blue paint is a fun way to introduce a pop of color while the bright white custom trim gives balance.
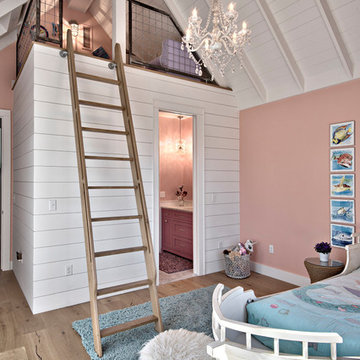
Architect: Tim Brown Architecture. Photographer: Casey Fry
Idées déco pour une grande chambre d'enfant de 4 à 10 ans classique avec un mur rose, parquet clair et un sol marron.
Idées déco pour une grande chambre d'enfant de 4 à 10 ans classique avec un mur rose, parquet clair et un sol marron.
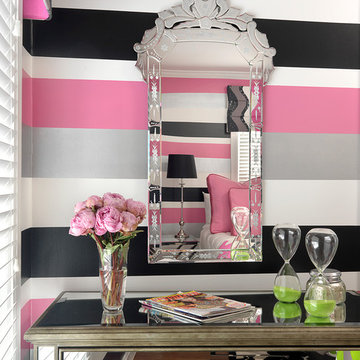
Alise O'Brien Photography
Inspiration pour une chambre d'enfant design de taille moyenne avec un mur multicolore et un sol en bois brun.
Inspiration pour une chambre d'enfant design de taille moyenne avec un mur multicolore et un sol en bois brun.
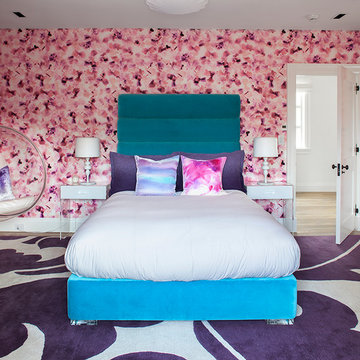
Interiors by Morris & Woodhouse Interiors LLC, Architecture by ARCHONSTRUCT LLC
© Robert Granoff
Cette image montre une grande chambre d'enfant design avec un mur rose et parquet clair.
Cette image montre une grande chambre d'enfant design avec un mur rose et parquet clair.
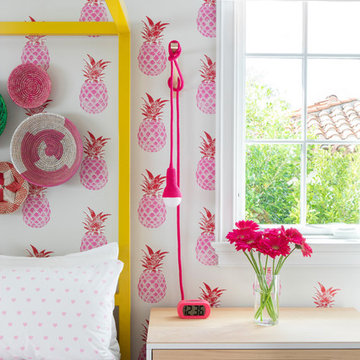
Architecture, Construction Management, Interior Design, Art Curation & Real Estate Advisement by Chango & Co.
Construction by MXA Development, Inc.
Photography by Sarah Elliott
See the home tour feature in Domino Magazine
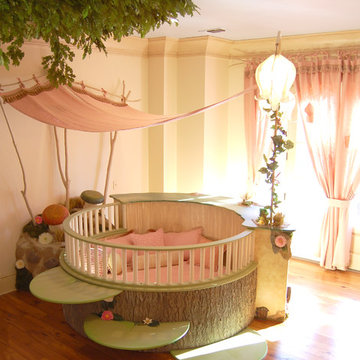
THEME Every element of this room
evokes images from the Enchanted
Forest. Tiny lights twinkle like fireflies;
curtains swing from real tree limbs and
sticker stones lay a pathway to the bed.
Ceramic mushrooms and birdhouses
are scattered throughout the room,
creating perfect hiding spots for fairies,
pixies and other magical friends. The
dominant color of both bedroom and
bathroom — a soft, feminine pink
— creates a soothing, yet wondrous
atmosphere. In the corner sits a large
tree with a child-size door at the base,
promising a child-size adventure on the
other side.
FOCUS Illuminated by two beautiful
flower-shaped lamps, the six-footdiameter
circular bed becomes the
centerpiece of the room. Imitation bark
on the bed’s exterior augments the
room’s theme and makes it easy for
a child to believe they have stepped
out of the suburbs and into the forest.
Three lily pads extending from tree
bark serve as both steps to the bed
and stools to sit on. Ready-made for
princess parties and sleepovers, the
bed easily accommodates two to three
small children or an adult. Twelvefoot
ceilings enhance the sense of
openness, while soft lighting and comfy
pillows make this a cozy reading and
resting spot.
STORAGE The shelves on the rear of
the bed and the two compartments in
the tree — one covered by a doubledoor,
the other by a miniature door —
supplement the storage capacity of the
room’s giant closet without interrupting
the theme.
GROWTH The bed meets standard
specifications for a baby crib, and
can accommodate both children and
adults. The railing is easily removed
when baby girl becomes a “big girl,”
and eventually,
a teenager.
SAFETY Rounded edges on all of the
room’s furnishings help prevent nasty
bumps, and lamps are positioned
well out-of-reach of small children.
The mattress is designed to fit snugly
to meet current crib safety standards,
while a 26-inch railing allows this bed
to act as a safe, comfortable and fun
play area.
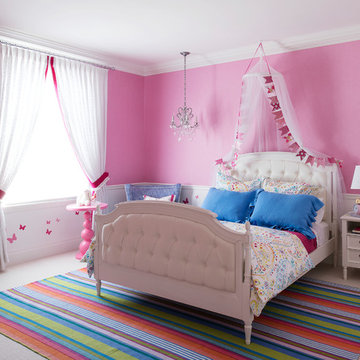
Luca Interior Design is an award-winning firm that designs & builds exclusive interiors for private luxury homes. Call us at +603 21829766 or Whatsapp +60 102352207 for any queries. email: info@lucainteriordesign.com
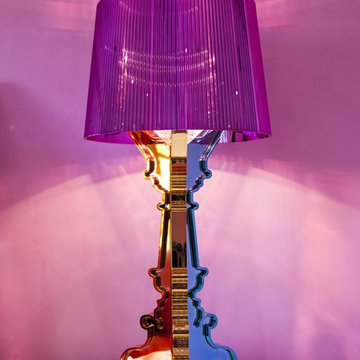
Designer: Sarah Zohar,
Photo Credit: Paul Stoppi,
A close-up shot a table lamp in a bedroom at a private residence in Miramar, Florida
Inspiration pour une chambre d'enfant de 4 à 10 ans traditionnelle de taille moyenne avec un mur rose et parquet clair.
Inspiration pour une chambre d'enfant de 4 à 10 ans traditionnelle de taille moyenne avec un mur rose et parquet clair.
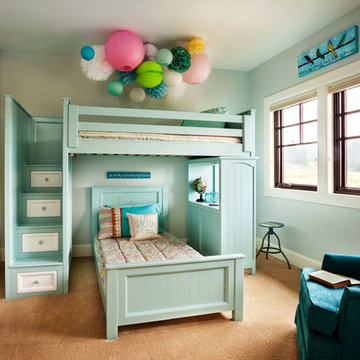
Blackstone Edge Studios
Idées déco pour une grande chambre d'enfant de 4 à 10 ans classique avec un mur bleu, moquette et un lit superposé.
Idées déco pour une grande chambre d'enfant de 4 à 10 ans classique avec un mur bleu, moquette et un lit superposé.
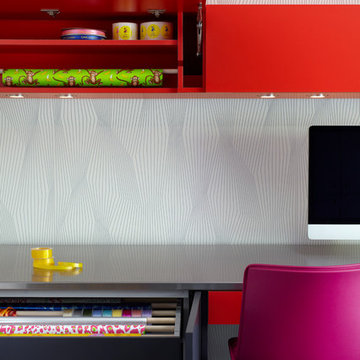
Lisa Petrole Photography
Réalisation d'une chambre d'enfant de 1 à 3 ans minimaliste de taille moyenne avec un mur blanc et parquet foncé.
Réalisation d'une chambre d'enfant de 1 à 3 ans minimaliste de taille moyenne avec un mur blanc et parquet foncé.
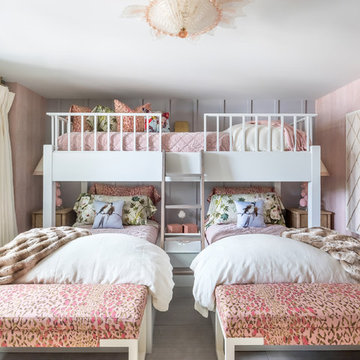
Elizabeth Pedinotti Haynes
Exemple d'une petite chambre d'enfant de 4 à 10 ans éclectique avec un mur rose, parquet clair, un sol blanc et un lit superposé.
Exemple d'une petite chambre d'enfant de 4 à 10 ans éclectique avec un mur rose, parquet clair, un sol blanc et un lit superposé.
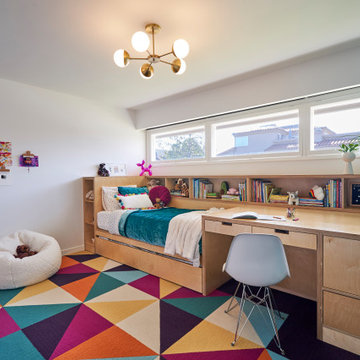
Timeless kid's rooms are possible with clever detailing that can easily be updated without starting from scratch every time. As the kiddos grow up and go through different phases - this custom, built-in bedroom design stays current just by updating the accessories, bedding, and even the carpet tile is easily updated when desired. Simple and bespoke, the Birch Europly built-in includes a twin bed and trundle, a secret library, open shelving, a desk, storage cabinet, and hidden crawl space under the desk.
Idées déco de chambres de fille
6