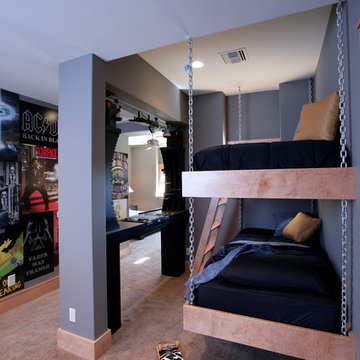Idées déco de chambres de garçon avec un lit superposé
Trier par :
Budget
Trier par:Populaires du jour
1 - 20 sur 210 photos
1 sur 3
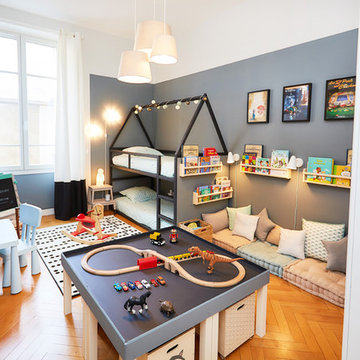
Idées déco pour une grande chambre d'enfant de 4 à 10 ans classique avec un sol en bois brun, un sol marron, un mur multicolore et un lit superposé.
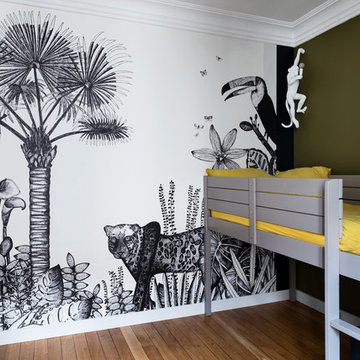
Juliette Jem
Aménagement d'une chambre d'enfant de 4 à 10 ans contemporaine de taille moyenne avec un mur multicolore, parquet clair et un lit superposé.
Aménagement d'une chambre d'enfant de 4 à 10 ans contemporaine de taille moyenne avec un mur multicolore, parquet clair et un lit superposé.
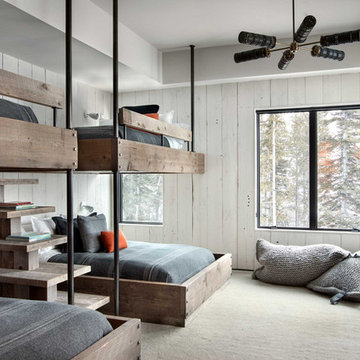
Idées déco pour une chambre d'enfant montagne avec un mur blanc, moquette, un sol beige et un lit superposé.
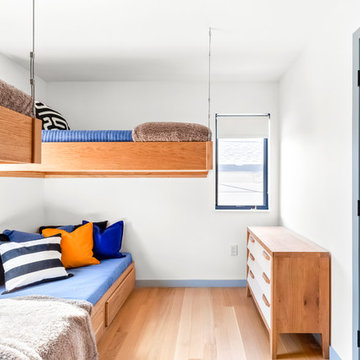
Exemple d'une chambre d'enfant tendance de taille moyenne avec un mur blanc, un sol en bois brun, un sol marron et un lit superposé.
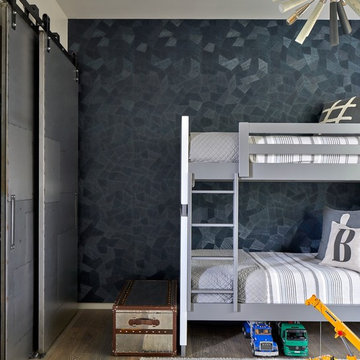
Aviation inspired barn doors serve as closet doors opposite the bunk beds and window wall. Textural vinyl wallcovering adds easy to clean interest to the space.
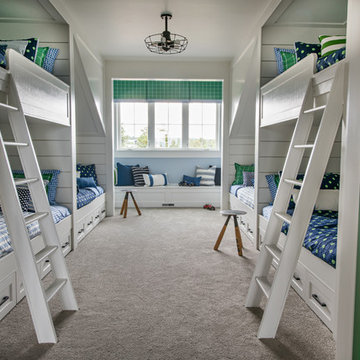
Aménagement d'une chambre d'enfant de 4 à 10 ans classique avec un mur bleu, moquette, un sol gris et un lit superposé.
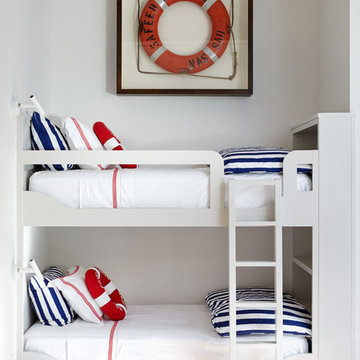
Keith Scott Morton
Réalisation d'une chambre d'enfant marine avec un mur blanc, parquet clair et un lit superposé.
Réalisation d'une chambre d'enfant marine avec un mur blanc, parquet clair et un lit superposé.
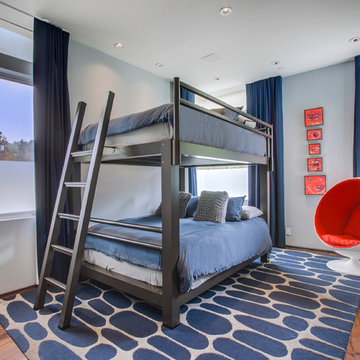
Luke Gibson Photography
Idée de décoration pour une chambre d'enfant design avec un mur gris, un sol en bois brun et un lit superposé.
Idée de décoration pour une chambre d'enfant design avec un mur gris, un sol en bois brun et un lit superposé.
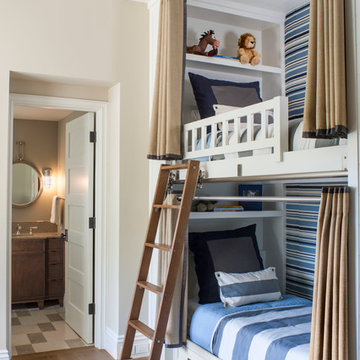
Idées déco pour une chambre d'enfant bord de mer avec un mur beige, parquet clair et un lit superposé.
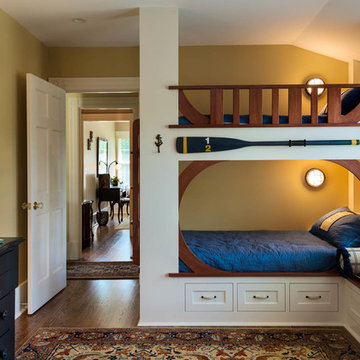
Rob Karosis
Inspiration pour une chambre d'enfant de 4 à 10 ans marine avec un mur jaune, parquet foncé et un lit superposé.
Inspiration pour une chambre d'enfant de 4 à 10 ans marine avec un mur jaune, parquet foncé et un lit superposé.
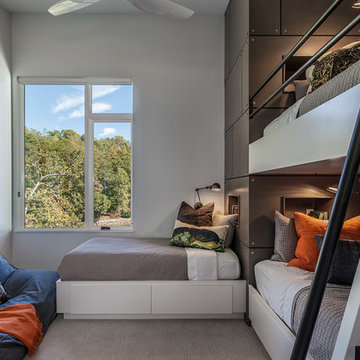
Rebecca Lehde, Inspiro 8
Réalisation d'une chambre d'enfant de 4 à 10 ans design avec un mur blanc, moquette, un sol gris et un lit superposé.
Réalisation d'une chambre d'enfant de 4 à 10 ans design avec un mur blanc, moquette, un sol gris et un lit superposé.

© Ethan Rohloff Photography
Inspiration pour une chambre d'enfant de 4 à 10 ans chalet de taille moyenne avec un mur beige, parquet foncé et un lit superposé.
Inspiration pour une chambre d'enfant de 4 à 10 ans chalet de taille moyenne avec un mur beige, parquet foncé et un lit superposé.
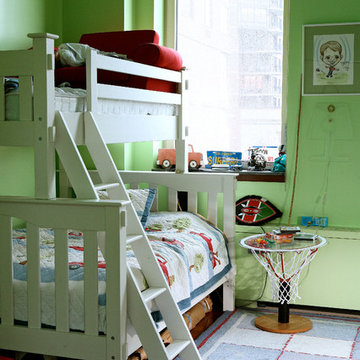
Residential
New York City, NY
Duplex Penthouse
Modern child's room with Colorful walls
Photography: Costa Picadas, Paris Kostopoulos
Réalisation d'une chambre d'enfant de 4 à 10 ans tradition avec un mur vert, un sol en bois brun et un lit superposé.
Réalisation d'une chambre d'enfant de 4 à 10 ans tradition avec un mur vert, un sol en bois brun et un lit superposé.

Photos copyright 2012 Scripps Network, LLC. Used with permission, all rights reserved.
Réalisation d'une chambre d'enfant de 4 à 10 ans tradition de taille moyenne avec un mur beige, moquette, un sol vert et un lit superposé.
Réalisation d'une chambre d'enfant de 4 à 10 ans tradition de taille moyenne avec un mur beige, moquette, un sol vert et un lit superposé.
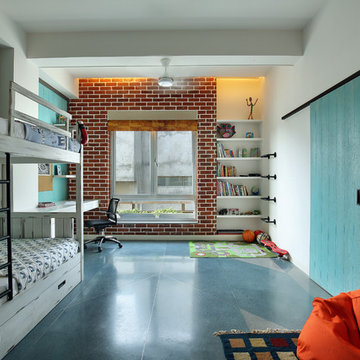
Réalisation d'une chambre d'enfant de 4 à 10 ans tradition avec un mur blanc, un sol bleu et un lit superposé.
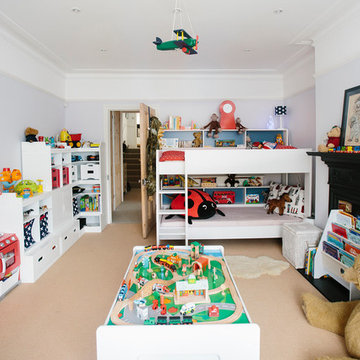
Inspiration pour une chambre d'enfant de 4 à 10 ans traditionnelle de taille moyenne avec moquette, un mur violet et un lit superposé.
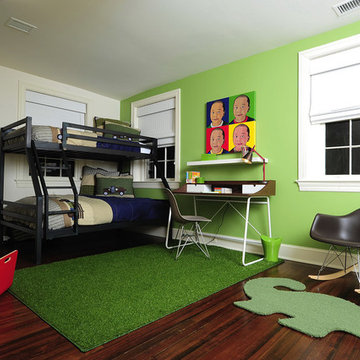
"Big" boy bedroom.
Aménagement d'une chambre d'enfant de 4 à 10 ans contemporaine de taille moyenne avec un mur multicolore, parquet foncé et un lit superposé.
Aménagement d'une chambre d'enfant de 4 à 10 ans contemporaine de taille moyenne avec un mur multicolore, parquet foncé et un lit superposé.
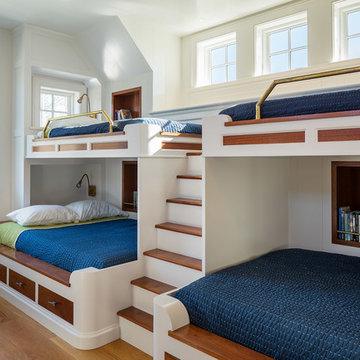
Inspiration pour une chambre d'enfant de 4 à 10 ans marine avec un mur blanc, un sol en bois brun et un lit superposé.
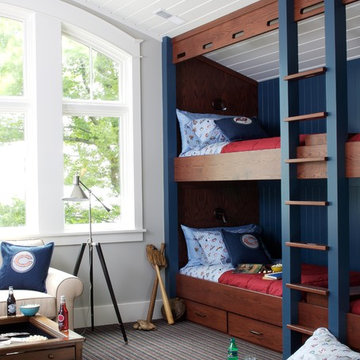
The classic 5,000-square-foot, five-bedroom Blaine boasts a timeless, traditional façade of stone and cedar shake. Inspired by both the relaxed Shingle Style that swept the East Coast at the turn of the century, and the all-American Four Square found around the country. The home features Old World architecture paired with every modern convenience, along with unparalleled craftsmanship and quality design.
The curb appeal starts at the street, where a caramel-colored shingle and stone façade invite you inside from the European-style courtyard. Other highlights include irregularly shaped windows, a charming dovecote and cupola, along with a variety of welcoming window boxes on the street side. The lakeside includes two porches designed to take full advantage of the views, a lower-level walk out, and stone arches that lend an aura of both elegance and permanence.
Step inside, and the interiors will not disappoint. The spacious foyer featuring a wood staircase leads into a large, open living room with a natural stone fireplace, rustic beams and nearby walkout deck. Also adjacent is a screened-in porch that leads down to the lower level, and the lakeshore. The nearby kitchen includes a large two-tiered multi-purpose island topped with butcher block, perfect for both entertaining and food preparation. This informal dining area allows for large gatherings of family and friends. Leave the family area, cross the foyer and enter your private retreat — a master bedroom suite attached to a luxurious master bath, private sitting room, and sun room. Who needs vacation when it’s such a pleasure staying home?
The second floor features two cozy bedrooms, a bunkroom with built-in sleeping area, and a convenient home office. In the lower level, a relaxed family room and billiards area are accompanied by a pub and wine cellar. Further on, two additional bedrooms await.
Idées déco de chambres de garçon avec un lit superposé
1
