Idées déco de chambres de garçon avec un plafond voûté
Trier par :
Budget
Trier par:Populaires du jour
1 - 20 sur 61 photos
1 sur 3

Exemple d'une chambre d'enfant nature avec un mur blanc, moquette, un sol gris et un plafond voûté.
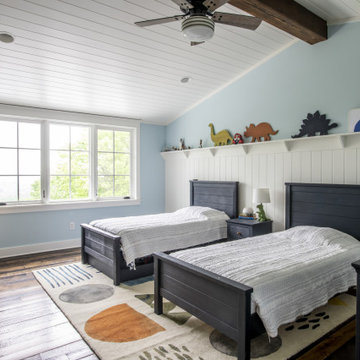
Idée de décoration pour une chambre d'enfant champêtre avec un mur bleu, un sol en bois brun et un plafond voûté.
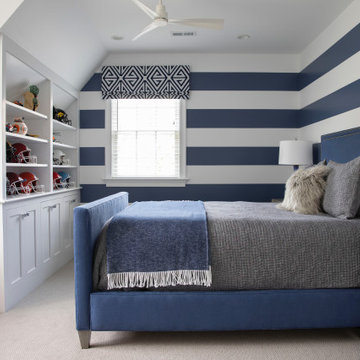
Inspiration pour une chambre d'enfant traditionnelle avec un mur multicolore, moquette, un sol beige et un plafond voûté.
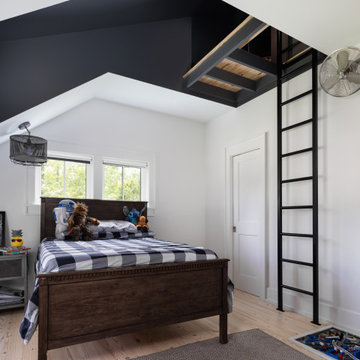
Boy's bedroom of modern luxury farmhouse in Pass Christian Mississippi photographed for Watters Architecture by Birmingham Alabama based architectural and interiors photographer Tommy Daspit.
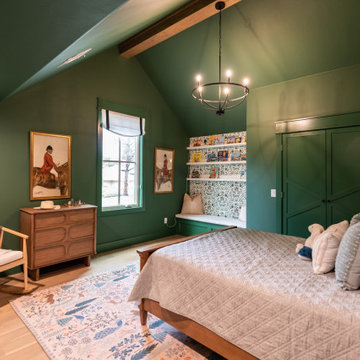
Boy's Room Reading nook with storage bench. Custom window treatment and bench.
Cette photo montre une grande chambre d'enfant de 1 à 3 ans chic avec un mur vert, parquet clair et un plafond voûté.
Cette photo montre une grande chambre d'enfant de 1 à 3 ans chic avec un mur vert, parquet clair et un plafond voûté.

Interior Design - Custom millwork & custom furniture design, interior design & art curation by Chango & Co.
Idée de décoration pour une grande chambre d'enfant tradition avec un mur bleu, moquette, un sol gris, un plafond en lambris de bois, un plafond voûté et du lambris.
Idée de décoration pour une grande chambre d'enfant tradition avec un mur bleu, moquette, un sol gris, un plafond en lambris de bois, un plafond voûté et du lambris.

This family of 5 was quickly out-growing their 1,220sf ranch home on a beautiful corner lot. Rather than adding a 2nd floor, the decision was made to extend the existing ranch plan into the back yard, adding a new 2-car garage below the new space - for a new total of 2,520sf. With a previous addition of a 1-car garage and a small kitchen removed, a large addition was added for Master Bedroom Suite, a 4th bedroom, hall bath, and a completely remodeled living, dining and new Kitchen, open to large new Family Room. The new lower level includes the new Garage and Mudroom. The existing fireplace and chimney remain - with beautifully exposed brick. The homeowners love contemporary design, and finished the home with a gorgeous mix of color, pattern and materials.
The project was completed in 2011. Unfortunately, 2 years later, they suffered a massive house fire. The house was then rebuilt again, using the same plans and finishes as the original build, adding only a secondary laundry closet on the main level.
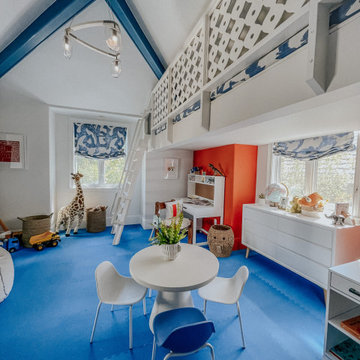
Inspiration pour une chambre d'enfant de 4 à 10 ans bohème avec un mur orange, un sol bleu et un plafond voûté.
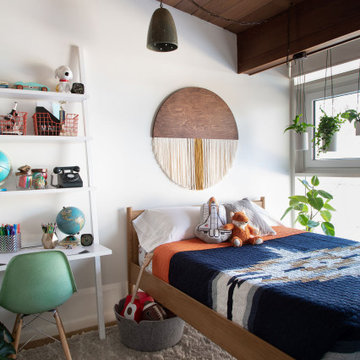
Exemple d'une chambre d'enfant rétro avec un mur blanc, un plafond voûté et un plafond en bois.
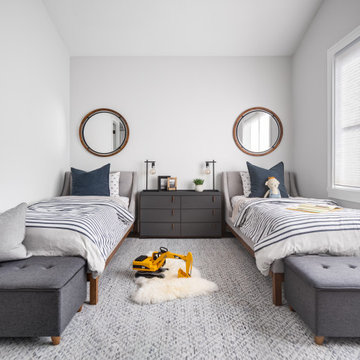
Idées déco pour une chambre d'enfant de 1 à 3 ans classique de taille moyenne avec un mur blanc, parquet clair, un sol marron et un plafond voûté.

Large playroom accessed from secrete door in child's bedroom
Exemple d'une grande chambre d'enfant de 4 à 10 ans chic avec moquette, un plafond voûté, un mur blanc et un sol bleu.
Exemple d'une grande chambre d'enfant de 4 à 10 ans chic avec moquette, un plafond voûté, un mur blanc et un sol bleu.
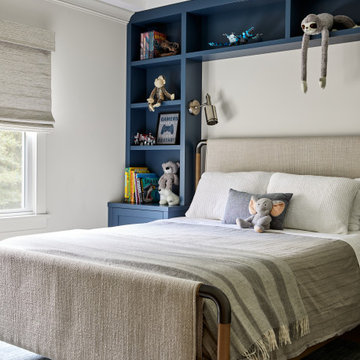
Cette photo montre une chambre de garçon de 4 à 10 ans nature avec un mur beige, moquette, un sol gris et un plafond voûté.
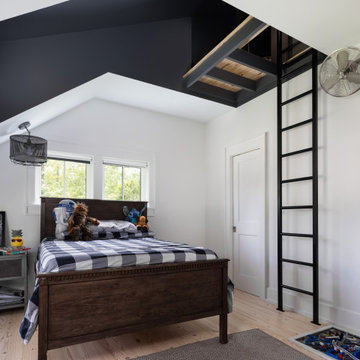
Idées déco pour une chambre d'enfant campagne avec un mur blanc, parquet clair, un sol beige et un plafond voûté.

Cette image montre une chambre d'enfant de 4 à 10 ans minimaliste avec un mur gris, un plafond voûté et du papier peint.
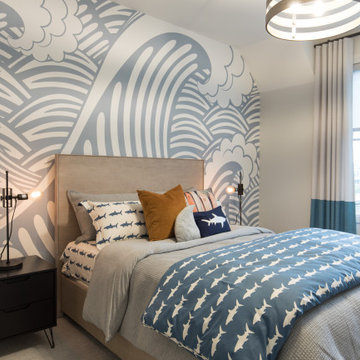
Idées déco pour une grande chambre d'enfant contemporaine avec un mur blanc, moquette, un sol gris, un plafond voûté et du papier peint.
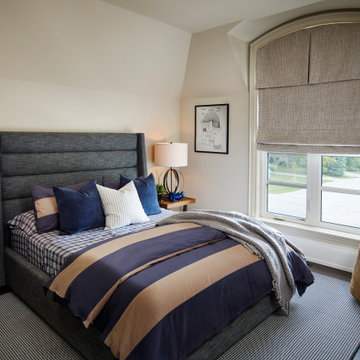
Idée de décoration pour une chambre d'enfant tradition de taille moyenne avec un mur beige, parquet foncé, un sol marron, un plafond voûté et du papier peint.
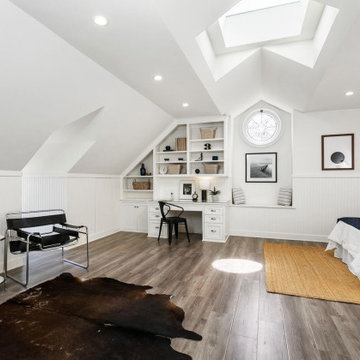
This teenager’s suite located in the converted attic features vaulted ceilings, an operable skylight and a built-in workspace. For structural reasons, we opted for high-end SPC floors over hardwood. Furniture by others.
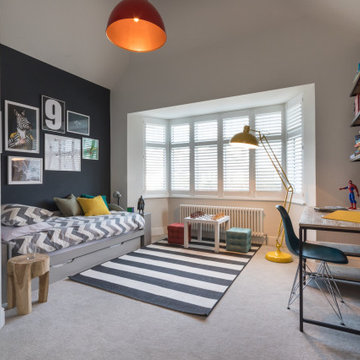
FAMILY HOME INTERIOR DESIGN IN RICHMOND
The second phase of a large interior design project we carried out in Richmond, West London, between 2018 and 2020. This Edwardian family home on Richmond Hill hadn’t been touched since the seventies, making our work extremely rewarding and gratifying! Our clients were over the moon with the result.
“Having worked with Tim before, we were so happy we felt the house deserved to be finished. The difference he has made is simply extraordinary” – Emma & Tony
COMFORTABLE LUXURY WITH A VIBRANT EDGE
The existing house was so incredibly tired and dated, it was just crying out for a new lease of life (an interior designer’s dream!). Our brief was to create a harmonious interior that felt luxurious yet homely.
Having worked with these clients before, we were delighted to be given interior design ‘carte blanche’ on this project. Each area was carefully visualised with Tim’s signature use of bold colour and eclectic variety. Custom fabrics, original artworks and bespoke furnishings were incorporated in all areas of the house, including the children’s rooms.
“Tim and his team applied their fantastic talent to design each room with much detail and personality, giving the ensemble great coherence.”
END-TO-END INTERIOR DESIGN SERVICE
This interior design project was a labour of love from start to finish and we think it shows. We worked closely with the architect and contractor to replicate exactly what we had visualised at the concept stage.
The project involved the full implementation of the designs we had presented. We liaised closely with all trades involved, to ensure the work was carried out in line with our designs. All furniture, soft furnishings and accessories were supplied by us. When building work at the house was complete, we conducted a full installation of the furnishings, artwork and finishing touches.
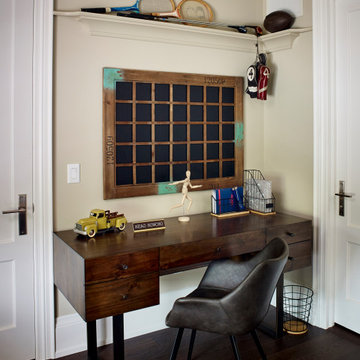
Idée de décoration pour une chambre d'enfant tradition de taille moyenne avec un mur beige, parquet foncé, un sol marron, un plafond voûté et du papier peint.
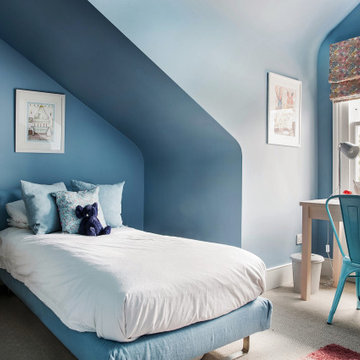
Cette image montre une chambre d'enfant design avec un mur bleu, moquette, un sol beige et un plafond voûté.
Idées déco de chambres de garçon avec un plafond voûté
1