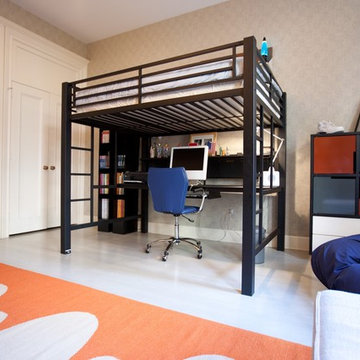Idées déco de chambres de garçon
Trier par :
Budget
Trier par:Populaires du jour
81 - 100 sur 265 photos
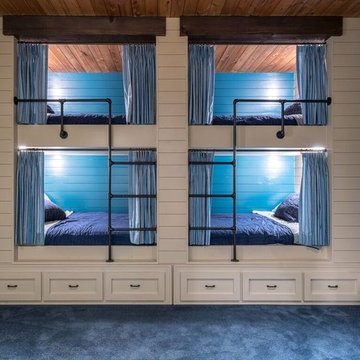
Custom lake home designed by Abbi Williams built by Will Hines Keeoco Dev. the Reserve Lake Keowee
Exemple d'une chambre d'enfant montagne avec un mur bleu et moquette.
Exemple d'une chambre d'enfant montagne avec un mur bleu et moquette.
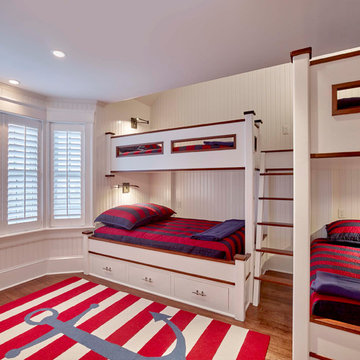
Idée de décoration pour une chambre d'enfant de 4 à 10 ans marine de taille moyenne avec un mur blanc, un sol en bois brun et un sol marron.
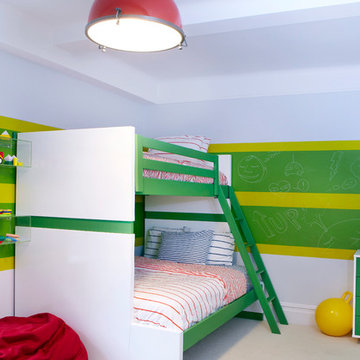
Boys room main view.
Exemple d'une grande chambre d'enfant de 4 à 10 ans éclectique avec moquette, un mur multicolore et un lit superposé.
Exemple d'une grande chambre d'enfant de 4 à 10 ans éclectique avec moquette, un mur multicolore et un lit superposé.
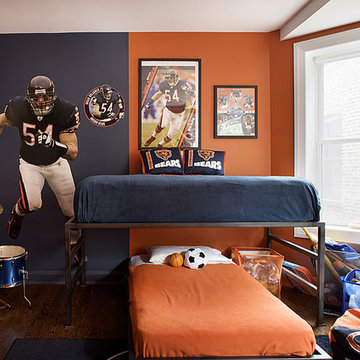
Designer: Ruthie Alan
Idées déco pour une chambre de garçon contemporaine avec un mur multicolore.
Idées déco pour une chambre de garçon contemporaine avec un mur multicolore.
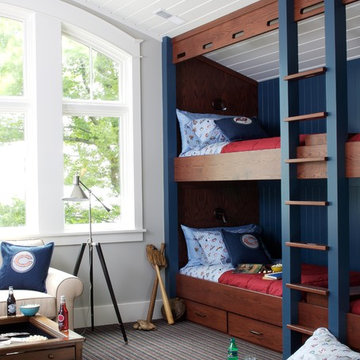
The classic 5,000-square-foot, five-bedroom Blaine boasts a timeless, traditional façade of stone and cedar shake. Inspired by both the relaxed Shingle Style that swept the East Coast at the turn of the century, and the all-American Four Square found around the country. The home features Old World architecture paired with every modern convenience, along with unparalleled craftsmanship and quality design.
The curb appeal starts at the street, where a caramel-colored shingle and stone façade invite you inside from the European-style courtyard. Other highlights include irregularly shaped windows, a charming dovecote and cupola, along with a variety of welcoming window boxes on the street side. The lakeside includes two porches designed to take full advantage of the views, a lower-level walk out, and stone arches that lend an aura of both elegance and permanence.
Step inside, and the interiors will not disappoint. The spacious foyer featuring a wood staircase leads into a large, open living room with a natural stone fireplace, rustic beams and nearby walkout deck. Also adjacent is a screened-in porch that leads down to the lower level, and the lakeshore. The nearby kitchen includes a large two-tiered multi-purpose island topped with butcher block, perfect for both entertaining and food preparation. This informal dining area allows for large gatherings of family and friends. Leave the family area, cross the foyer and enter your private retreat — a master bedroom suite attached to a luxurious master bath, private sitting room, and sun room. Who needs vacation when it’s such a pleasure staying home?
The second floor features two cozy bedrooms, a bunkroom with built-in sleeping area, and a convenient home office. In the lower level, a relaxed family room and billiards area are accompanied by a pub and wine cellar. Further on, two additional bedrooms await.
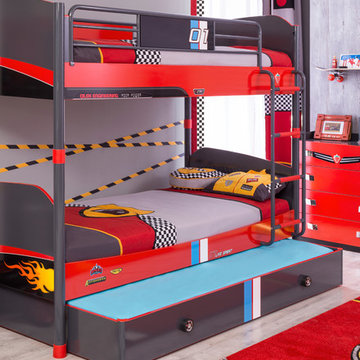
Lofty dreams await your little racer with this impressive bunk bed system featuring a convenient pullout bed punctuated w/cool wheel motif drawer pulls.
Added details include sweeping tailpipe exhaust flame decals & stunning racer stripes !!!
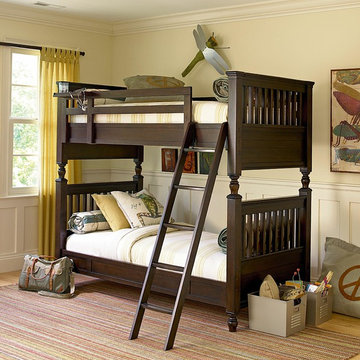
Inspiration pour une chambre d'enfant de 4 à 10 ans traditionnelle avec parquet clair et un mur beige.
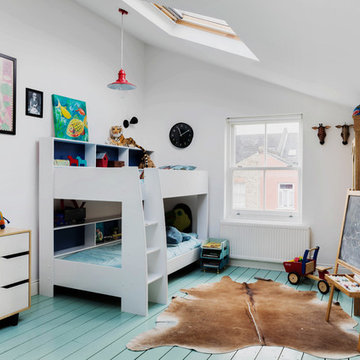
Elizabeth's boys room is the type of space kids dream of! The wooden floor has been painted with Little Greene floor paint in a mint colour to form the colour palette. The boys artwork has been treasured and bought to life in Ikea frames showing off their creativity. The table and chairs from school furniture direct make a great area for the boys to read, colour in and do their homework. The accessories have accumulated from trips around the world with elephants from South Africa and a beautiful animal hide on the floor warming up the space. The fantastic bunk bed is from Parisot Tam Tam which is not only space effective but a really fun addition for the boys.
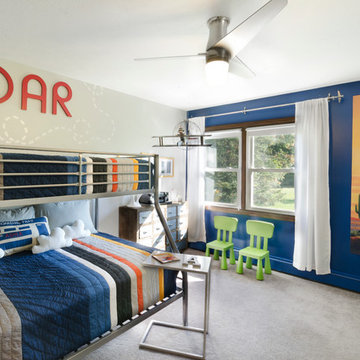
Asher's Aviation Room, this room is ready for take off! This custom room was designed for a toddler boy with plenty of years to grow. The large airplane poster was the start of the inspiration for this fun, primary color, clean line space. Photography by David Berlekamp
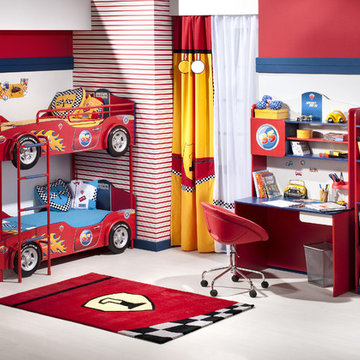
This speedy red sports car bunk bed will have your child racing to bed. Features LED headlights, realistic racing decals, cool looking tires and a curved body. A desk, shelving unit and race car rug add to the car fun.
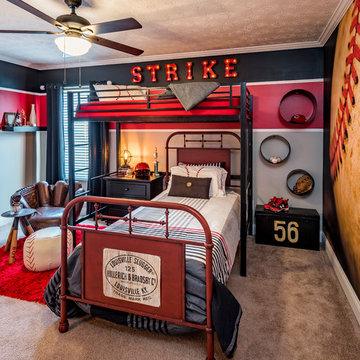
George Paxton
Inspiration pour une chambre d'enfant de 4 à 10 ans design avec un mur multicolore, moquette, un sol beige et un lit superposé.
Inspiration pour une chambre d'enfant de 4 à 10 ans design avec un mur multicolore, moquette, un sol beige et un lit superposé.
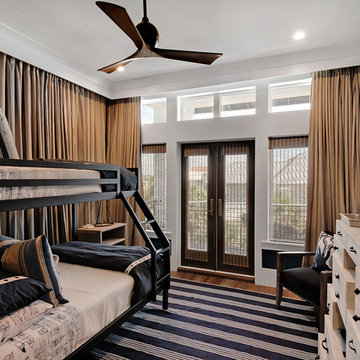
Inspiration pour une chambre d'enfant marine avec un mur bleu et un sol en bois brun.
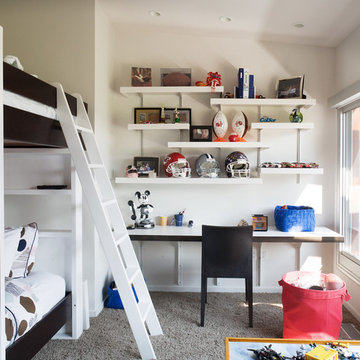
This is take two on ‘The Bent House’, which was canceled
after a design board did not approve the modern style in a
conservative neighbrohood. So we decided to take it one
step further and now it is the ‘bent and sliced house’.
The bend is from the original design (a.k.a.The Bent House),
and is a gesture to the curved slope of the site. This curve,
coincidentally, is almost the same of the previous design’s
site, and thus could be re-utilized.
Similiar to Japanese Oragami, this house unfolds like a piece
of slice paper from the sloped site. The negative space
between the slices creates wonderful clerestories for natural
light and ventilation. Photo Credit: Mike Sinclair
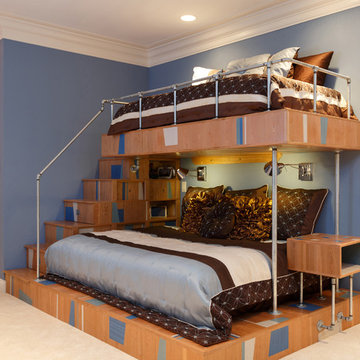
Darin Wood - Film That House
Inspiration pour une chambre d'enfant design avec un mur bleu et moquette.
Inspiration pour une chambre d'enfant design avec un mur bleu et moquette.
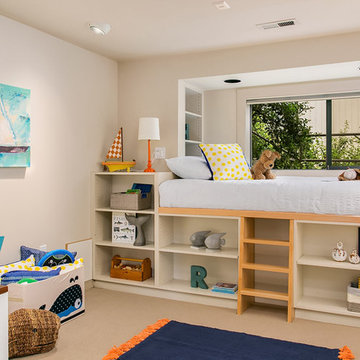
MVB.
Idées déco pour une chambre d'enfant de 4 à 10 ans classique de taille moyenne avec un mur beige et moquette.
Idées déco pour une chambre d'enfant de 4 à 10 ans classique de taille moyenne avec un mur beige et moquette.
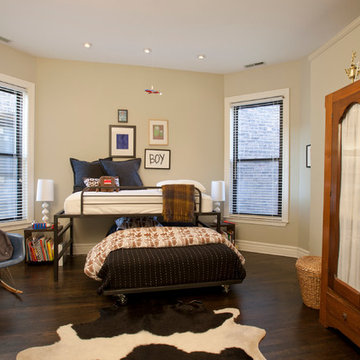
Idée de décoration pour une chambre d'enfant de 4 à 10 ans tradition avec un mur beige, parquet foncé et un sol marron.
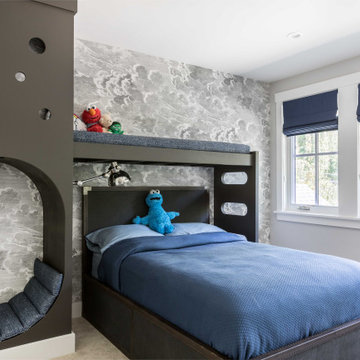
Aménagement d'une chambre d'enfant de 4 à 10 ans classique de taille moyenne avec un mur gris, moquette et un sol beige.
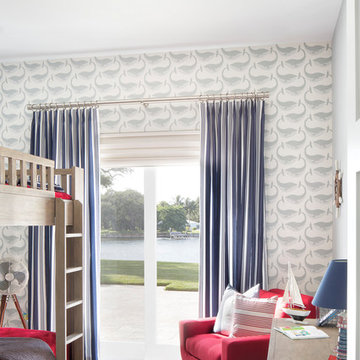
Cette photo montre une chambre d'enfant de 4 à 10 ans bord de mer avec un mur multicolore et un lit superposé.
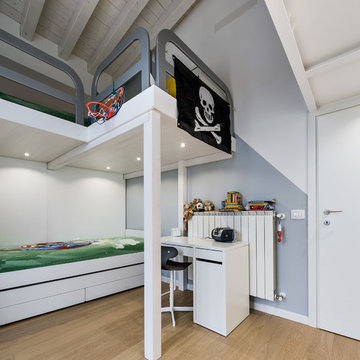
La cameretta è stata studiata per due bambini di 6 e di 8 anni. Si è voluto creare uno spazio indipendente per entrambi: uno sotto e uno sopra al soppalco.
La scala è dotata di cassetti su ogni gradino, mentre nella zona d'ingresso ribassata è stato creato un armadio contenitore a due profondità; 60 cm e 40 cm nella parte dell'ingresso.
Foto di Simone Marulli
Idées déco de chambres de garçon
5
