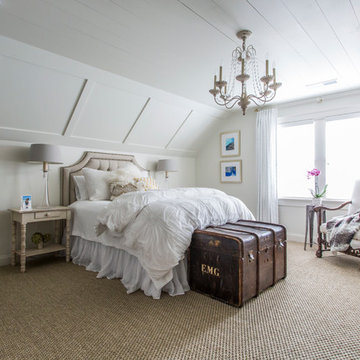Idées déco de chambres de taille moyenne avec différents designs de plafond
Trier par :
Budget
Trier par:Populaires du jour
101 - 120 sur 6 684 photos
1 sur 3
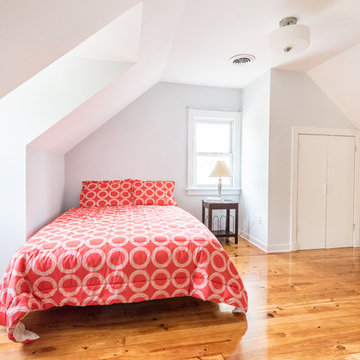
Purchased by Piperbear in 2012 from the original owners, this 1950s Cape Cod needed a complete stylistic makeover. The wall between the kitchen and dining room was mostly removed, and the kitchen was redone with a new layout, granite countertops and new appliances; the downstairs bathroom was updated with new fixtures and period appropriate black and white hexagon tile. Upstairs, 220 feet of square footage was added by raising the roof and pushing into the dormers, creating a new full bathroom and laundry area.
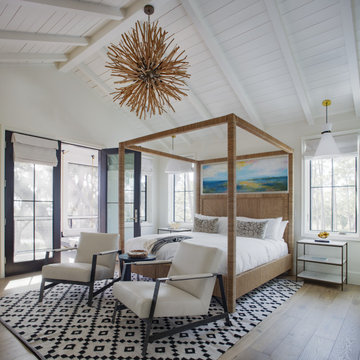
Bedroom open to screen porch, vaulted wood ceiling, painted wood beams, wide plank wood floor, black windows, and hanging bedside lights.
Inspiration pour une chambre parentale traditionnelle de taille moyenne avec un mur blanc, parquet clair et poutres apparentes.
Inspiration pour une chambre parentale traditionnelle de taille moyenne avec un mur blanc, parquet clair et poutres apparentes.
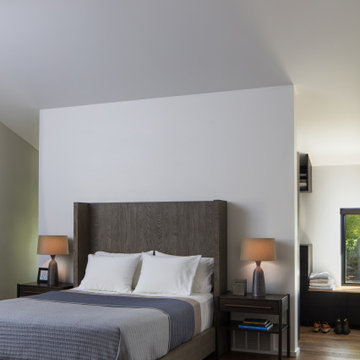
The vaulted ceiling of the primary bedroom is broken by a simple wall that anchors the headboard. Matched but willfully separate closets are tucked behind.
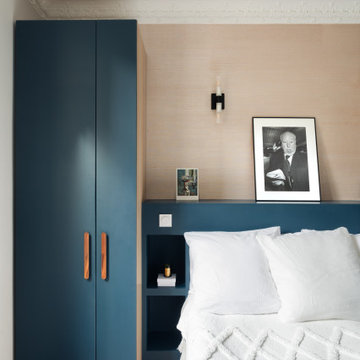
La chambre côté fenêtre.
Réalisation d'une chambre parentale haussmannienne minimaliste de taille moyenne avec un mur bleu, un sol en bois brun, une cheminée d'angle, un manteau de cheminée en brique, un plafond en bois et du papier peint.
Réalisation d'une chambre parentale haussmannienne minimaliste de taille moyenne avec un mur bleu, un sol en bois brun, une cheminée d'angle, un manteau de cheminée en brique, un plafond en bois et du papier peint.
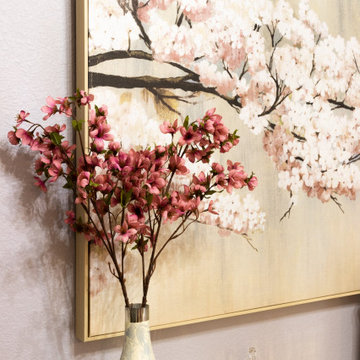
Asian-inspired momcave retreat. Contemporary culture and old-world values meet in a dazzling display of color. Incorporating family heirlooms for a specialized design aesthetic. A space rich in color and culture leaves you in awe at every turn.

Post and beam bedroom in loft with vaulted ceiling
Exemple d'une chambre montagne de taille moyenne avec un mur gris, aucune cheminée, un sol beige et poutres apparentes.
Exemple d'une chambre montagne de taille moyenne avec un mur gris, aucune cheminée, un sol beige et poutres apparentes.
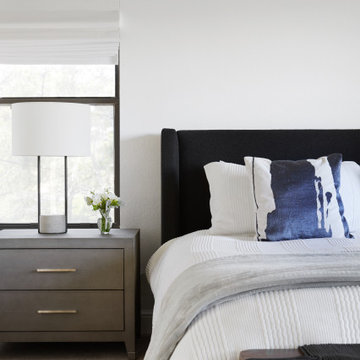
Cette photo montre une chambre tendance de taille moyenne avec un mur blanc, aucune cheminée, un sol beige et un plafond voûté.
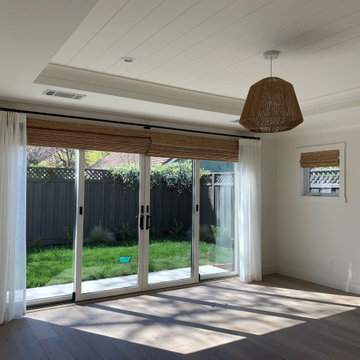
2021 - 3,100 square foot Coastal Farmhouse Style Residence completed with French oak hardwood floors throughout, light and bright with black and natural accents.
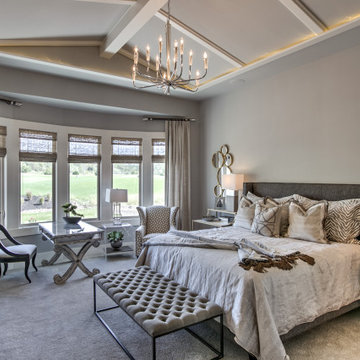
View of the outside from the Master bedroom
Idées déco pour une chambre classique de taille moyenne avec un mur gris, un sol gris et un plafond voûté.
Idées déco pour une chambre classique de taille moyenne avec un mur gris, un sol gris et un plafond voûté.
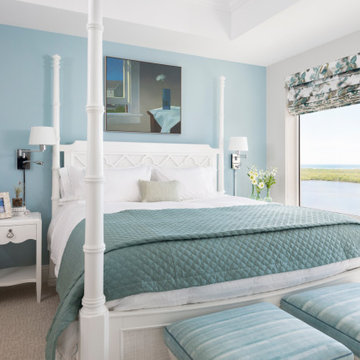
Caution! This guest bedroom may cause your guests to never leave! Between the amazing views out of the the huge windows and the luxurious four-poster bed with delicious linens and plenty of room to spread out, your guests may find no reason to leave! Call it beach- or coastal-cozy chic. Call it a spa-like retreat getaway room. No matter what you call it, it's the best room for a guest to feel at home.
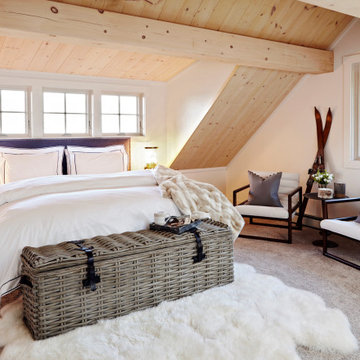
For this bedroom design, forms and finishes were kept simple so as not to clash with the imposing slanted ceiling made in a natural wood finish. The modern rustic aesthetic was kept though the selection of furniture pieces that have natural finishes in them such as the nightstand with weaved door faces and a basket that also serves as a bench made of wicker. Dark wood tones in the lounge chairs and side tables create contrast to the light finishes of the ceiling and carpeted flooring.
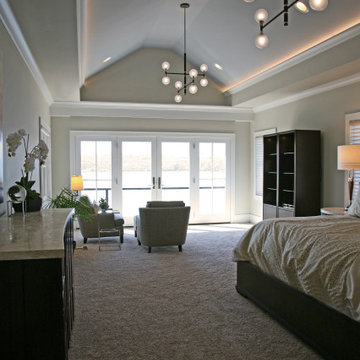
The ceiling in the master suite is painted a pale gray blue to feel like a sky and mimic the lake. It is a very relaxing place to end a day.
Inspiration pour une chambre design de taille moyenne avec un mur beige, un sol beige et un plafond voûté.
Inspiration pour une chambre design de taille moyenne avec un mur beige, un sol beige et un plafond voûté.
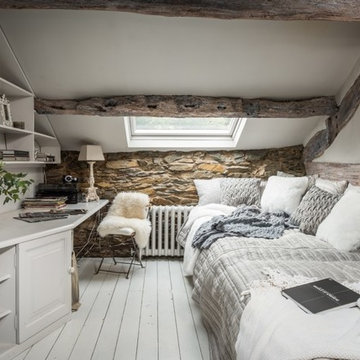
Idée de décoration pour une chambre d'amis champêtre de taille moyenne avec un mur beige, parquet peint et un sol blanc.
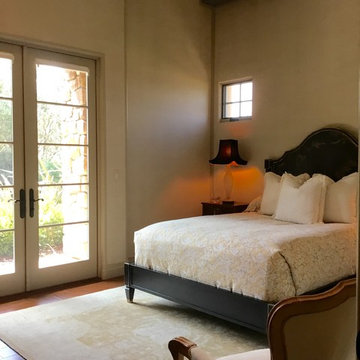
This luxurious guest bedroom was created with comfort and refined style in mind. Custom fabrics, Baker hand painted bed dressed with luxe linens, original oil paintings on the walls, Murano glass lamps from Italy, custom designed window treatments and refined Turkish rugs make this space truly luxurious.
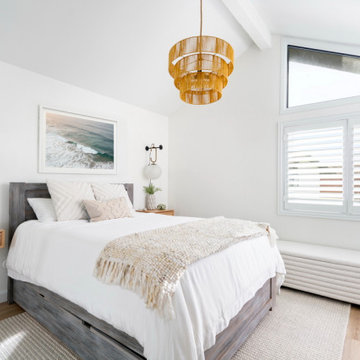
Cette photo montre une chambre parentale bord de mer de taille moyenne avec un mur blanc, sol en stratifié et un plafond voûté.
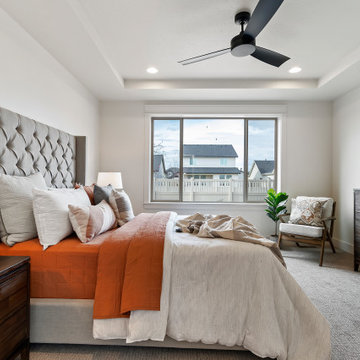
MOVE IN READY with Staging Scheduled for Feb 16th! The Hayward is an exciting new and affordable single-level design, full of quality amenities that uphold Berkeley's mantra of MORE THOUGHT PER SQ.FT! The floor plan features 2 additional bedrooms separated from the Primary suite, a Great Room showcasing gorgeous high ceilings, in an open-living design AND 2 1/2 Car garage (33' deep). Warm and welcoming interiors, rich, wood-toned cabinets and glossy & textural tiles lend to a comforting surround. Bosch Appliances, Artisan Light Fixtures and abundant windows create spaces that are light and inviting for every lifestyle! Community common area/walkway adjacent to backyard creates additional privacy! Photos and iGuide are similar. Actual finishes may vary. As of 1/20/24 the home is in the flooring/tile stage of construction.
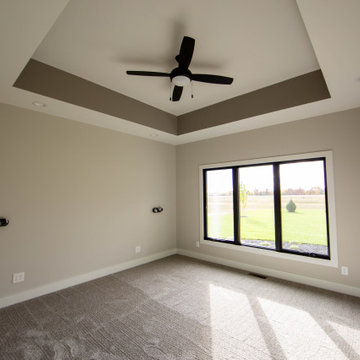
A tray ceiling with accent color and bedside lighting offers custom touches to the master bedroom.
Exemple d'une chambre moderne de taille moyenne avec un mur beige, un sol beige et un plafond décaissé.
Exemple d'une chambre moderne de taille moyenne avec un mur beige, un sol beige et un plafond décaissé.
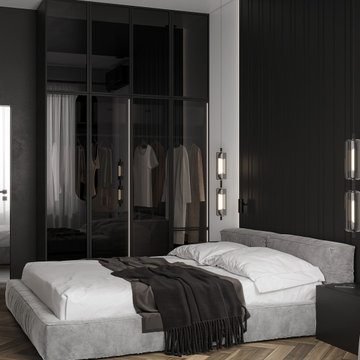
Aménagement d'une chambre parentale contemporaine de taille moyenne avec sol en stratifié, aucune cheminée, un sol marron, un plafond décaissé, du papier peint et un mur blanc.
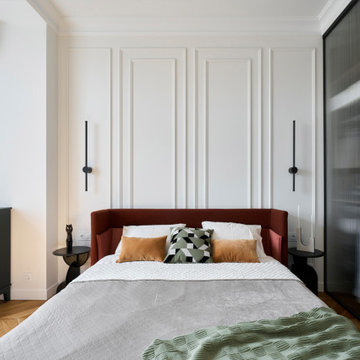
Cette photo montre une chambre parentale blanche et bois chic de taille moyenne avec un mur blanc, un sol en bois brun, un sol beige et un plafond décaissé.
Idées déco de chambres de taille moyenne avec différents designs de plafond
6
