Idées déco de chambres de taille moyenne avec différents habillages de murs
Trier par :
Budget
Trier par:Populaires du jour
41 - 60 sur 9 044 photos
1 sur 3
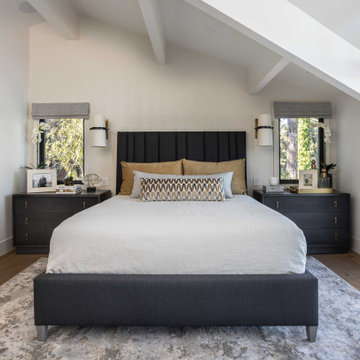
Exemple d'une chambre parentale tendance de taille moyenne avec un mur blanc, un sol en bois brun, une cheminée standard, un manteau de cheminée en carrelage, un sol marron, poutres apparentes et du papier peint.
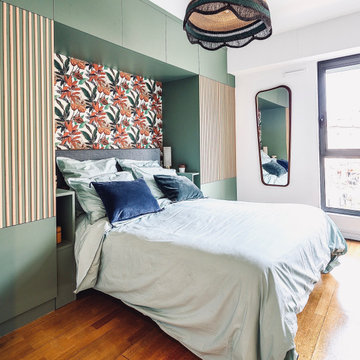
Réalisation d'une chambre parentale avec la réalisation d'un fressing sur mesure et d'un meuble TV sur mesure.
Inspiration pour une chambre parentale style shabby chic de taille moyenne avec un mur vert, sol en stratifié, un sol marron, un plafond en bois et du papier peint.
Inspiration pour une chambre parentale style shabby chic de taille moyenne avec un mur vert, sol en stratifié, un sol marron, un plafond en bois et du papier peint.
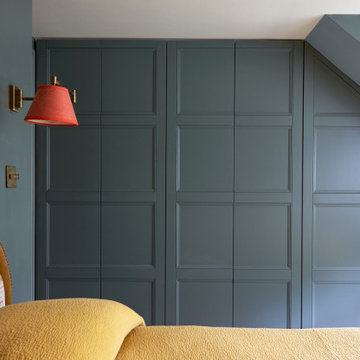
The master bedroom with deep green walls, a mid-toned engineered oak floor and bespoke wardrobes with a panelled wall design.
Aménagement d'une chambre parentale classique de taille moyenne avec un mur vert, un sol en bois brun, un sol beige et du lambris.
Aménagement d'une chambre parentale classique de taille moyenne avec un mur vert, un sol en bois brun, un sol beige et du lambris.
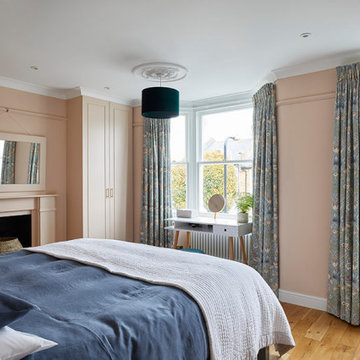
Réalisation d'une chambre parentale tradition de taille moyenne avec un mur rose, un sol en bois brun, une cheminée standard, un manteau de cheminée en plâtre, un sol marron et du lambris de bois.
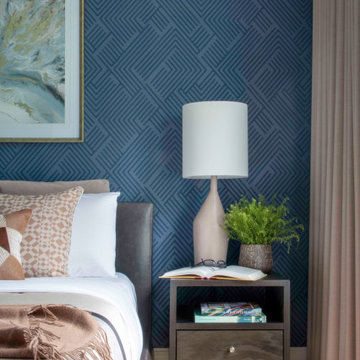
Juxtaposing modern silhouettes with traditional coastal textures, this Cape Cod condo strikes the perfect balance. Neutral tones in the common area are accented by pops of orange and yellow. A geometric navy wallcovering in the guest bedroom nods to ocean currents while an unexpected powder room print is sure to catch your eye.
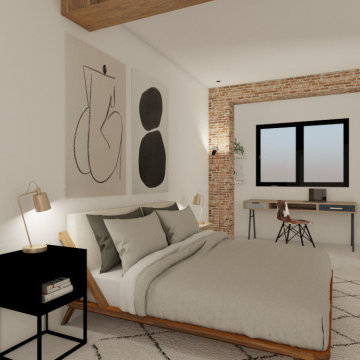
Aménagement d'une chambre mansardée ou avec mezzanine de taille moyenne avec un mur blanc, un sol en carrelage de céramique, un sol beige, un plafond en bois et un mur en parement de brique.

This project was a complete gut remodel of the owner's childhood home. They demolished it and rebuilt it as a brand-new two-story home to house both her retired parents in an attached ADU in-law unit, as well as her own family of six. Though there is a fire door separating the ADU from the main house, it is often left open to create a truly multi-generational home. For the design of the home, the owner's one request was to create something timeless, and we aimed to honor that.
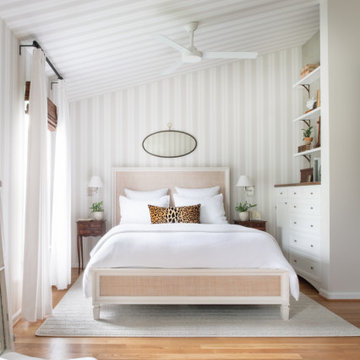
A reworking of a bedroom space to create a master oasis. A tented effect was achieved with a striped wallpaper applied to walls and ceiling. Wood floors replaced carpet, and built-ins were tucked into niches for storage.

Cette photo montre une chambre parentale grise et noire chic de taille moyenne avec parquet clair, un mur gris, un sol marron, un plafond décaissé et du lambris.
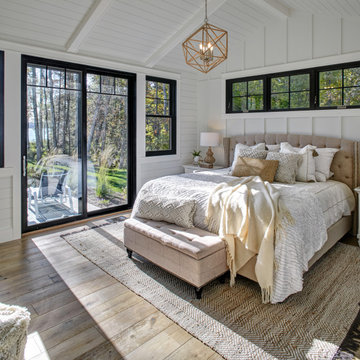
Aménagement d'une chambre parentale bord de mer de taille moyenne avec un mur blanc, un sol en bois brun, un sol marron, poutres apparentes, un plafond en lambris de bois, un plafond voûté, du lambris et du lambris de bois.
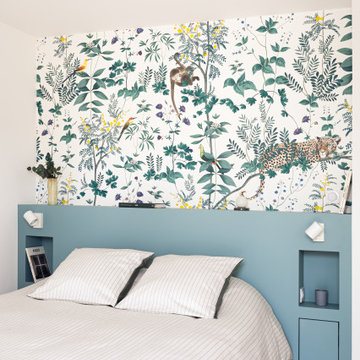
La teinte Selvedge @ Farrow&Ball de la tête de lit, réalisée sur mesure, est réhaussée par le décor panoramique et exotique du papier peint « Wild story » des Dominotiers.
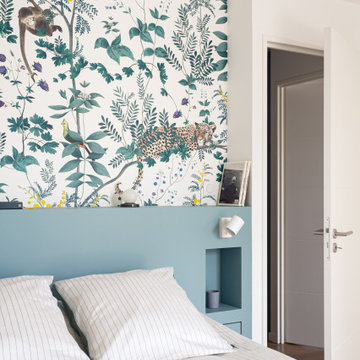
La teinte Selvedge @ Farrow&Ball de la tête de lit, réalisée sur mesure, est réhaussée par le décor panoramique et exotique du papier peint « Wild story » des Dominotiers.
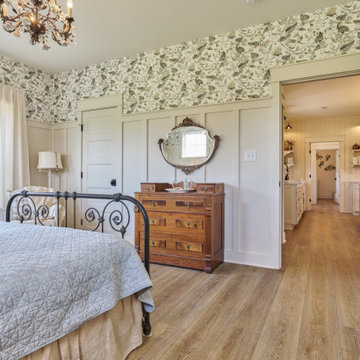
Refined yet natural. A white wire-brush gives the natural wood tone a distinct depth, lending it to a variety of spaces. With the Modin Collection, we have raised the bar on luxury vinyl plank. The result is a new standard in resilient flooring. Modin offers true embossed in register texture, a low sheen level, a rigid SPC core, an industry-leading wear layer, and so much more.
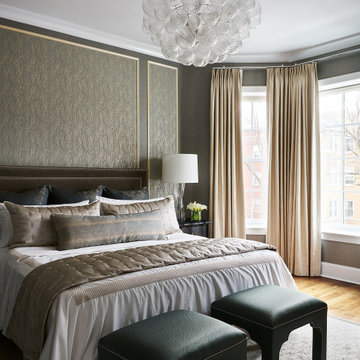
By combining different textures, patterns, and shades of green, this master bedroom feels as good as it looks.
Inspiration pour une chambre parentale traditionnelle de taille moyenne avec un sol en bois brun, du papier peint et un mur multicolore.
Inspiration pour une chambre parentale traditionnelle de taille moyenne avec un sol en bois brun, du papier peint et un mur multicolore.
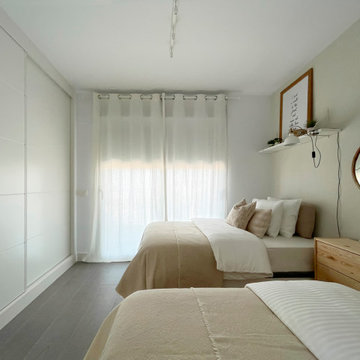
Este dormitorio se decoró con colores naturales claros y contrastes de color beige. En lugar de cabeceros, se utilizó un papel vinílico en la pared principal para dar profundidad y proteger la pared, ya que se puede lavar con un trapo húmedo sin problema. Las lámparas, se eligieron de pinzas para sujetarlas de las baldas ubicadas sobre cada cama. Entre las camas, una cómoda con cajones para ampliar el almacenaje.
This bedroom was decorated with light natural colors and beige contrasts. Instead of headboards, a vinyl wallpaper was used on the main wall to give depth and protect the wall, since it can be washed with a damp cloth without problem. The lamps were chosen from clamps to hold them from the shelves located on each bed. Between the beds, a dresser with drawers to expand storage.
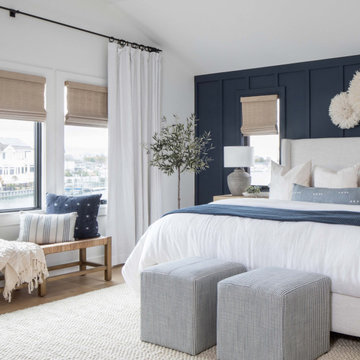
This project was a primary suite remodel that we began pre-pandemic. The primary bedroom was an addition to this waterfront home and we added character with bold board-and-batten statement wall, rich natural textures, and brushed metals. The primary bathroom received a custom white oak vanity that spanned over nine feet long, brass and matte black finishes, and an oversized steam shower in Zellige-inspired tile.

Our Austin studio decided to go bold with this project by ensuring that each space had a unique identity in the Mid-Century Modern style bathroom, butler's pantry, and mudroom. We covered the bathroom walls and flooring with stylish beige and yellow tile that was cleverly installed to look like two different patterns. The mint cabinet and pink vanity reflect the mid-century color palette. The stylish knobs and fittings add an extra splash of fun to the bathroom.
The butler's pantry is located right behind the kitchen and serves multiple functions like storage, a study area, and a bar. We went with a moody blue color for the cabinets and included a raw wood open shelf to give depth and warmth to the space. We went with some gorgeous artistic tiles that create a bold, intriguing look in the space.
In the mudroom, we used siding materials to create a shiplap effect to create warmth and texture – a homage to the classic Mid-Century Modern design. We used the same blue from the butler's pantry to create a cohesive effect. The large mint cabinets add a lighter touch to the space.
---
Project designed by the Atomic Ranch featured modern designers at Breathe Design Studio. From their Austin design studio, they serve an eclectic and accomplished nationwide clientele including in Palm Springs, LA, and the San Francisco Bay Area.
For more about Breathe Design Studio, see here: https://www.breathedesignstudio.com/
To learn more about this project, see here: https://www.breathedesignstudio.com/atomic-ranch
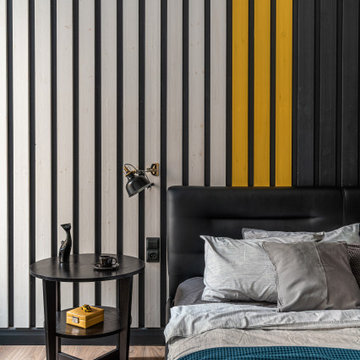
Современный дизайн интерьера спальни, контрастные цвета, скандинавский стиль. Белые и желтые панели на черном.
Cette photo montre une chambre grise et noire scandinave de taille moyenne avec un mur blanc, sol en stratifié, un sol beige, poutres apparentes et du lambris.
Cette photo montre une chambre grise et noire scandinave de taille moyenne avec un mur blanc, sol en stratifié, un sol beige, poutres apparentes et du lambris.
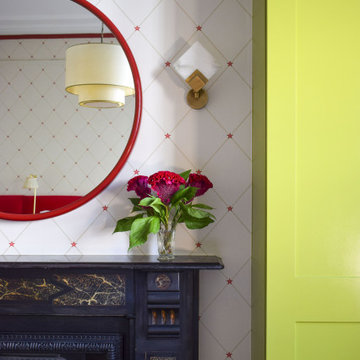
Jewel colours and eclectic artwork were the starting point for this particular client, who’s Sri Lankan roots are playfully echoed throughout this small but impressive home in Queens Park.
Alice’s trademark injection of “chinoiserie chintz” only adds to the rainbow of colours and themes that run through this ground floor apartment, which demanded a little extra creativity due to the relatively tight budget.
The end result is a properly “homey” home which feels eccentric yet harmonious.
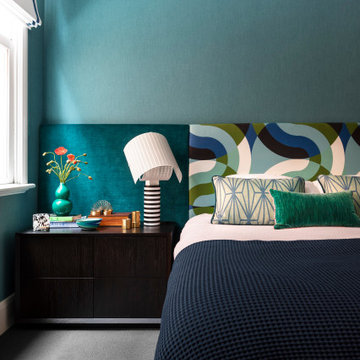
Residential Bedroom Design by Camilla Molders Design
Réalisation d'une chambre design de taille moyenne avec un mur vert, un sol noir et du papier peint.
Réalisation d'une chambre design de taille moyenne avec un mur vert, un sol noir et du papier peint.
Idées déco de chambres de taille moyenne avec différents habillages de murs
3