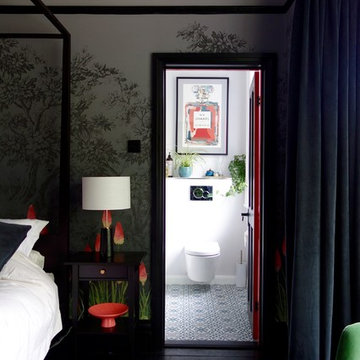Idées déco de chambres de taille moyenne avec parquet peint
Trier par :
Budget
Trier par:Populaires du jour
141 - 160 sur 1 305 photos
1 sur 3
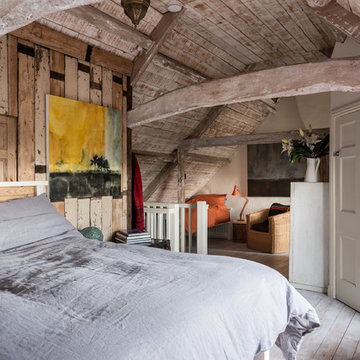
Réalisation d'une chambre parentale chalet de taille moyenne avec un mur beige, parquet peint et un sol blanc.
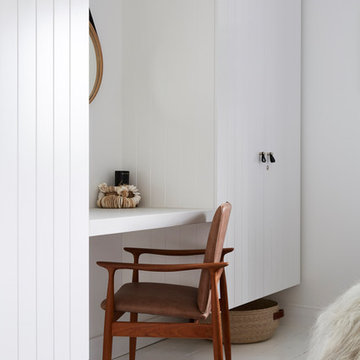
The Barefoot Bay Cottage is the first-holiday house to be designed and built for boutique accommodation business, Barefoot Escapes (www.barefootescapes.com.au). Working with many of The Designory’s favourite brands, it has been designed with an overriding luxe Australian coastal style synonymous with Sydney based team. The newly renovated three bedroom cottage is a north facing home which has been designed to capture the sun and the cooling summer breeze. Inside, the home is light-filled, open plan and imbues instant calm with a luxe palette of coastal and hinterland tones. The contemporary styling includes layering of earthy, tribal and natural textures throughout providing a sense of cohesiveness and instant tranquillity allowing guests to prioritise rest and rejuvenation.
Images captured by Jessie Prince
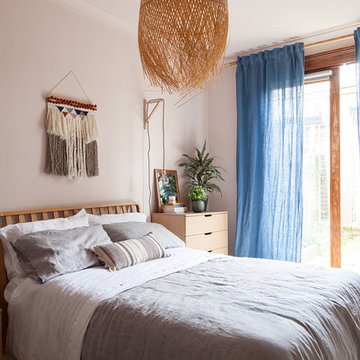
Kasia Fiszer
Inspiration pour une chambre parentale grise et rose bohème de taille moyenne avec un mur rose, parquet peint et un sol blanc.
Inspiration pour une chambre parentale grise et rose bohème de taille moyenne avec un mur rose, parquet peint et un sol blanc.
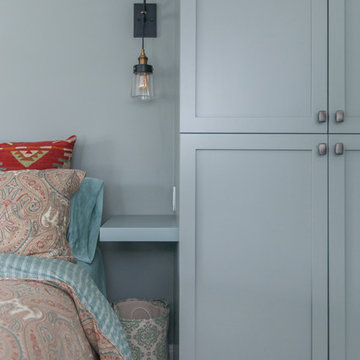
First Look Canada
Cette image montre une chambre d'amis design de taille moyenne avec un mur vert, parquet peint et un sol gris.
Cette image montre une chambre d'amis design de taille moyenne avec un mur vert, parquet peint et un sol gris.
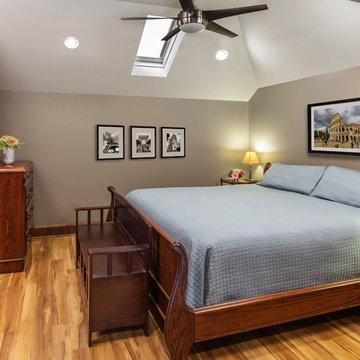
The new dry walled vaulted ceiling takes the bedroom to new heights and features architecturally appealing ceiling lines. Recessed lights and a lighted ceiling fan compliment the natural light from the windows and Velux skylights.
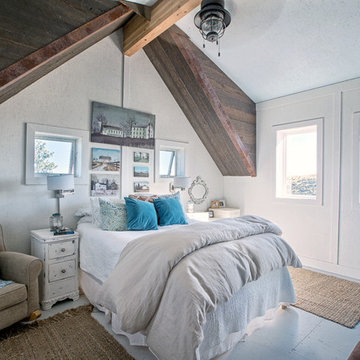
The Porch House sits perched overlooking a stretch of the Yellowstone River valley. With an expansive view of the majestic Beartooth Mountain Range and its close proximity to renowned fishing on Montana’s Stillwater River you have the beginnings of a great Montana retreat. This structural insulated panel (SIP) home effortlessly fuses its sustainable features with carefully executed design choices into a modest 1,200 square feet. The SIPs provide a robust, insulated envelope while maintaining optimal interior comfort with minimal effort during all seasons. A twenty foot vaulted ceiling and open loft plan aided by proper window and ceiling fan placement provide efficient cross and stack ventilation. A custom square spiral stair, hiding a wine cellar access at its base, opens onto a loft overlooking the vaulted living room through a glass railing with an apparent Nordic flare. The “porch” on the Porch House wraps 75% of the house affording unobstructed views in all directions. It is clad in rusted cold-rolled steel bands of varying widths with patterned steel “scales” at each gable end. The steel roof connects to a 3,600 gallon rainwater collection system in the crawlspace for site irrigation and added fire protection given the remote nature of the site. Though it is quite literally at the end of the road, the Porch House is the beginning of many new adventures for its owners.
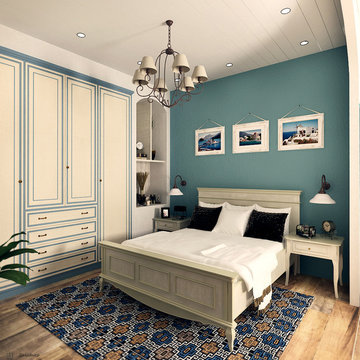
Автор проекта:
Ивлиева Евгения (художник-проектировщик и дизайнер интерьеров)
Cette photo montre une chambre parentale méditerranéenne de taille moyenne avec un mur bleu, parquet peint, aucune cheminée et un sol marron.
Cette photo montre une chambre parentale méditerranéenne de taille moyenne avec un mur bleu, parquet peint, aucune cheminée et un sol marron.
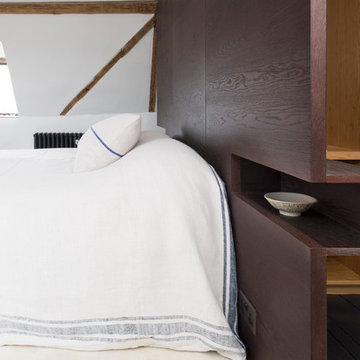
Leigh Simpson
Aménagement d'une chambre parentale contemporaine de taille moyenne avec un mur blanc, parquet peint et un sol noir.
Aménagement d'une chambre parentale contemporaine de taille moyenne avec un mur blanc, parquet peint et un sol noir.
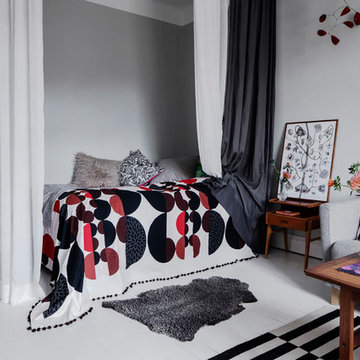
Cette photo montre une chambre d'amis scandinave de taille moyenne avec un mur gris, parquet peint et un sol blanc.
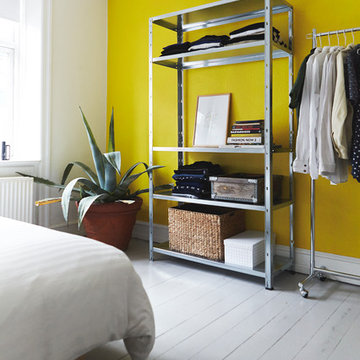
Exemple d'une chambre scandinave de taille moyenne avec un mur jaune, parquet peint et un sol blanc.
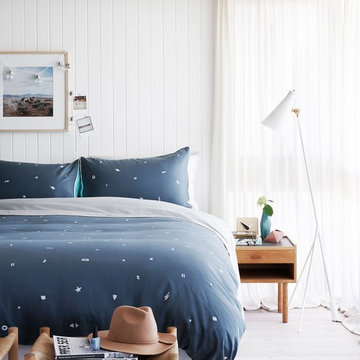
Idées déco pour une chambre contemporaine de taille moyenne avec un mur blanc, parquet peint et un sol blanc.
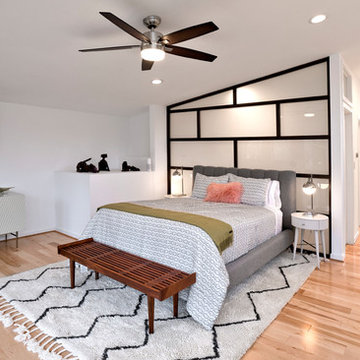
Ken Wyner
Idées déco pour une chambre parentale rétro de taille moyenne avec un mur blanc, parquet peint, aucune cheminée et un sol multicolore.
Idées déco pour une chambre parentale rétro de taille moyenne avec un mur blanc, parquet peint, aucune cheminée et un sol multicolore.
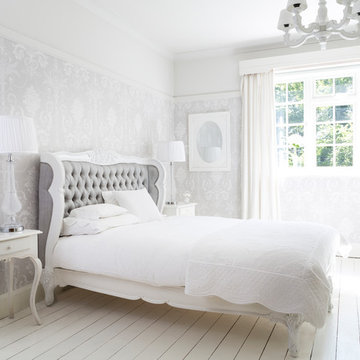
Made exclusively for us.
This beautiful bed is the perfect blend of opulence and simplicity. The luxuriously hand-carved white-painted framework embodies delicate French charm, while the buttoned upholstered headboard epitomises chic sophistication. The grey slub silk upholstery is lavishly stylish, making this bed perfect for bringing classic French styling to any modern room.
Fits standard UK king size bed (5'0") and super king size bed (6'0") mattresses.
Sold with free shipping throughout mainland Britain, this silk upholstered French style luxury bed will be delivered in 4 boxes: headboard, footboard, siderails and slats. Self-assembly is required (approx. 15 mins and very simple) or you can choose to have it assembled for you by our drivers by purchasing our White Glove Service (£40) at the checkout.
Silk is a gorgeous but delicate material. It is made from 100% natural fibres, and can be broken down and weakened if exposed to direct sunlight. So we would advise that you keep items made from silk out of direct sunlight to ensure you years of enjoyment. The silk has been treated with a special Texfin oil and water repellent. (Texfin is a treatment that surrounds individual fibres with an invisible shield, helping to protect them against household dirt and liquid spills and giving lasting protection and to help keep the new look for longer).
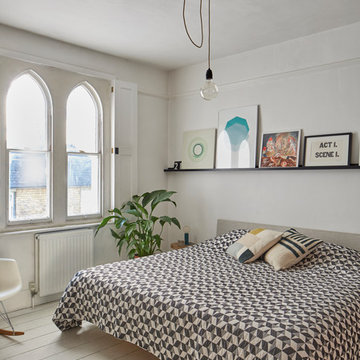
Aménagement d'une chambre scandinave de taille moyenne avec un mur blanc, parquet peint et un sol beige.
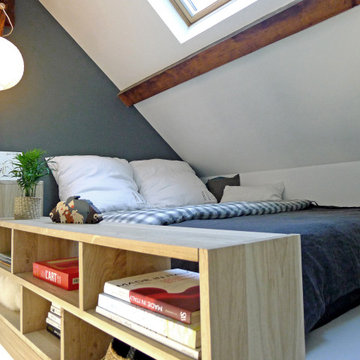
Restructuration complète d'une maison de ville.
ÉTAT DES LIEUX: Construite dans un ancien atelier, la maison s’élève sur trois niveaux + mezzanines. Idéalement située en plein centre ville, en secteur sauvegardé, elle est en bon état mais comporte des défauts.
MISSION: Nous sommes intervenus pour repenser les espaces, maximiser la circulation de la lumière naturelle dans toute la maison, l'adapter au mode de vie des occupants.
Ici, zoom sur la mezzanine de la chambre des parents. Une nouvelle fenêtre de toit vient maximiser l'entrée de lumière naturelle. Un meuble en chêne dessiné sur mesure fait à la fois office à la fois de garde-corps et de bibliothèque. Ambiance nid sous les toits où il fait bon faire le grasse matinée !
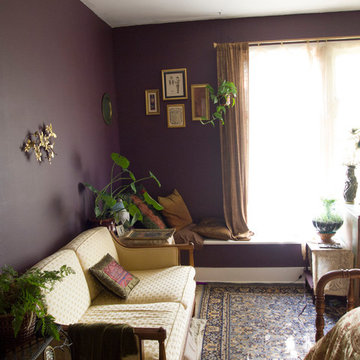
Cette photo montre une chambre victorienne de taille moyenne avec un mur violet, parquet peint et aucune cheminée.
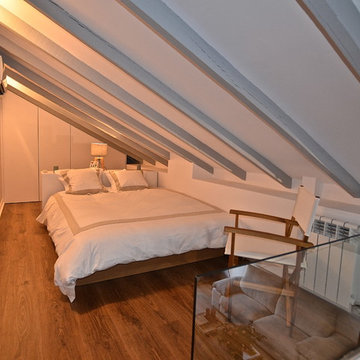
Aménagement d'une chambre mansardée ou avec mezzanine industrielle de taille moyenne avec un mur blanc et parquet peint.
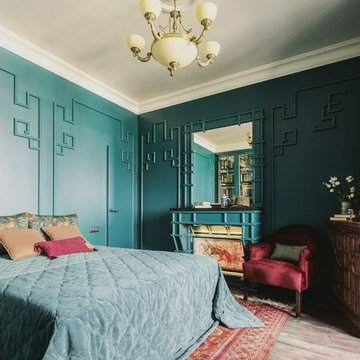
Idée de décoration pour une chambre parentale bohème de taille moyenne avec un mur vert, parquet peint, un manteau de cheminée en bois et un sol marron.
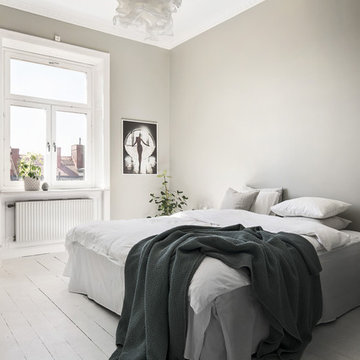
Réalisation d'une chambre parentale nordique de taille moyenne avec un mur gris, parquet peint, aucune cheminée et un sol blanc.
Idées déco de chambres de taille moyenne avec parquet peint
8
