Idées déco de chambres de taille moyenne avec poutres apparentes
Trier par :
Budget
Trier par:Populaires du jour
1 - 20 sur 1 240 photos
1 sur 3
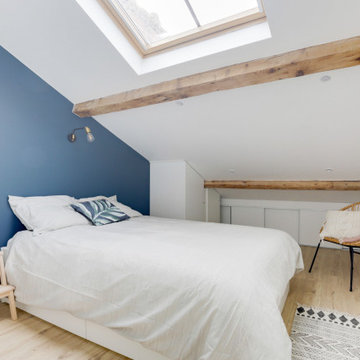
Pour ce projet la conception à été totale, les combles de cet immeuble des années 60 n'avaient jamais été habités. Nous avons pu y implanter deux spacieux appartements de type 2 en y optimisant l'agencement des pièces mansardés.
Tout le potentiel et le charme de cet espace à été révélé grâce aux poutres de la charpente, laissées apparentes après avoir été soigneusement rénovées.

Requirements:
1. Mid Century inspired custom bed design
2. Incorporated, dimmable lighting
3. Incorporated bedside tables that include charging stations and adjustable tops.
4. All to be designed around the client's existing dual adjustable mattresses.
Challenge accepted and completed!!!
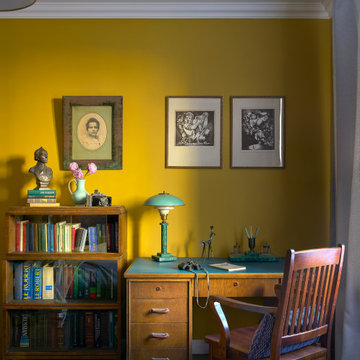
Рабочий стол в спальне принадлежал ещё отцу хозяина. «Стол отреставрировали и поменяли покрытие на столешнице, — говорит дизайнер. На стене — фото Натальи Николаевны, прабабушки хозяина квартиры. Над столом — офорты Виталия Воловича из серии «Исландские и ирландские саги» «Поющий скальд» и «Сага: Сватовство к Эмер: Герой, идущий по тропе чудовищ». На столе — скульптура Алексея Потоскуева «Конь».

This 1956 John Calder Mackay home had been poorly renovated in years past. We kept the 1400 sqft footprint of the home, but re-oriented and re-imagined the bland white kitchen to a midcentury olive green kitchen that opened up the sight lines to the wall of glass facing the rear yard. We chose materials that felt authentic and appropriate for the house: handmade glazed ceramics, bricks inspired by the California coast, natural white oaks heavy in grain, and honed marbles in complementary hues to the earth tones we peppered throughout the hard and soft finishes. This project was featured in the Wall Street Journal in April 2022.
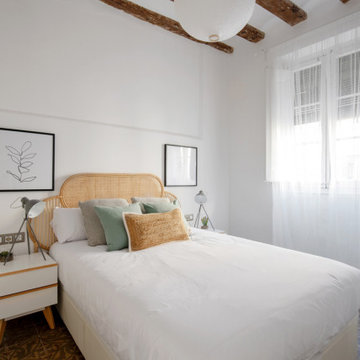
Exemple d'une chambre parentale scandinave de taille moyenne avec un mur blanc, un sol en carrelage de céramique, un sol multicolore et poutres apparentes.
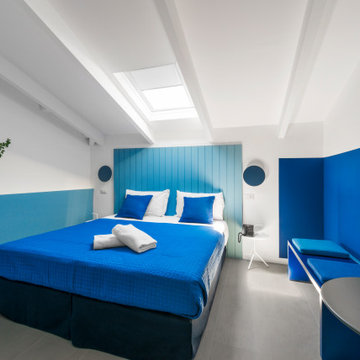
Camera da letto | Bedroom
Cette photo montre une chambre parentale moderne de taille moyenne avec un mur multicolore, un sol en carrelage de porcelaine, poutres apparentes et un sol gris.
Cette photo montre une chambre parentale moderne de taille moyenne avec un mur multicolore, un sol en carrelage de porcelaine, poutres apparentes et un sol gris.
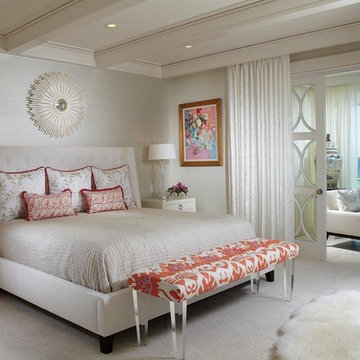
Pineapple House designers removed the sliding glass doors separating the master from the lanai, adding custom glassed pocket doors to the configuration. They reconfigured the master, master bath and master closet entrances and walls to bring more fresh air and light into the suite. Window treatments, both in the bedroom and on the lanai, give privacy options as they provide solar and sound control.
Daniel Newcomb Architectural Photography
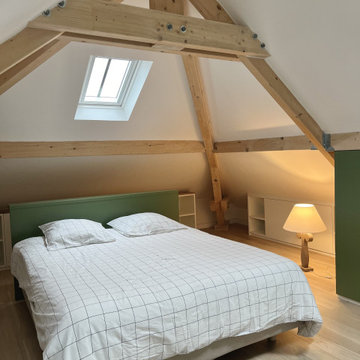
Aménagement et décoration d'une chambre parentale avec la création d'une tête-de-lit, de placards, dressings, commodes, bibliothèques et meubles sur-mesure sous les combles
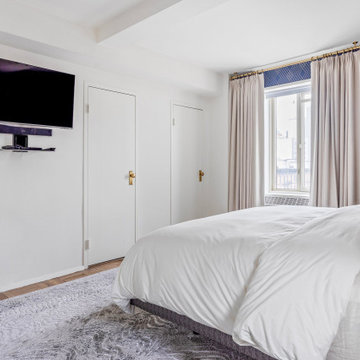
Interior design by Ellen Z. Wright of Apartment Rehab NYC
Idée de décoration pour une chambre parentale minimaliste de taille moyenne avec un mur blanc, poutres apparentes et du papier peint.
Idée de décoration pour une chambre parentale minimaliste de taille moyenne avec un mur blanc, poutres apparentes et du papier peint.
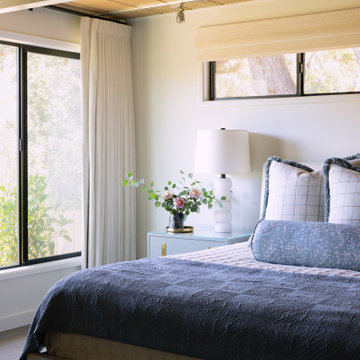
In this primary bedroom we kept colors and tones light and cool to compliment the view of the oak trees outside. The draperies, when closed, block our light and lend to the cocoon effect. Featured in the space are blue washed nightstands, custom window-pane euros, custom watercolor blue bolster, upholstered bed frame, and alabaster lamps.
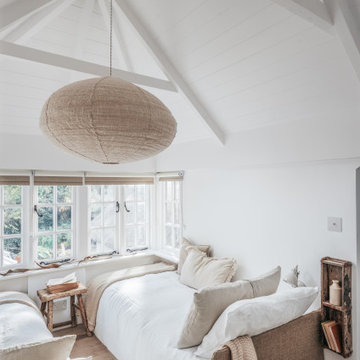
Aménagement d'une chambre d'amis bord de mer de taille moyenne avec un mur blanc, un sol en bois brun, une cheminée standard, un sol beige et poutres apparentes.
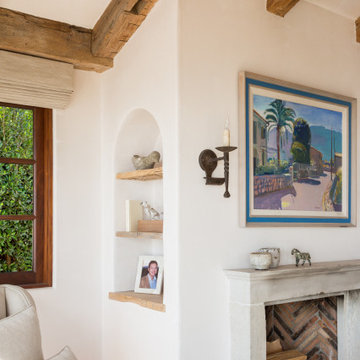
Master Bedroom
Aménagement d'une chambre parentale méditerranéenne de taille moyenne avec un mur beige, parquet clair, une cheminée standard, un manteau de cheminée en pierre, un sol beige et poutres apparentes.
Aménagement d'une chambre parentale méditerranéenne de taille moyenne avec un mur beige, parquet clair, une cheminée standard, un manteau de cheminée en pierre, un sol beige et poutres apparentes.
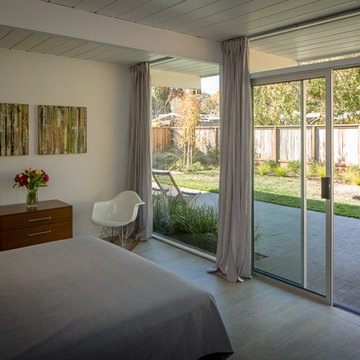
Eichler in Marinwood - In conjunction to the porous programmatic kitchen block as a connective element, the walls along the main corridor add to the sense of bringing outside in. The fin wall adjacent to the entry has been detailed to have the siding slip past the glass, while the living, kitchen and dining room are all connected by a walnut veneer feature wall running the length of the house. This wall also echoes the lush surroundings of lucas valley as well as the original mahogany plywood panels used within eichlers.
photo: scott hargis
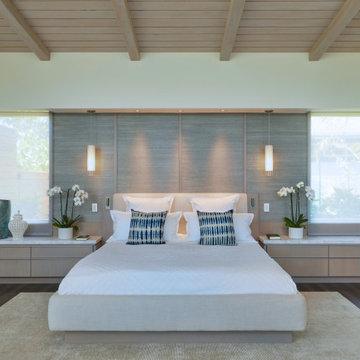
The Master bedroom provides a serene oasis and a view of the golf course from corner glass windows. Pocketing glass doors (in foreground) lead to a private lanai.

Réalisation d'une chambre parentale méditerranéenne de taille moyenne avec un mur beige, un sol en bois brun, aucune cheminée, un sol marron, poutres apparentes et un plafond voûté.
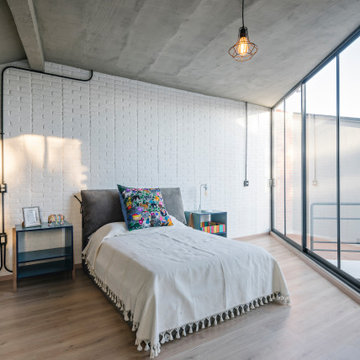
Designed from a “high-tech, local handmade” philosophy, this house was conceived with the selection of locally sourced materials as a starting point. Red brick is widely produced in San Pedro Cholula, making it the stand-out material of the house.
An artisanal arrangement of each brick, following a non-perpendicular modular repetition, allowed expressivity for both material and geometry-wise while maintaining a low cost.
The house is an introverted one and incorporates design elements that aim to simultaneously bring sufficient privacy, light and natural ventilation: a courtyard and interior-facing terrace, brick-lattices and windows that open up to selected views.
In terms of the program, the said courtyard serves to articulate and bring light and ventilation to two main volumes: The first one comprised of a double-height space containing a living room, dining room and kitchen on the first floor, and bedroom on the second floor. And a second one containing a smaller bedroom and service areas on the first floor, and a large terrace on the second.
Various elements such as wall lamps and an electric meter box (among others) were custom-designed and crafted for the house.
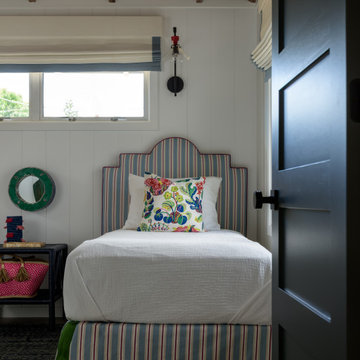
Kids Bedroom
Exemple d'une chambre d'amis bord de mer de taille moyenne avec un mur blanc, un sol en carrelage de porcelaine, un sol gris, poutres apparentes et du lambris.
Exemple d'une chambre d'amis bord de mer de taille moyenne avec un mur blanc, un sol en carrelage de porcelaine, un sol gris, poutres apparentes et du lambris.
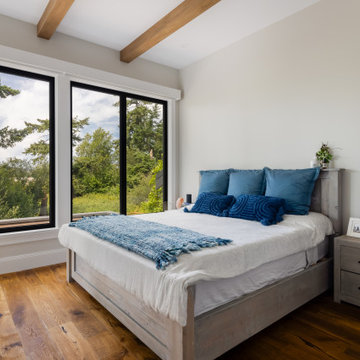
Exemple d'une chambre parentale chic de taille moyenne avec un mur blanc, un sol en bois brun, un sol marron et poutres apparentes.
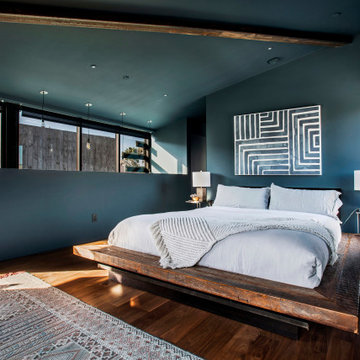
Réalisation d'une chambre d'amis urbaine de taille moyenne avec un mur bleu, aucune cheminée, un sol en bois brun, un sol marron et poutres apparentes.
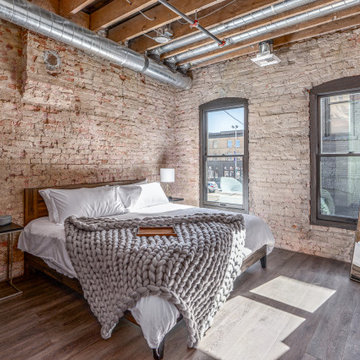
Cette photo montre une chambre industrielle de taille moyenne avec aucune cheminée, un sol marron, un mur en parement de brique et poutres apparentes.
Idées déco de chambres de taille moyenne avec poutres apparentes
1