Idées déco de chambres de taille moyenne avec tous types de manteaux de cheminée
Trier par :
Budget
Trier par:Populaires du jour
21 - 40 sur 6 528 photos
1 sur 3
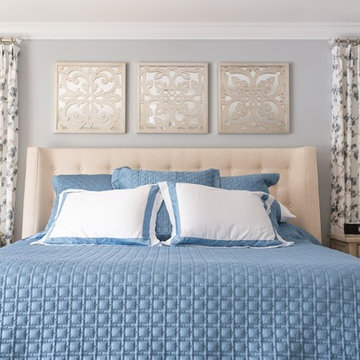
Idées déco pour une chambre parentale campagne de taille moyenne avec une cheminée standard, un manteau de cheminée en pierre, un sol marron, un mur gris et un sol en bois brun.
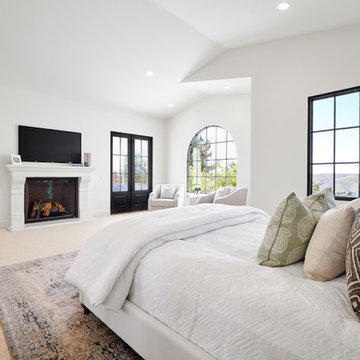
fabulous photos by Tsutsumida
Exemple d'une chambre méditerranéenne de taille moyenne avec un mur blanc, une cheminée standard, un manteau de cheminée en béton et un sol beige.
Exemple d'une chambre méditerranéenne de taille moyenne avec un mur blanc, une cheminée standard, un manteau de cheminée en béton et un sol beige.

Idées déco pour une chambre classique de taille moyenne avec un mur beige, un sol en bois brun, une cheminée standard, un manteau de cheminée en pierre et un sol marron.

Sitting aside the slopes of Windham Ski Resort in the Catskills, this is a stunning example of what happens when everything gels — from the homeowners’ vision, the property, the design, the decorating, and the workmanship involved throughout.
An outstanding finished home materializes like a complex magic trick. You start with a piece of land and an undefined vision. Maybe you know it’s a timber frame, maybe not. But soon you gather a team and you have this wide range of inter-dependent ideas swirling around everyone’s heads — architects, engineers, designers, decorators — and like alchemy you’re just not 100% sure that all the ingredients will work. And when they do, you end up with a home like this.
The architectural design and engineering is based on our versatile Olive layout. Our field team installed the ultra-efficient shell of Insulspan SIP wall and roof panels, local tradesmen did a great job on the rest.
And in the end the homeowners made us all look like first-ballot-hall-of-famers by commissioning Design Bar by Kathy Kuo for the interior design.
Doesn’t hurt to send the best photographer we know to capture it all. Pics from Kim Smith Photo.

A newly renovated terrace in St Peters needed the final touches to really make this house a home, and one that was representative of it’s colourful owner. This very energetic and enthusiastic client definitely made the project one to remember.
With a big brief to highlight the clients love for fashion, a key feature throughout was her personal ‘rock’ style. Pops of ‘rock' are found throughout and feature heavily in the luxe living areas with an entire wall designated to the clients icons including a lovely photograph of the her parents. The clients love for original vintage elements made it easy to style the home incorporating many of her own pieces. A custom vinyl storage unit finished with a Carrara marble top to match the new coffee tables, side tables and feature Tom Dixon bedside sconces, specifically designed to suit an ongoing vinyl collection.
Along with clever storage solutions, making sure the small terrace house could accommodate her large family gatherings was high on the agenda. We created beautifully luxe details to sit amongst her items inherited which held strong sentimental value, all whilst providing smart storage solutions to house her curated collections of clothes, shoes and jewellery. Custom joinery was introduced throughout the home including bespoke bed heads finished in luxurious velvet and an excessive banquette wrapped in white Italian leather. Hidden shoe compartments are found in all joinery elements even below the banquette seating designed to accommodate the clients extended family gatherings.
Photographer: Simon Whitbread
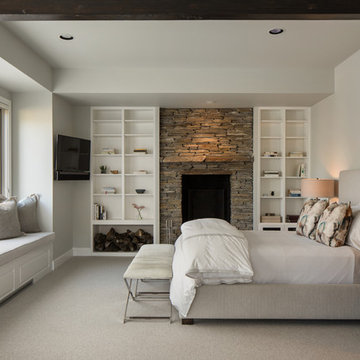
Cette photo montre une chambre chic de taille moyenne avec un mur blanc, une cheminée standard, un manteau de cheminée en pierre et un sol blanc.
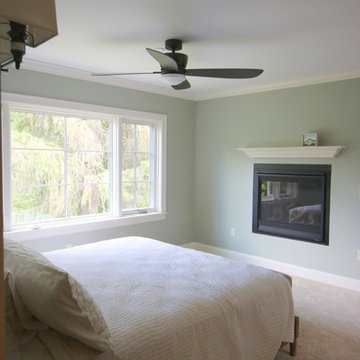
Custom Master Suite Addition located in Concord, NH. Photos by Casey Day
Inspiration pour une chambre traditionnelle de taille moyenne avec un mur bleu, une cheminée ribbon, un manteau de cheminée en métal et un sol beige.
Inspiration pour une chambre traditionnelle de taille moyenne avec un mur bleu, une cheminée ribbon, un manteau de cheminée en métal et un sol beige.
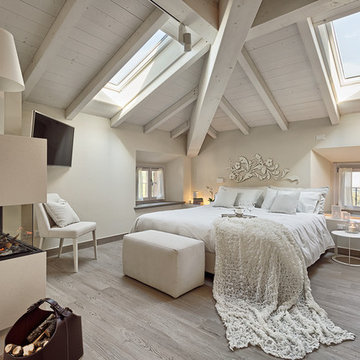
Simone Cappelletti
Idée de décoration pour une chambre parentale design de taille moyenne avec un mur blanc, parquet clair, une cheminée double-face, un manteau de cheminée en plâtre et un sol gris.
Idée de décoration pour une chambre parentale design de taille moyenne avec un mur blanc, parquet clair, une cheminée double-face, un manteau de cheminée en plâtre et un sol gris.
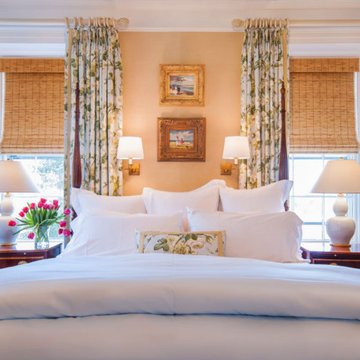
MLC Interiors
35 Old Farm Road
Basking Ridge, NJ 07920
Aménagement d'une chambre parentale classique de taille moyenne avec un mur beige, parquet clair, une cheminée standard, un manteau de cheminée en pierre et un sol gris.
Aménagement d'une chambre parentale classique de taille moyenne avec un mur beige, parquet clair, une cheminée standard, un manteau de cheminée en pierre et un sol gris.
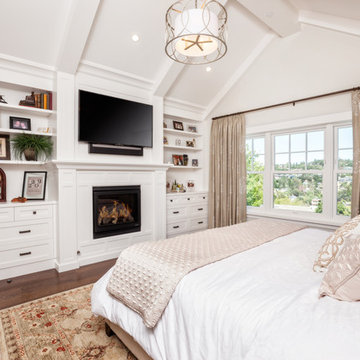
JPM Construction offers complete support for designing, building, and renovating homes in Atherton, Menlo Park, Portola Valley, and surrounding mid-peninsula areas. With a focus on high-quality craftsmanship and professionalism, our clients can expect premium end-to-end service.
The promise of JPM is unparalleled quality both on-site and off, where we value communication and attention to detail at every step. Onsite, we work closely with our own tradesmen, subcontractors, and other vendors to bring the highest standards to construction quality and job site safety. Off site, our management team is always ready to communicate with you about your project. The result is a beautiful, lasting home and seamless experience for you.
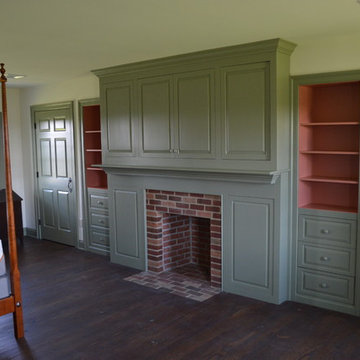
The master bedroom has its own wood burning fireplace with a custom wood built-in and closets flanking the installation. A flat screen TV is concealed behind cabinet doors above the mantel.
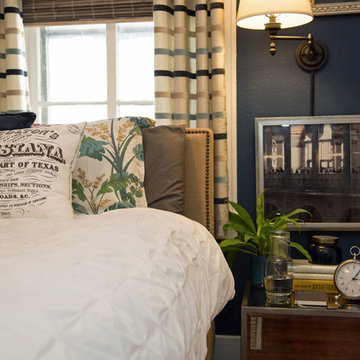
A small mirrored cube nightstand flanks this side of the bed, with artwork and adjustable lighting above. Simple white bedding with decorative shams and pillows to add interest to the decor. The windows are layered with blackout liners, natural shades, and striped curtain panels. The result is a texture rich moody master bedroom.
The designer provided wall and trim paint colors, furniture, lighting, art, accessories, furnishing selections, and layout.
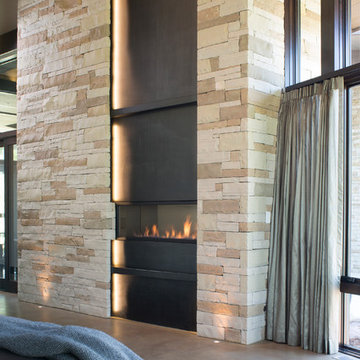
Kimberly Gavin Photography
Cette photo montre une chambre parentale tendance de taille moyenne avec un mur beige, sol en béton ciré, une cheminée ribbon et un manteau de cheminée en métal.
Cette photo montre une chambre parentale tendance de taille moyenne avec un mur beige, sol en béton ciré, une cheminée ribbon et un manteau de cheminée en métal.

Stovall Studio
Réalisation d'une chambre parentale design de taille moyenne avec un mur blanc, parquet foncé, une cheminée ribbon et un manteau de cheminée en métal.
Réalisation d'une chambre parentale design de taille moyenne avec un mur blanc, parquet foncé, une cheminée ribbon et un manteau de cheminée en métal.
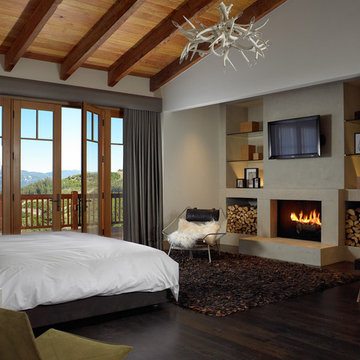
Idées déco pour une chambre d'amis montagne de taille moyenne avec un mur blanc, parquet foncé, une cheminée standard, un manteau de cheminée en plâtre et un sol marron.

Creating an indoor/outdoor connection was paramount for the master suite. This was to become the owner’s private oasis. A vaulted ceiling and window wall invite the flow of natural light. A fireplace and private exit to the garden house provide the perfect respite after a busy day. The new master bath, flanked by his and her walk-in closets, has a tile shower or soaking tub for bathing.
Wall Paint Color: Benjamin Moore HC 167, Amherst Gray flat.
Architectural Design: Sennikoff Architects. Kitchen Design. Architectural Detailing & Photo Staging: Zieba Builders. Photography: Ken Henry.
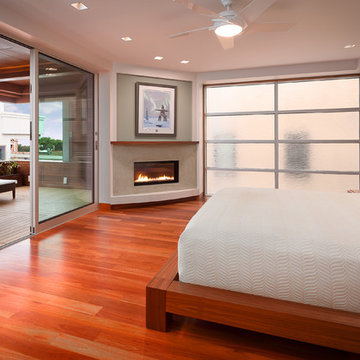
Master bedroom with pocketing Fleetwood doors opening to outdoor teak deck.
Photographer: Clark Dugger
Aménagement d'une chambre parentale contemporaine de taille moyenne avec une cheminée d'angle, un mur multicolore, un sol en bois brun et un manteau de cheminée en plâtre.
Aménagement d'une chambre parentale contemporaine de taille moyenne avec une cheminée d'angle, un mur multicolore, un sol en bois brun et un manteau de cheminée en plâtre.
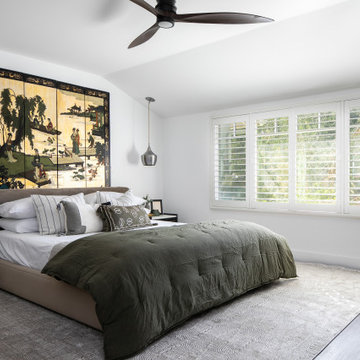
Contemporary Craftsman designed by Kennedy Cole Interior Design.
build: Luxe Remodeling
Idées déco pour une chambre parentale contemporaine de taille moyenne avec un mur blanc, un sol en vinyl, une cheminée standard, un manteau de cheminée en carrelage et un sol marron.
Idées déco pour une chambre parentale contemporaine de taille moyenne avec un mur blanc, un sol en vinyl, une cheminée standard, un manteau de cheminée en carrelage et un sol marron.

This estate is characterized by clean lines and neutral colors. With a focus on precision in execution, each space portrays calm and modern while highlighting a standard of excellency.
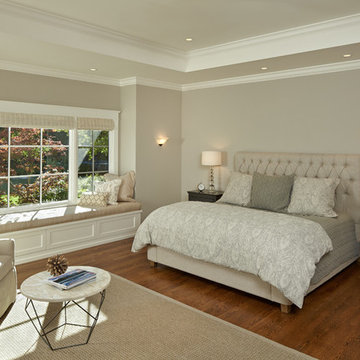
Mark Schwartz Photography
Réalisation d'une chambre parentale tradition de taille moyenne avec un mur beige, un sol en bois brun, un sol marron, une cheminée standard et un manteau de cheminée en carrelage.
Réalisation d'une chambre parentale tradition de taille moyenne avec un mur beige, un sol en bois brun, un sol marron, une cheminée standard et un manteau de cheminée en carrelage.
Idées déco de chambres de taille moyenne avec tous types de manteaux de cheminée
2